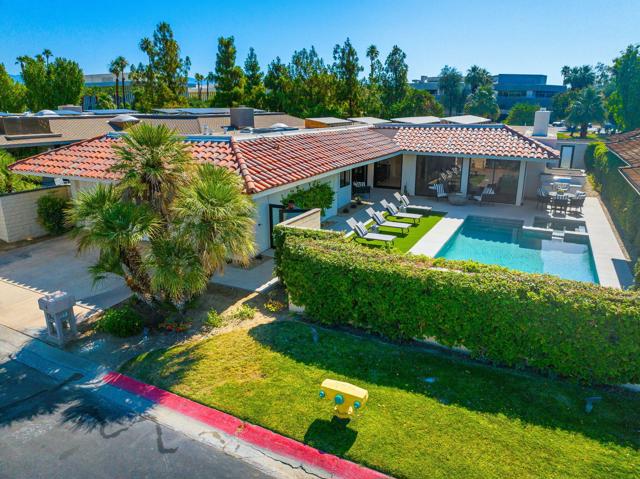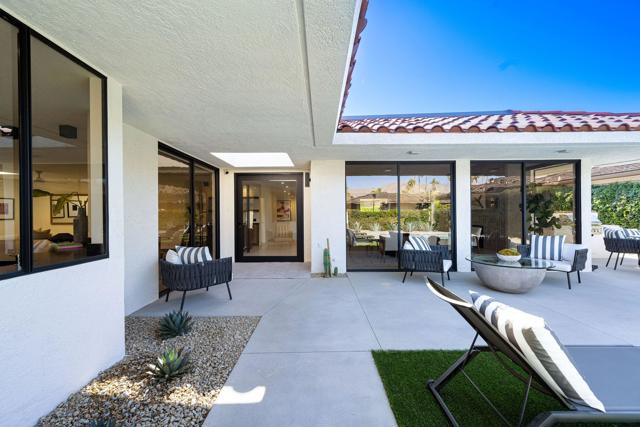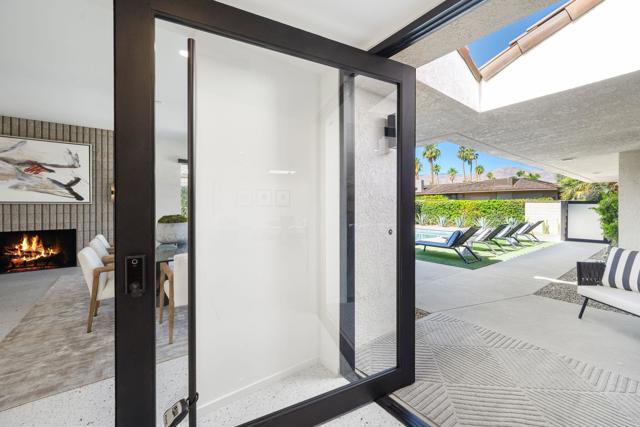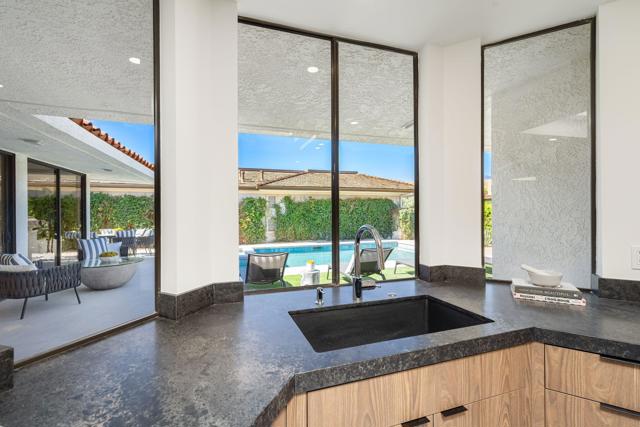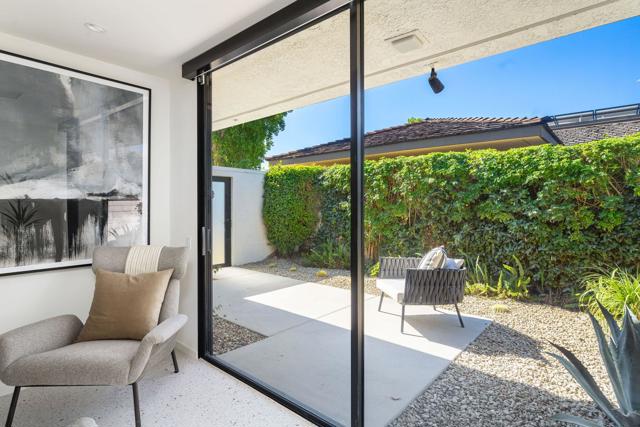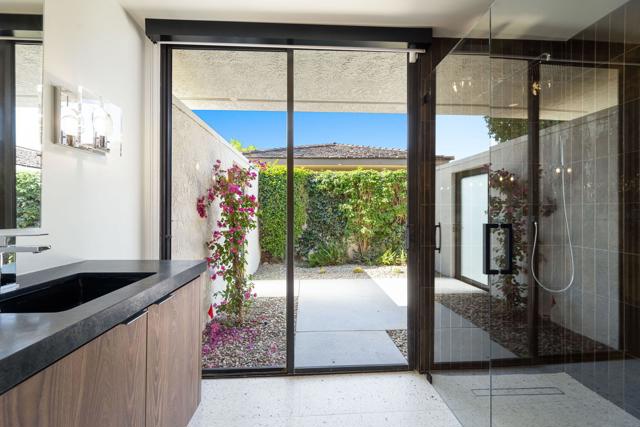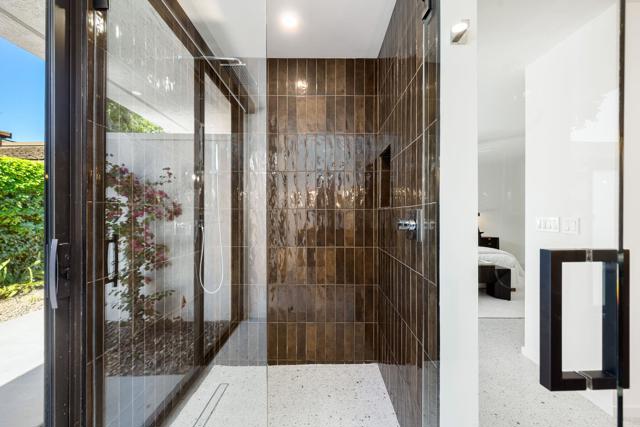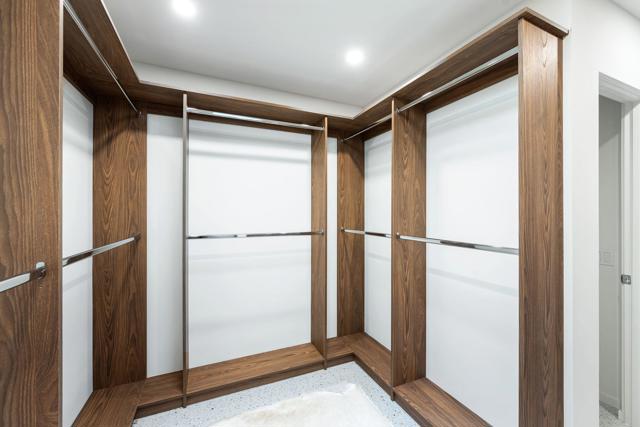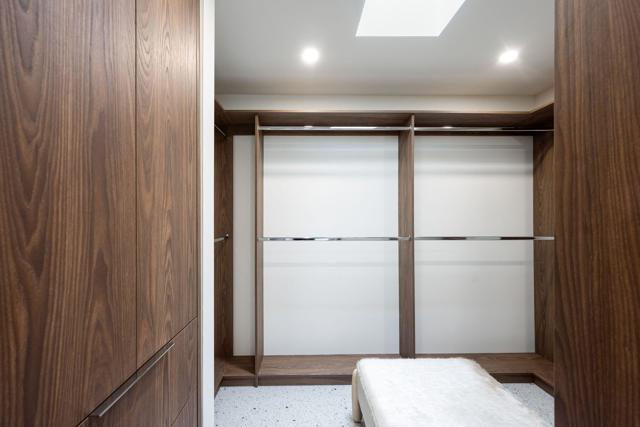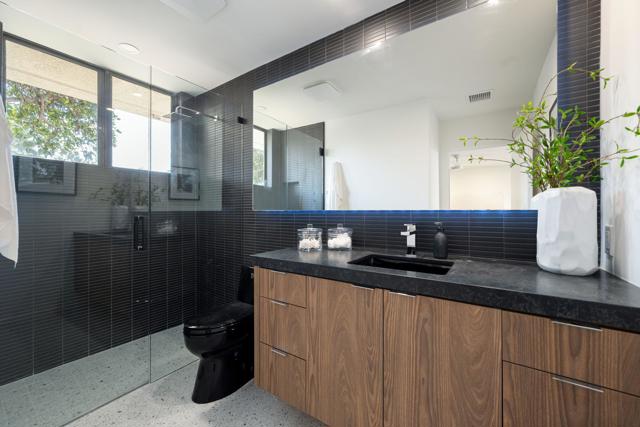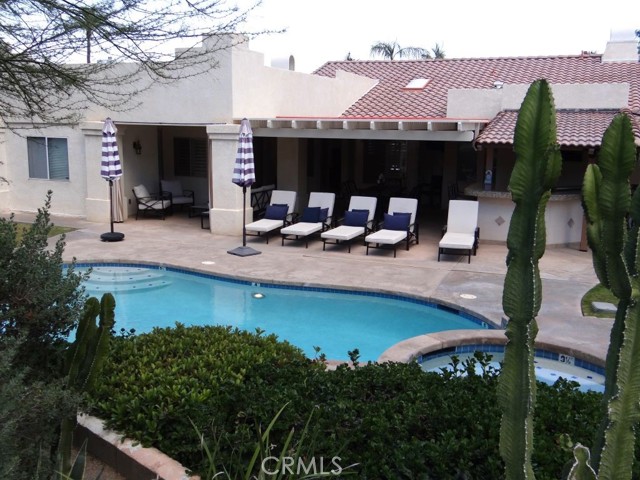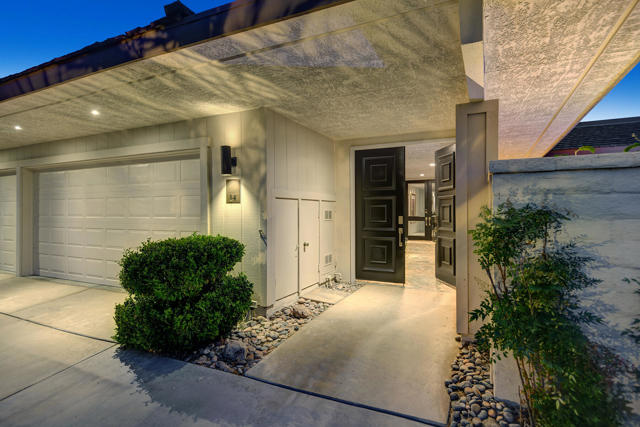23 Colgate Drive
Rancho Mirage, CA 92270
Sold
23 Colgate Drive
Rancho Mirage, CA 92270
Sold
Now is your chance to own a gorgeous and rare free-standing and newly remodeled home in The Springs! An impressive glass pivot door greets you as you step into this Organic Modern designer home. A show stopping split-face stone fireplace, 36 x 36 porcelain terrazzo flooring and Level 5 smooth coat walls play beautifully off of one another. Warm tones of the soap stone-like quartz counter tops, walnut veneer custom cabinetry and Jonathan Adler handmade kitchen tile have a comfortable yet sophisticated feel. A 54'' refrigeration system and 5 burner Fisher-Paykel range round out this enviable kitchen. All bathrooms have high quality finishes and bedrooms feature custom built-in closets. Roller shades throughout with motorized shades in the living and primary bedroom for your convenience. The spacious and very private yard and large private pool have also been newly remodeled to include wi-fi compatible equipment, variable speed pump, Pebble Sheen finish and tile. The new acid washed concrete decking is expansive and perfect for lounging poolside and drinking in the gorgeous western mountain views. 28 panels of owned solar complete the package!The Springs is nestled in the heart of the Coachella Valley and features an active lifestyle of golf, pickle ball, tennis and bocce to name but a few.The stunning clubhouse plays host to numerous social activities throughout the year. Call today to see this beautiful home and experience The Springs for yourself!
PROPERTY INFORMATION
| MLS # | 219096590PS | Lot Size | 6,098 Sq. Ft. |
| HOA Fees | $1,400/Monthly | Property Type | Single Family Residence |
| Price | $ 1,725,000
Price Per SqFt: $ 626 |
DOM | 813 Days |
| Address | 23 Colgate Drive | Type | Residential |
| City | Rancho Mirage | Sq.Ft. | 2,756 Sq. Ft. |
| Postal Code | 92270 | Garage | 2 |
| County | Riverside | Year Built | 1978 |
| Bed / Bath | 3 / 1 | Parking | 2 |
| Built In | 1978 | Status | Closed |
| Sold Date | 2023-08-23 |
INTERIOR FEATURES
| Has Laundry | Yes |
| Laundry Information | Individual Room |
| Has Fireplace | Yes |
| Fireplace Information | Gas, Living Room |
| Has Appliances | Yes |
| Kitchen Appliances | Gas Range, Refrigerator, Dishwasher, Range Hood |
| Kitchen Information | Quartz Counters |
| Kitchen Area | Breakfast Counter / Bar, Dining Room |
| Has Heating | Yes |
| Heating Information | Forced Air |
| Room Information | Living Room |
| Has Cooling | Yes |
| Cooling Information | Central Air, Dual |
| Flooring Information | Tile |
| InteriorFeatures Information | Wet Bar |
| Has Spa | No |
| SpaDescription | Heated, Private, In Ground |
| SecuritySafety | 24 Hour Security, Gated Community, Fire and Smoke Detection System |
EXTERIOR FEATURES
| Has Pool | Yes |
| Pool | In Ground, Pebble, Electric Heat, Private |
| Has Sprinklers | Yes |
WALKSCORE
MAP
MORTGAGE CALCULATOR
- Principal & Interest:
- Property Tax: $1,840
- Home Insurance:$119
- HOA Fees:$1400
- Mortgage Insurance:
PRICE HISTORY
| Date | Event | Price |
| 06/21/2023 | Listed | $1,725,000 |

Topfind Realty
REALTOR®
(844)-333-8033
Questions? Contact today.
Interested in buying or selling a home similar to 23 Colgate Drive?
Rancho Mirage Similar Properties
Listing provided courtesy of Encore Premier Group, Bennion Deville Homes. Based on information from California Regional Multiple Listing Service, Inc. as of #Date#. This information is for your personal, non-commercial use and may not be used for any purpose other than to identify prospective properties you may be interested in purchasing. Display of MLS data is usually deemed reliable but is NOT guaranteed accurate by the MLS. Buyers are responsible for verifying the accuracy of all information and should investigate the data themselves or retain appropriate professionals. Information from sources other than the Listing Agent may have been included in the MLS data. Unless otherwise specified in writing, Broker/Agent has not and will not verify any information obtained from other sources. The Broker/Agent providing the information contained herein may or may not have been the Listing and/or Selling Agent.






