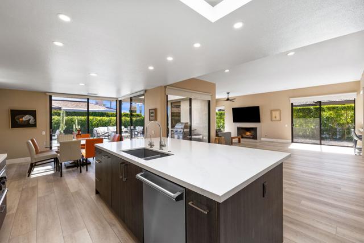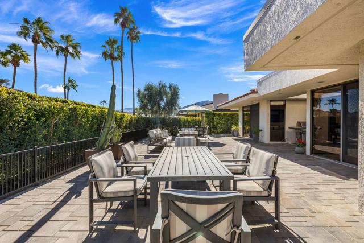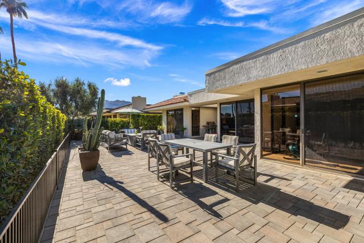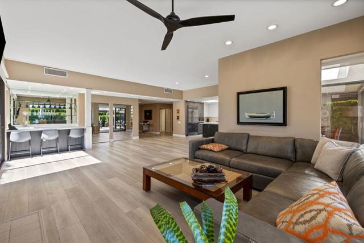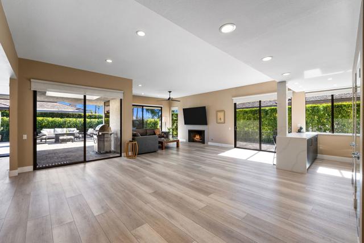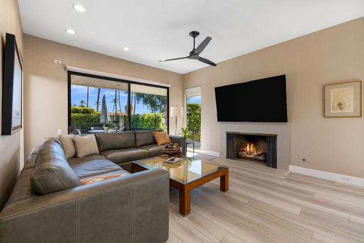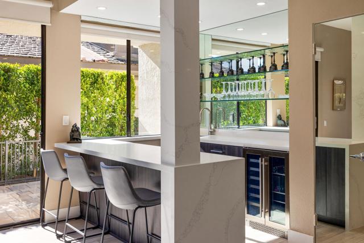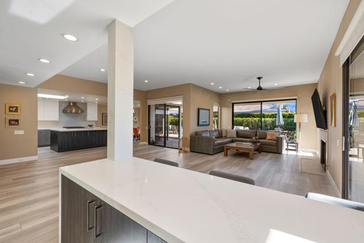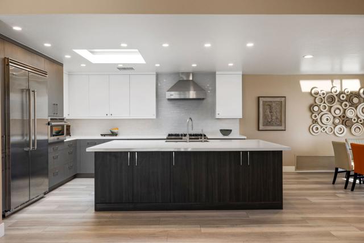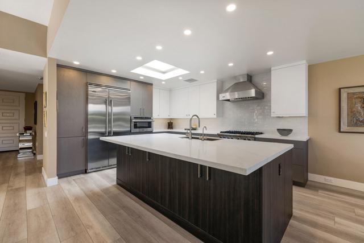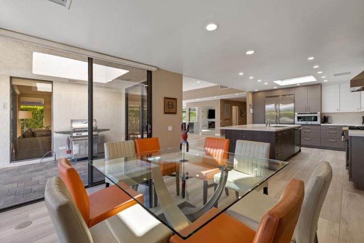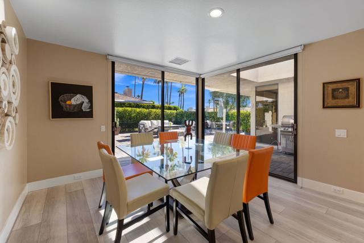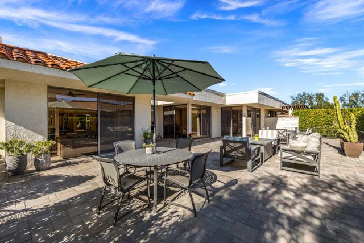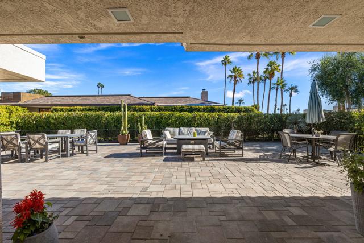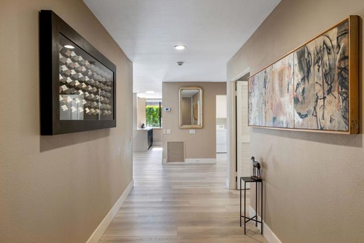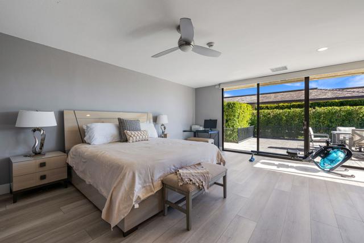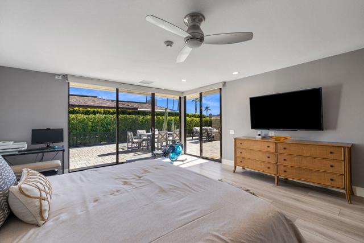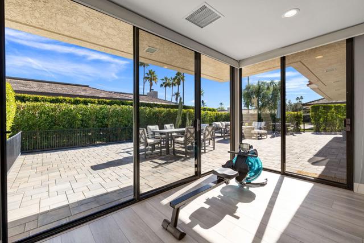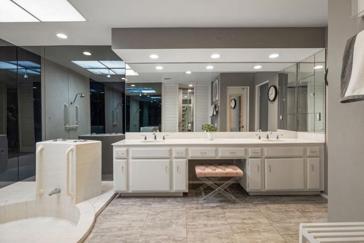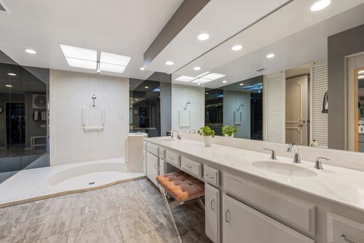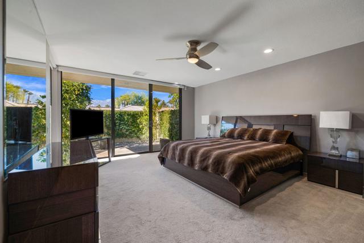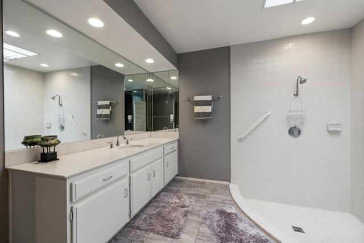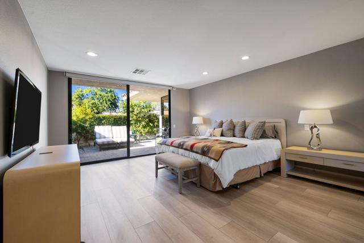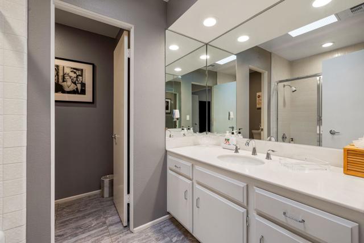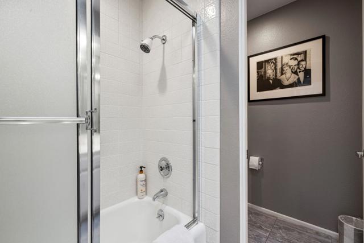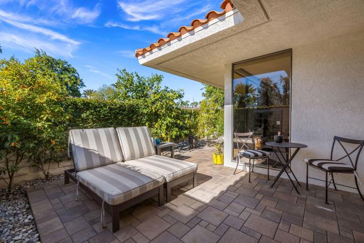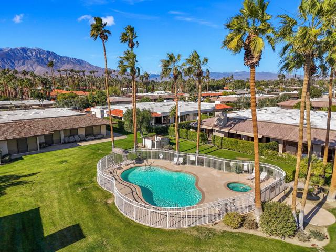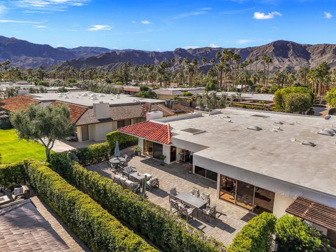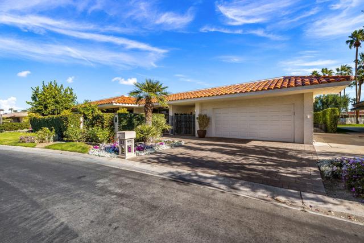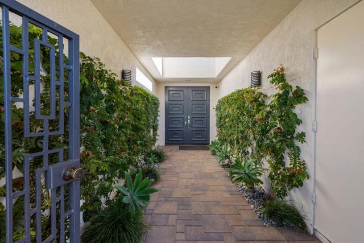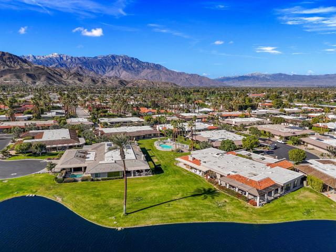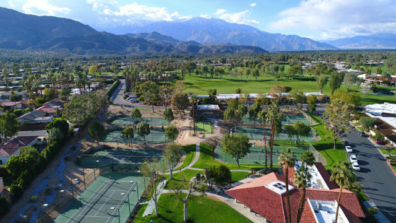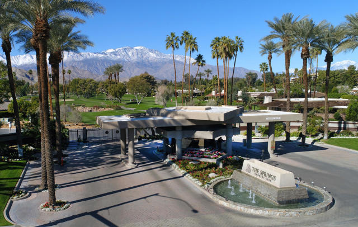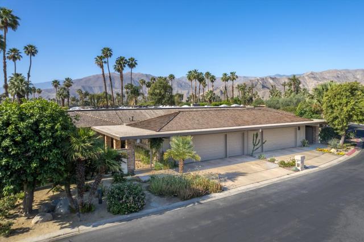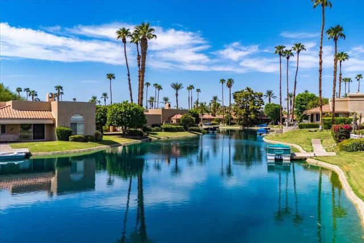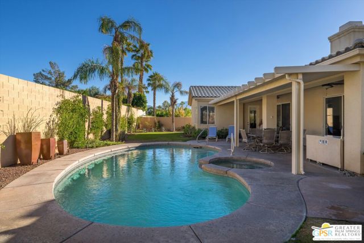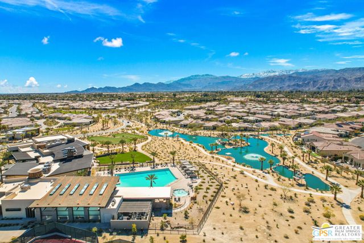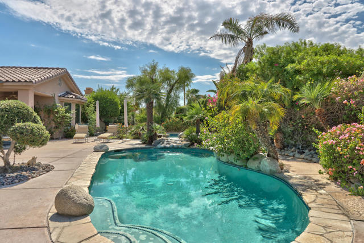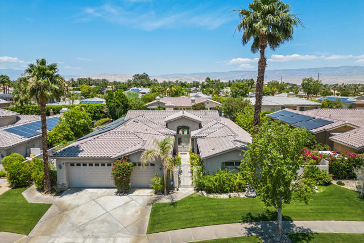23 Cornell Drive
Rancho Mirage, CA 92270
Sold
23 Cornell Drive
Rancho Mirage, CA 92270
Sold
Welcome to your dream home, where luxury meets tranquility. This popular Broadmoor plan has been modernized to become the ultimate desert retreat. With a recently expanded patio, this home is perfect for entertaining! Step inside and discover a tastefully appointed interior, boasting spacious living areas, high-end finishes, and soaring ceilings that flood the space with natural light. With 2,994 square feet of living space, three bedrooms, and three baths, the newly renovated kitchen is a chef's paradise. It features all new appliances, quartz countertops, new cabinets, and an expansive island that seamlessly integrates with the living area. New flooring, an updated fireplace, and a bar in the living area add to the entertainment amenities that will delight you and your guests. The impressive wrap-around patio provides the ultimate outdoor haven for relaxation and entertainment. With its spacious design, this patio offers ample room for a private pool and multiple seating and dining areas. Imagine hosting memorable gatherings with friends and family, all while enjoying the seamless indoor-outdoor flow. Additionally, the patio has been thoughtfully plumbed for an outdoor kitchen, unlocking endless culinary possibilities. Located in the heart of Rancho Mirage, The Springs Country Club offers a wide range of amenities, including access to tennis and pickleball courts, a fitness center, and dining options.
PROPERTY INFORMATION
| MLS # | 219105125DA | Lot Size | 6,098 Sq. Ft. |
| HOA Fees | $1,552/Monthly | Property Type | Single Family Residence |
| Price | $ 1,180,000
Price Per SqFt: $ 394 |
DOM | 550 Days |
| Address | 23 Cornell Drive | Type | Residential |
| City | Rancho Mirage | Sq.Ft. | 2,994 Sq. Ft. |
| Postal Code | 92270 | Garage | 3 |
| County | Riverside | Year Built | 1979 |
| Bed / Bath | 3 / 3 | Parking | 3 |
| Built In | 1979 | Status | Closed |
| Sold Date | 2024-03-11 |
INTERIOR FEATURES
| Has Laundry | Yes |
| Laundry Information | Individual Room |
| Has Fireplace | Yes |
| Fireplace Information | Masonry, Gas, Living Room |
| Has Appliances | Yes |
| Kitchen Appliances | Gas Range, Microwave, Vented Exhaust Fan, Refrigerator, Disposal, Dishwasher |
| Kitchen Information | Quartz Counters, Remodeled Kitchen, Kitchen Island |
| Kitchen Area | Dining Room, Breakfast Counter / Bar |
| Has Heating | Yes |
| Heating Information | Fireplace(s), Forced Air, Natural Gas |
| Room Information | Entry, Great Room, Main Floor Primary Bedroom, Walk-In Closet, Primary Suite |
| Has Cooling | Yes |
| Cooling Information | Central Air |
| Flooring Information | Carpet, Vinyl |
| InteriorFeatures Information | High Ceilings, Recessed Lighting, Open Floorplan |
| DoorFeatures | Double Door Entry, Sliding Doors |
| Has Spa | No |
| SpaDescription | Community, In Ground |
| SecuritySafety | 24 Hour Security, Gated Community |
| Bathroom Information | Vanity area |
EXTERIOR FEATURES
| FoundationDetails | Slab |
| Has Pool | Yes |
| Pool | Gunite, In Ground, Community |
| Has Patio | Yes |
| Patio | See Remarks, Wrap Around |
| Has Fence | Yes |
| Fencing | Wrought Iron |
| Has Sprinklers | Yes |
WALKSCORE
MAP
MORTGAGE CALCULATOR
- Principal & Interest:
- Property Tax: $1,259
- Home Insurance:$119
- HOA Fees:$1552
- Mortgage Insurance:
PRICE HISTORY
| Date | Event | Price |
| 01/10/2024 | Listed | $1,180,000 |

Topfind Realty
REALTOR®
(844)-333-8033
Questions? Contact today.
Interested in buying or selling a home similar to 23 Cornell Drive?
Rancho Mirage Similar Properties
Listing provided courtesy of C Muldoon Luxury Group, Equity Union. Based on information from California Regional Multiple Listing Service, Inc. as of #Date#. This information is for your personal, non-commercial use and may not be used for any purpose other than to identify prospective properties you may be interested in purchasing. Display of MLS data is usually deemed reliable but is NOT guaranteed accurate by the MLS. Buyers are responsible for verifying the accuracy of all information and should investigate the data themselves or retain appropriate professionals. Information from sources other than the Listing Agent may have been included in the MLS data. Unless otherwise specified in writing, Broker/Agent has not and will not verify any information obtained from other sources. The Broker/Agent providing the information contained herein may or may not have been the Listing and/or Selling Agent.
