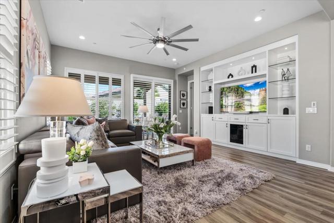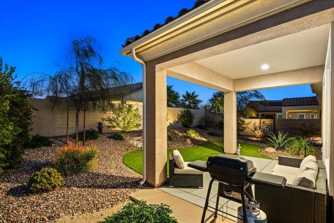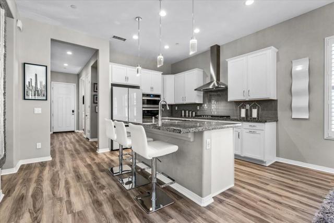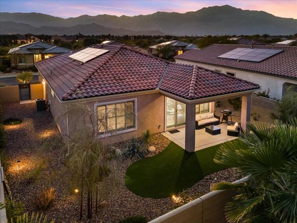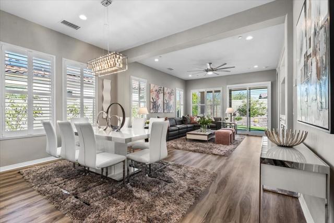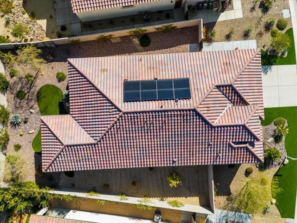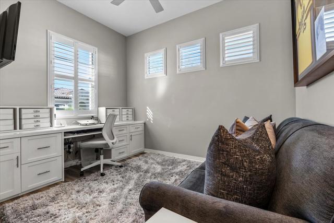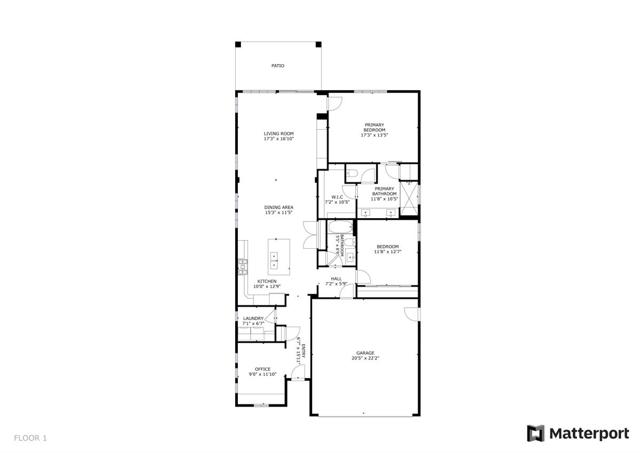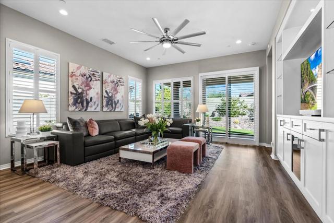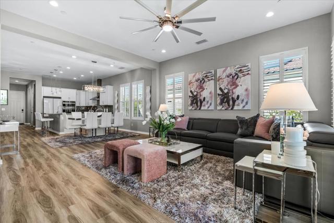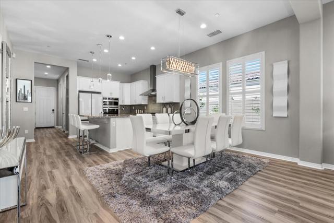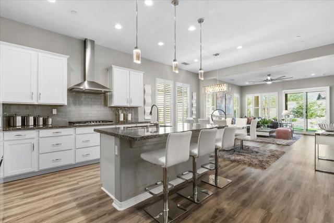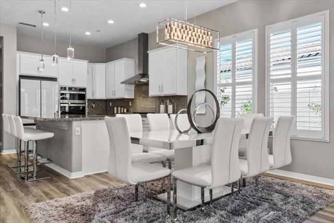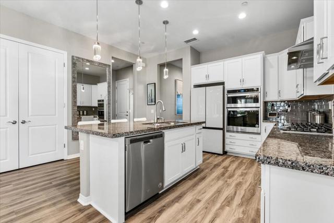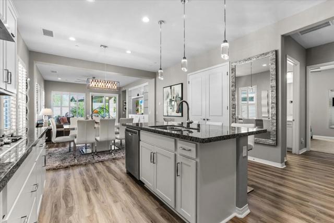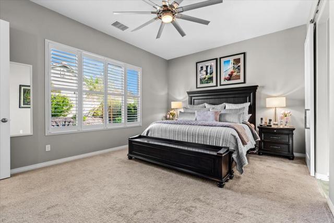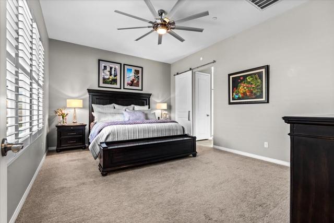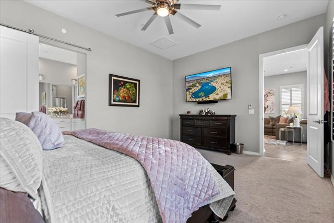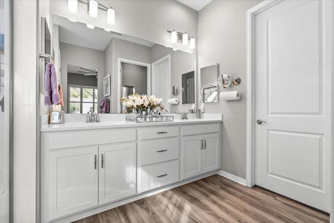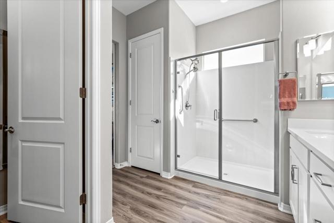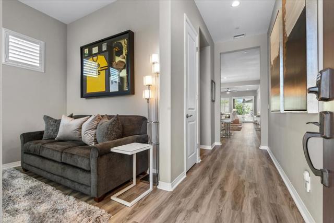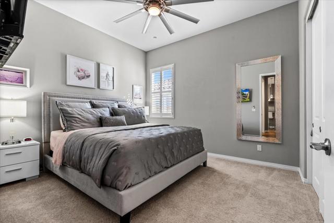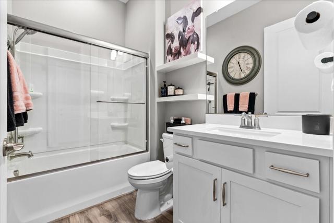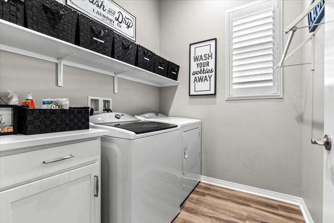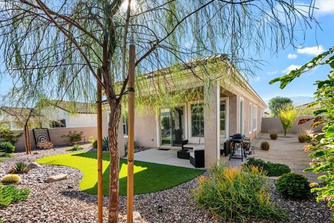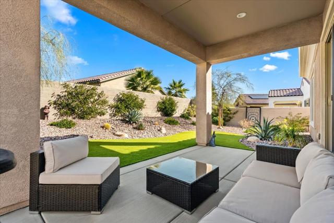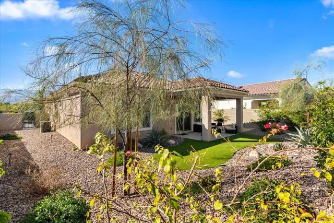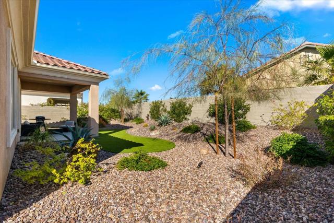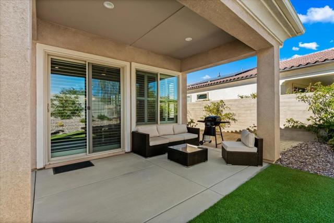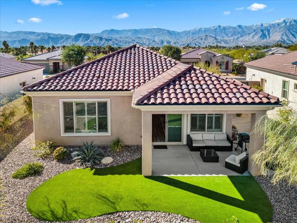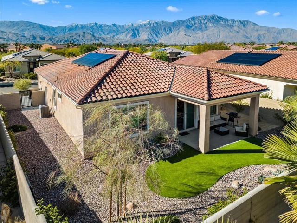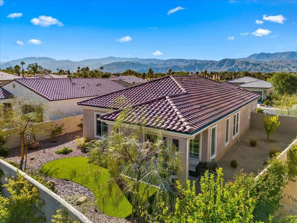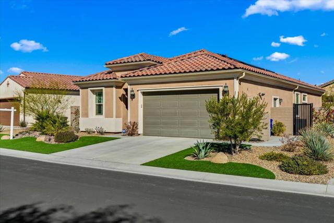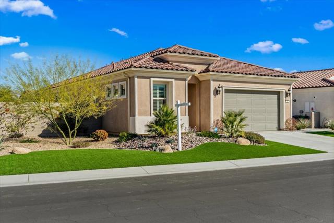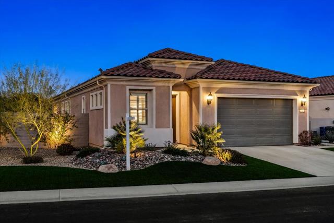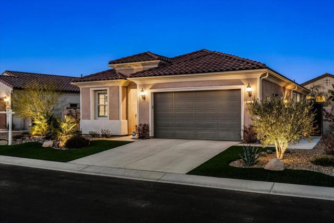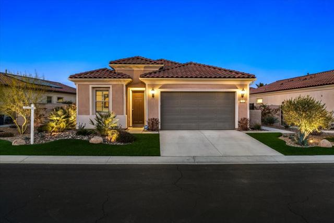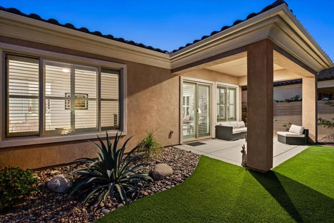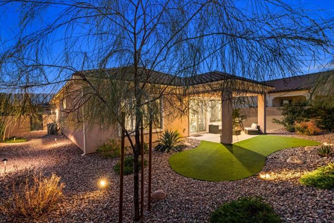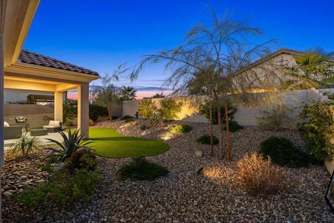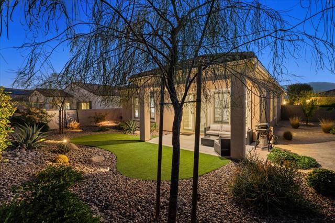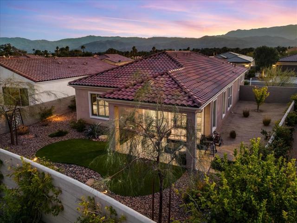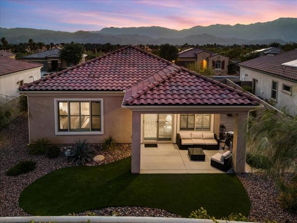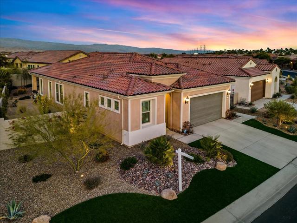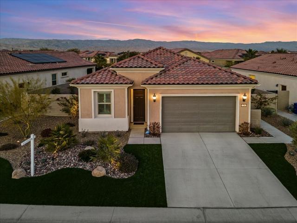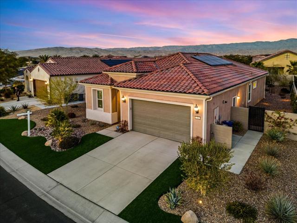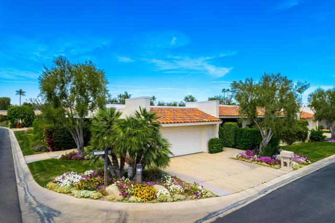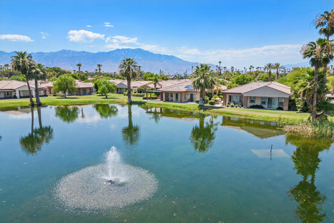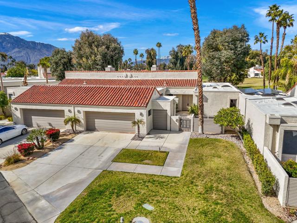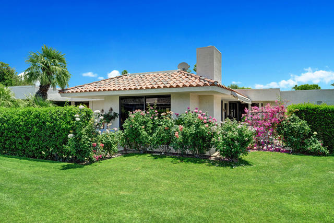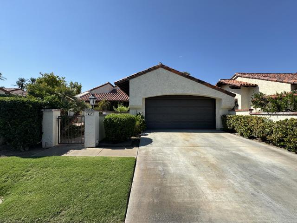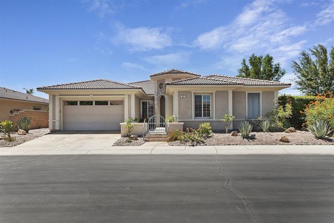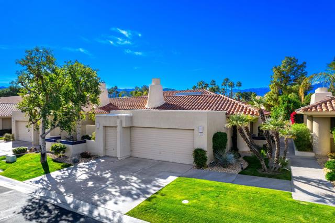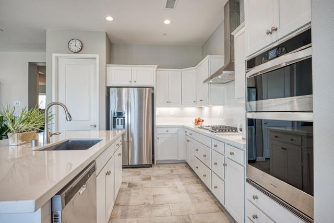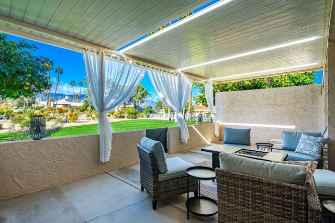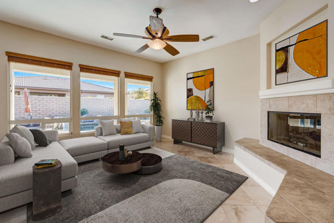24 Cabernet
Rancho Mirage, CA 92270
Sold
Phase 2 Plan 2 Villa Solitude w/LEASED TESLA SOLAR ($57.28/mo). This property offers a modern and fresh aesthetic, perfectly designed to cater to your every need. 2Beds, 2Baths, and an OFFICE w/built-in desk provide ample space for you and your loved ones to thrive. The kitchen boasts a 60/40 split sink, black & gray granite countertops, Whirlpool appliance package, and pendant lighting. Adjacent to the kitchen is the glamorous cafe, complete w/wood shutters, 4 can lights, and chrome rectangular chandelier. The Gathering Room features a large fan, wood shutters, and built-in w/cabinets, lighting, and glass shelves, providing the perfect backdrop for your treasured belongings. The Owner's Suite is the picture of tranquillity w/wood shutters, wall-mount for TV, and BARN DOOR leading to the bath. The KING SIZE guest bedroom offers plush carpeting, fan, and wall-mount for TV, ensuring your guests feel right at home. Garage w/ENERGY UPGRADE (insulated walls and ceiling) enhance efficiency and comfort. Step outside into the raised backyard, complete w/artificial grass and rocks, creating a low-maintenance oasis for outdoor activities and relaxation. Don't miss the opportunity to make this breathtaking home yours.
PROPERTY INFORMATION
| MLS # | 219105490DA | Lot Size | 7,031 Sq. Ft. |
| HOA Fees | $420/Monthly | Property Type | Single Family Residence |
| Price | $ 749,000
Price Per SqFt: $ 452 |
DOM | 543 Days |
| Address | 24 Cabernet | Type | Residential |
| City | Rancho Mirage | Sq.Ft. | 1,657 Sq. Ft. |
| Postal Code | 92270 | Garage | 2 |
| County | Riverside | Year Built | 2019 |
| Bed / Bath | 2 / 2 | Parking | 4 |
| Built In | 2019 | Status | Closed |
| Sold Date | 2024-04-10 |
INTERIOR FEATURES
| Has Laundry | Yes |
| Laundry Information | Individual Room |
| Has Fireplace | No |
| Has Appliances | Yes |
| Kitchen Appliances | Dishwasher, Disposal, Electric Oven, Vented Exhaust Fan, Gas Cooktop, Gas Cooking, Microwave, Refrigerator, Water Line to Refrigerator, Gas Water Heater, Tankless Water Heater, Range Hood |
| Kitchen Information | Granite Counters, Kitchen Island, Remodeled Kitchen |
| Kitchen Area | Dining Room, Breakfast Counter / Bar, In Living Room |
| Has Heating | Yes |
| Heating Information | Central, Natural Gas |
| Room Information | Art Studio, Attic, Game Room, Bonus Room, Den, Entry, Family Room, Formal Entry, Great Room, Exercise Room, Home Theatre, Library, Living Room, Media Room, See Remarks, Utility Room, Walk-In Pantry, Primary Suite, Walk-In Closet |
| Has Cooling | Yes |
| Cooling Information | Central Air |
| Flooring Information | Carpet, Vinyl |
| InteriorFeatures Information | Built-in Features, High Ceilings, Open Floorplan, Recessed Lighting, Storage |
| DoorFeatures | Sliding Doors |
| Has Spa | No |
| WindowFeatures | Double Pane Windows, Low Emissivity Windows, Screens |
| SecuritySafety | Security Lights, Fire Sprinkler System, Gated Community |
| Bathroom Information | Vanity area, Linen Closet/Storage, Low Flow Shower, Low Flow Toilet(s), Shower in Tub, Shower |
EXTERIOR FEATURES
| ExteriorFeatures | Rain Gutters |
| FoundationDetails | See Remarks, Slab |
| Roof | Tile |
| Has Pool | No |
| Has Patio | Yes |
| Patio | Concrete, Covered, See Remarks |
| Has Fence | Yes |
| Fencing | Block |
| Has Sprinklers | Yes |
WALKSCORE
MAP
MORTGAGE CALCULATOR
- Principal & Interest:
- Property Tax: $799
- Home Insurance:$119
- HOA Fees:$420
- Mortgage Insurance:
PRICE HISTORY
| Date | Event | Price |
| 01/17/2024 | Active | $749,000 |

Topfind Realty
REALTOR®
(844)-333-8033
Questions? Contact today.
Interested in buying or selling a home similar to 24 Cabernet?
Rancho Mirage Similar Properties
Listing provided courtesy of William Morgner, Equity Union. Based on information from California Regional Multiple Listing Service, Inc. as of #Date#. This information is for your personal, non-commercial use and may not be used for any purpose other than to identify prospective properties you may be interested in purchasing. Display of MLS data is usually deemed reliable but is NOT guaranteed accurate by the MLS. Buyers are responsible for verifying the accuracy of all information and should investigate the data themselves or retain appropriate professionals. Information from sources other than the Listing Agent may have been included in the MLS data. Unless otherwise specified in writing, Broker/Agent has not and will not verify any information obtained from other sources. The Broker/Agent providing the information contained herein may or may not have been the Listing and/or Selling Agent.
