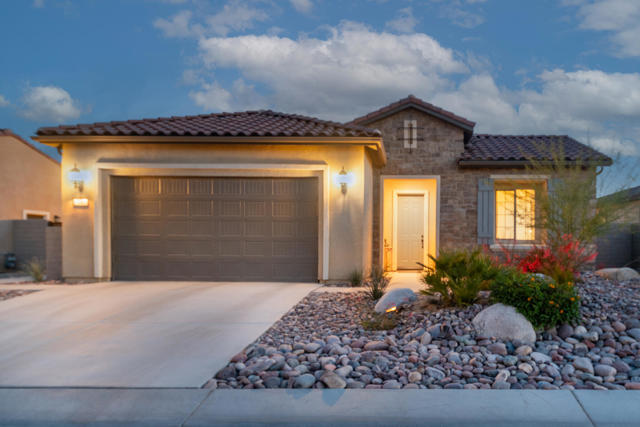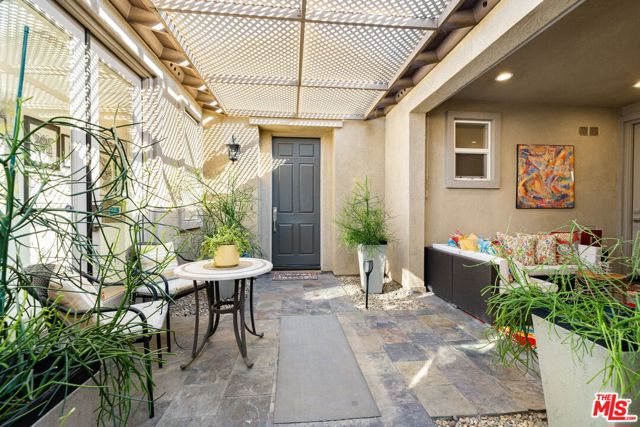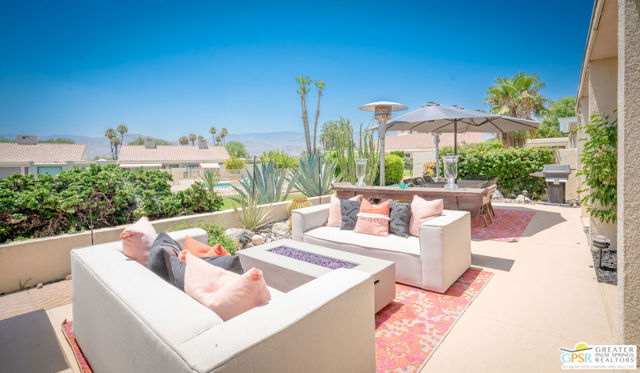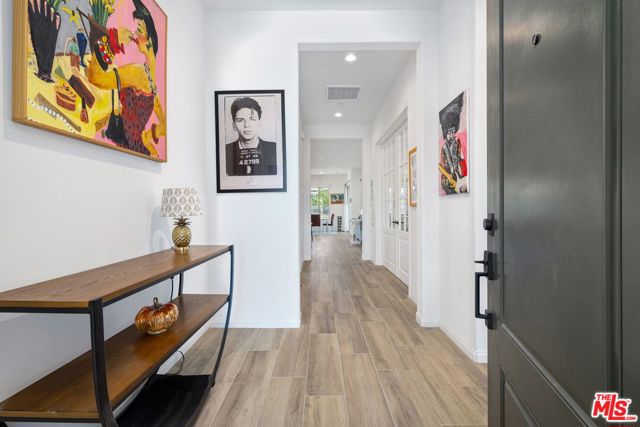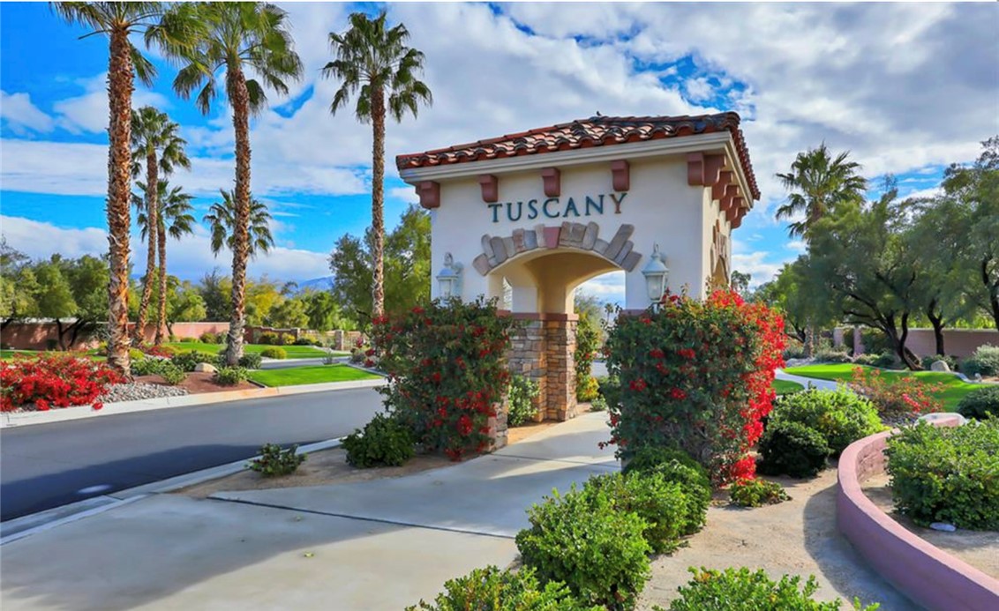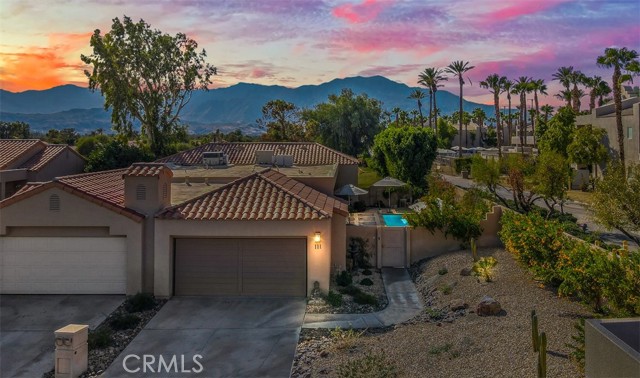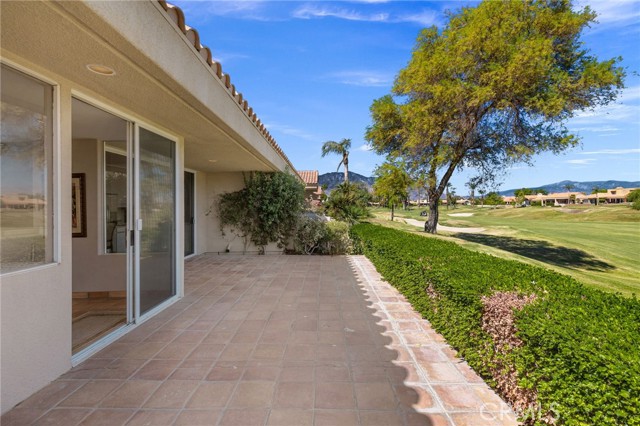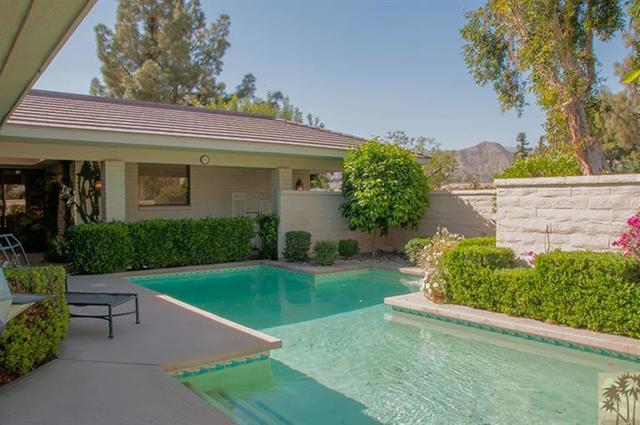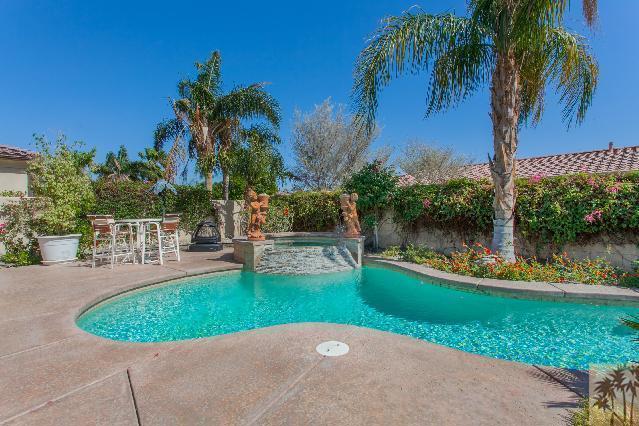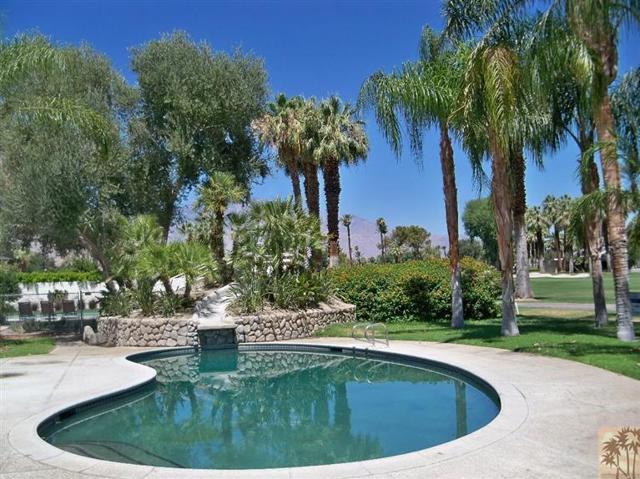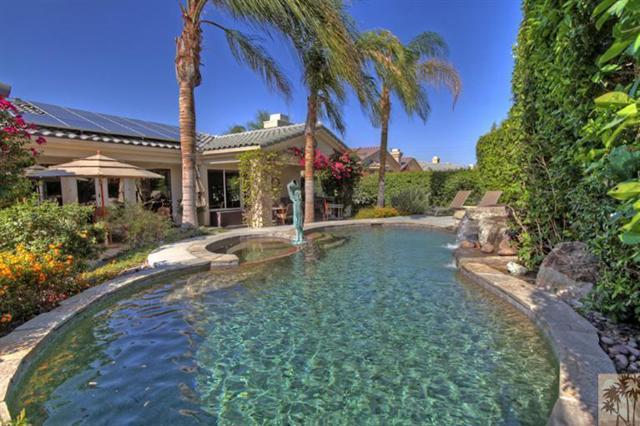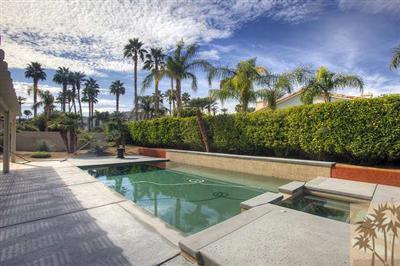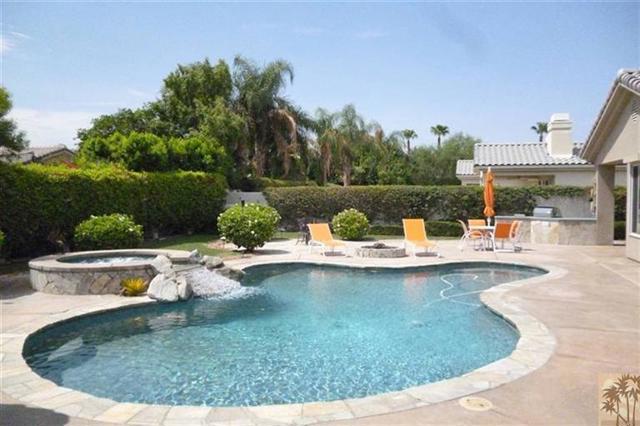24 Chardonnay
Rancho Mirage, CA 92270
Sold
SIGNIFICANT PRICE ADJUSTMENT--Sanctuary is thought by many to be the best floor plan at Del Webb. This home includes the most desirable design elements, beautiful design AND owned Solar and water filter systems.Curb appeal begins with the desirable Tuscan elevation and desert landascaping. Inside the home the open plan features a soothing color pallette and (12X24) neutral tile flooring. The openness is further enhanced by the ''open corner sliders,'' creating amazing indoor/outdoor living. Also in the great room, is an attractive bar and wine fridge. The builder's original counter tops have been replaced with gorgeous white marble look quartz. The space is beautifully proportioned, with two bedrooms, plus a den/office. Showers in both bathrooms have low threhold entries. In addition to over $120,000 of builder upgrades, the owner has added a long list of improvements. Power blinds and plantatian shutters throughout the home.Indoor outdoor living is also enhanced by electric shades on the patio. The garage has been insulated and air conditioned.. Front and back landscaping is beautifully executed and easily maintained.This community offers EVERY amenity, including indoor and outdoor pools, pickleball, tennis and bocce, and a spectacular clubhouse. Truly an exceptional home and opportunity to live the Del Webb lifestyle in Rancho Mirage.Open house on Saturday, June 15, 11:00-2:00.
PROPERTY INFORMATION
| MLS # | 219116340DA | Lot Size | 6,861 Sq. Ft. |
| HOA Fees | $420/Monthly | Property Type | Single Family Residence |
| Price | $ 749,000
Price Per SqFt: $ 409 |
DOM | 311 Days |
| Address | 24 Chardonnay | Type | Residential |
| City | Rancho Mirage | Sq.Ft. | 1,832 Sq. Ft. |
| Postal Code | 92270 | Garage | 2 |
| County | Riverside | Year Built | 2021 |
| Bed / Bath | 2 / 2 | Parking | 4 |
| Built In | 2021 | Status | Closed |
| Sold Date | 2024-10-10 |
INTERIOR FEATURES
| Has Laundry | Yes |
| Laundry Information | Individual Room |
| Has Fireplace | No |
| Has Appliances | Yes |
| Kitchen Appliances | Convection Oven, Dishwasher, Disposal, Electric Oven, Gas Cooktop, Microwave, Refrigerator, Water Purifier, Gas Water Heater, Tankless Water Heater, Range Hood |
| Kitchen Information | Granite Counters |
| Kitchen Area | Breakfast Counter / Bar, Dining Room |
| Has Heating | Yes |
| Heating Information | Central, Natural Gas |
| Room Information | Great Room, Utility Room, Main Floor Primary Bedroom, Walk-In Closet |
| Has Cooling | Yes |
| Cooling Information | Central Air |
| Flooring Information | Carpet, Tile |
| InteriorFeatures Information | Dry Bar, High Ceilings, Open Floorplan, Recessed Lighting |
| DoorFeatures | Sliding Doors |
| Has Spa | No |
| WindowFeatures | Shutters |
| SecuritySafety | 24 Hour Security, Gated Community |
| Bathroom Information | Vanity area, Shower |
EXTERIOR FEATURES
| FoundationDetails | Slab |
| Roof | Tile |
| Has Pool | No |
| Has Patio | Yes |
| Patio | Covered, Screened |
| Has Fence | Yes |
| Fencing | Block |
| Has Sprinklers | Yes |
WALKSCORE
MAP
MORTGAGE CALCULATOR
- Principal & Interest:
- Property Tax: $799
- Home Insurance:$119
- HOA Fees:$420
- Mortgage Insurance:
PRICE HISTORY
| Date | Event | Price |
| 09/05/2024 | Listed | $749,000 |

Topfind Realty
REALTOR®
(844)-333-8033
Questions? Contact today.
Interested in buying or selling a home similar to 24 Chardonnay?
Rancho Mirage Similar Properties
Listing provided courtesy of David Manes, HomeSmart. Based on information from California Regional Multiple Listing Service, Inc. as of #Date#. This information is for your personal, non-commercial use and may not be used for any purpose other than to identify prospective properties you may be interested in purchasing. Display of MLS data is usually deemed reliable but is NOT guaranteed accurate by the MLS. Buyers are responsible for verifying the accuracy of all information and should investigate the data themselves or retain appropriate professionals. Information from sources other than the Listing Agent may have been included in the MLS data. Unless otherwise specified in writing, Broker/Agent has not and will not verify any information obtained from other sources. The Broker/Agent providing the information contained herein may or may not have been the Listing and/or Selling Agent.
