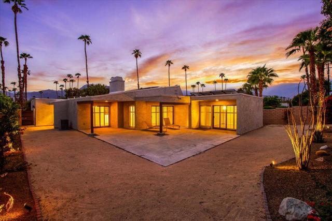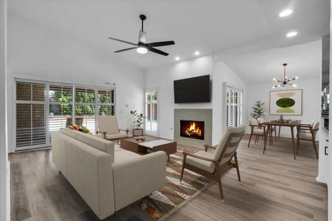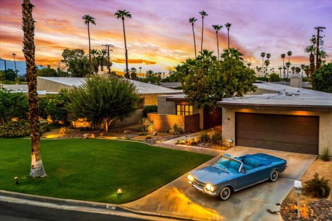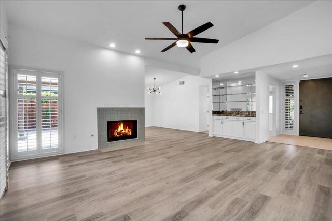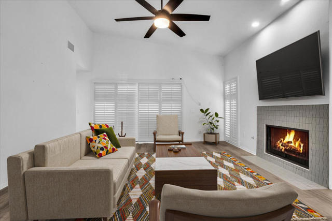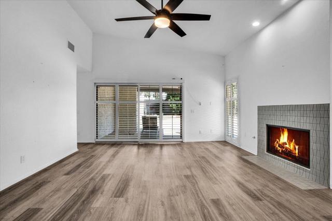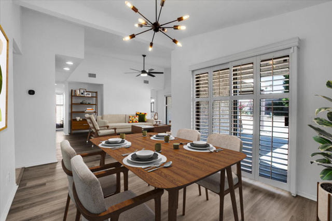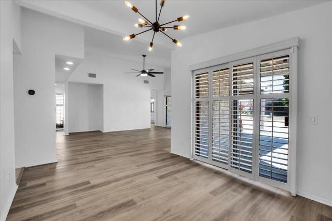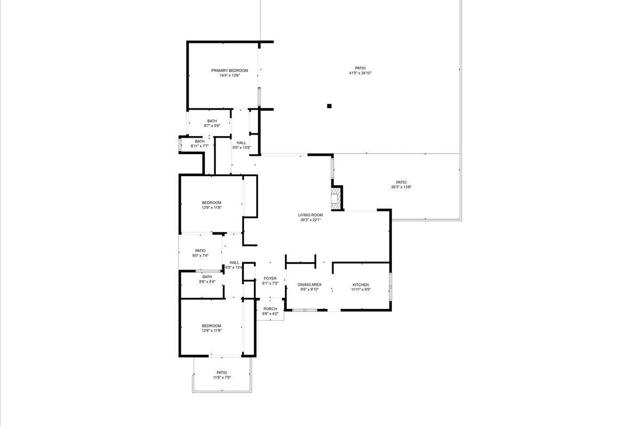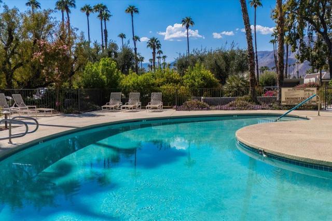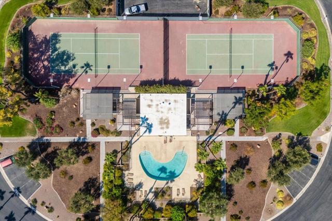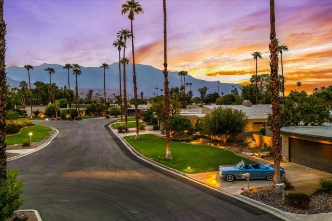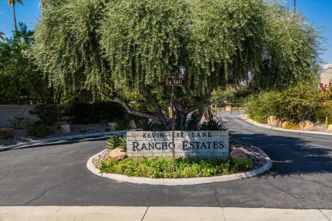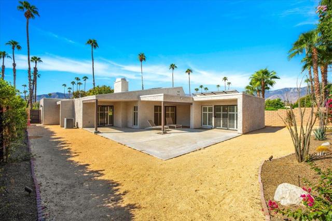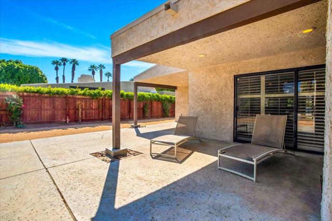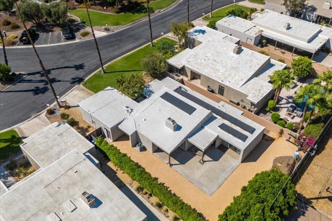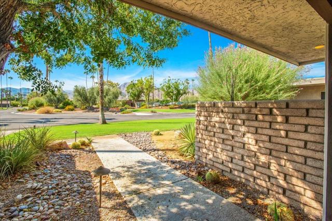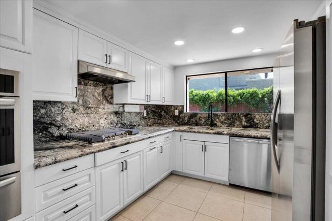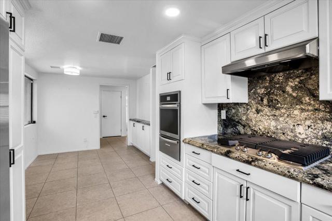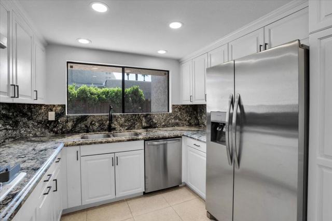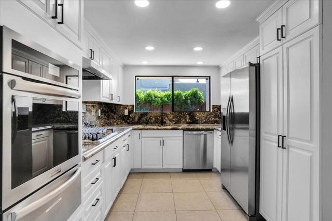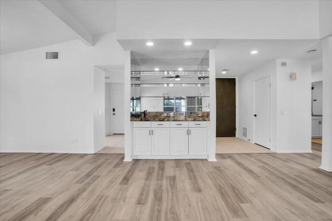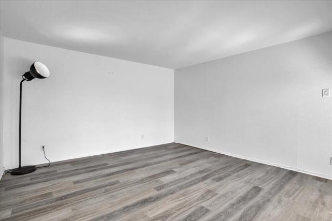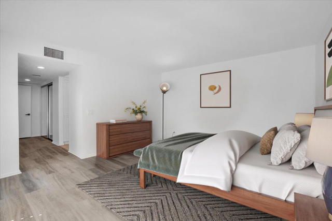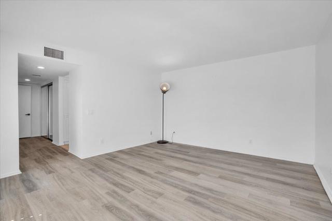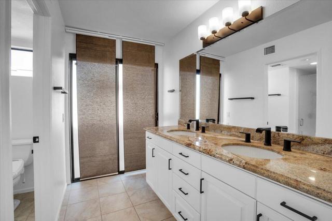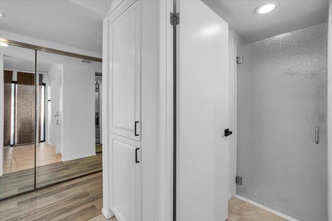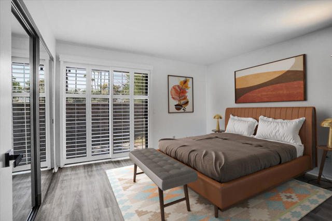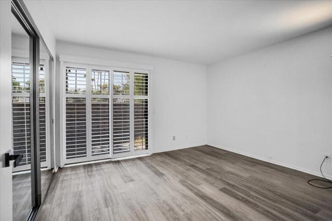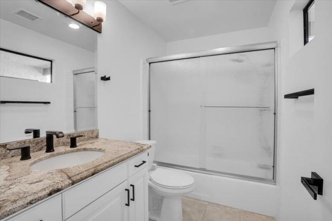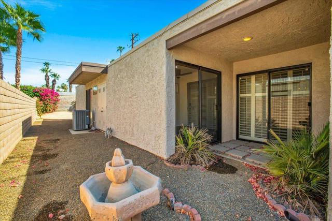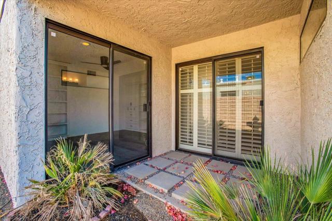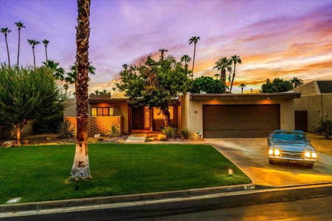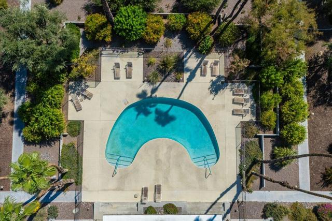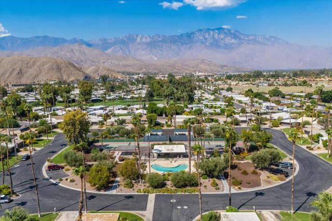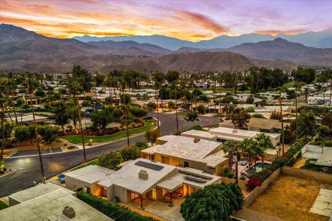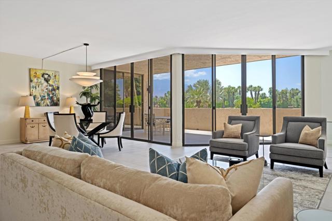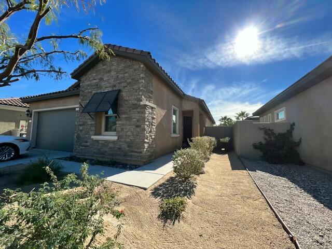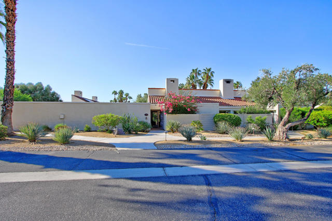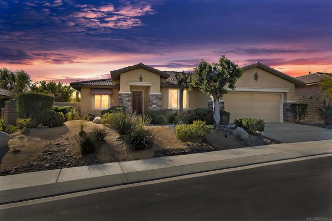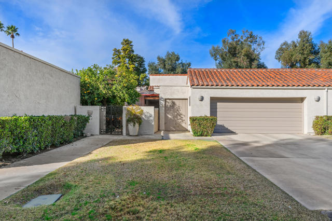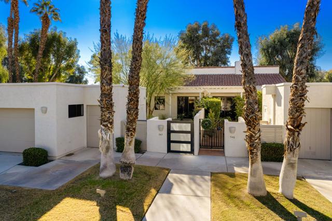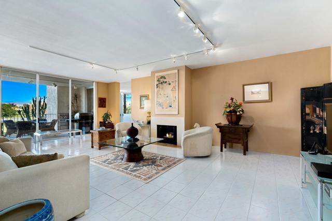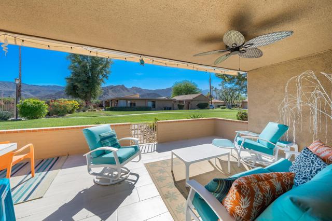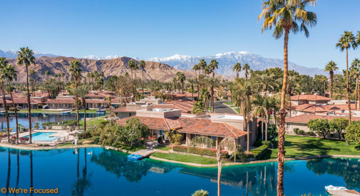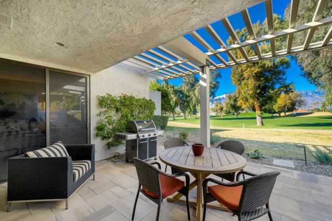24 Kevin Lee Lane
Rancho Mirage, CA 92270
Discover Rancho Estates in the heart of Rancho Mirage. Private enclave of 28-modern contemporary homes, designed & built by renowned Coachella Valley architect, Donald Wexler. Designer renovated--combining modern comfort with vintage class! Expansive, private North facing backyard with maximum shade and generous roof overhangs to enjoy our desert lifestyle. Tall privacy hedges, and low maintenance desert plantings add to the outdoor appeal. Courtyard entry sets the stage. Open, spacious floor plan with vaulted ceilings, bright & contemporary feel with all the modern conveniences. THREE bedrooms, two bath. Updated features throughout. Gourmet kitchen with newer granite slab counters & backsplash. Stainless appliances, tons of countertop & cabinetry space, breakfast nook. Focal point fireplace in great room. Oversized floor tile and vinyl plank flooring. Wet bar. Plantation shutters. Contemporary fixtures, lighting &ceiling fans. Custom built-in storage & shelving. Large primary suite with spa-like bath. High efficiency 24-panel, 7.78 kw leased solar. 2-Car attached garage. HOA includes gated access, cable tv/internet, as well as two tennis courts, community pool, lush greenbelt AND front yard maintenance. Centrally located, minutes from Palm Springs attractions, neighborhood hiking trails, casinos, shopping & dining. Enjoy the gorgeous interior, lounge on one of several patios, entertain, stargaze--this is the IDEAL renovated property to call HOME!
PROPERTY INFORMATION
| MLS # | 219116406DA | Lot Size | 6,534 Sq. Ft. |
| HOA Fees | $651/Monthly | Property Type | Single Family Residence |
| Price | $ 549,900
Price Per SqFt: $ 308 |
DOM | 309 Days |
| Address | 24 Kevin Lee Lane | Type | Residential |
| City | Rancho Mirage | Sq.Ft. | 1,787 Sq. Ft. |
| Postal Code | 92270 | Garage | 2 |
| County | Riverside | Year Built | 1981 |
| Bed / Bath | 3 / 2 | Parking | 6 |
| Built In | 1981 | Status | Active |
INTERIOR FEATURES
| Has Laundry | Yes |
| Laundry Information | In Garage |
| Has Fireplace | Yes |
| Fireplace Information | Gas Starter, Great Room |
| Has Appliances | Yes |
| Kitchen Appliances | Dishwasher, Refrigerator, Gas Cooktop, Disposal |
| Kitchen Information | Granite Counters, Remodeled Kitchen |
| Kitchen Area | Breakfast Nook, Dining Room |
| Has Heating | Yes |
| Heating Information | Central, Fireplace(s), Forced Air, Natural Gas |
| Room Information | Formal Entry, Great Room, All Bedrooms Down, Main Floor Bedroom |
| Has Cooling | Yes |
| Cooling Information | Gas, Central Air |
| Flooring Information | Tile, Laminate |
| InteriorFeatures Information | Built-in Features, Wet Bar, Open Floorplan, High Ceilings |
| DoorFeatures | Double Door Entry |
| Entry Level | 1 |
| Has Spa | No |
| SpaDescription | Community, Heated, Gunite, In Ground |
| WindowFeatures | Shutters |
| SecuritySafety | Automatic Gate, Gated Community, Card/Code Access |
| Bathroom Information | Vanity area, Remodeled, Shower, Separate tub and shower, Linen Closet/Storage, Low Flow Toilet(s), Low Flow Shower |
EXTERIOR FEATURES
| FoundationDetails | Slab |
| Roof | Elastomeric |
| Has Pool | Yes |
| Pool | Gunite, In Ground, Community |
| Has Fence | Yes |
| Fencing | Privacy, Partial |
| Has Sprinklers | Yes |
WALKSCORE
MAP
MORTGAGE CALCULATOR
- Principal & Interest:
- Property Tax: $587
- Home Insurance:$119
- HOA Fees:$651
- Mortgage Insurance:
PRICE HISTORY
| Date | Event | Price |
| 09/09/2024 | Active | $564,900 |

Topfind Realty
REALTOR®
(844)-333-8033
Questions? Contact today.
Use a Topfind agent and receive a cash rebate of up to $5,499
Rancho Mirage Similar Properties
Listing provided courtesy of Richard Chamberlin, Compass. Based on information from California Regional Multiple Listing Service, Inc. as of #Date#. This information is for your personal, non-commercial use and may not be used for any purpose other than to identify prospective properties you may be interested in purchasing. Display of MLS data is usually deemed reliable but is NOT guaranteed accurate by the MLS. Buyers are responsible for verifying the accuracy of all information and should investigate the data themselves or retain appropriate professionals. Information from sources other than the Listing Agent may have been included in the MLS data. Unless otherwise specified in writing, Broker/Agent has not and will not verify any information obtained from other sources. The Broker/Agent providing the information contained herein may or may not have been the Listing and/or Selling Agent.
