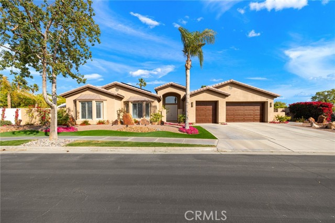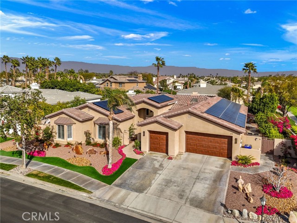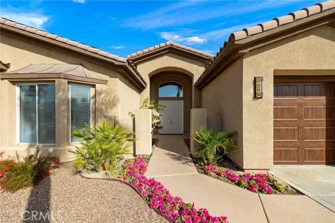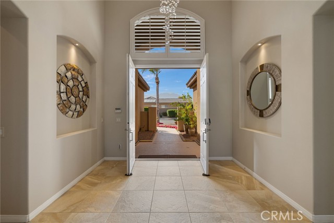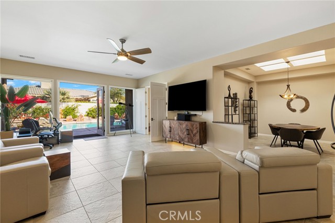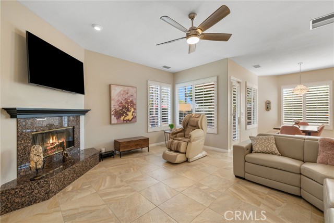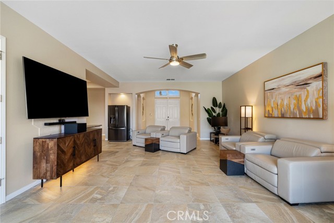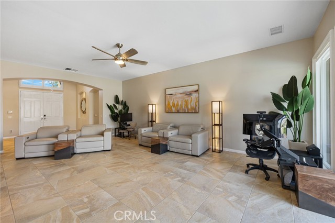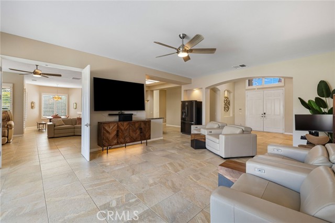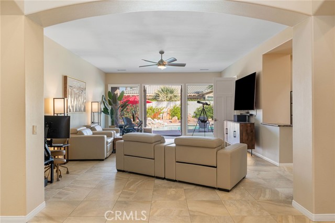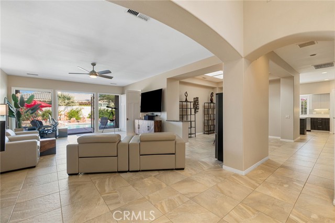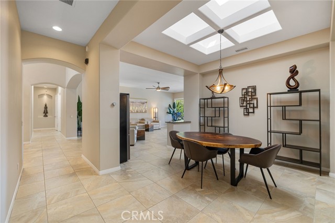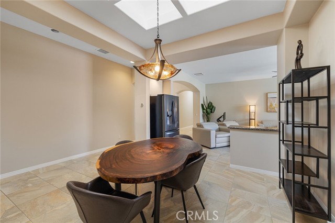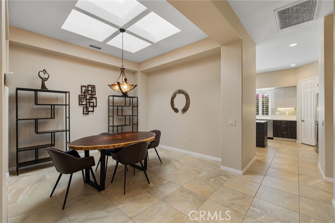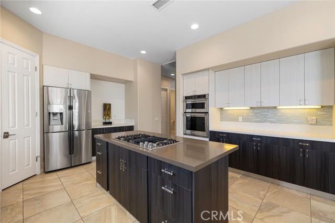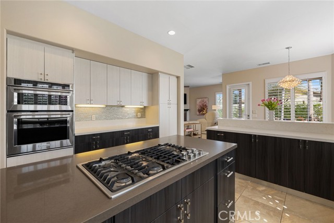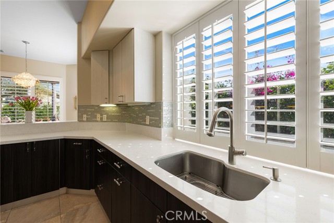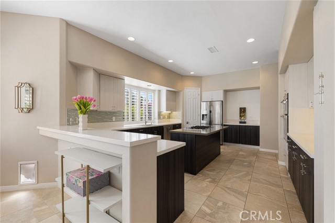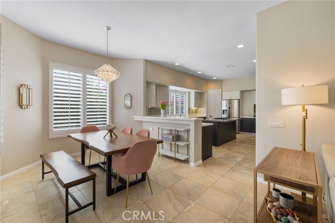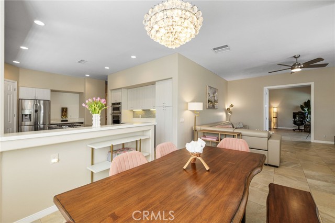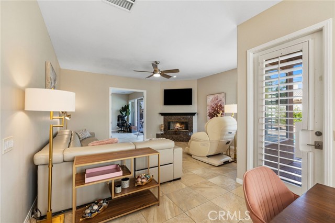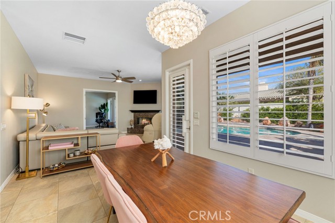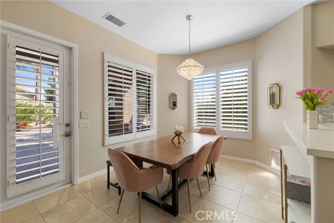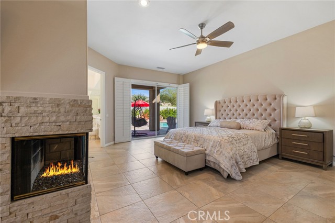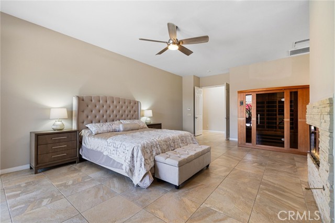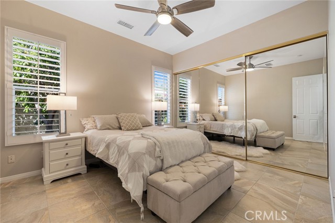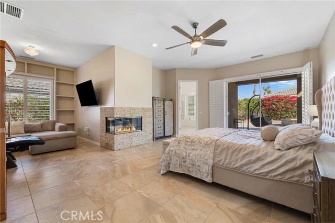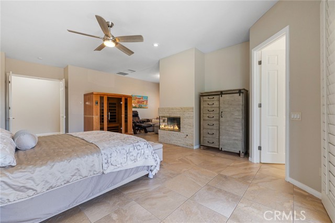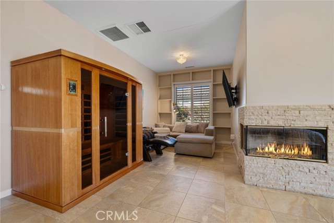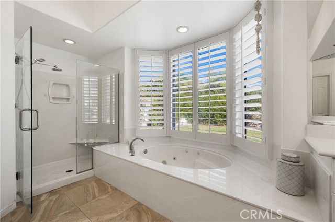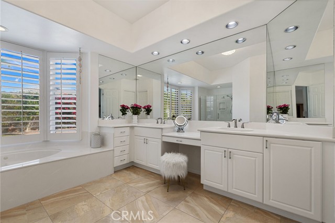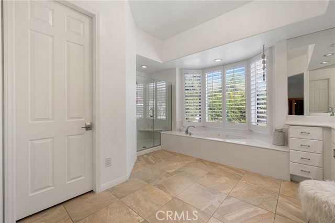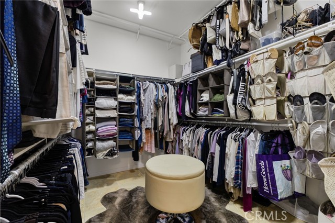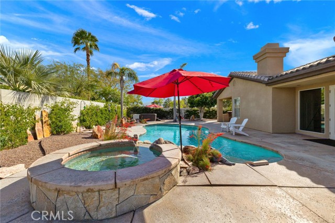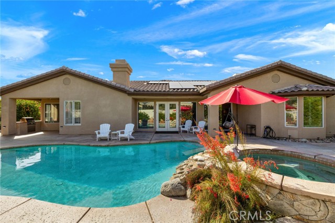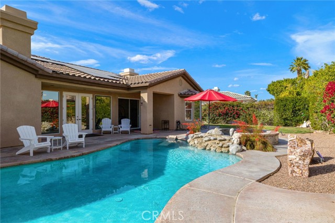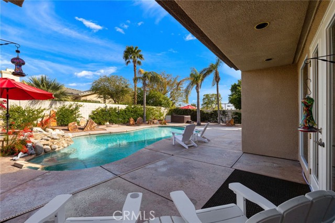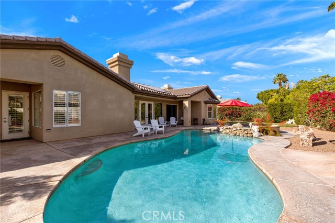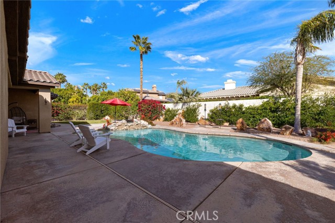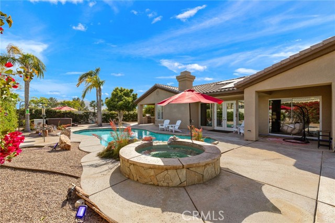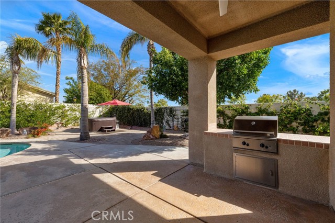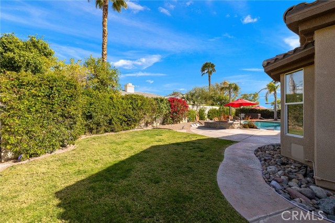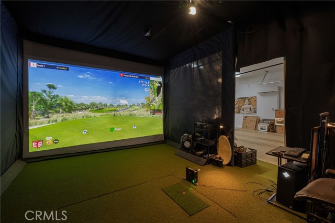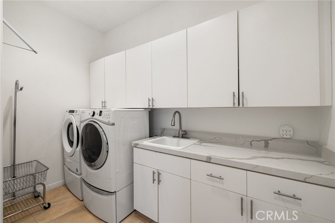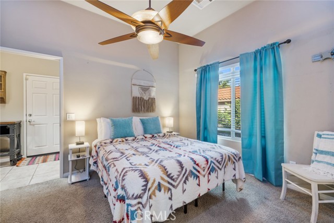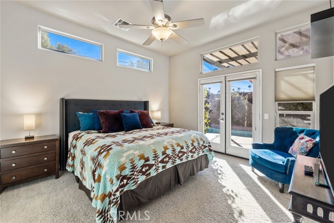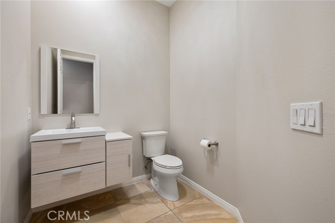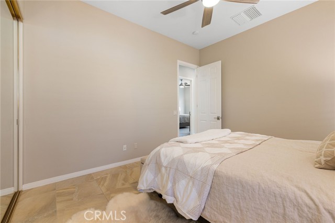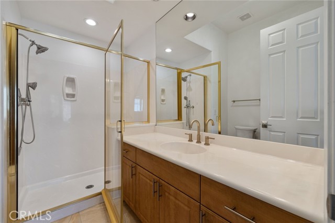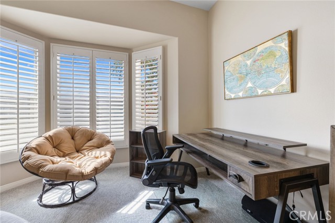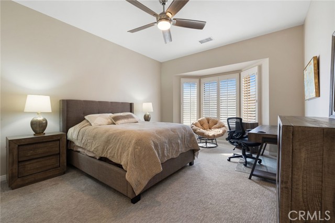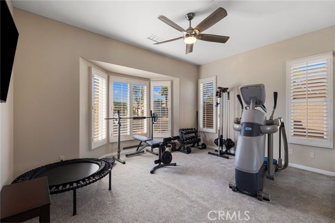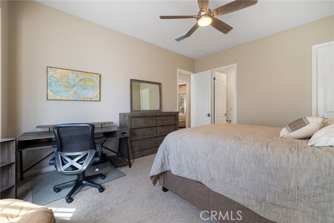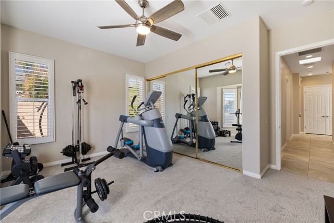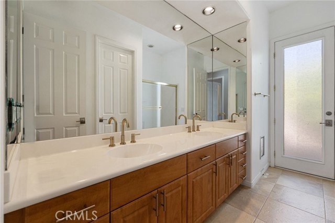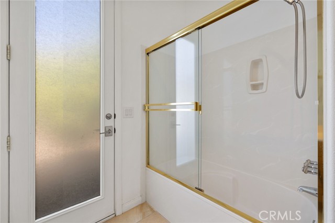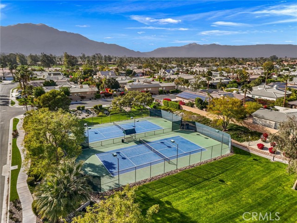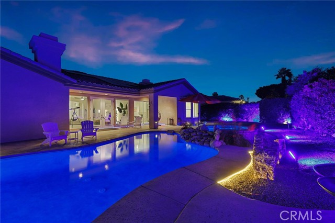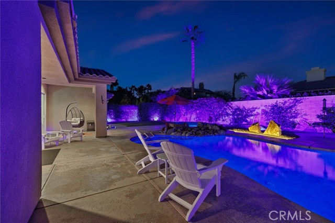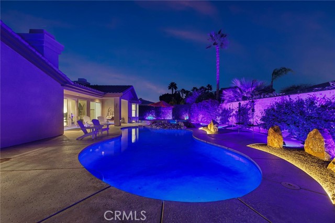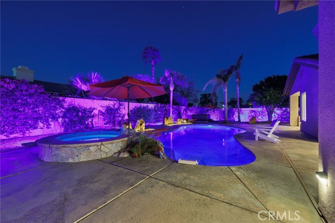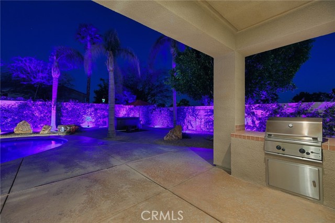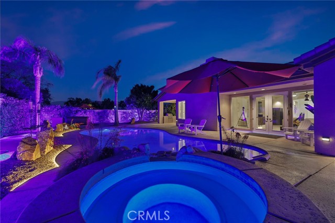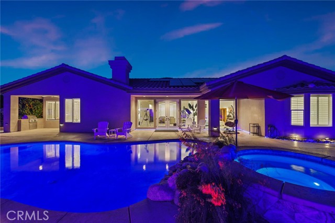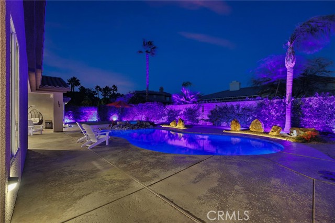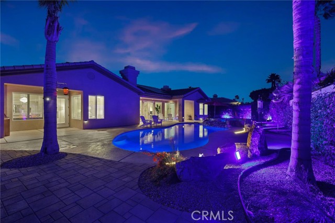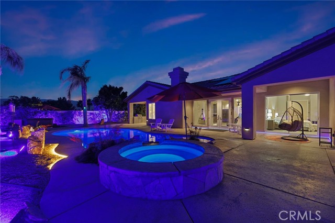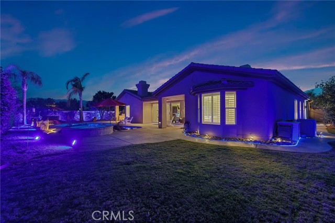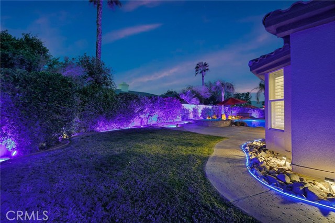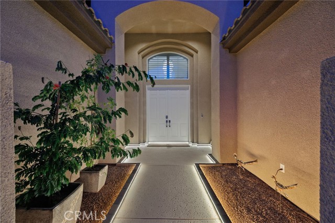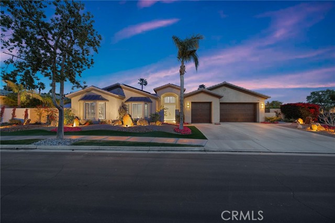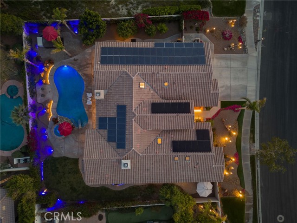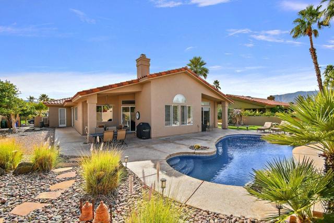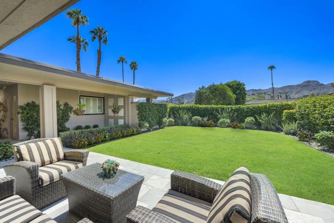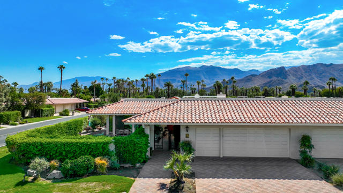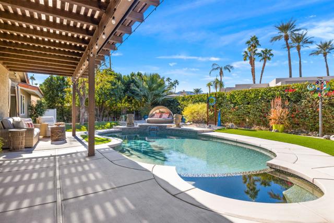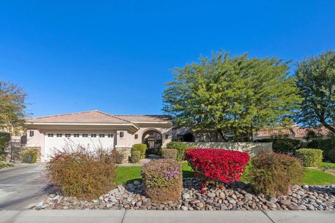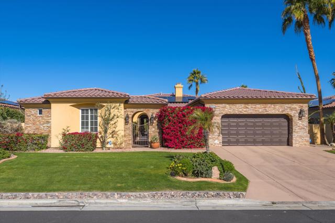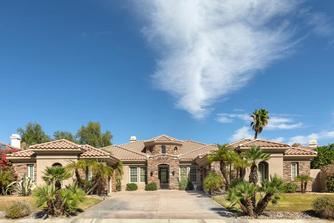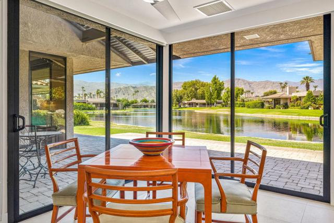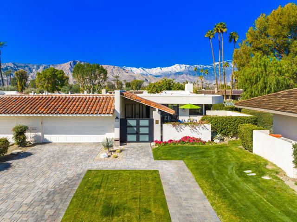24 Killian Way
Rancho Mirage, CA 92270
Sold
24 Killian Way
Rancho Mirage, CA 92270
Sold
Nicely upgraded pool home located in the heart of Rancho Mirage and adjacent to Cotino as well as Mission Hills Country Club. The formal entry opens to the living room. Highly desired open concept with the kitchen open to the breakfast nook which is open to the family room which features a cozy fireplace. The large modern kitchen features stainless steel appliances, walk in pantry, kitchen island with cooktop and breakfast bar. The primary retreat features a fireplace with custom surround, sitting area, walk in closet and infrared sauna. Ensuite offers a large soaking tub, glass enclosed walk in shower and dual sinks with vanity. Three well sized guest rooms and guest bath with dual sinks. The high ceilings and ample natural light flowing throughout the home make for a nice ambiance. The backyard is ideal for entertaining friends and family around the pool. There are multiple seating areas, a raised spa and a built in BBQ area. Large indoor laundry room with sink and extra storage. Included is the golf simulator located in the 3rd bay of the garage. Also included is the projector, computer, Skytrak, portable AC, infrared sauna and garage mini-split AC. Victoria Falls is a private gated community and features pickleball, tennis and basketball courts. Nearby is shopping, dining, golfing and all the neighboring desert cities have to offer.
PROPERTY INFORMATION
| MLS # | OC24043908 | Lot Size | 14,810 Sq. Ft. |
| HOA Fees | $380/Monthly | Property Type | Single Family Residence |
| Price | $ 1,299,900
Price Per SqFt: $ 343 |
DOM | 495 Days |
| Address | 24 Killian Way | Type | Residential |
| City | Rancho Mirage | Sq.Ft. | 3,788 Sq. Ft. |
| Postal Code | 92270 | Garage | 3 |
| County | Riverside | Year Built | 2000 |
| Bed / Bath | 4 / 3.5 | Parking | 3 |
| Built In | 2000 | Status | Closed |
| Sold Date | 2024-04-16 |
INTERIOR FEATURES
| Has Laundry | Yes |
| Laundry Information | Individual Room, Inside |
| Has Fireplace | Yes |
| Fireplace Information | Primary Retreat, Gas, Great Room |
| Kitchen Information | Kitchen Island, Kitchen Open to Family Room, Remodeled Kitchen |
| Kitchen Area | Area, Breakfast Counter / Bar |
| Has Heating | Yes |
| Heating Information | Central, Fireplace(s) |
| Room Information | All Bedrooms Down, Family Room, Living Room, Main Floor Bedroom, Main Floor Primary Bedroom, Primary Bathroom, Primary Bedroom, Primary Suite |
| Has Cooling | Yes |
| Cooling Information | Central Air |
| InteriorFeatures Information | Ceiling Fan(s), High Ceilings, Open Floorplan, Recessed Lighting |
| EntryLocation | Main Level |
| Entry Level | 1 |
| SecuritySafety | Carbon Monoxide Detector(s), Gated Community, Smoke Detector(s) |
| Bathroom Information | Bathtub, Shower, Shower in Tub, Double sinks in bath(s), Double Sinks in Primary Bath, Remodeled, Separate tub and shower, Soaking Tub, Upgraded |
| Main Level Bedrooms | 4 |
| Main Level Bathrooms | 4 |
EXTERIOR FEATURES
| Has Pool | Yes |
| Pool | Private |
| Has Sprinklers | Yes |
WALKSCORE
MAP
MORTGAGE CALCULATOR
- Principal & Interest:
- Property Tax: $1,387
- Home Insurance:$119
- HOA Fees:$380
- Mortgage Insurance:
PRICE HISTORY
| Date | Event | Price |
| 04/16/2024 | Sold | $1,260,000 |
| 03/20/2024 | Active Under Contract | $1,299,900 |
| 03/06/2024 | Listed | $1,299,900 |

Topfind Realty
REALTOR®
(844)-333-8033
Questions? Contact today.
Interested in buying or selling a home similar to 24 Killian Way?
Rancho Mirage Similar Properties
Listing provided courtesy of Shevy Akason, Keller Williams Realty N. Tustin. Based on information from California Regional Multiple Listing Service, Inc. as of #Date#. This information is for your personal, non-commercial use and may not be used for any purpose other than to identify prospective properties you may be interested in purchasing. Display of MLS data is usually deemed reliable but is NOT guaranteed accurate by the MLS. Buyers are responsible for verifying the accuracy of all information and should investigate the data themselves or retain appropriate professionals. Information from sources other than the Listing Agent may have been included in the MLS data. Unless otherwise specified in writing, Broker/Agent has not and will not verify any information obtained from other sources. The Broker/Agent providing the information contained herein may or may not have been the Listing and/or Selling Agent.
