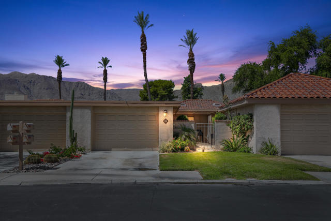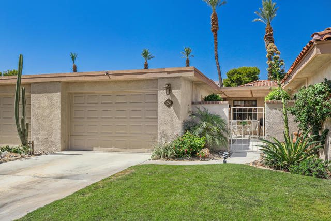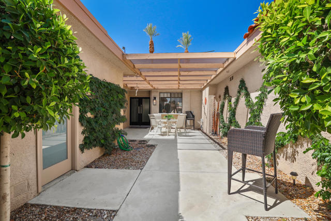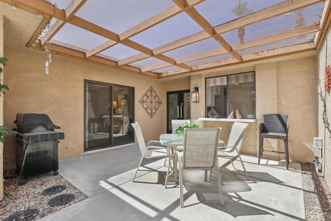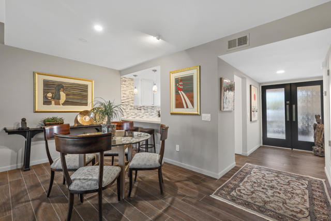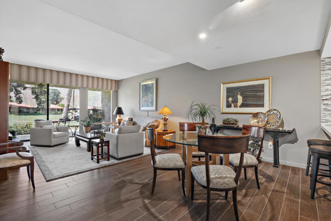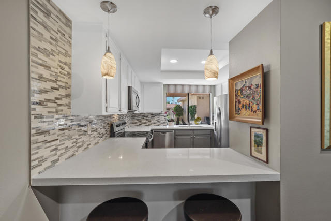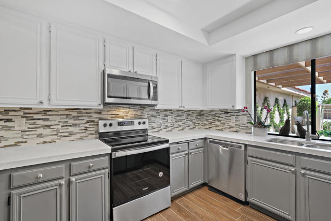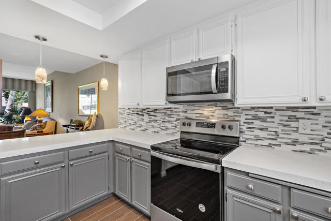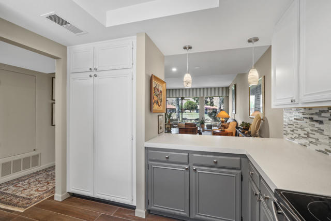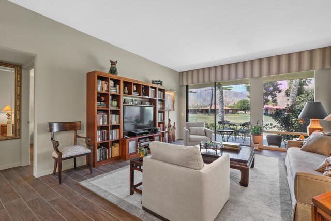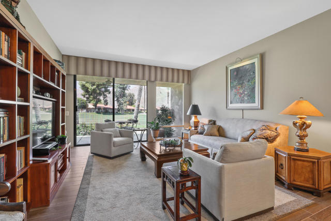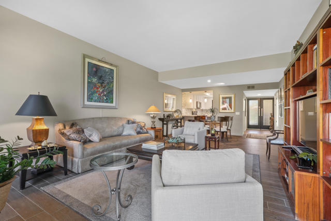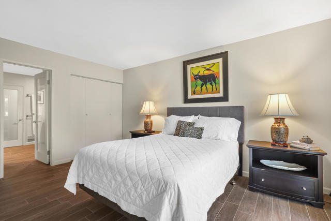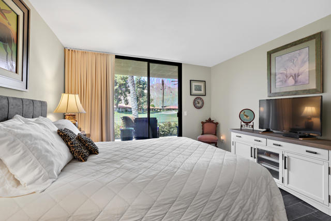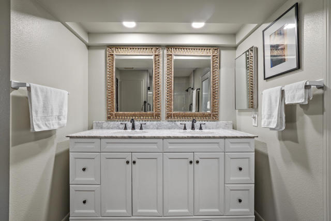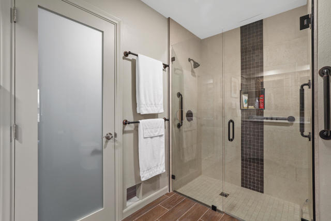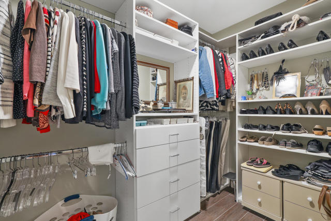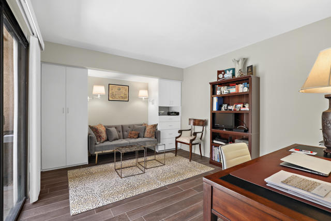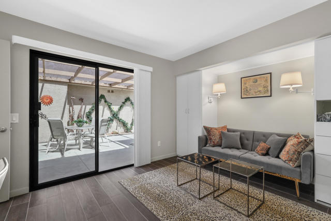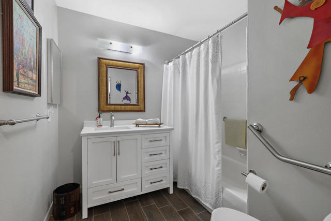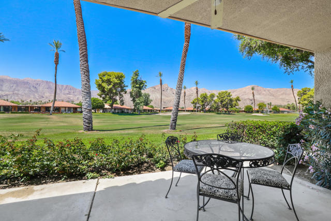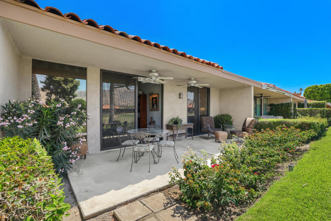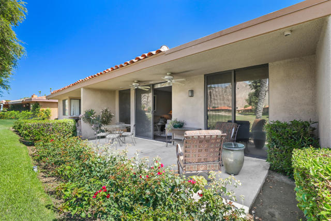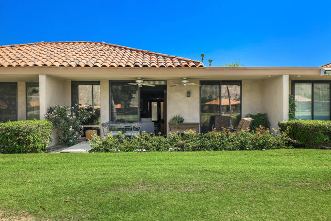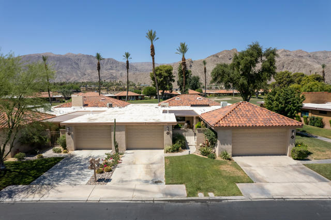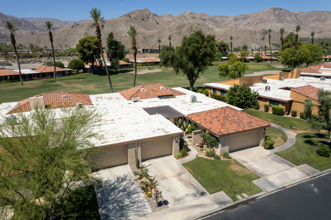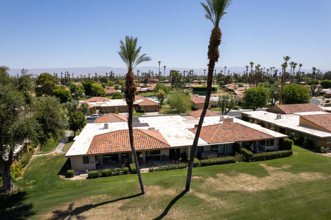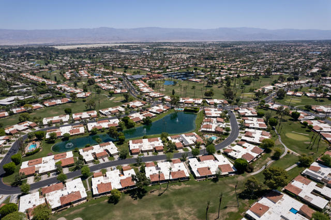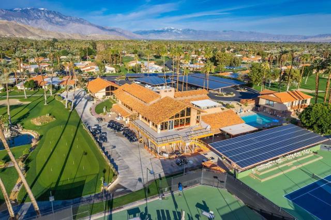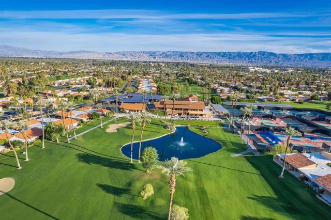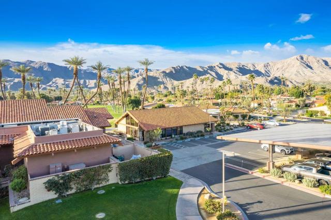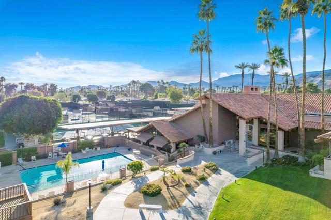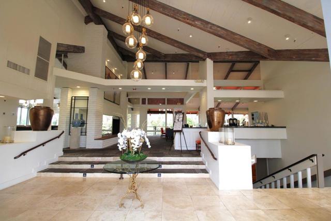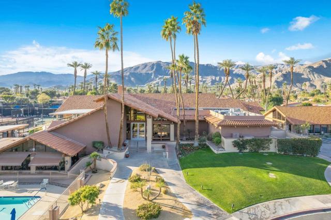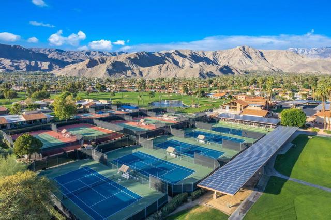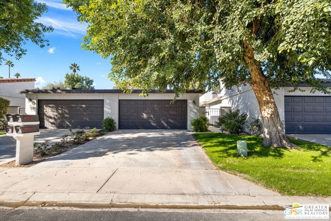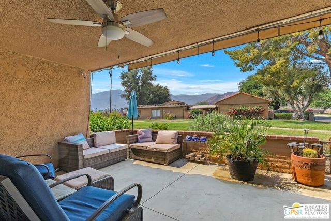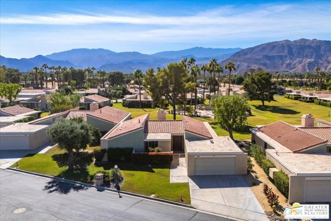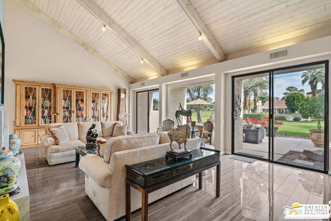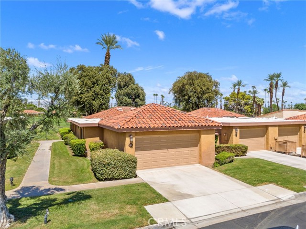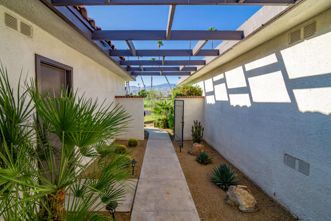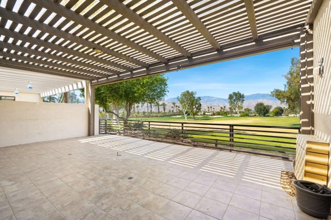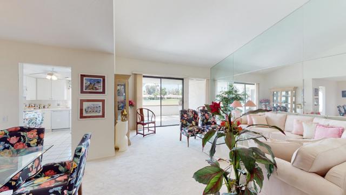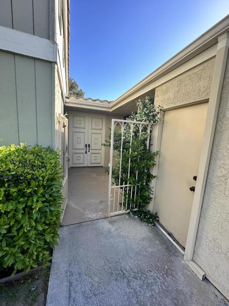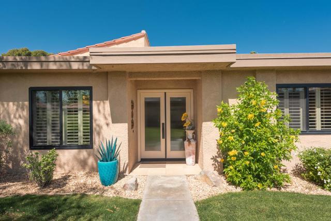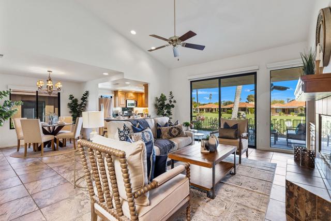24 Palma Drive
Rancho Mirage, CA 92270
Sold
Experience the ultimate resort feel in this Granada plan home located within the prestigious Sunrise Country Club. Boasting 2 bedrooms, 2 bathrooms, and a large open living area, this property offers a comfortable and inviting living space. Step inside through the private courtyard entry, providing ample room for outdoor living and dining. The living/dining room and master bedroom feature sliding glass doors that open onto the back patio, allowing for seamless indoor-outdoor flow. The second bedroom, with its own sliding glass door to the private front courtyard, offers privacy and convenience for your guests. Situated in Sunrise Country Club, this home benefits from a convenient location with easy access to a variety of amenities, including shopping centers, restaurants, and recreational activities. The surrounding area boasts natural beauty and offers opportunities for outdoor pursuits such as hiking, biking, and exploring the nearby desert landscapes.Don't miss this opportunity to own a delightful 2-bedroom home in Sunrise Country Club. Embrace resort-style living and enjoy the privacy, comfort, and convenience offered by this exceptional property. Contact us today to arrange a private viewing and envision the lifestyle that awaits you.
PROPERTY INFORMATION
| MLS # | 219095843PS | Lot Size | 1,742 Sq. Ft. |
| HOA Fees | $919/Monthly | Property Type | Condominium |
| Price | $ 529,000
Price Per SqFt: $ 401 |
DOM | 771 Days |
| Address | 24 Palma Drive | Type | Residential |
| City | Rancho Mirage | Sq.Ft. | 1,320 Sq. Ft. |
| Postal Code | 92270 | Garage | 1 |
| County | Riverside | Year Built | 1975 |
| Bed / Bath | 2 / 2 | Parking | 3 |
| Built In | 1975 | Status | Closed |
| Sold Date | 2023-08-11 |
INTERIOR FEATURES
| Has Laundry | Yes |
| Laundry Information | In Garage |
| Has Fireplace | No |
| Has Appliances | Yes |
| Kitchen Appliances | Dishwasher, Electric Range, Microwave, Vented Exhaust Fan, Refrigerator, Disposal, Gas Water Heater |
| Kitchen Information | Quartz Counters |
| Kitchen Area | Breakfast Counter / Bar, In Living Room, Dining Room |
| Has Heating | Yes |
| Heating Information | Central, Forced Air, Natural Gas |
| Room Information | Family Room, All Bedrooms Down, Walk-In Closet, Main Floor Primary Bedroom, Main Floor Bedroom |
| Has Cooling | Yes |
| Cooling Information | Central Air, Electric |
| Flooring Information | Tile |
| InteriorFeatures Information | High Ceilings, Open Floorplan |
| DoorFeatures | Double Door Entry |
| Entry Level | 1 |
| Has Spa | No |
| SpaDescription | Community, Heated, Gunite, In Ground |
| WindowFeatures | Drapes, Blinds, Tinted Windows |
| SecuritySafety | 24 Hour Security, Gated Community, Automatic Gate |
| Bathroom Information | Vanity area, Shower, Shower in Tub, Remodeled, Linen Closet/Storage |
EXTERIOR FEATURES
| ExteriorFeatures | Barbecue Private |
| FoundationDetails | Slab |
| Roof | Foam, Tile, Flat |
| Has Pool | Yes |
| Pool | Gunite, In Ground, Electric Heat, Community |
| Has Patio | Yes |
| Patio | Covered |
| Has Fence | Yes |
| Fencing | Stucco Wall, Wrought Iron |
| Has Sprinklers | Yes |
WALKSCORE
MAP
MORTGAGE CALCULATOR
- Principal & Interest:
- Property Tax: $564
- Home Insurance:$119
- HOA Fees:$918.95
- Mortgage Insurance:
PRICE HISTORY
| Date | Event | Price |
| 06/02/2023 | Listed | $549,000 |

Topfind Realty
REALTOR®
(844)-333-8033
Questions? Contact today.
Interested in buying or selling a home similar to 24 Palma Drive?
Rancho Mirage Similar Properties
Listing provided courtesy of David Cardoza, Bennion Deville Homes Sunrise Country Club. Based on information from California Regional Multiple Listing Service, Inc. as of #Date#. This information is for your personal, non-commercial use and may not be used for any purpose other than to identify prospective properties you may be interested in purchasing. Display of MLS data is usually deemed reliable but is NOT guaranteed accurate by the MLS. Buyers are responsible for verifying the accuracy of all information and should investigate the data themselves or retain appropriate professionals. Information from sources other than the Listing Agent may have been included in the MLS data. Unless otherwise specified in writing, Broker/Agent has not and will not verify any information obtained from other sources. The Broker/Agent providing the information contained herein may or may not have been the Listing and/or Selling Agent.
