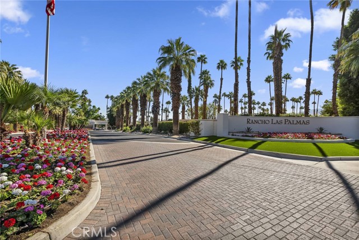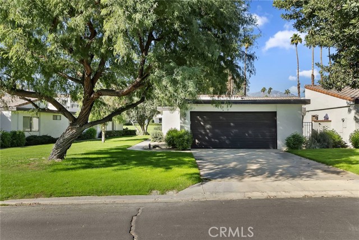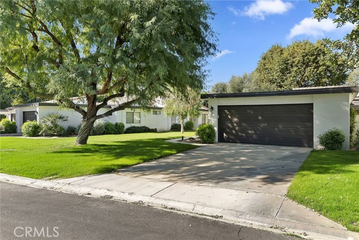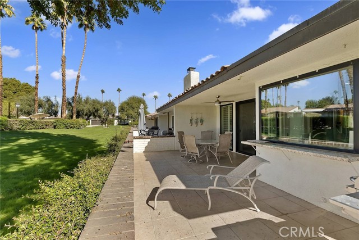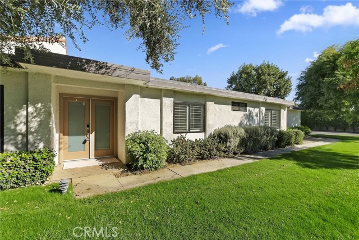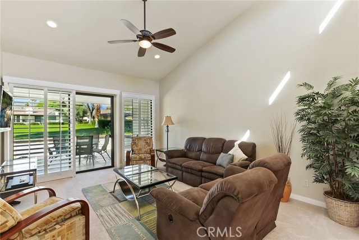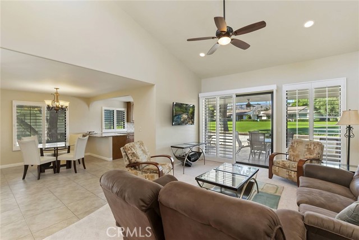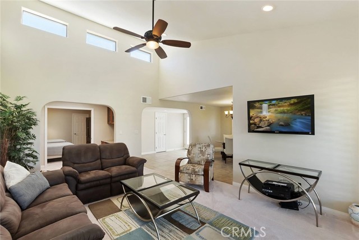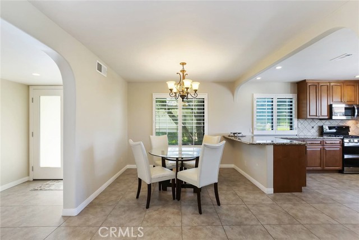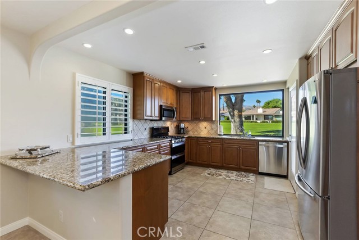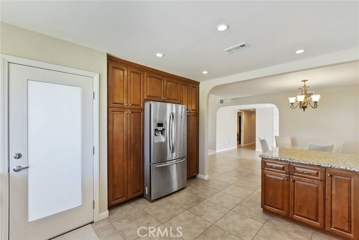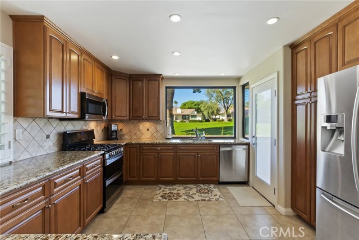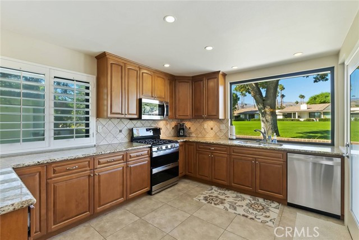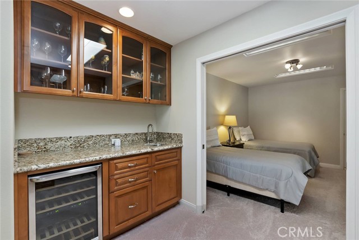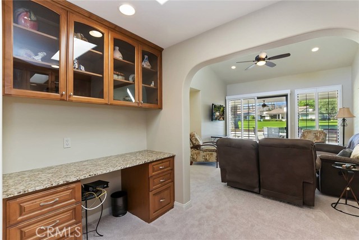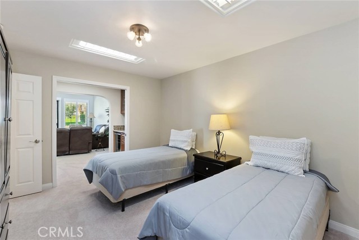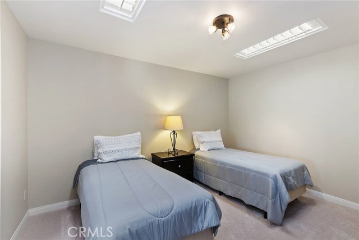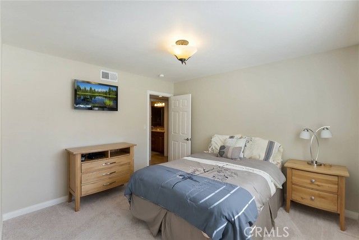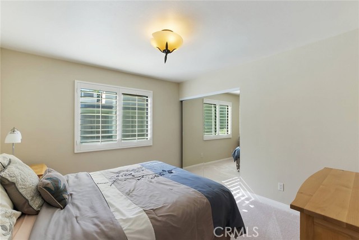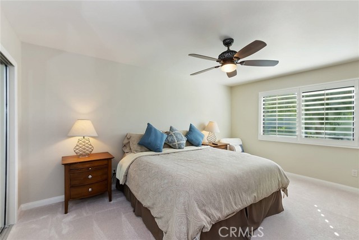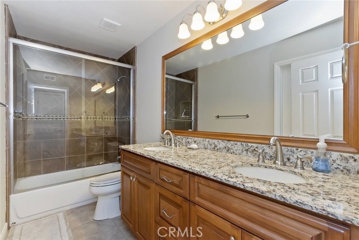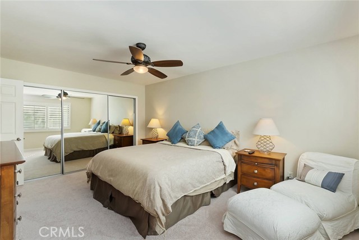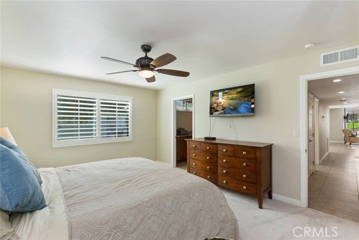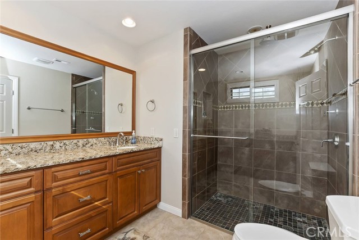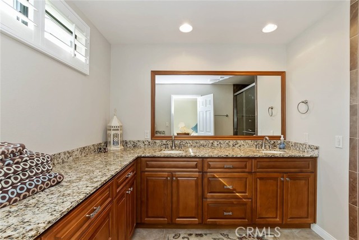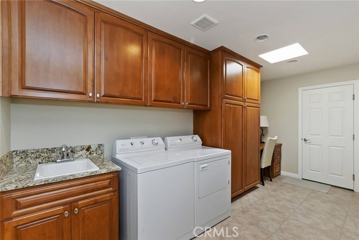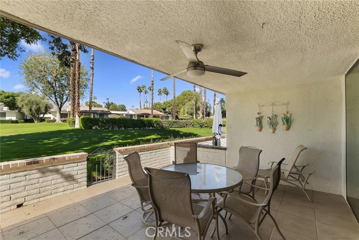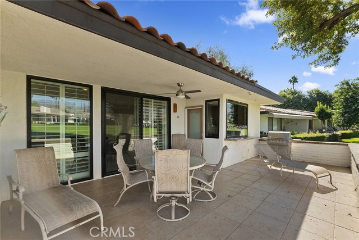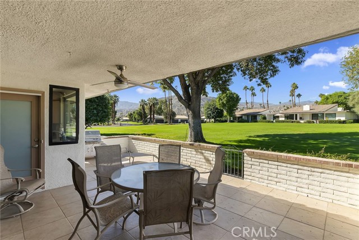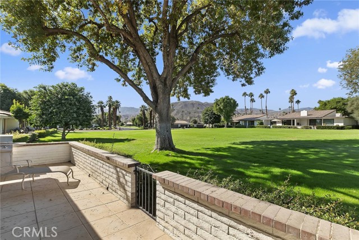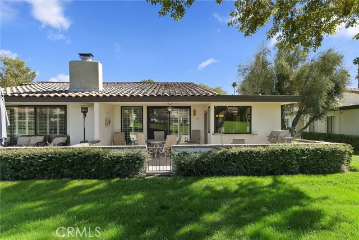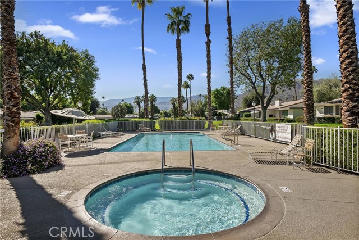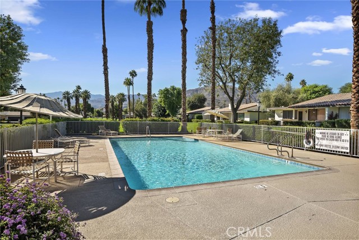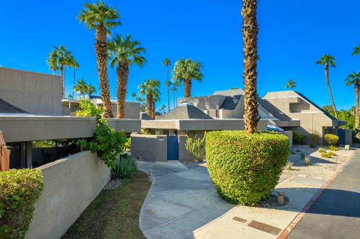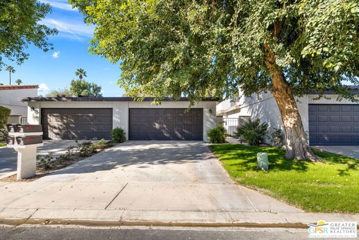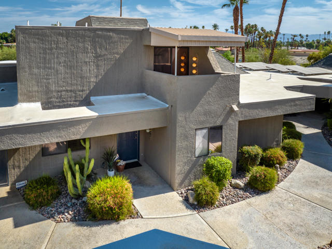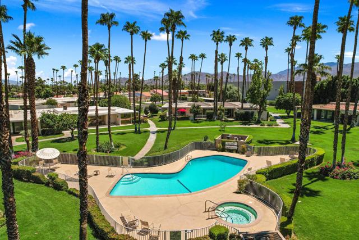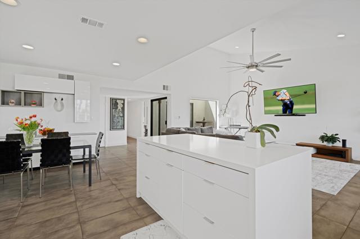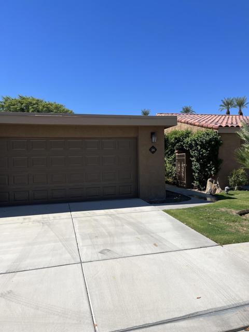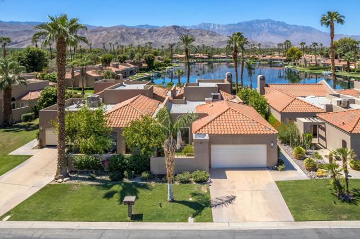24 Palomas Drive
Rancho Mirage, CA 92270
Sold
A beautiful 3 bedroom and 2 bathrooms, updated condo located on a cul-de-sac street, featuring a large family/entertainment room, a spacious modern kitchen and dining area, laundry room, and wet bar with a wine fridge. A large private patio with breathtaking views overlooking the San Jacinto mountains. Pool, jacuzzi and patio area located within 50 feet of the condo. New carpet recently installed. 2 car attached garage. Located in Rancho Mirage, California, Rancho Las Palmas Country Club is convenient to the world-famous Palm Springs Aerial Tramway, Palm Desert’s El Paseo with a shopping experience similar to Beverly Hills’ Rodeo Drive, and fine dining at a stunning number of nearby establishments. Rancho Las Palmas Country offers the 27 hole Ted Robinson designed championship golf course that will challenge amateurs and pros alike with palm tree-lined fairways and incredible mountain vistas. For the right price, this unit can be sold furnished with a golf cart. All interested parties to verify all information.
PROPERTY INFORMATION
| MLS # | SB23203087 | Lot Size | 2,614 Sq. Ft. |
| HOA Fees | $718/Monthly | Property Type | Condominium |
| Price | $ 575,000
Price Per SqFt: $ 340 |
DOM | 620 Days |
| Address | 24 Palomas Drive | Type | Residential |
| City | Rancho Mirage | Sq.Ft. | 1,693 Sq. Ft. |
| Postal Code | 92270 | Garage | 2 |
| County | Riverside | Year Built | 1977 |
| Bed / Bath | 3 / 1 | Parking | 2 |
| Built In | 1977 | Status | Closed |
| Sold Date | 2023-11-17 |
INTERIOR FEATURES
| Has Laundry | Yes |
| Laundry Information | Dryer Included, Individual Room, Washer Included |
| Has Fireplace | No |
| Fireplace Information | None |
| Has Appliances | Yes |
| Kitchen Appliances | Dishwasher, Disposal, Gas Range, Gas Water Heater, Microwave, Refrigerator |
| Kitchen Information | Granite Counters, Remodeled Kitchen |
| Kitchen Area | Breakfast Counter / Bar, Separated |
| Has Heating | Yes |
| Heating Information | Central |
| Room Information | Family Room, Kitchen, Laundry, Primary Bathroom, Primary Bedroom |
| Has Cooling | Yes |
| Cooling Information | Central Air |
| Flooring Information | Carpet, Tile |
| InteriorFeatures Information | Ceiling Fan(s), Granite Counters, Open Floorplan, Recessed Lighting, Wet Bar |
| EntryLocation | 0 |
| Entry Level | 0 |
| Has Spa | Yes |
| SpaDescription | Association, Community |
| WindowFeatures | Plantation Shutters, Skylight(s) |
| SecuritySafety | 24 Hour Security, Gated with Attendant, Carbon Monoxide Detector(s), Gated Community, Gated with Guard, Smoke Detector(s) |
| Bathroom Information | Shower in Tub, Double sinks in bath(s), Double Sinks in Primary Bath, Dual shower heads (or Multiple), Granite Counters, Walk-in shower |
| Main Level Bedrooms | 3 |
| Main Level Bathrooms | 2 |
EXTERIOR FEATURES
| Has Pool | No |
| Pool | Association, Community |
| Has Patio | Yes |
| Patio | Patio, Tile |
WALKSCORE
MAP
MORTGAGE CALCULATOR
- Principal & Interest:
- Property Tax: $613
- Home Insurance:$119
- HOA Fees:$717.92
- Mortgage Insurance:
PRICE HISTORY
| Date | Event | Price |
| 11/17/2023 | Sold | $575,000 |
| 11/04/2023 | Pending | $575,000 |

Topfind Realty
REALTOR®
(844)-333-8033
Questions? Contact today.
Interested in buying or selling a home similar to 24 Palomas Drive?
Rancho Mirage Similar Properties
Listing provided courtesy of David Donnini, RE/MAX Estate Properties. Based on information from California Regional Multiple Listing Service, Inc. as of #Date#. This information is for your personal, non-commercial use and may not be used for any purpose other than to identify prospective properties you may be interested in purchasing. Display of MLS data is usually deemed reliable but is NOT guaranteed accurate by the MLS. Buyers are responsible for verifying the accuracy of all information and should investigate the data themselves or retain appropriate professionals. Information from sources other than the Listing Agent may have been included in the MLS data. Unless otherwise specified in writing, Broker/Agent has not and will not verify any information obtained from other sources. The Broker/Agent providing the information contained herein may or may not have been the Listing and/or Selling Agent.
