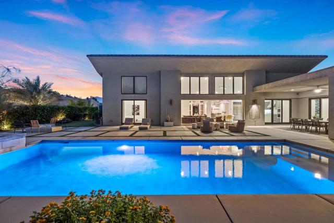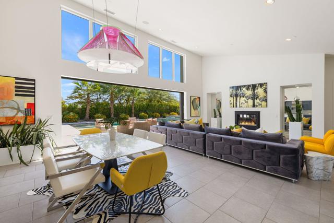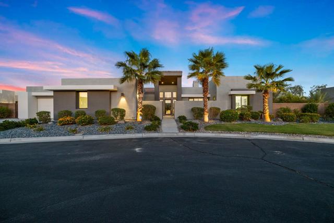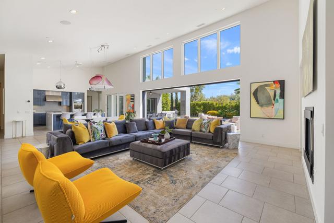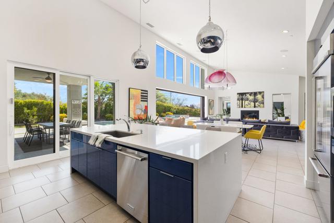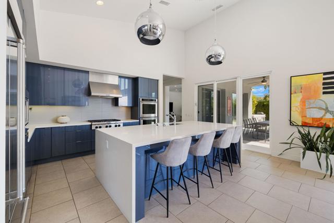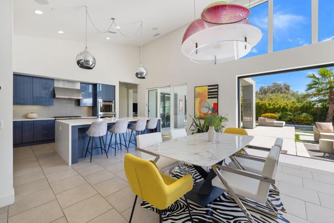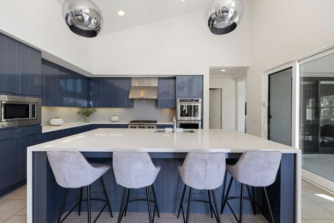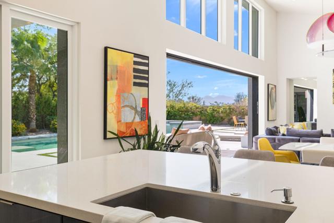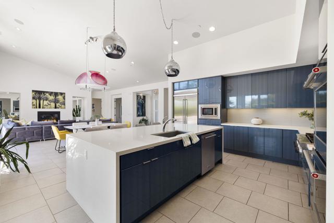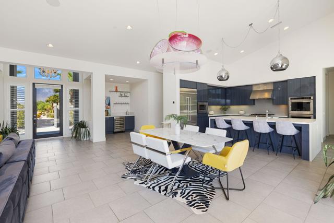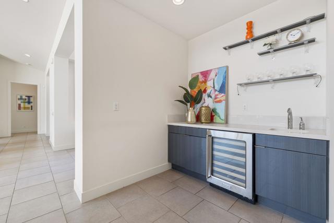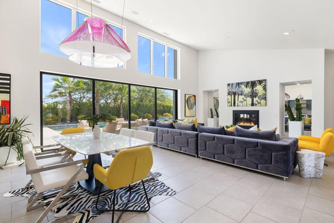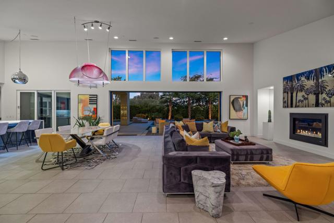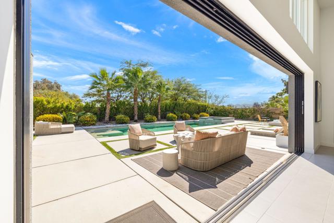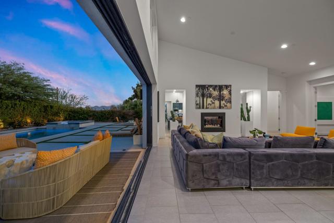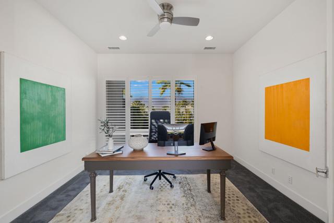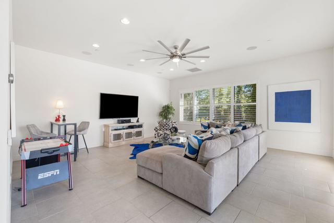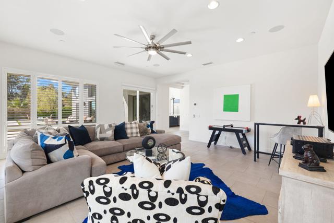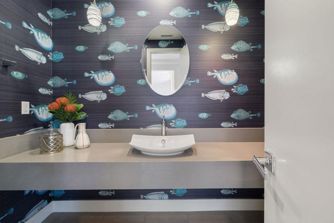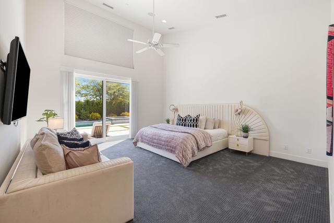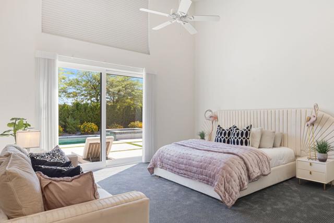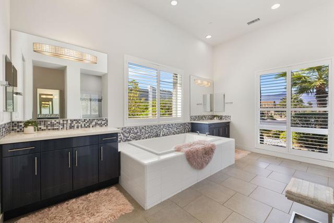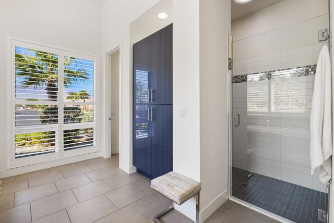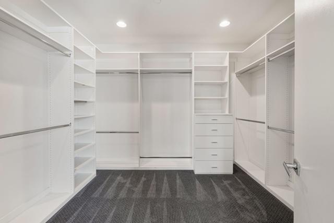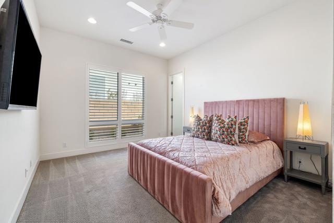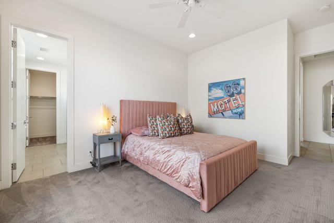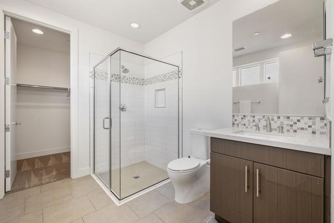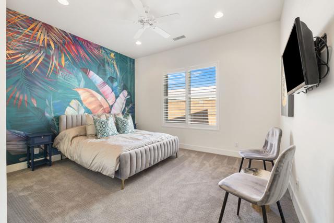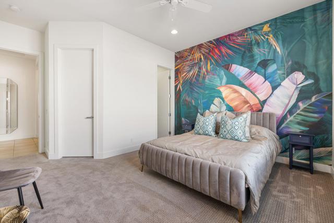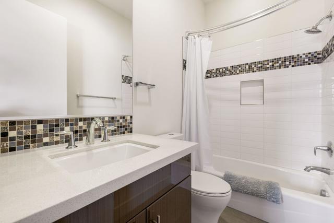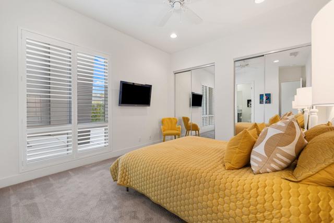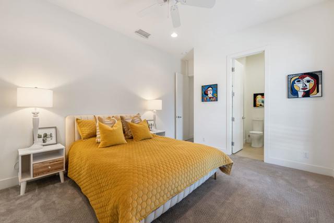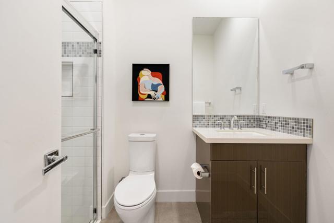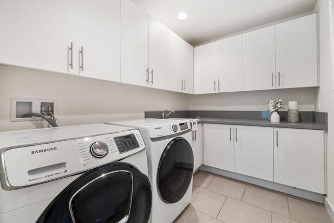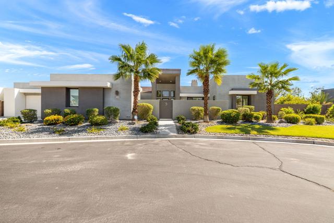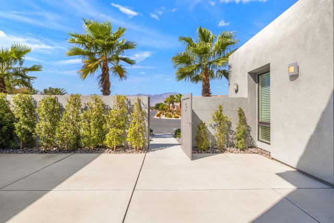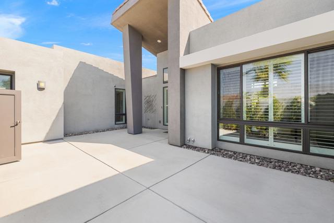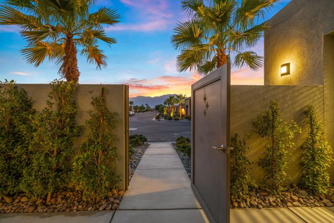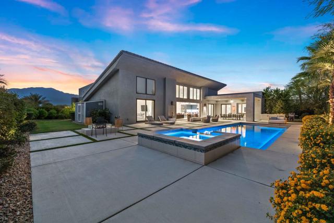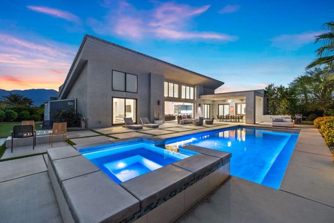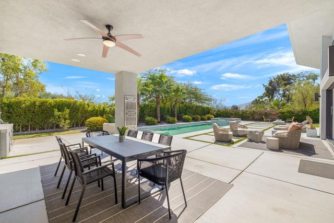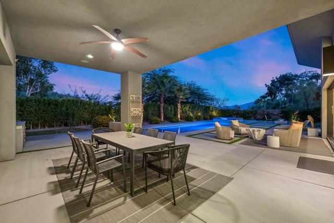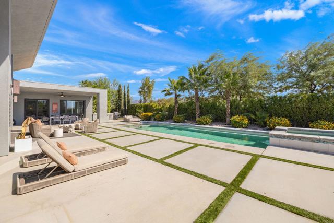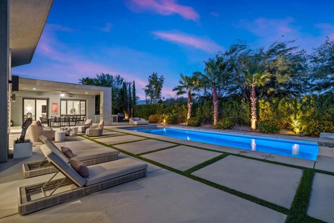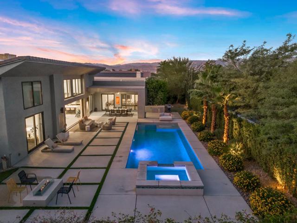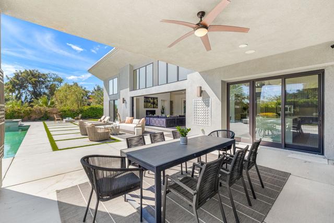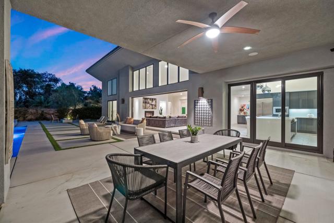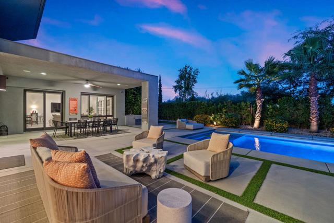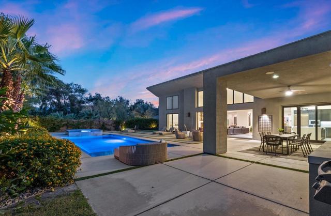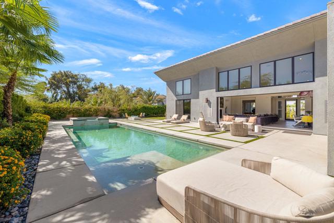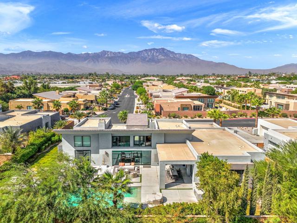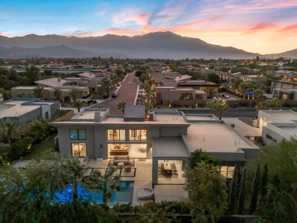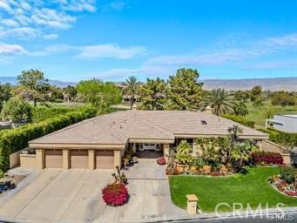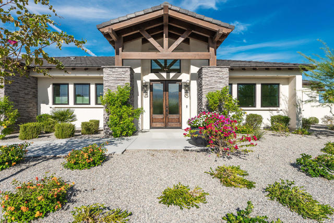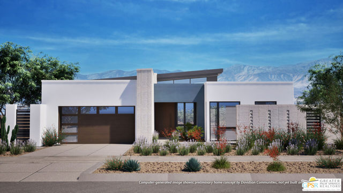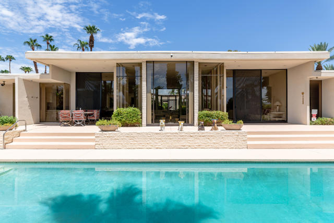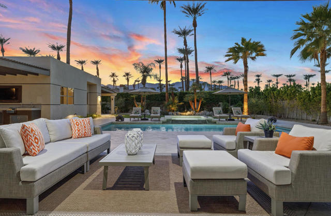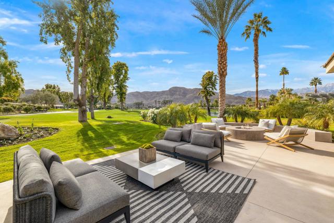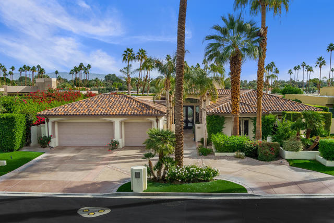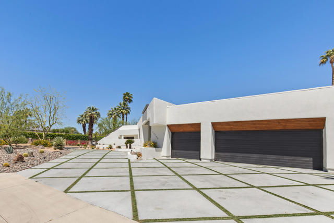24 Via Monaco
Rancho Mirage, CA 92270
Welcome to this exquisite Ibiza floor plan home, located in the gated Estilo community. Built by Toll Brothers, experience seamless indoor-outdoor living with pocket sliders and walls of glass, flooding the interior with natural light. Offering 4 bedrooms and 4.5 baths, this spectacular home presents an open floor plan with high ceilings. This home features a gated courtyard, a versatile office/den, a spacious family room, and a great room. Entertain with ease at the wet bar, and prepare gourmet meals in the kitchen with quartz counters and glossy cabinetry. Relax in the saltwater pool, complete with a newer heater and a remote app for convenience. Additional amenities include a water softener and a tankless water heater. The property includes a 3-car garage and sits on a private, large lot with breathtaking mountain views. Enjoy outdoor living under the covered patio and cozy up around the fire pit on cool evenings. With IID for electric utility and a low HOA, this home offers the perfect blend of luxury and convenience. Don't miss your chance to own this stunning desert retreat in the coveted Estilo community!
PROPERTY INFORMATION
| MLS # | 219117710DA | Lot Size | 15,246 Sq. Ft. |
| HOA Fees | $204/Monthly | Property Type | Single Family Residence |
| Price | $ 2,399,000
Price Per SqFt: $ 611 |
DOM | 284 Days |
| Address | 24 Via Monaco | Type | Residential |
| City | Rancho Mirage | Sq.Ft. | 3,929 Sq. Ft. |
| Postal Code | 92270 | Garage | 3 |
| County | Riverside | Year Built | 2017 |
| Bed / Bath | 4 / 4.5 | Parking | 3 |
| Built In | 2017 | Status | Active |
INTERIOR FEATURES
| Has Laundry | Yes |
| Laundry Information | Individual Room |
| Has Fireplace | Yes |
| Fireplace Information | Gas, Game Room |
| Has Appliances | Yes |
| Kitchen Appliances | Gas Cooktop, Refrigerator, Dishwasher, Tankless Water Heater |
| Kitchen Information | Kitchen Island, Quartz Counters |
| Kitchen Area | Dining Room, Breakfast Counter / Bar |
| Has Heating | Yes |
| Heating Information | Central |
| Room Information | Den, Great Room, Family Room, Walk-In Closet |
| Has Cooling | Yes |
| Cooling Information | Central Air |
| Flooring Information | Carpet, Tile |
| InteriorFeatures Information | High Ceilings, Wet Bar, Recessed Lighting, Open Floorplan |
| DoorFeatures | Sliding Doors |
| Has Spa | No |
| SpaDescription | Heated, Private, In Ground |
| SecuritySafety | Gated Community |
EXTERIOR FEATURES
| Has Pool | Yes |
| Pool | In Ground, Pebble, Private |
| Has Patio | Yes |
| Patio | Covered |
| Has Sprinklers | Yes |
WALKSCORE
MAP
MORTGAGE CALCULATOR
- Principal & Interest:
- Property Tax: $2,559
- Home Insurance:$119
- HOA Fees:$204
- Mortgage Insurance:
PRICE HISTORY
| Date | Event | Price |
| 10/02/2024 | Listed | $2,399,000 |

Topfind Realty
REALTOR®
(844)-333-8033
Questions? Contact today.
Use a Topfind agent and receive a cash rebate of up to $23,990
Listing provided courtesy of Kamoei Group, BBS Brokers Realty. Based on information from California Regional Multiple Listing Service, Inc. as of #Date#. This information is for your personal, non-commercial use and may not be used for any purpose other than to identify prospective properties you may be interested in purchasing. Display of MLS data is usually deemed reliable but is NOT guaranteed accurate by the MLS. Buyers are responsible for verifying the accuracy of all information and should investigate the data themselves or retain appropriate professionals. Information from sources other than the Listing Agent may have been included in the MLS data. Unless otherwise specified in writing, Broker/Agent has not and will not verify any information obtained from other sources. The Broker/Agent providing the information contained herein may or may not have been the Listing and/or Selling Agent.
