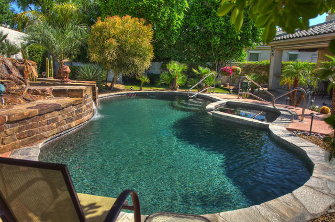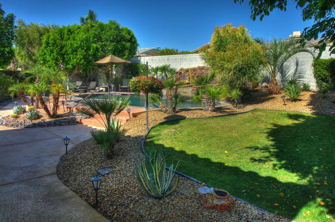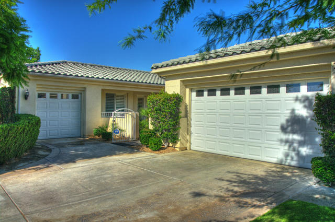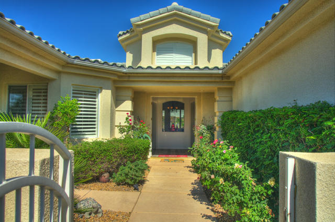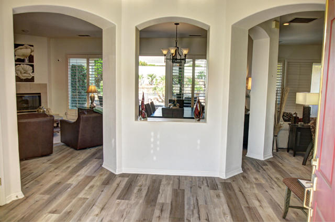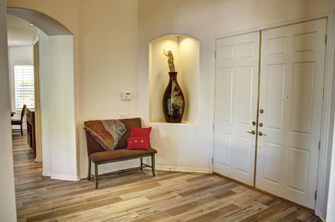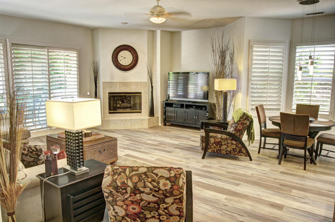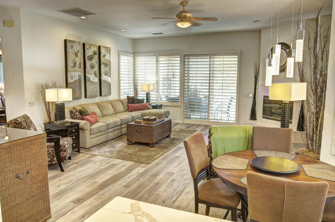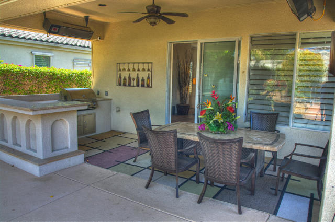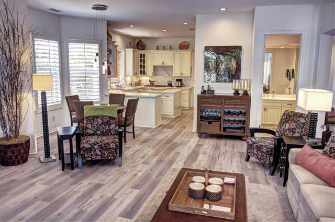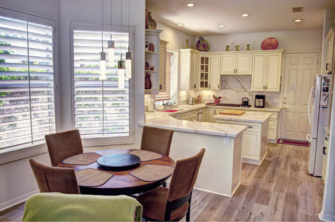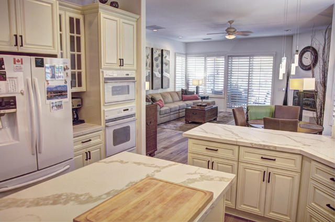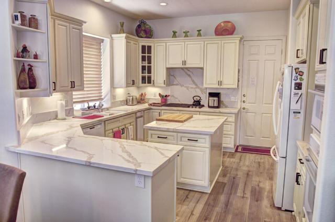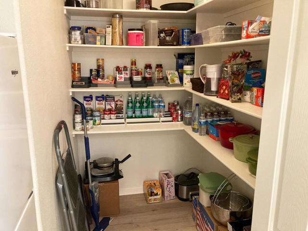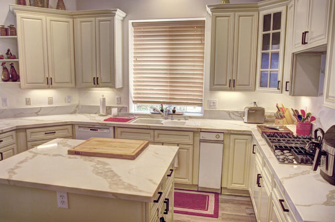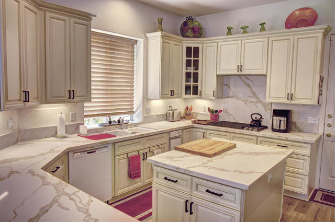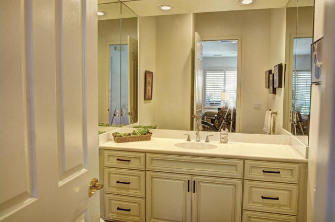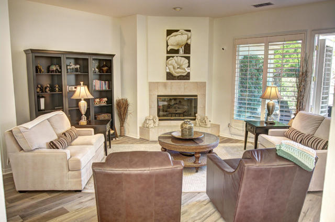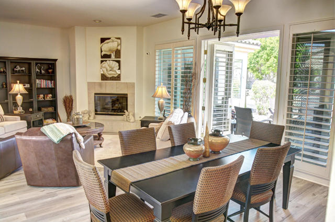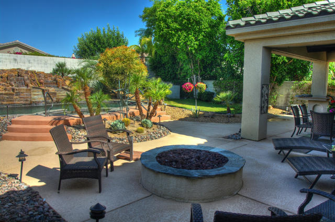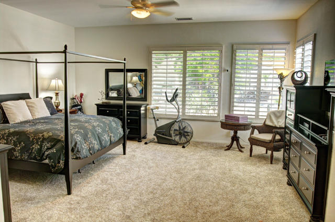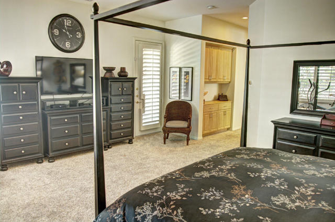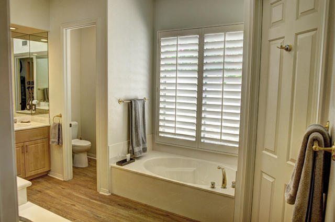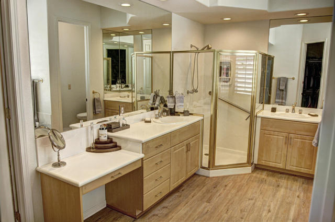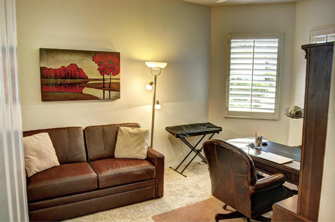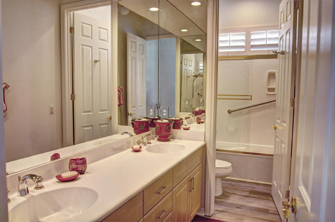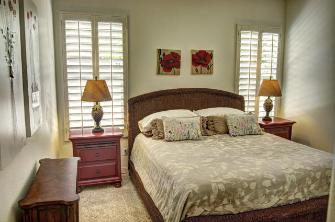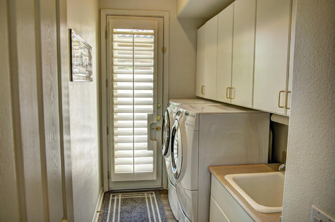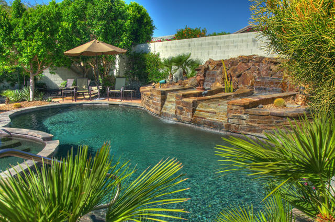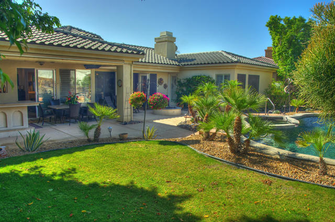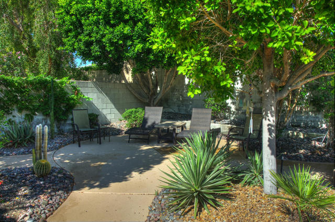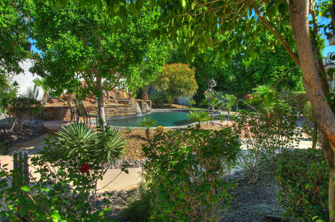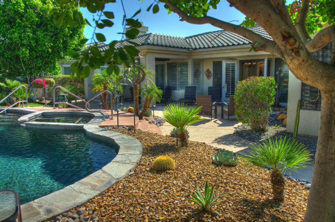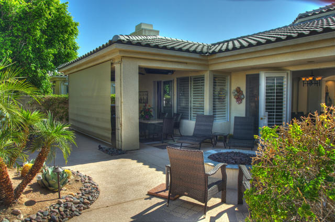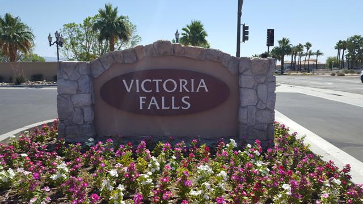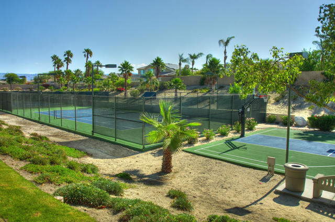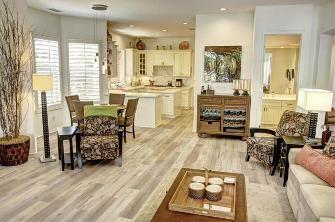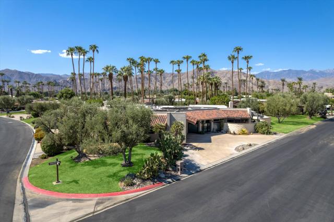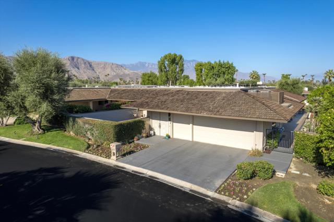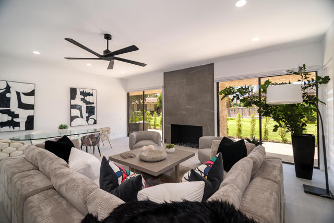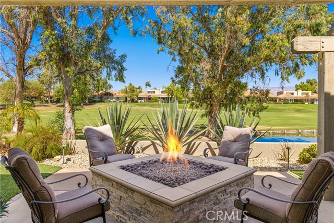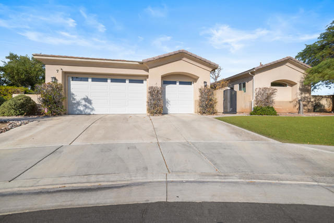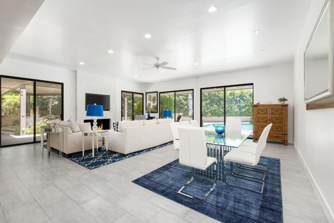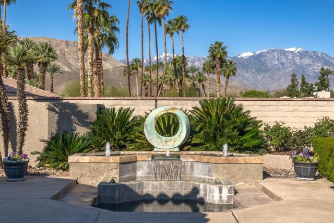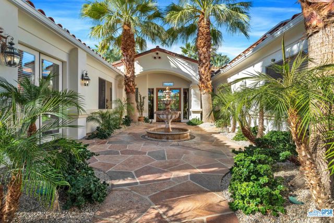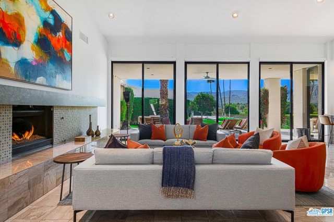25 Victoria Falls Drive
Rancho Mirage, CA 92270
Sold
25 Victoria Falls Drive
Rancho Mirage, CA 92270
Sold
What a beautiful, well kept, lushly landscaped, West facing pool home in Victoria Falls. Open the gate to the private courtyard of this popular Duchess plan. Double front doors welcome you into the foyer, which flows to the great room and dining area with spectacular waterfall pool views! The upgraded kitchen offers granite counter tops, new cabinets, 5 burner gas cooktop, a walk in pantry and direct garage access. The large ensuite primary bedroom looks out to the pool, while the guest bedrooms and bathroom are at the other end of the hall, along with a bright, spacious laundry room, There are many gorgeous upgrades, including plank style floors throughout, new carpet in the bedrooms, newer A/C units, water heater, lighting and window shutters. The backyard is a serene oasis, with it's walking paths, carefully chosen trees and foliage, and several conversation areas. The tumbling waterfall cascades into a gorgeous free form pool and spa. The pool heater and pump were recently replaced. There is an in ground, gas firepit, as well as a covered outdoor cooks' station, that includes a granite counter top, gas BBQ, overhead heaters, ceiling fan and an electronic drop down awning. Attached 2 car garage + golf cart garage. Victoria Falls is close to the Fwy., shopping and restaurants, is gated and offers community tennis, basketball and pickleball courts.
PROPERTY INFORMATION
| MLS # | 219096251DA | Lot Size | 13,068 Sq. Ft. |
| HOA Fees | $370/Monthly | Property Type | Single Family Residence |
| Price | $ 1,249,000
Price Per SqFt: $ 407 |
DOM | 761 Days |
| Address | 25 Victoria Falls Drive | Type | Residential |
| City | Rancho Mirage | Sq.Ft. | 3,068 Sq. Ft. |
| Postal Code | 92270 | Garage | 2 |
| County | Riverside | Year Built | 2002 |
| Bed / Bath | 4 / 3 | Parking | 6 |
| Built In | 2002 | Status | Closed |
| Sold Date | 2023-09-14 |
INTERIOR FEATURES
| Has Laundry | Yes |
| Laundry Information | Individual Room |
| Has Fireplace | Yes |
| Fireplace Information | Gas Starter, Living Room |
| Has Appliances | Yes |
| Kitchen Appliances | Dishwasher, Gas Cooktop, Microwave, Refrigerator, Disposal, Water Heater |
| Kitchen Information | Granite Counters, Remodeled Kitchen |
| Kitchen Area | Breakfast Counter / Bar, Dining Room |
| Has Heating | Yes |
| Heating Information | Forced Air, Natural Gas |
| Room Information | Entry, Living Room, All Bedrooms Down, Walk-In Closet, Retreat |
| Has Cooling | Yes |
| Cooling Information | Central Air, Zoned |
| Flooring Information | Carpet, Tile |
| InteriorFeatures Information | High Ceilings |
| DoorFeatures | Double Door Entry |
| Has Spa | No |
| SpaDescription | Heated, In Ground |
| WindowFeatures | Double Pane Windows, Shutters |
| SecuritySafety | Gated Community |
| Bathroom Information | Vanity area, Remodeled |
EXTERIOR FEATURES
| FoundationDetails | Slab |
| Roof | Tile |
| Has Pool | Yes |
| Pool | Waterfall, In Ground, Electric Heat, Salt Water |
| Has Patio | Yes |
| Patio | Covered, Concrete |
| Has Fence | Yes |
| Fencing | Stucco Wall |
| Has Sprinklers | Yes |
WALKSCORE
MAP
MORTGAGE CALCULATOR
- Principal & Interest:
- Property Tax: $1,332
- Home Insurance:$119
- HOA Fees:$370
- Mortgage Insurance:
PRICE HISTORY
| Date | Event | Price |
| 06/12/2023 | Listed | $1,249,000 |

Topfind Realty
REALTOR®
(844)-333-8033
Questions? Contact today.
Interested in buying or selling a home similar to 25 Victoria Falls Drive?
Rancho Mirage Similar Properties
Listing provided courtesy of Kim Kelly, Desert Sands Realty. Based on information from California Regional Multiple Listing Service, Inc. as of #Date#. This information is for your personal, non-commercial use and may not be used for any purpose other than to identify prospective properties you may be interested in purchasing. Display of MLS data is usually deemed reliable but is NOT guaranteed accurate by the MLS. Buyers are responsible for verifying the accuracy of all information and should investigate the data themselves or retain appropriate professionals. Information from sources other than the Listing Agent may have been included in the MLS data. Unless otherwise specified in writing, Broker/Agent has not and will not verify any information obtained from other sources. The Broker/Agent providing the information contained herein may or may not have been the Listing and/or Selling Agent.

