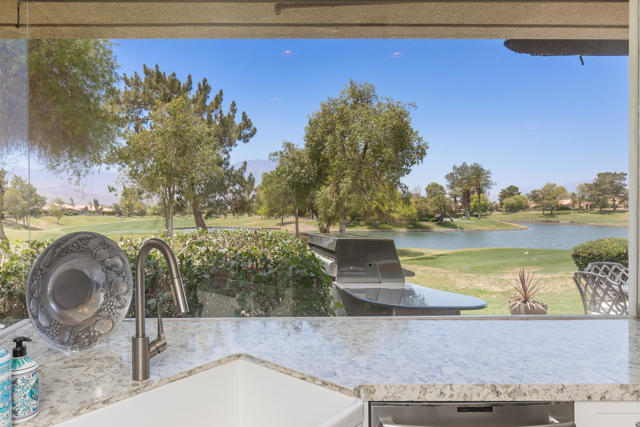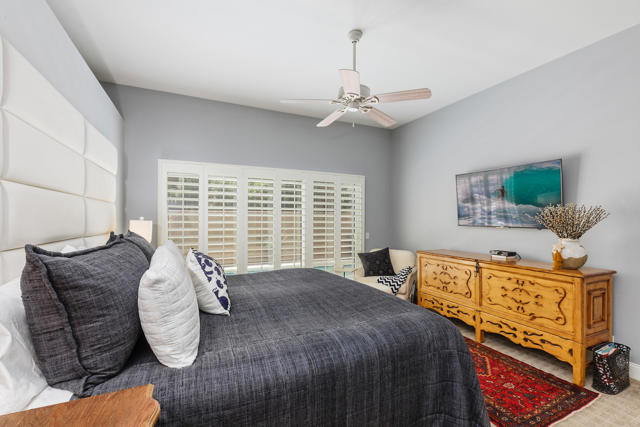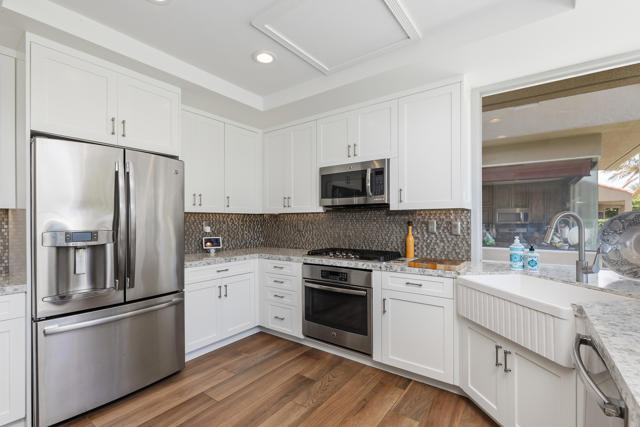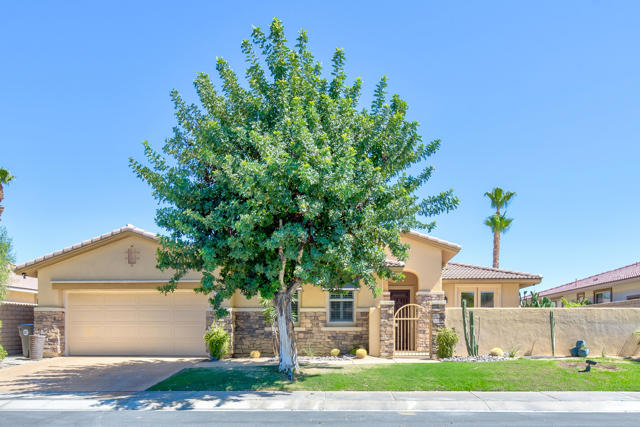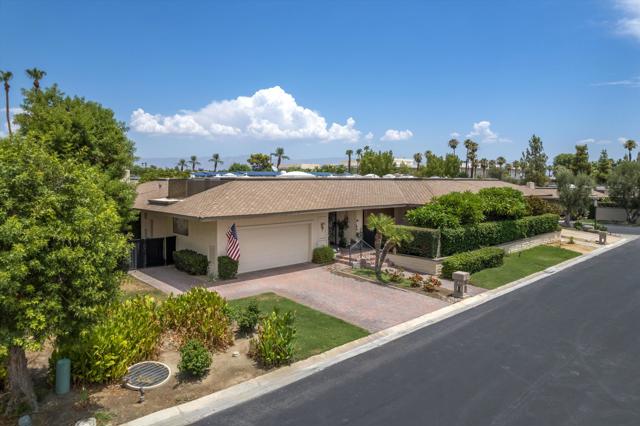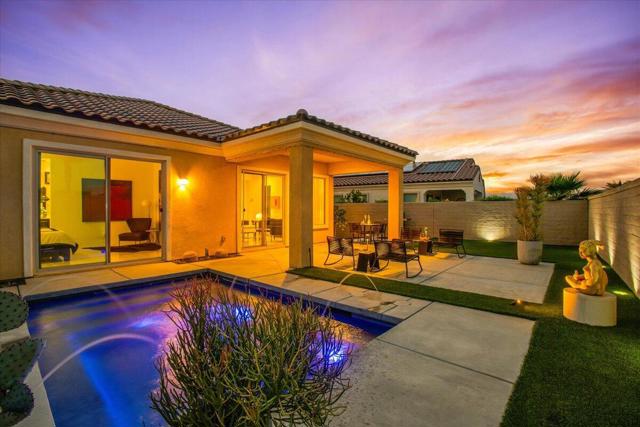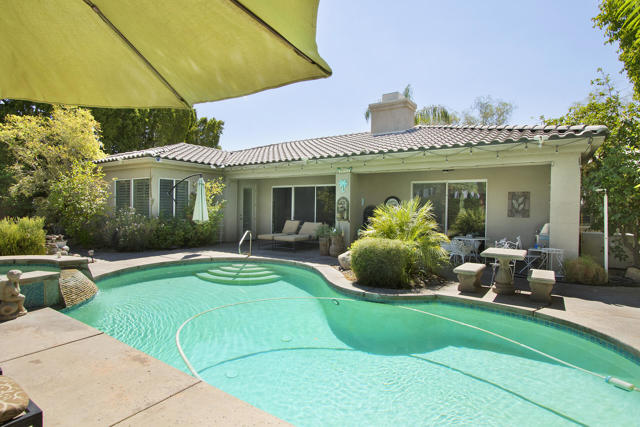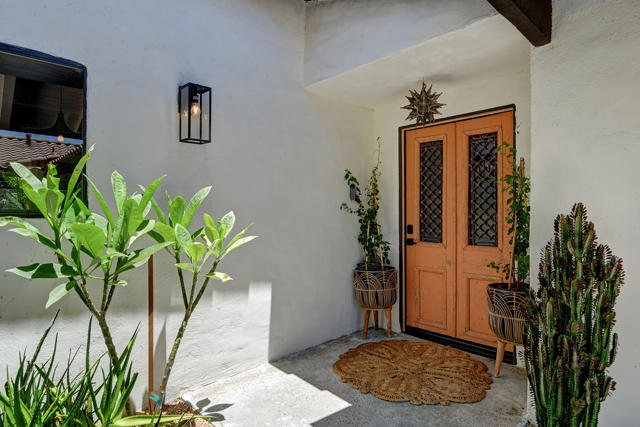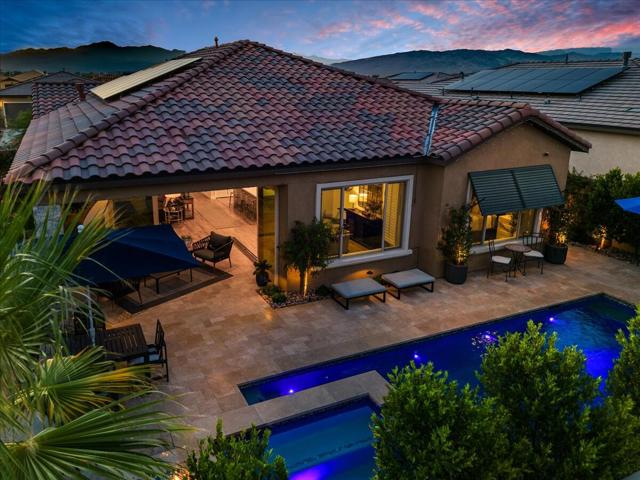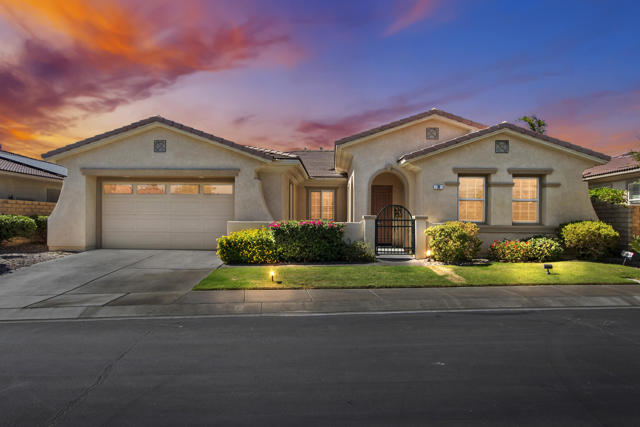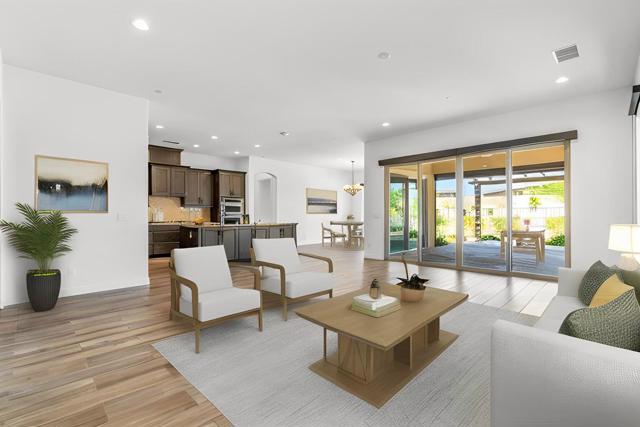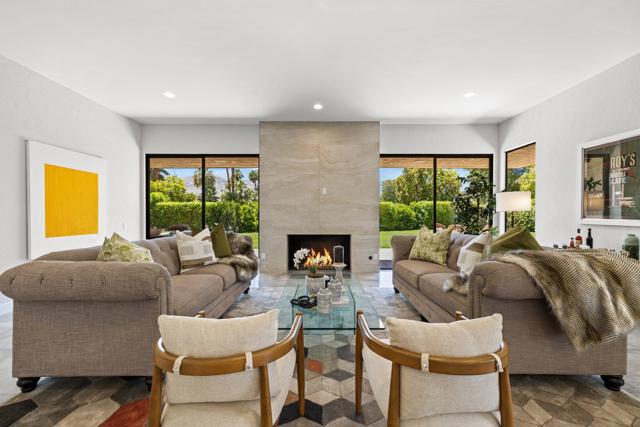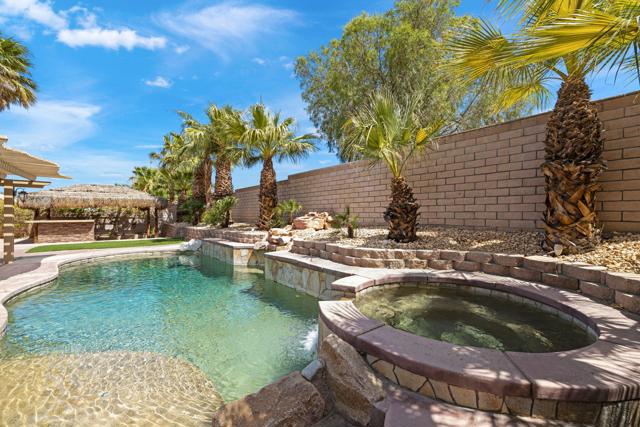27 Oak Tree Drive
Rancho Mirage, CA 92270
Experience the epitome of luxury with unobstructed views of Mount San Jacinto and serene lakes, overlooking the 7th fairway of the Westin Rancho Mirage Resort & Spa golf course. This exceptional 3-bedroom, 3-bath home features tile & carpet flooring, showcasing unparalleled upgrades throughout. This one-of-a-kind home with gated courtyard, where you will be greeted by a sparkling lap pool & spa. The Great Room boasts a floor-to-ceiling custom rock fireplace, built-in cabinets, and expansive glass walls that frame the stunning Mt. San Jacinto views. The eat-in kitchen is a chef's dream, featuring quartz countertops, stainless steel appliances, and convenient slider access to the patio and terrace. The main level hosts a luxurious primary suite with direct access to the courtyard. The recently remodeled primary bath is a sanctuary, featuring dual vanities with quartz countertops, custom cabinetry, a magnificent shower, and a free-standing tub. Also on the main level, a second bedroom (currently used as a den) & another recently remodeled bath offers versatile space for guests or a home office. Upstairs, the second primary suite is a private retreat, complete with breathtaking mountain views, dual vanities, a tub, a shower, & a walk-in closet. Outside, the vistas of the golf course, mountains, lakes, and fairways create a picturesque backdrop for relaxation and entertainment. The home is part of a well-maintained HOA & is situated on fee land. Come home to your desert paradise.
PROPERTY INFORMATION
| MLS # | 219119833DA | Lot Size | 5,227 Sq. Ft. |
| HOA Fees | $800/Monthly | Property Type | Condominium |
| Price | $ 865,000
Price Per SqFt: $ 383 |
DOM | 243 Days |
| Address | 27 Oak Tree Drive | Type | Residential |
| City | Rancho Mirage | Sq.Ft. | 2,259 Sq. Ft. |
| Postal Code | 92270 | Garage | 2 |
| County | Riverside | Year Built | 1987 |
| Bed / Bath | 3 / 2 | Parking | 2 |
| Built In | 1987 | Status | Active |
INTERIOR FEATURES
| Has Laundry | Yes |
| Laundry Information | Individual Room |
| Has Fireplace | Yes |
| Fireplace Information | Gas, Living Room |
| Has Appliances | Yes |
| Kitchen Appliances | Disposal, Water Line to Refrigerator, Refrigerator, Gas Oven, Gas Cooktop, Vented Exhaust Fan, Gas Water Heater, Range Hood |
| Kitchen Information | Quartz Counters, Remodeled Kitchen |
| Kitchen Area | In Living Room |
| Has Heating | Yes |
| Heating Information | Central, Fireplace(s), Forced Air, Natural Gas |
| Room Information | Bonus Room, Great Room, Main Floor Bedroom, Main Floor Primary Bedroom |
| Has Cooling | Yes |
| Cooling Information | Central Air |
| Flooring Information | Carpet, Tile |
| InteriorFeatures Information | Dry Bar, Open Floorplan, Partially Furnished |
| DoorFeatures | Sliding Doors |
| Has Spa | No |
| SpaDescription | Community, Private, Heated, Gunite, In Ground |
| WindowFeatures | Shutters |
| SecuritySafety | Card/Code Access, Gated Community |
| Bathroom Information | Remodeled, Separate tub and shower |
EXTERIOR FEATURES
| FoundationDetails | Slab |
| Roof | Clay, Flat |
| Has Pool | Yes |
| Pool | Gunite, In Ground, Community, Waterfall, Tile, Private, Electric Heat |
| Has Patio | Yes |
| Patio | Concrete |
| Has Fence | Yes |
| Fencing | Block |
| Has Sprinklers | Yes |
WALKSCORE
MAP
MORTGAGE CALCULATOR
- Principal & Interest:
- Property Tax: $923
- Home Insurance:$119
- HOA Fees:$800
- Mortgage Insurance:
PRICE HISTORY
| Date | Event | Price |
| 11/12/2024 | Listed | $865,000 |

Topfind Realty
REALTOR®
(844)-333-8033
Questions? Contact today.
Use a Topfind agent and receive a cash rebate of up to $8,650
Rancho Mirage Similar Properties
Listing provided courtesy of Sandi Geisler, Coldwell Banker Realty. Based on information from California Regional Multiple Listing Service, Inc. as of #Date#. This information is for your personal, non-commercial use and may not be used for any purpose other than to identify prospective properties you may be interested in purchasing. Display of MLS data is usually deemed reliable but is NOT guaranteed accurate by the MLS. Buyers are responsible for verifying the accuracy of all information and should investigate the data themselves or retain appropriate professionals. Information from sources other than the Listing Agent may have been included in the MLS data. Unless otherwise specified in writing, Broker/Agent has not and will not verify any information obtained from other sources. The Broker/Agent providing the information contained herein may or may not have been the Listing and/or Selling Agent.














