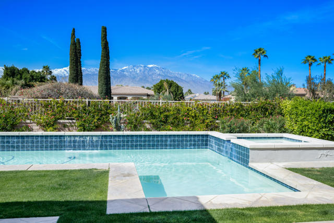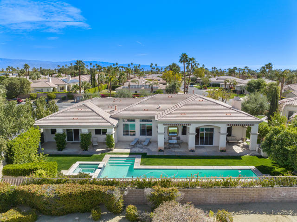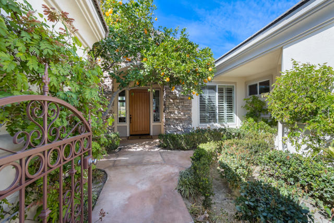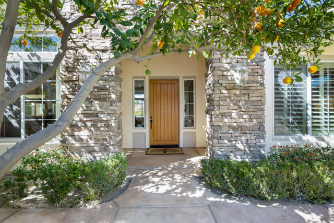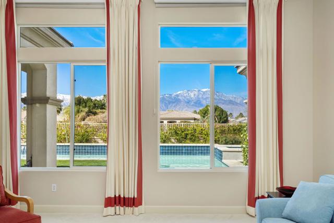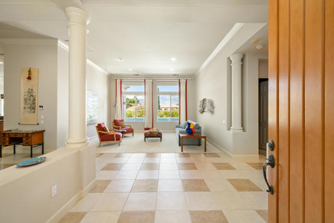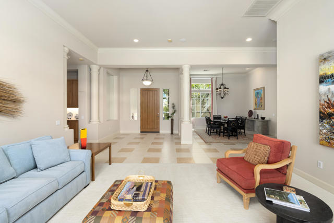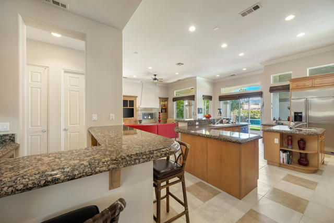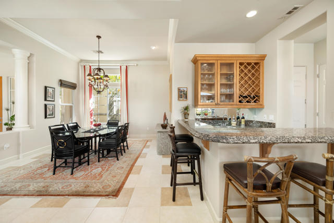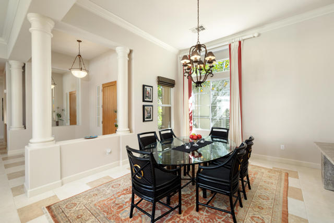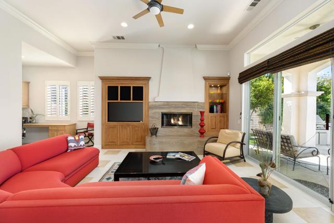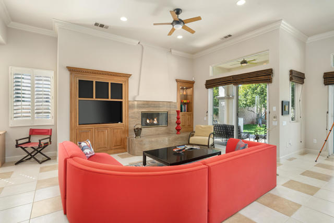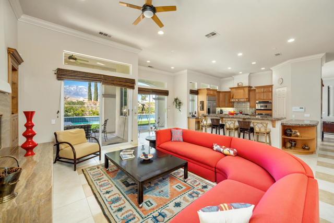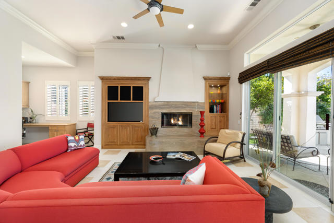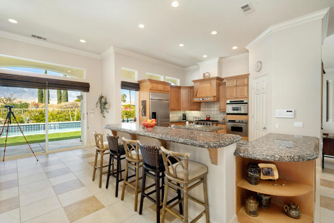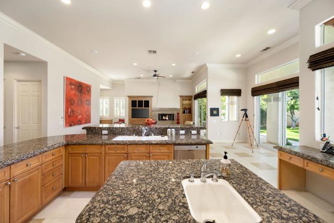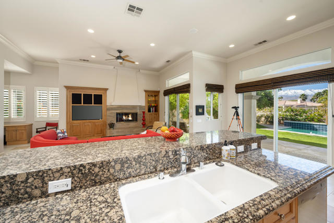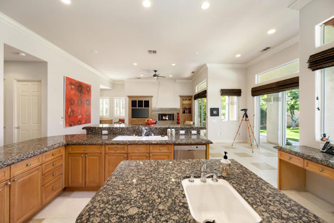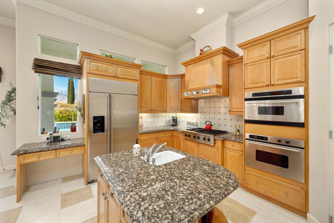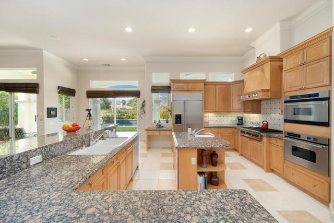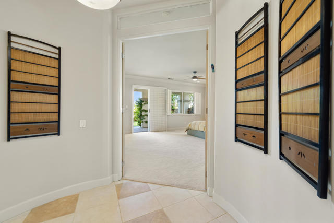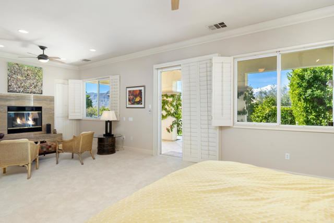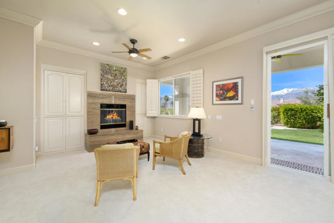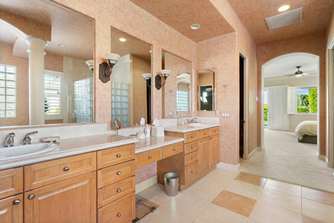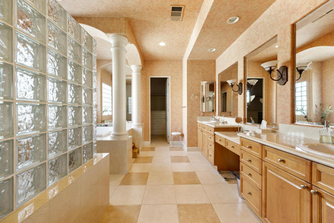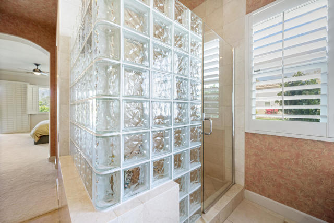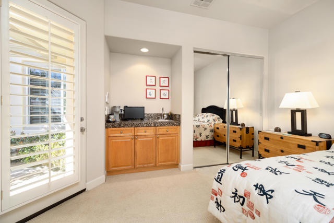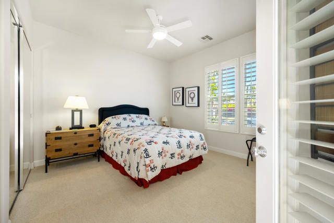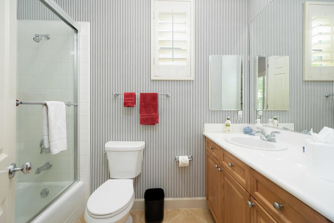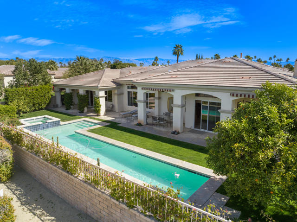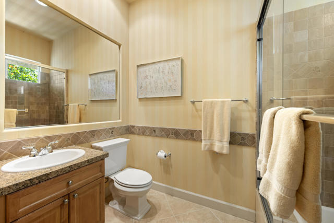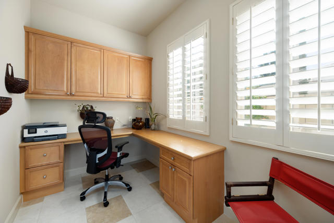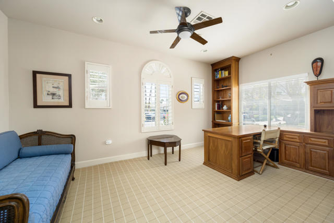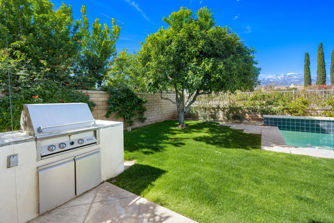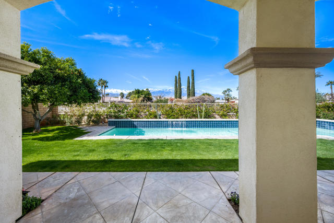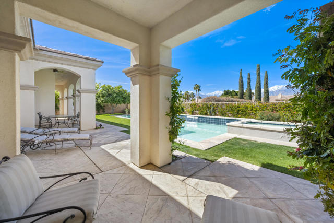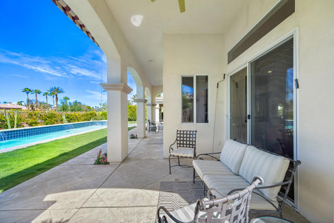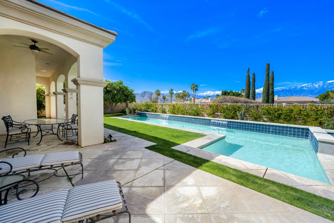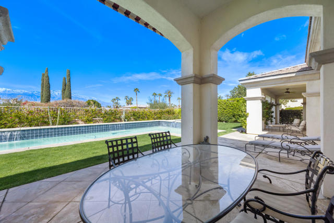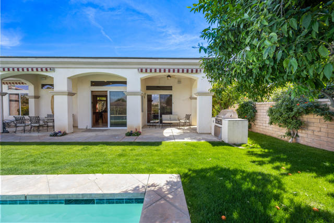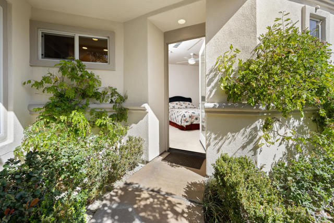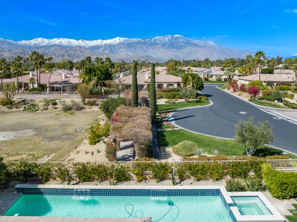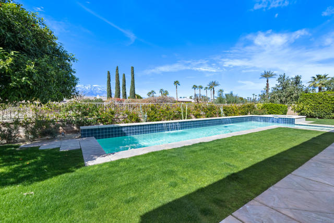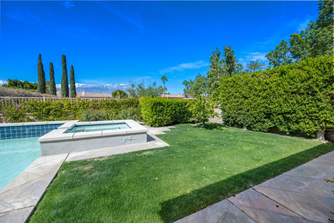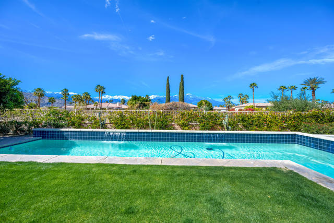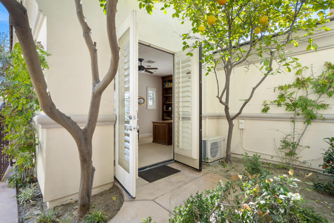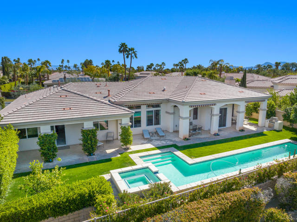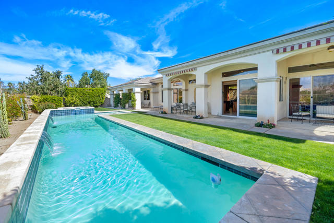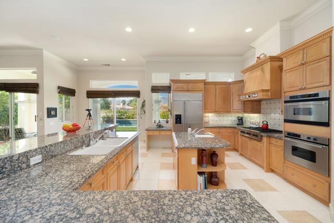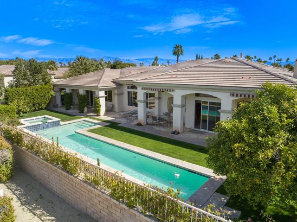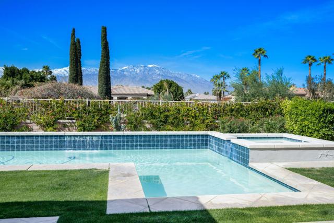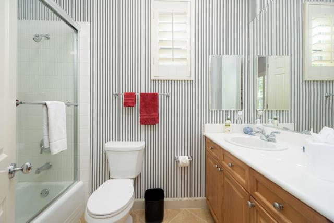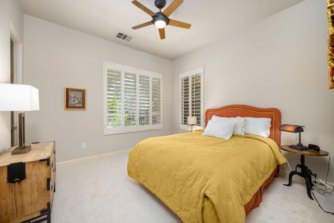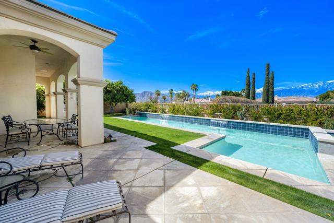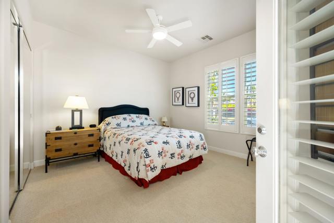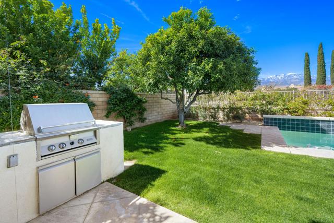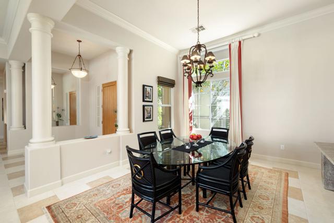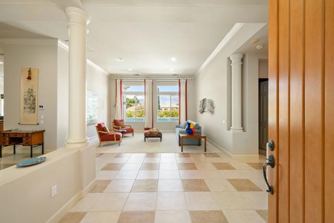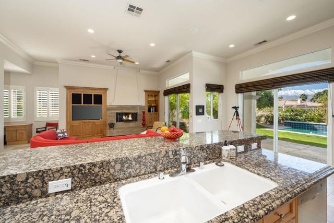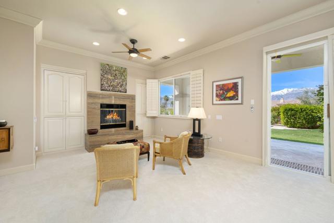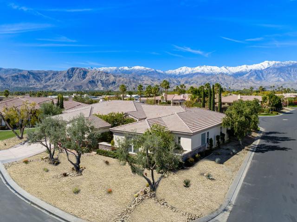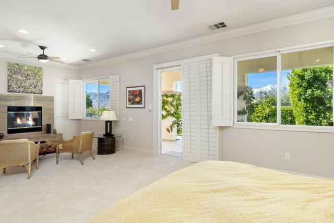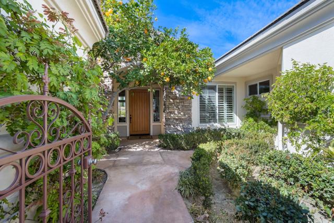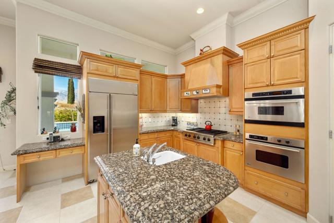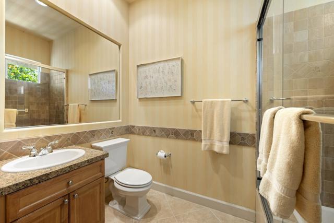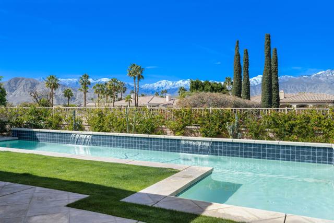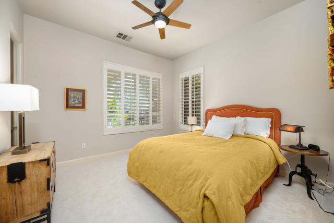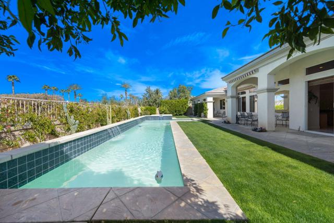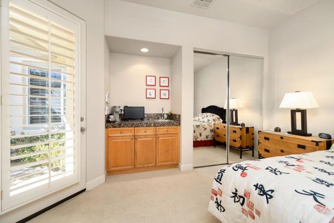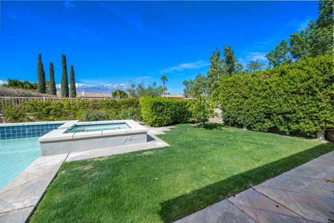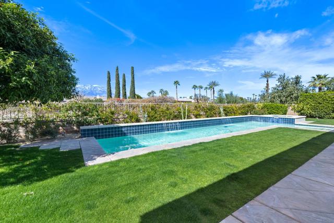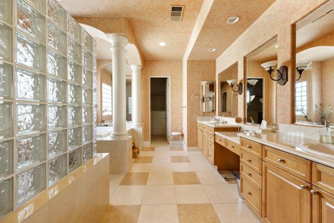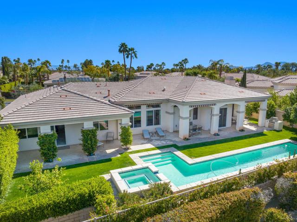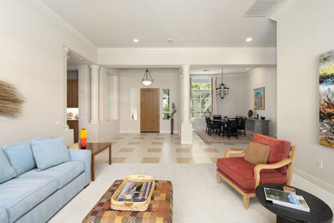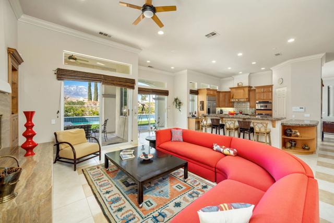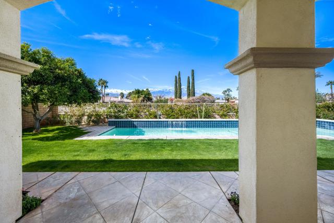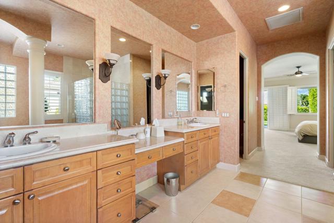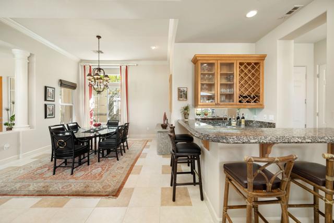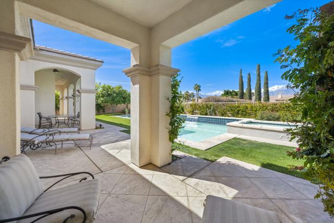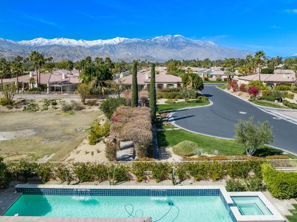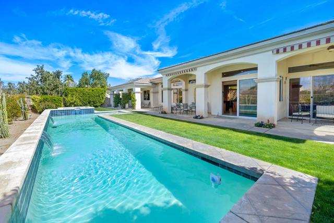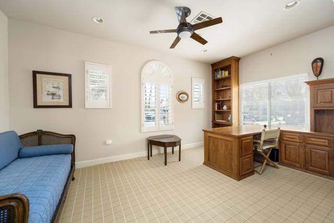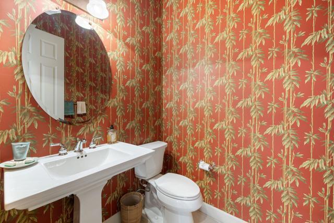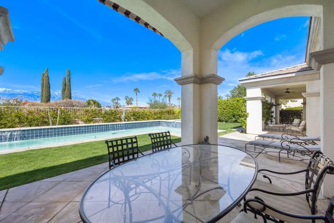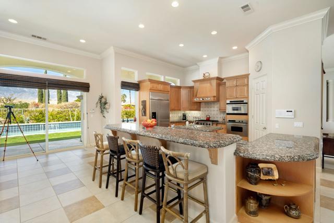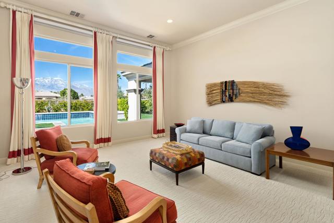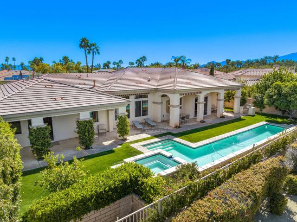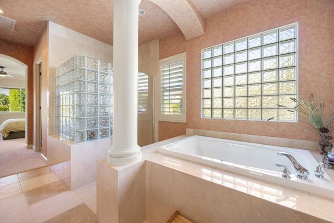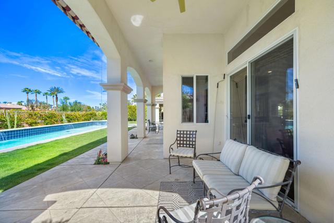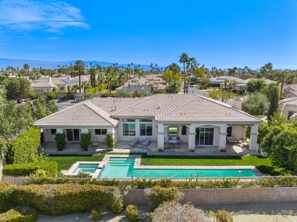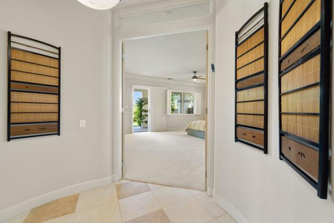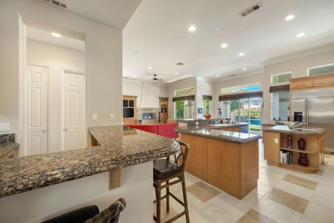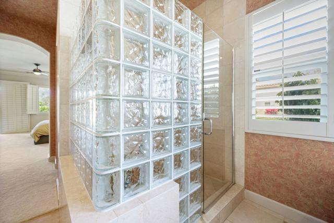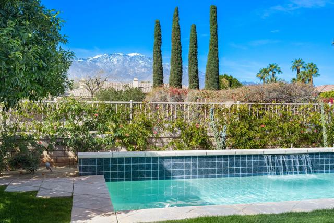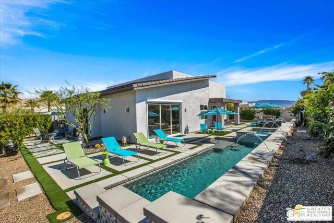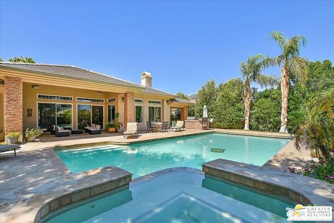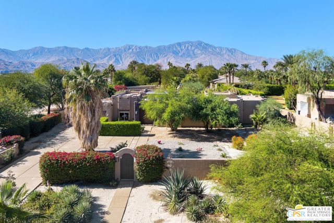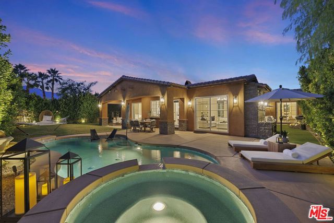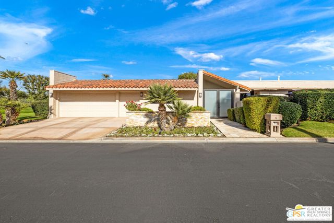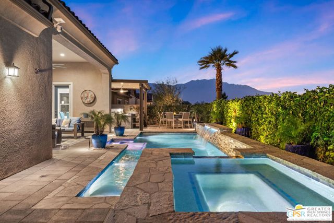27 Toscana Way
Rancho Mirage, CA 92270
Sold
27 Toscana Way
Rancho Mirage, CA 92270
Sold
Embraced by panoramic views of the majestic San Jacinto and Santa Rosa mountains, this spacious and fully furnished turnkey home is primed to enhance your lifestyle at the intimate gated enclave of La Toscana in Rancho Mirage. A generous corner homesite with only one direct neighbor lends appreciated privacy and features a gated courtyard entry and a resort-inspired backyard with a pool, spa, built-in BBQ, verdant lawns, citrus trees, two loggias and retractable awnings. Hosting three bedrooms and three- and one-half baths, the gracious single-level interior measures approximately 3,715 square feet and showcases an inviting foyer, a formal living room with mountain views, a formal dining room with a walk-in wet bar, a casita with wet bar, and an office with separate entrance and built-ins. The kitchen and family room open to the backyard and host a fireplace with raised stone hearth, built-in cabinetry, an office niche, two islands, a walk-in pantry, granite countertops, a desk, breakfast nook, and top-tier stainless steel appliances including a built-in refrigerator. Luxury continues in an oversized primary suite that is distinguished by a two-door entrance, sitting area with fireplace, backyard access, a walk-in closet with custom built-ins, two sinks, a sit-down vanity, large shower and a soaking tub. Appreciated amenities are led by tile flooring, custom carpet, designer wall and window treatments, plantation shutters, high ceilings, crown molding and handsome columns.
PROPERTY INFORMATION
| MLS # | 219092004DA | Lot Size | 14,375 Sq. Ft. |
| HOA Fees | $265/Monthly | Property Type | Single Family Residence |
| Price | $ 1,449,000
Price Per SqFt: $ 390 |
DOM | 917 Days |
| Address | 27 Toscana Way | Type | Residential |
| City | Rancho Mirage | Sq.Ft. | 3,715 Sq. Ft. |
| Postal Code | 92270 | Garage | 2 |
| County | Riverside | Year Built | 2002 |
| Bed / Bath | 4 / 1.5 | Parking | 2 |
| Built In | 2002 | Status | Closed |
| Sold Date | 2023-07-24 |
INTERIOR FEATURES
| Has Laundry | Yes |
| Laundry Information | Individual Room |
| Has Fireplace | Yes |
| Fireplace Information | Gas Starter, Family Room, Master Bedroom |
| Has Appliances | Yes |
| Kitchen Appliances | Refrigerator, Disposal, Dishwasher, Range Hood |
| Kitchen Information | Granite Counters |
| Kitchen Area | Breakfast Counter / Bar, Dining Room, Breakfast Nook |
| Has Heating | Yes |
| Heating Information | Forced Air, Natural Gas |
| Room Information | Walk-In Pantry, Utility Room, See Remarks, Living Room, Guest/Maid's Quarters, Family Room, Master Suite, Walk-In Closet |
| Has Cooling | Yes |
| Cooling Information | Central Air, Electric, Dual |
| Flooring Information | Tile |
| DoorFeatures | Double Door Entry |
| Has Spa | No |
| SpaDescription | Heated, Private, In Ground |
| WindowFeatures | Shutters, Screens |
| SecuritySafety | Automatic Gate, Gated Community, Fire and Smoke Detection System |
| Bathroom Information | Separate tub and shower |
EXTERIOR FEATURES
| FoundationDetails | Slab |
| Roof | Clay |
| Has Pool | Yes |
| Pool | In Ground |
| Has Patio | Yes |
| Patio | Concrete |
| Has Fence | Yes |
| Fencing | Block |
| Has Sprinklers | Yes |
WALKSCORE
MAP
MORTGAGE CALCULATOR
- Principal & Interest:
- Property Tax: $1,546
- Home Insurance:$119
- HOA Fees:$265
- Mortgage Insurance:
PRICE HISTORY
| Date | Event | Price |
| 03/09/2023 | Listed | $1,625,000 |

Topfind Realty
REALTOR®
(844)-333-8033
Questions? Contact today.
Interested in buying or selling a home similar to 27 Toscana Way?
Rancho Mirage Similar Properties
Listing provided courtesy of Canavan Coit and Associates, Compass. Based on information from California Regional Multiple Listing Service, Inc. as of #Date#. This information is for your personal, non-commercial use and may not be used for any purpose other than to identify prospective properties you may be interested in purchasing. Display of MLS data is usually deemed reliable but is NOT guaranteed accurate by the MLS. Buyers are responsible for verifying the accuracy of all information and should investigate the data themselves or retain appropriate professionals. Information from sources other than the Listing Agent may have been included in the MLS data. Unless otherwise specified in writing, Broker/Agent has not and will not verify any information obtained from other sources. The Broker/Agent providing the information contained herein may or may not have been the Listing and/or Selling Agent.
