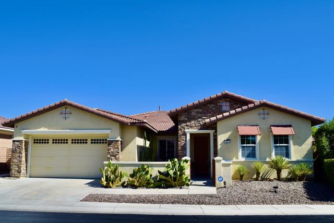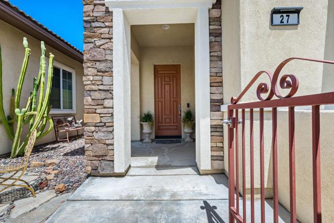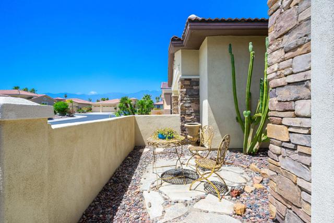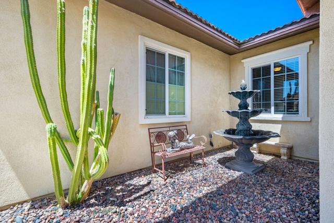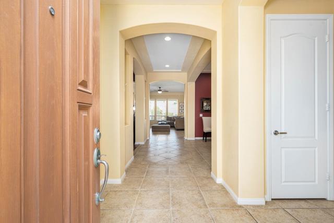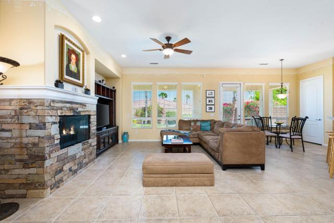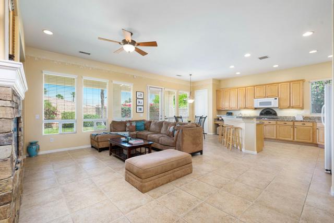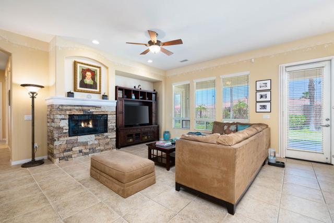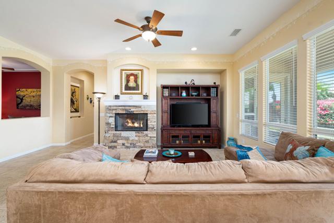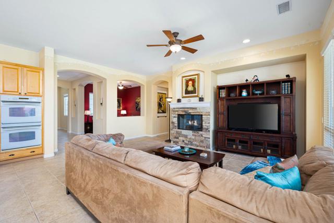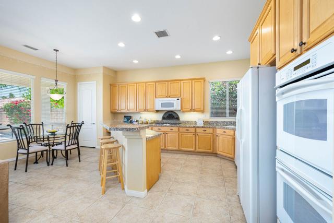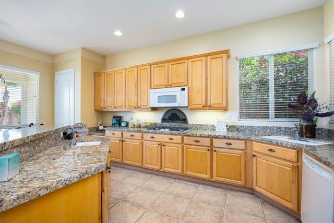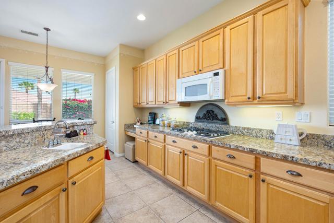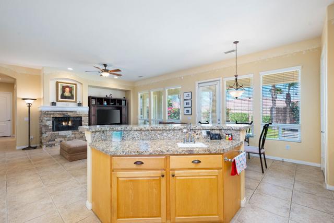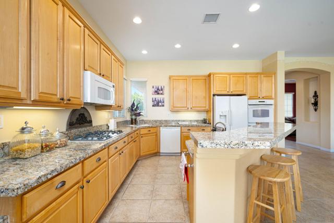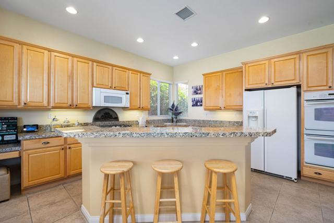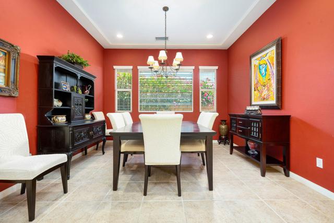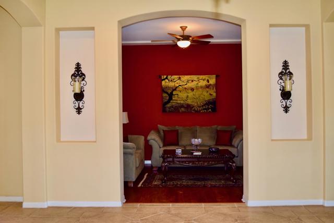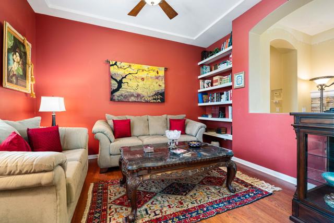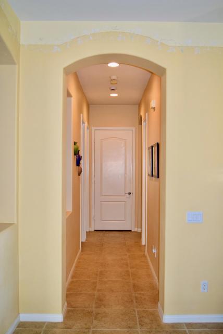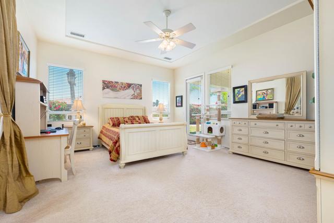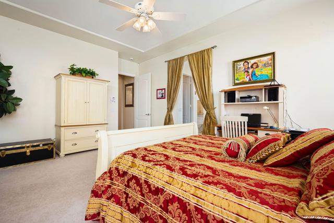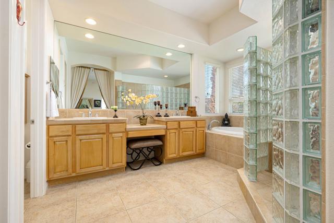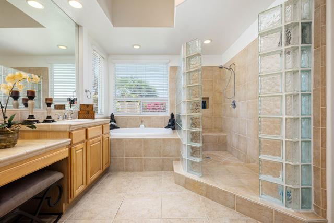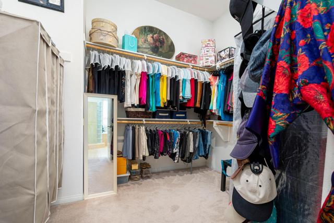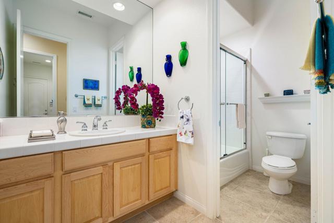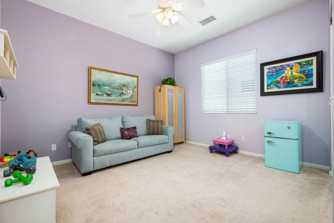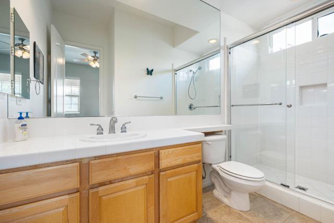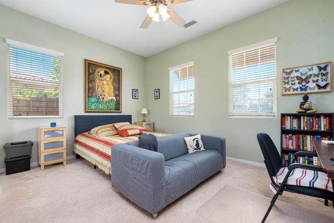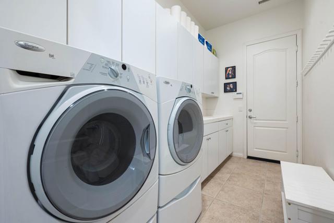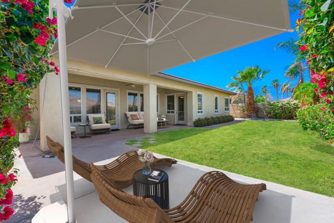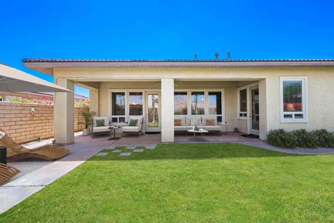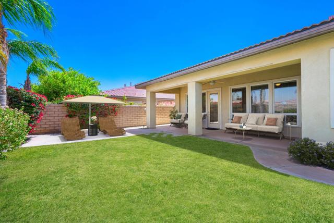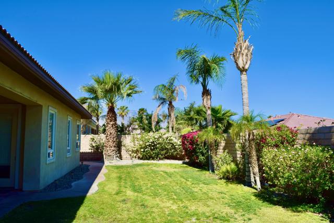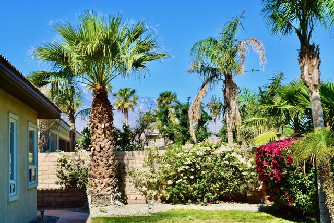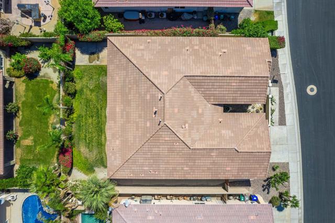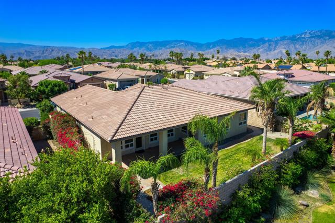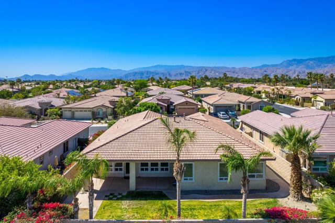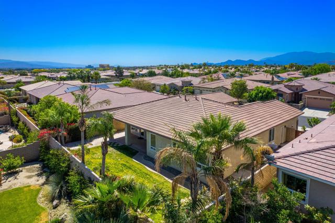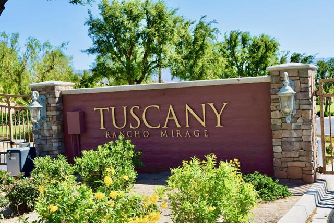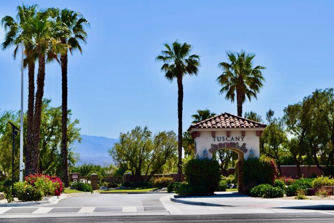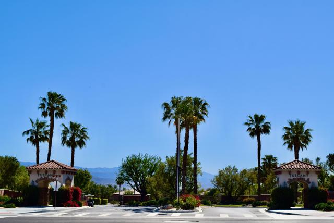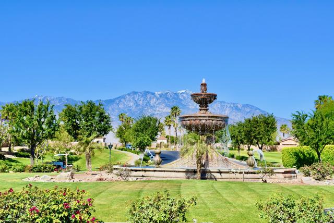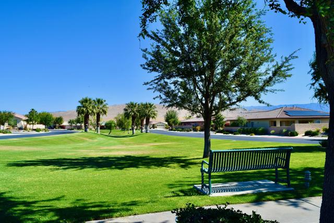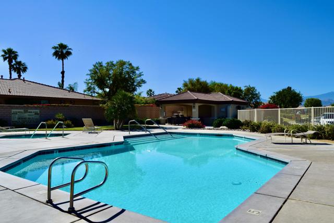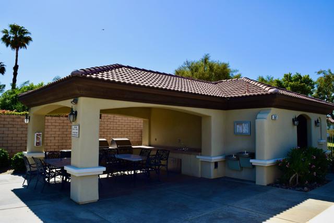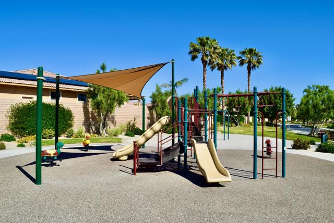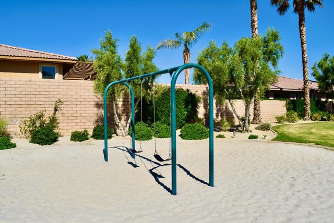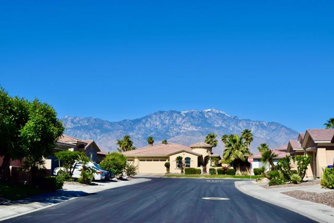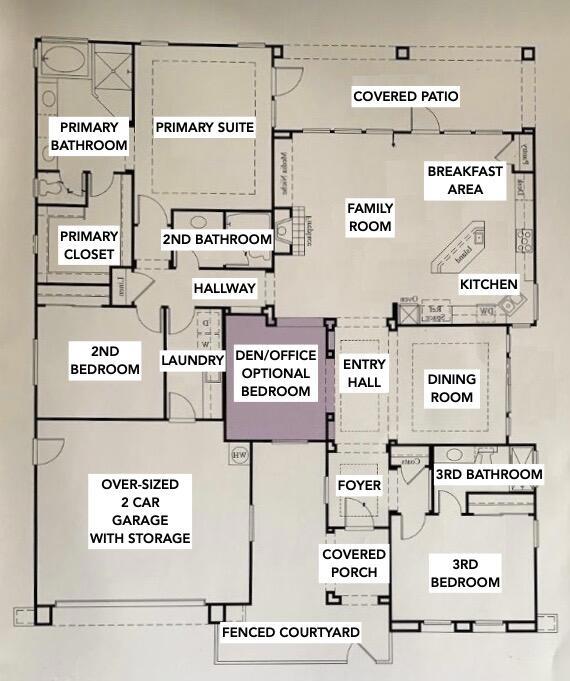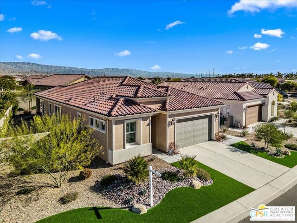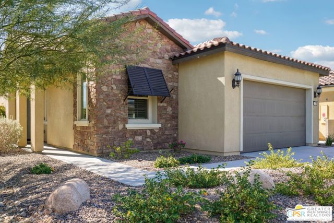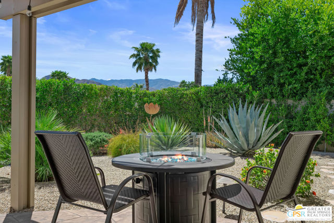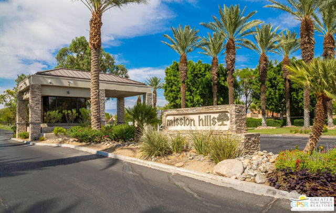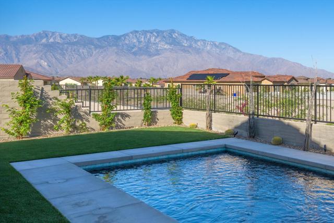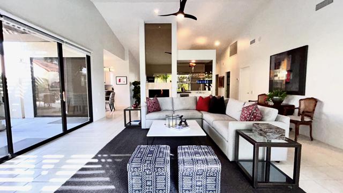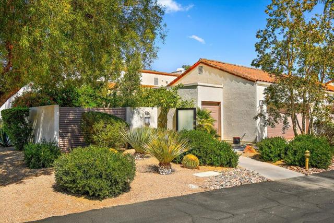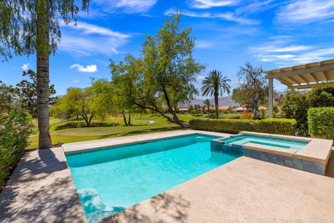27 Via Del Maricale
Rancho Mirage, CA 92270
Lowest price per sq ft, BRUNELLO MODEL, the most popular floorplan in Tuscany, is a 3 bedroom and Den on the more desirable Florentine side of Tuscany with no pool to worry about. House is on an inside lot and on West side of the Tuscany Gated community. Enter the home and be welcomed by high ceilings and a spacious foyer with tile inset and tumbled marble. First, is the guest ensuite with private bath, mountain view, and located away from other bedrooms. Next is the formal dining room and the den with wood floors (be an office or additional bedroom). The spacious family/great room with custom stacked stone fireplace, wood mantle, space for media cabinet. The open concept kitchen has GE Profile appliances, pantry, slab granite, maple cabinetry, a separate sink in the island, and breakfast area. The hallway then leads to rest of the home. A generous primary suite and spa-like bath with soaking tub, glass block shower and a walk-in closet. A second bedroom, second bathroom, the laundry room, and direct access garage with storage space. Enjoy the West Mountain view from the nice sized yard area. Plenty of room to add a pool and spa. Additionally, there is a fountain and flagstone patio in front courtyard, built-in outside speakers, and extended cement patio with walkway that wraps around side of house. Low HOA dues include cable/internet. Desirable due to the large open grass areas, walking paths, community pool/spa/BBQ, playground. Convenient to freeway, casino, school.
PROPERTY INFORMATION
| MLS # | 219115334DA | Lot Size | 7,841 Sq. Ft. |
| HOA Fees | $227/Monthly | Property Type | Single Family Residence |
| Price | $ 750,000
Price Per SqFt: $ 302 |
DOM | 333 Days |
| Address | 27 Via Del Maricale | Type | Residential |
| City | Rancho Mirage | Sq.Ft. | 2,480 Sq. Ft. |
| Postal Code | 92270 | Garage | 2 |
| County | Riverside | Year Built | 2003 |
| Bed / Bath | 3 / 3 | Parking | 2 |
| Built In | 2003 | Status | Active |
INTERIOR FEATURES
| Has Laundry | Yes |
| Laundry Information | Individual Room |
| Has Fireplace | Yes |
| Fireplace Information | Gas, Living Room |
| Has Appliances | Yes |
| Kitchen Appliances | Dishwasher, Refrigerator, Microwave, Gas Cooktop, Gas Oven, Disposal, Gas Water Heater, Water Heater |
| Kitchen Information | Kitchen Island |
| Kitchen Area | Breakfast Counter / Bar, Dining Room, Breakfast Nook |
| Has Heating | Yes |
| Heating Information | Central, Forced Air, Natural Gas |
| Room Information | Living Room, Formal Entry, Den, Retreat, Walk-In Closet |
| Has Cooling | Yes |
| Cooling Information | Central Air |
| Flooring Information | Carpet, Stone, Wood |
| InteriorFeatures Information | High Ceilings |
| Has Spa | No |
| WindowFeatures | Blinds, Screens |
| SecuritySafety | Gated Community |
| Bathroom Information | Separate tub and shower, Tile Counters |
EXTERIOR FEATURES
| Has Pool | No |
| Has Patio | Yes |
| Patio | Concrete, Covered |
| Has Fence | Yes |
| Fencing | Block |
| Has Sprinklers | Yes |
WALKSCORE
MAP
MORTGAGE CALCULATOR
- Principal & Interest:
- Property Tax: $800
- Home Insurance:$119
- HOA Fees:$227
- Mortgage Insurance:
PRICE HISTORY
| Date | Event | Price |
| 08/13/2024 | Listed | $759,000 |

Topfind Realty
REALTOR®
(844)-333-8033
Questions? Contact today.
Use a Topfind agent and receive a cash rebate of up to $7,500
Rancho Mirage Similar Properties
Listing provided courtesy of Lucio Bernal, The Agency. Based on information from California Regional Multiple Listing Service, Inc. as of #Date#. This information is for your personal, non-commercial use and may not be used for any purpose other than to identify prospective properties you may be interested in purchasing. Display of MLS data is usually deemed reliable but is NOT guaranteed accurate by the MLS. Buyers are responsible for verifying the accuracy of all information and should investigate the data themselves or retain appropriate professionals. Information from sources other than the Listing Agent may have been included in the MLS data. Unless otherwise specified in writing, Broker/Agent has not and will not verify any information obtained from other sources. The Broker/Agent providing the information contained herein may or may not have been the Listing and/or Selling Agent.
