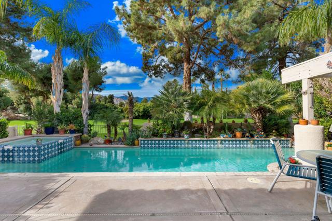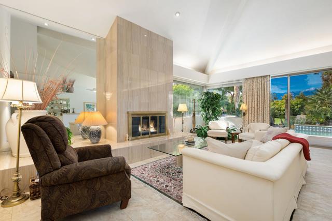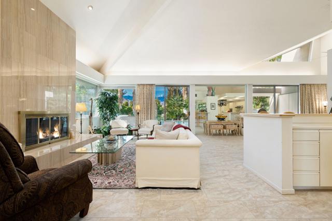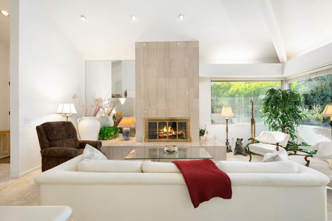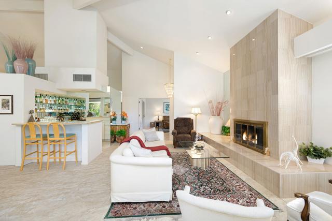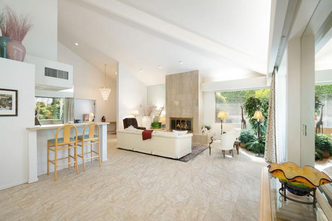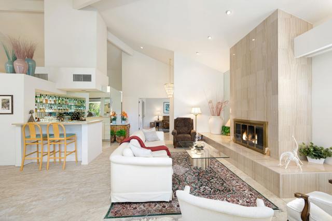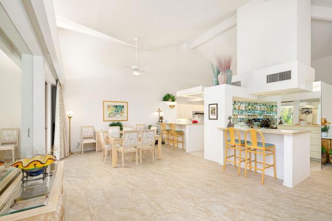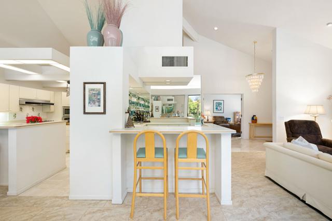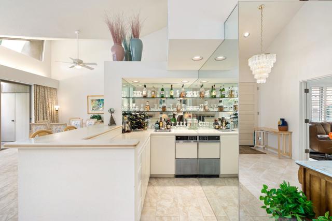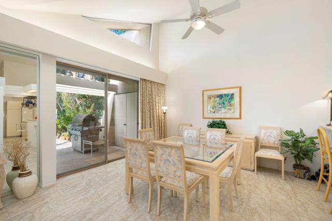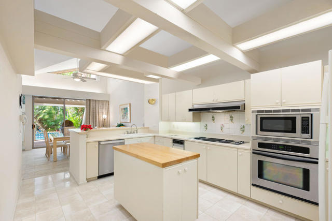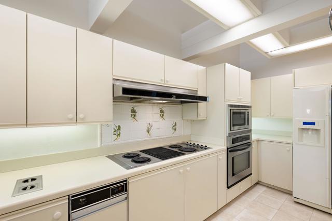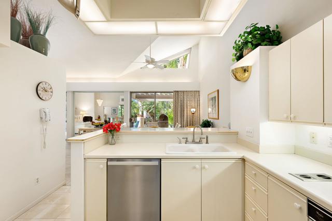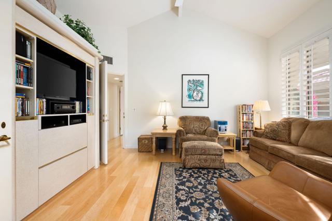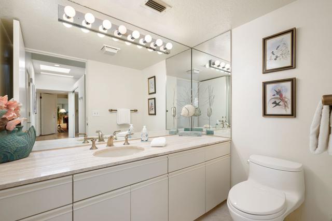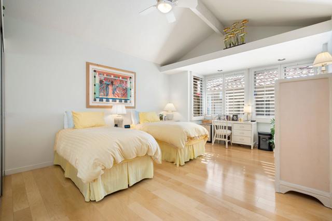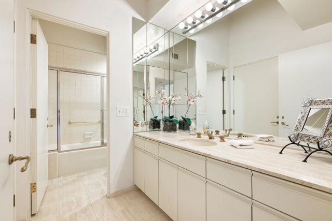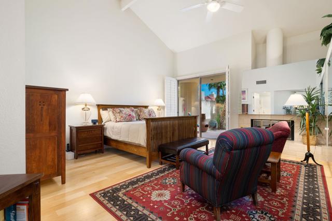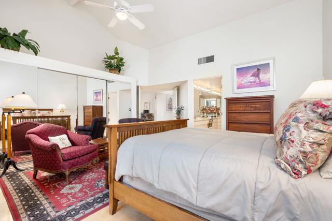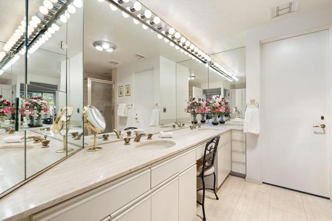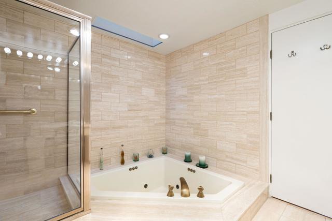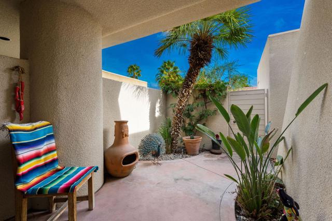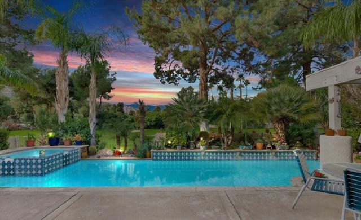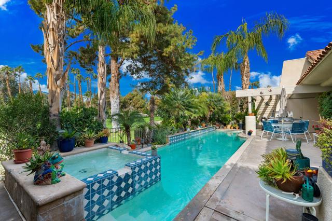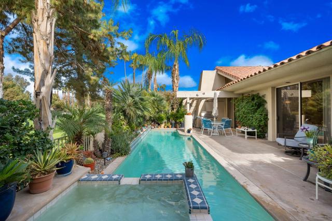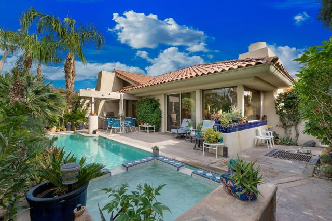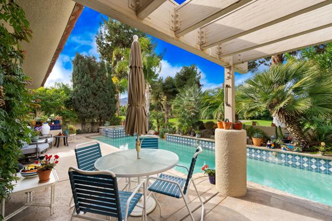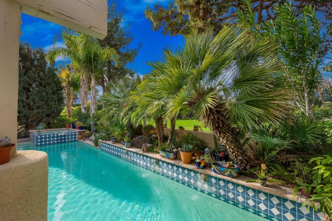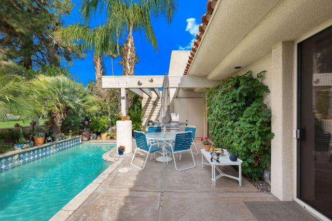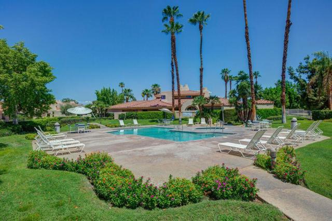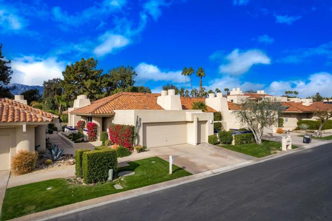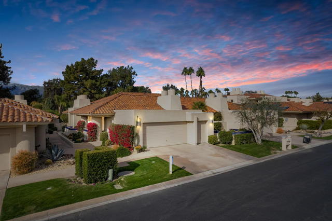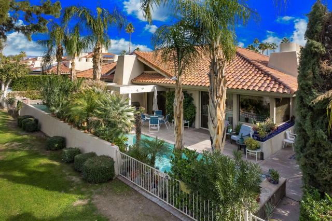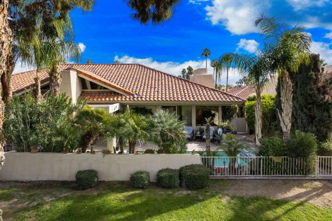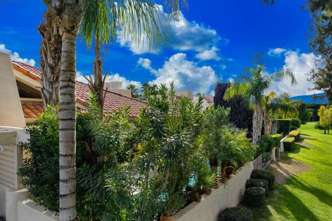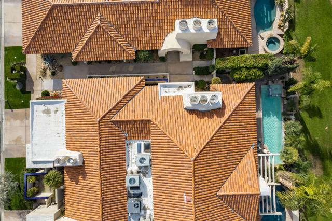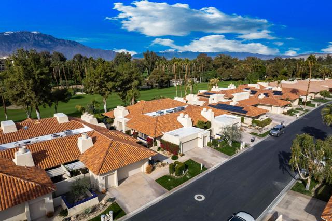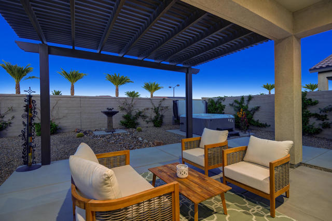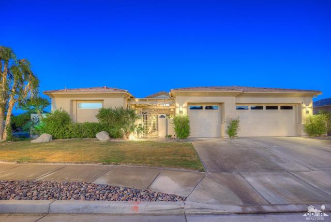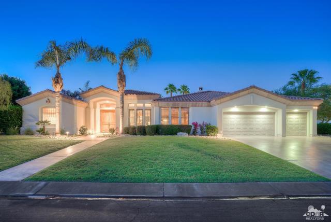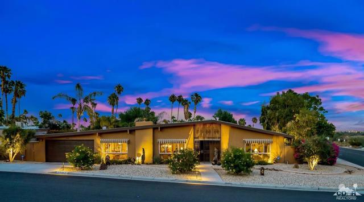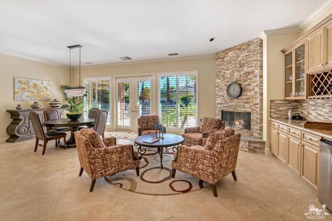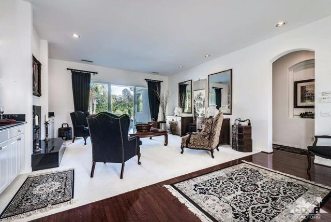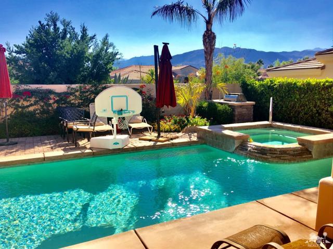273 Kavenish Drive
Rancho Mirage, CA 92270
Sold
273 Kavenish Drive
Rancho Mirage, CA 92270
Sold
Million dollar views! Beautifully maintained and spacious 3 bed/3 bath 2,372 sq ft home offers gorgeous mountain views and is located on the outer perimeter of the guard gated community of Rancho Mirage CC. This popular Montebello floor plan features vaulted ceilings throughout and a dramatic architectural design. The open living room features beamed ceilings, new tile flooring, an impressive marble fireplace, a dining area, and a bar for entertaining. The primary bedroom features vaulted ceilings, beautiful wood flooring, a cozy fireplace, a private patio, and a generous en-suite bathroom. One of the guest bedrooms offers an en suite bathroom, and the other guest bedroom is currently used as a den. The back patio with a pool and water feature is a relaxing private tropical oasis with mountain views. The home features a two-car plus golf cart garage. Rancho Mirage CC is located close to dining, shopping, golf and Eisenhower Hospital. The monthly HOA includes four community pools and spas, cable tv and internet, roof, exterior paint, skylights, front landscape and common areas. The 10 Hole golf course is available to homeowners for a very low annual fee.
PROPERTY INFORMATION
| MLS # | 219089408DA | Lot Size | 3,485 Sq. Ft. |
| HOA Fees | $822/Monthly | Property Type | Condominium |
| Price | $ 725,000
Price Per SqFt: $ 306 |
DOM | 962 Days |
| Address | 273 Kavenish Drive | Type | Residential |
| City | Rancho Mirage | Sq.Ft. | 2,372 Sq. Ft. |
| Postal Code | 92270 | Garage | 2 |
| County | Riverside | Year Built | 1985 |
| Bed / Bath | 3 / 2.5 | Parking | 2 |
| Built In | 1985 | Status | Closed |
| Sold Date | 2023-03-30 |
INTERIOR FEATURES
| Has Laundry | Yes |
| Laundry Information | In Kitchen |
| Has Fireplace | Yes |
| Fireplace Information | Gas, Living Room, Primary Bedroom |
| Has Appliances | Yes |
| Kitchen Appliances | Electric Cooktop, Refrigerator, Disposal, Dishwasher, Range Hood |
| Kitchen Information | Corian Counters, Kitchen Island |
| Kitchen Area | Breakfast Counter / Bar, Dining Room |
| Has Heating | Yes |
| Heating Information | Central, Forced Air, Natural Gas |
| Room Information | Entry, Living Room, Primary Suite |
| Has Cooling | Yes |
| Cooling Information | Central Air |
| Flooring Information | Stone, Tile, Wood |
| InteriorFeatures Information | Beamed Ceilings, Wet Bar, Recessed Lighting, High Ceilings, Cathedral Ceiling(s), Bar |
| DoorFeatures | Sliding Doors |
| Entry Level | 1 |
| Has Spa | No |
| WindowFeatures | Skylight(s), Shutters, Blinds |
| SecuritySafety | Gated Community |
| Bathroom Information | Bidet, Separate tub and shower |
EXTERIOR FEATURES
| FoundationDetails | Slab |
| Roof | Tile |
| Has Pool | Yes |
| Pool | Waterfall, Gunite, In Ground, Private |
| Has Sprinklers | Yes |
WALKSCORE
MAP
MORTGAGE CALCULATOR
- Principal & Interest:
- Property Tax: $773
- Home Insurance:$119
- HOA Fees:$822
- Mortgage Insurance:
PRICE HISTORY
| Date | Event | Price |
| 01/17/2023 | Active | $725,000 |

Topfind Realty
REALTOR®
(844)-333-8033
Questions? Contact today.
Interested in buying or selling a home similar to 273 Kavenish Drive?
Rancho Mirage Similar Properties
Listing provided courtesy of Angela Fox Martin, Bennion Deville Homes. Based on information from California Regional Multiple Listing Service, Inc. as of #Date#. This information is for your personal, non-commercial use and may not be used for any purpose other than to identify prospective properties you may be interested in purchasing. Display of MLS data is usually deemed reliable but is NOT guaranteed accurate by the MLS. Buyers are responsible for verifying the accuracy of all information and should investigate the data themselves or retain appropriate professionals. Information from sources other than the Listing Agent may have been included in the MLS data. Unless otherwise specified in writing, Broker/Agent has not and will not verify any information obtained from other sources. The Broker/Agent providing the information contained herein may or may not have been the Listing and/or Selling Agent.
