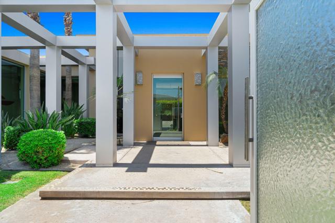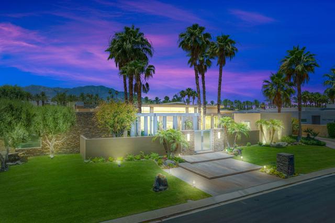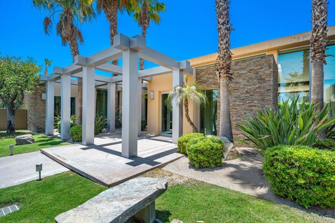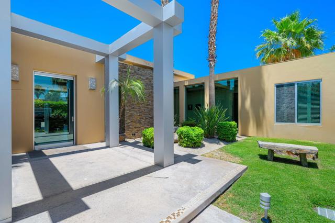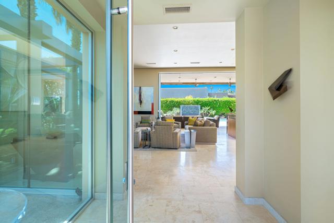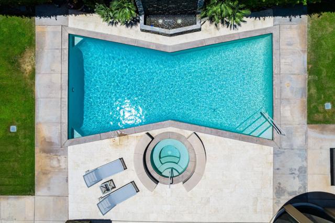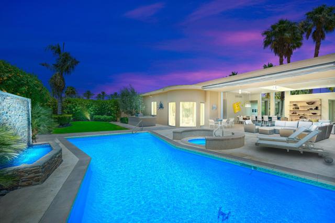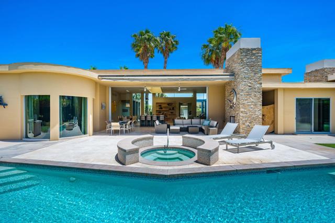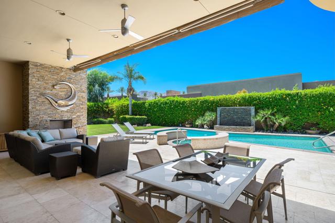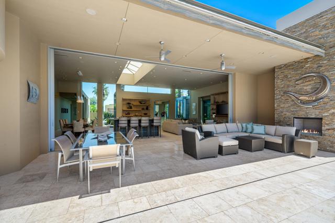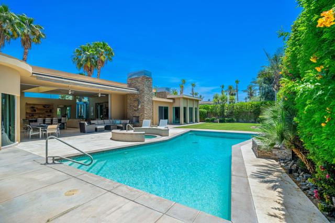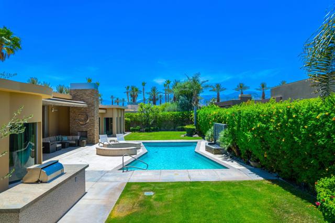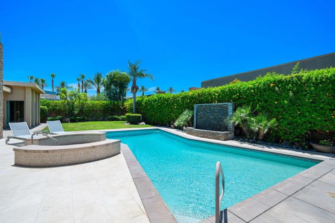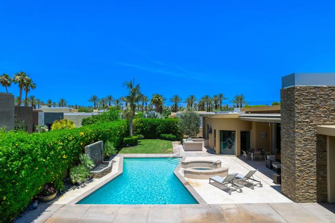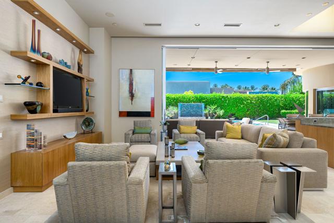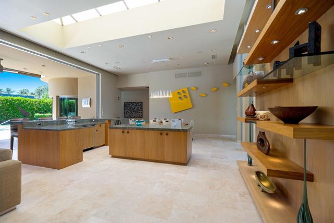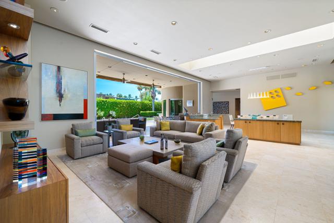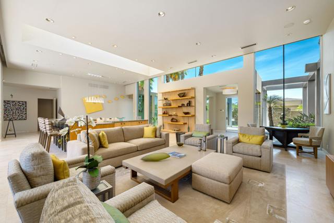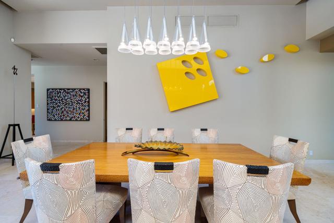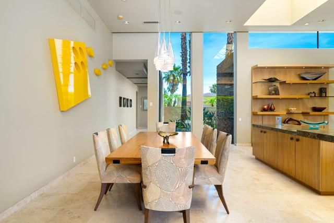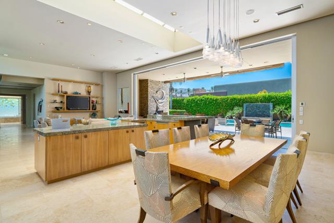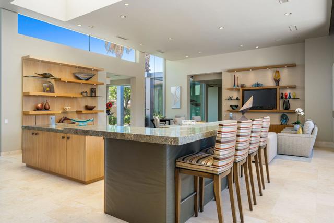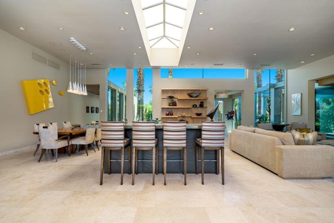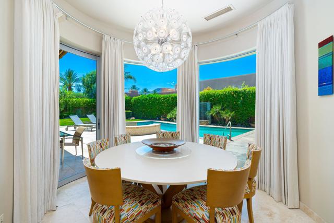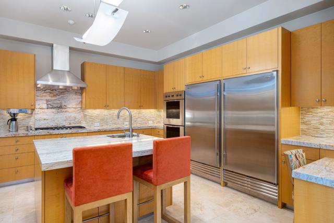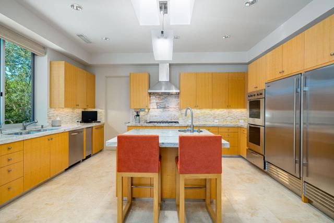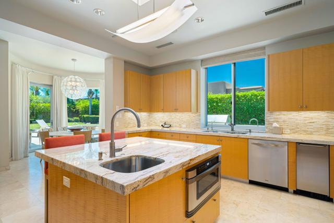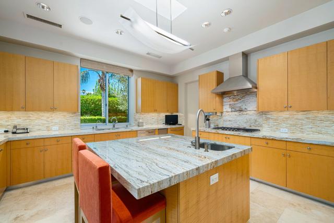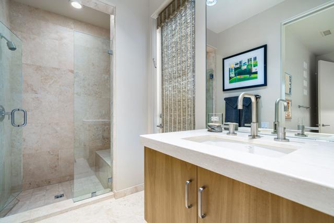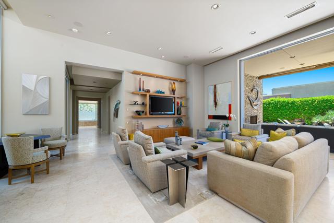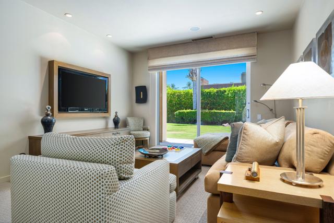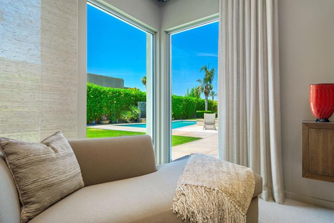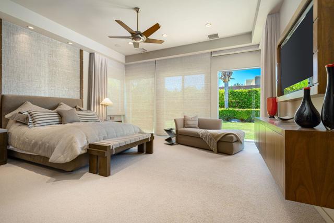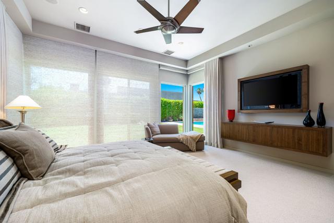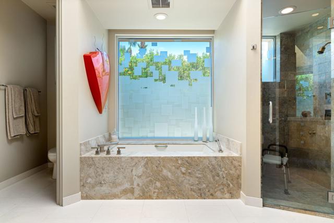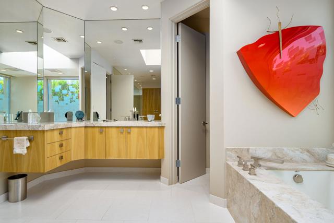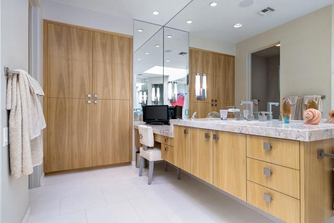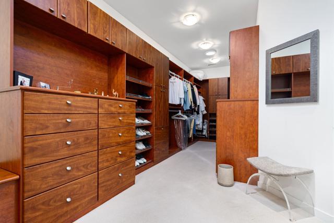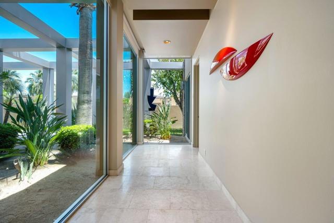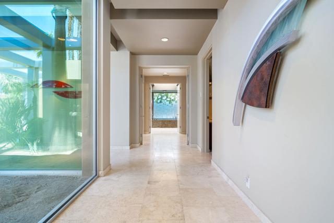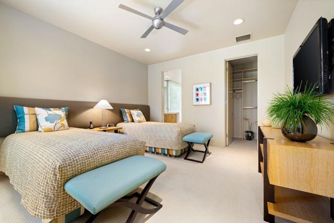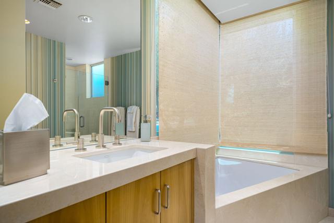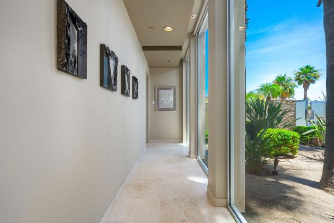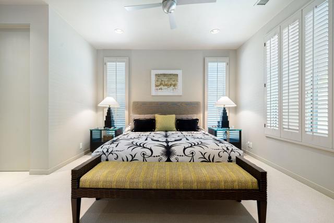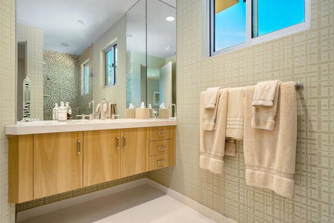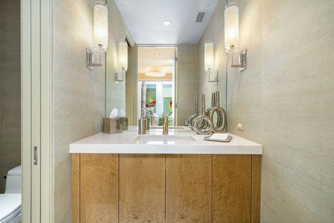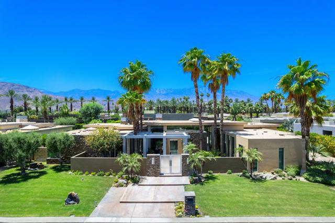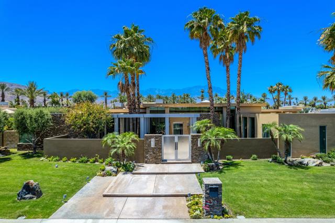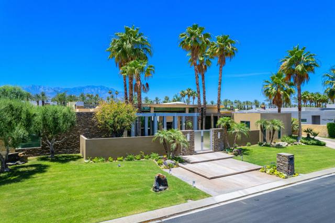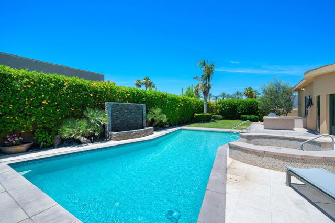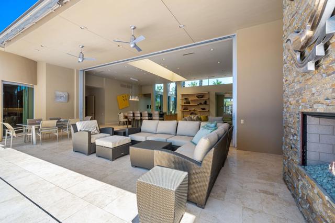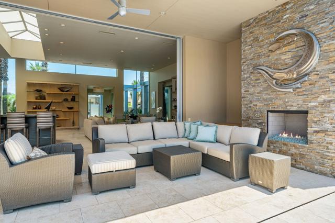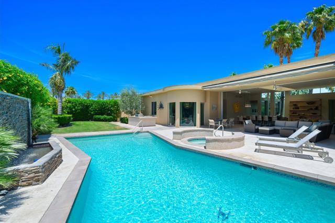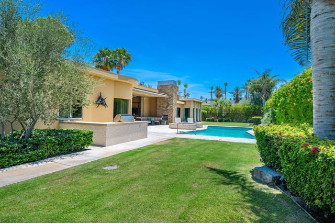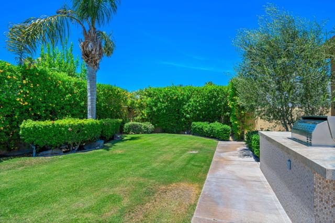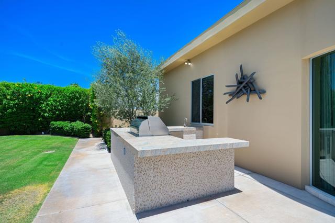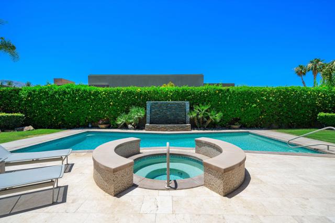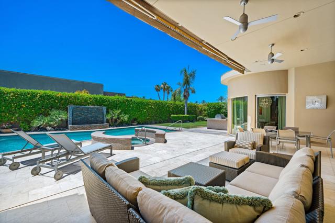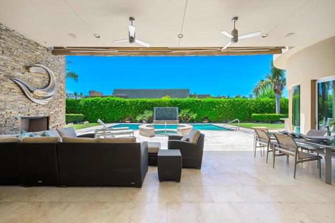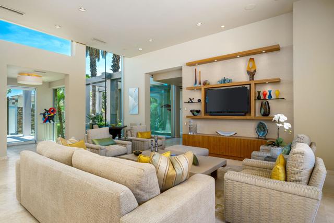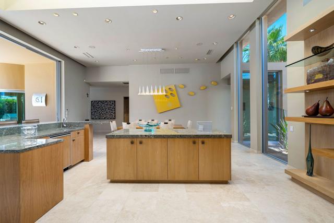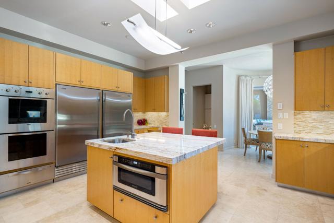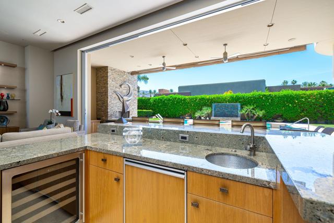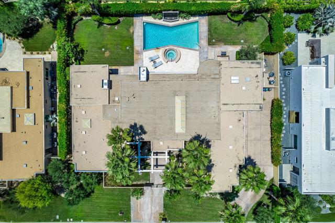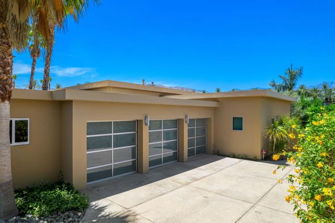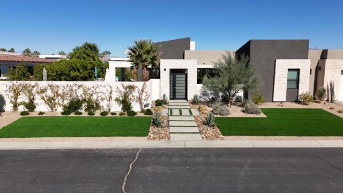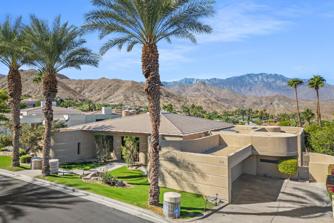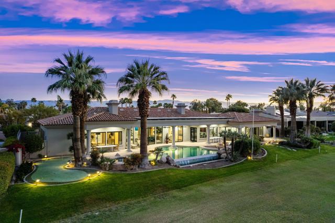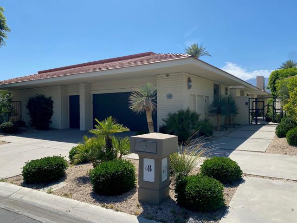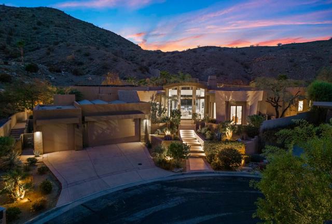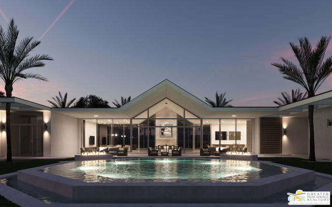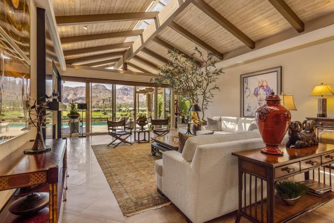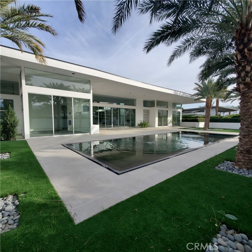28 Sun Ridge Circle
Rancho Mirage, CA 92270
Across the road from Tamarisk Country Club in a gated community sits this remarkable house. Built by Stoker Construction. Everything in the home is custom, the cabinets are timeless and very contemporary. The primary suite is large, and boasts a double bathroom and huge closet. The guest rooms with ensuite bathrooms are large, comfortable and well separated from the primary suite. The 4th bedroom is presently used as an office with gorgeous built in cabinets, but can easily accommodate a bed or be converted to a bedroom, and large enough to be used as both. The great room is comfortable, elegant , spacious and has high ceilings and perfect for art. The bar area in the middle of the great room looks out onto a lush and beautiful patio with fireplace, retracting awnings and very private back yard. A nice piece of lawn for kiddies or dogs to run around. Also a nice built in barbeque. This is the ultimate entertaining home too. Wonderful kitchen, breakfast room and a 3/4 bathroom with a door can be used as a pool bathroom too. Large 3 car garage with epoxy flooring. Two amazing guest bedrooms with lush bathrooms. Electric blinds throughout the house. A beautiful little powder room with mosaic flooring. The light in the house is amazing, and the great room boasts a wonder architectural skylight. This contemporary timeless house will not disappoint either.
PROPERTY INFORMATION
| MLS # | 219112635DA | Lot Size | 18,731 Sq. Ft. |
| HOA Fees | $638/Monthly | Property Type | Single Family Residence |
| Price | $ 2,747,000
Price Per SqFt: $ 610 |
DOM | 402 Days |
| Address | 28 Sun Ridge Circle | Type | Residential |
| City | Rancho Mirage | Sq.Ft. | 4,500 Sq. Ft. |
| Postal Code | 92270 | Garage | 3 |
| County | Riverside | Year Built | 2007 |
| Bed / Bath | 4 / 5 | Parking | 13 |
| Built In | 2007 | Status | Active |
INTERIOR FEATURES
| Has Laundry | Yes |
| Laundry Information | Individual Room |
| Has Fireplace | Yes |
| Fireplace Information | Gas, Outside |
| Has Appliances | Yes |
| Kitchen Appliances | Ice Maker, Gas Cooktop, Microwave, Convection Oven, Self Cleaning Oven, Gas Range, Refrigerator, Disposal, Freezer, Dishwasher, Water Heater, Range Hood |
| Kitchen Information | Granite Counters |
| Kitchen Area | Breakfast Counter / Bar, Breakfast Nook |
| Has Heating | Yes |
| Heating Information | Fireplace(s), Forced Air, Natural Gas |
| Room Information | Entry, Walk-In Pantry, Utility Room, Great Room, Formal Entry |
| Has Cooling | Yes |
| Cooling Information | Electric, Central Air |
| Flooring Information | Carpet, Stone |
| InteriorFeatures Information | Bar, High Ceilings |
| Has Spa | No |
| SpaDescription | Heated, Private, In Ground |
| WindowFeatures | Blinds |
| SecuritySafety | Gated Community |
EXTERIOR FEATURES
| FoundationDetails | Slab |
| Roof | Composition |
| Has Pool | Yes |
| Pool | In Ground, Electric Heat |
| Has Patio | Yes |
| Patio | Covered |
| Has Fence | Yes |
| Fencing | Block |
| Has Sprinklers | Yes |
WALKSCORE
MAP
MORTGAGE CALCULATOR
- Principal & Interest:
- Property Tax: $2,930
- Home Insurance:$119
- HOA Fees:$637.5
- Mortgage Insurance:
PRICE HISTORY
| Date | Event | Price |
| 06/06/2024 | Listed | $2,747,000 |

Topfind Realty
REALTOR®
(844)-333-8033
Questions? Contact today.
Use a Topfind agent and receive a cash rebate of up to $27,470
Rancho Mirage Similar Properties
Listing provided courtesy of Carol Graff-Radford, Equity Union. Based on information from California Regional Multiple Listing Service, Inc. as of #Date#. This information is for your personal, non-commercial use and may not be used for any purpose other than to identify prospective properties you may be interested in purchasing. Display of MLS data is usually deemed reliable but is NOT guaranteed accurate by the MLS. Buyers are responsible for verifying the accuracy of all information and should investigate the data themselves or retain appropriate professionals. Information from sources other than the Listing Agent may have been included in the MLS data. Unless otherwise specified in writing, Broker/Agent has not and will not verify any information obtained from other sources. The Broker/Agent providing the information contained herein may or may not have been the Listing and/or Selling Agent.
