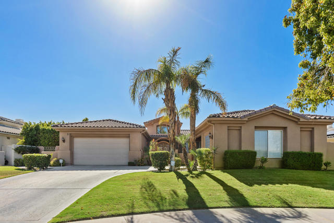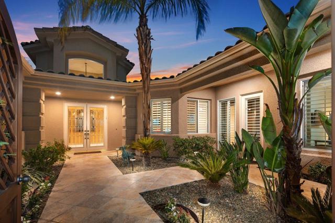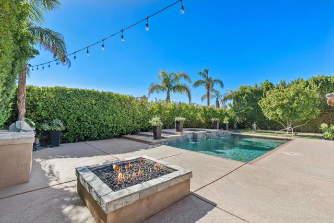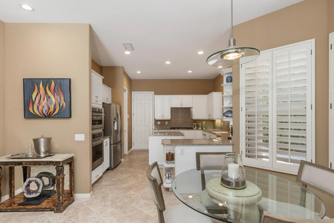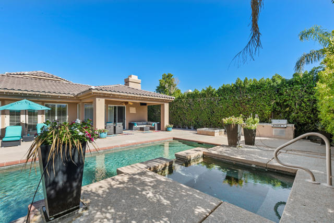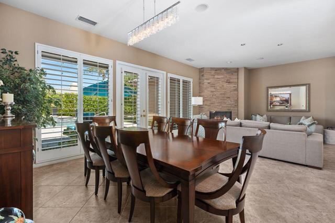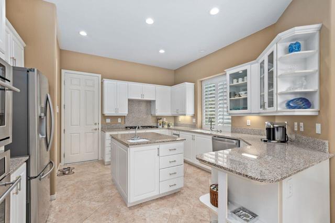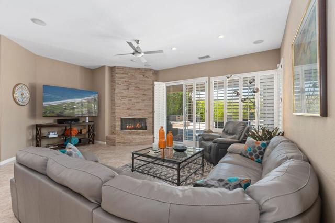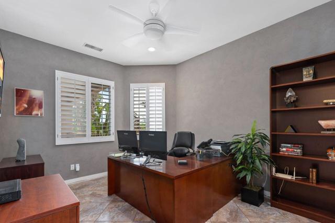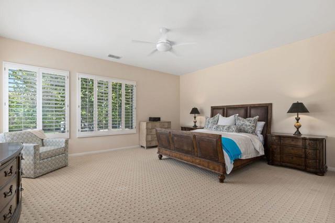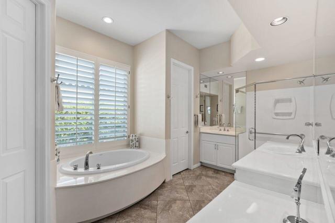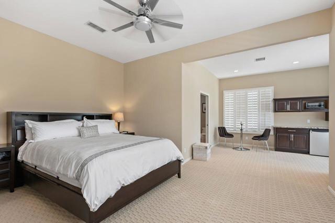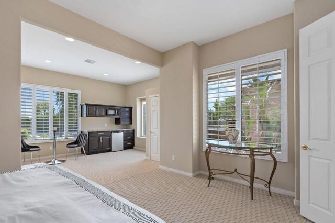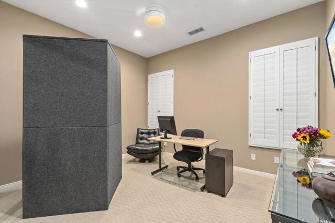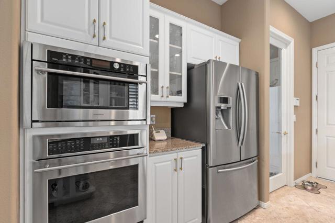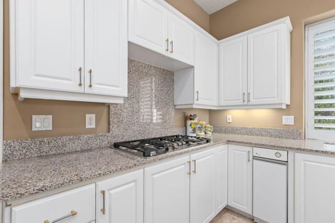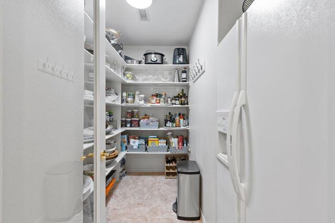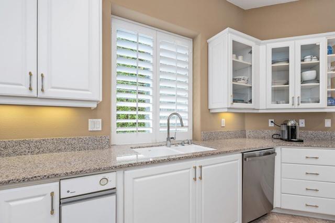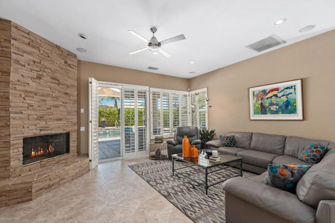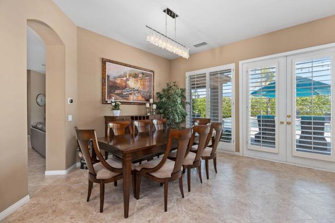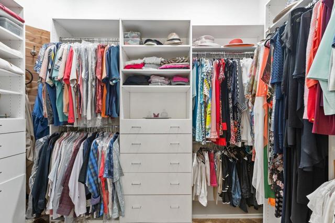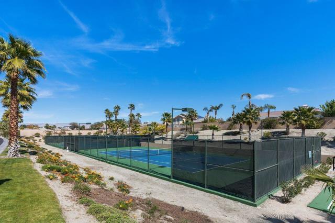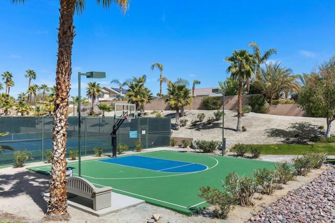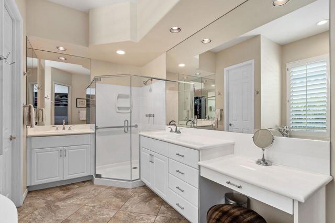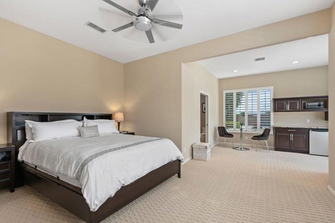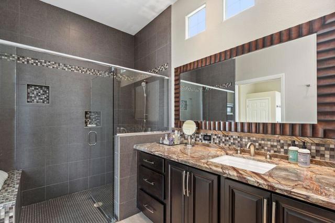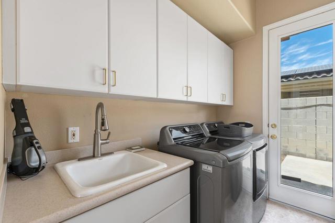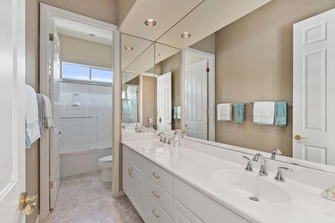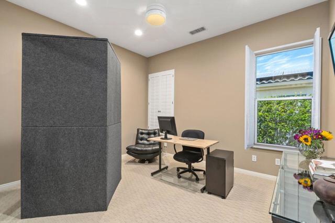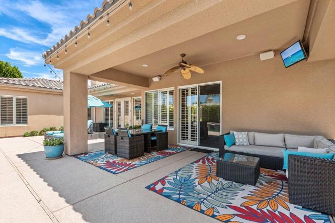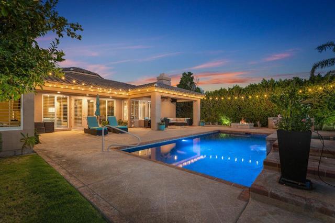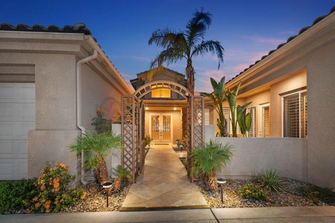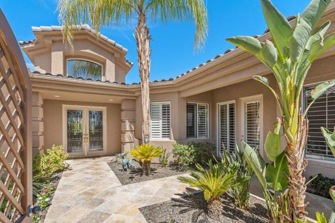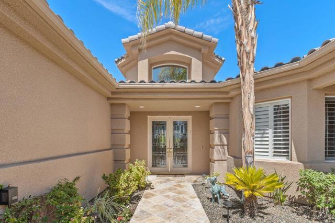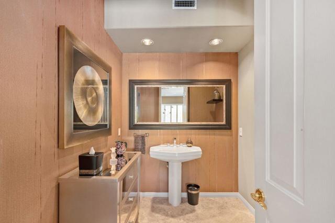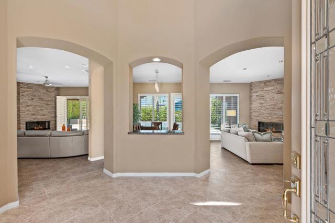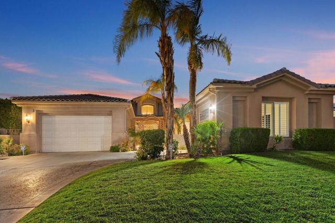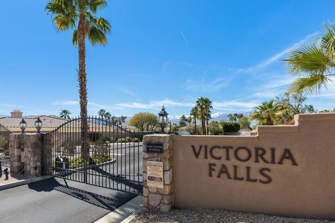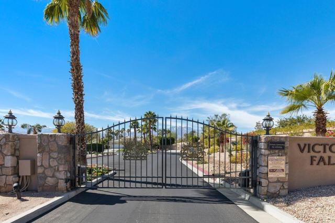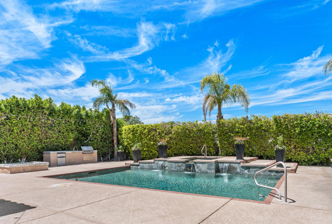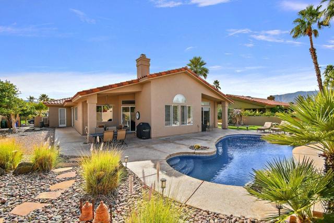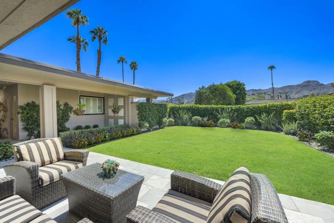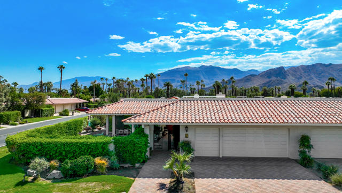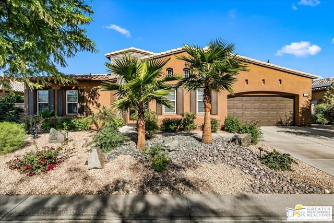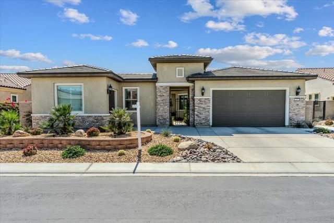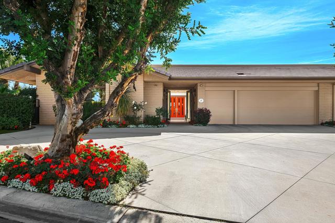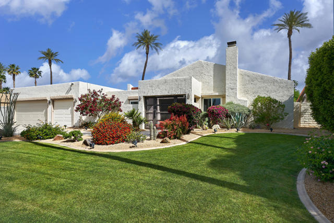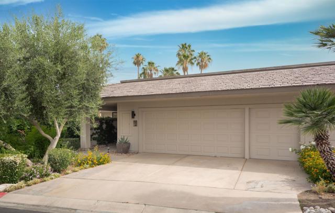3 Buckingham Way
Rancho Mirage, CA 92270
Sold
3 Buckingham Way
Rancho Mirage, CA 92270
Sold
Stunning ready to move in, property located in Victoria Falls- West-facing Duchess model with guest casita! This luxurious home boasts two main suites each with private entrance and exquisite bathrooms, providing ultimate comfort and privacy for its residents. Additionally, there's an office/bedroom and a guest bedroom, catering to various needs and preferences. The living and family rooms are adorned with magnificent stone fireplaces, creating a cozy and welcoming atmosphere. Bedrooms all have custom closets to ensure ample storage space for belongings. A formal living room and a large dining room, perfect for hosting gatherings and entertaining guests. The fabulous kitchen is a chef's dream, complete with a huge walk-in pantry, spacious enough to accommodate an extra fridge. Outdoors, the property offers a magnificent pool in a west-facing backyard, ensuring enjoyment of the beautiful sunsets. The backyard provides a private setting with stunning mountain views, creating a serene and tranquil ambiance. Victoria Falls is a friendly community that provides ample space for outdoor activities like picking, walking, jogging, basketball, tennis, and the popular game of pickleball. Being centrally located in Rancho Mirage, this area is known as the 'Playground of Presidents,' and it offers easy access to great restaurants, shopping centers, Casino, movies, the Children's Museum, and various other entertainment options. Don't wait, it may not stay in the market for long!
PROPERTY INFORMATION
| MLS # | 219097758DA | Lot Size | 13,504 Sq. Ft. |
| HOA Fees | $350/Monthly | Property Type | Single Family Residence |
| Price | $ 1,195,000
Price Per SqFt: $ 359 |
DOM | 724 Days |
| Address | 3 Buckingham Way | Type | Residential |
| City | Rancho Mirage | Sq.Ft. | 3,332 Sq. Ft. |
| Postal Code | 92270 | Garage | 2 |
| County | Riverside | Year Built | 2002 |
| Bed / Bath | 4 / 3 | Parking | 4 |
| Built In | 2002 | Status | Closed |
| Sold Date | 2023-10-04 |
INTERIOR FEATURES
| Has Laundry | Yes |
| Laundry Information | Individual Room |
| Has Fireplace | Yes |
| Fireplace Information | Raised Hearth, Family Room, Living Room |
| Has Appliances | Yes |
| Kitchen Appliances | Freezer, Dishwasher |
| Kitchen Information | Kitchen Island |
| Kitchen Area | Breakfast Nook, In Living Room, Dining Room |
| Has Heating | Yes |
| Heating Information | Central, Fireplace(s) |
| Room Information | Living Room, Library, Guest/Maid's Quarters, Great Room, Formal Entry, Family Room, Entry, Two Primaries, Walk-In Closet, All Bedrooms Down |
| Has Cooling | Yes |
| Cooling Information | Central Air |
| Flooring Information | Carpet, Tile |
| InteriorFeatures Information | Block Walls, High Ceilings |
| DoorFeatures | Double Door Entry |
| Has Spa | No |
| SpaDescription | Private, In Ground |
| WindowFeatures | Shutters |
| SecuritySafety | Gated Community |
| Bathroom Information | Hollywood Bathroom (Jack&Jill), Vanity area |
EXTERIOR FEATURES
| FoundationDetails | Slab |
| Roof | Tile |
| Has Pool | Yes |
| Pool | In Ground, Electric Heat, Private |
| Has Fence | Yes |
| Fencing | Block |
| Has Sprinklers | Yes |
WALKSCORE
MAP
MORTGAGE CALCULATOR
- Principal & Interest:
- Property Tax: $1,275
- Home Insurance:$119
- HOA Fees:$350
- Mortgage Insurance:
PRICE HISTORY
| Date | Event | Price |
| 07/20/2023 | Listed | $1,250,000 |

Topfind Realty
REALTOR®
(844)-333-8033
Questions? Contact today.
Interested in buying or selling a home similar to 3 Buckingham Way?
Rancho Mirage Similar Properties
Listing provided courtesy of Jenell VanDenBos, Coldwell Banker Realty. Based on information from California Regional Multiple Listing Service, Inc. as of #Date#. This information is for your personal, non-commercial use and may not be used for any purpose other than to identify prospective properties you may be interested in purchasing. Display of MLS data is usually deemed reliable but is NOT guaranteed accurate by the MLS. Buyers are responsible for verifying the accuracy of all information and should investigate the data themselves or retain appropriate professionals. Information from sources other than the Listing Agent may have been included in the MLS data. Unless otherwise specified in writing, Broker/Agent has not and will not verify any information obtained from other sources. The Broker/Agent providing the information contained herein may or may not have been the Listing and/or Selling Agent.
