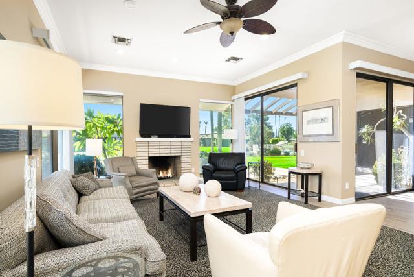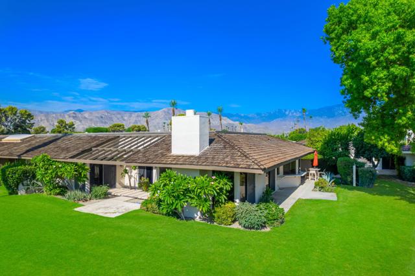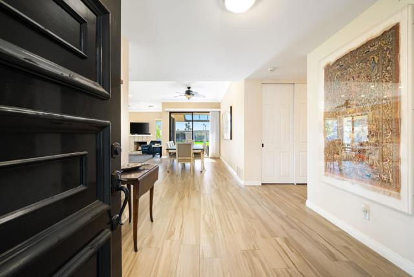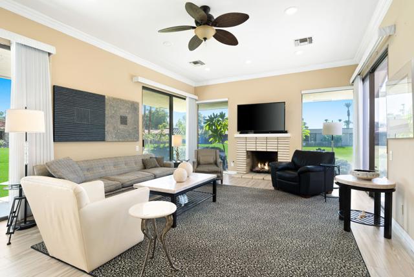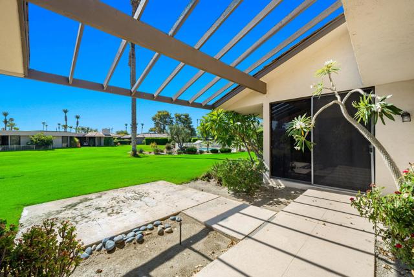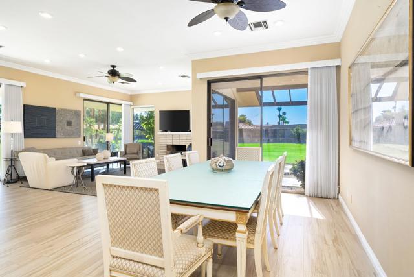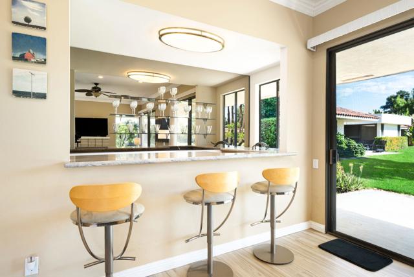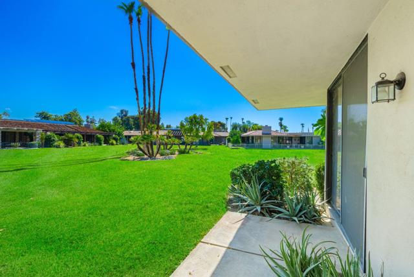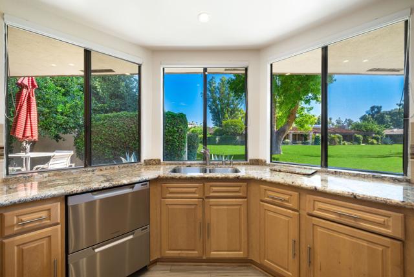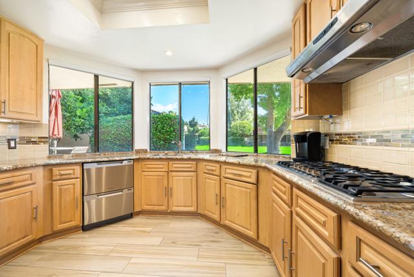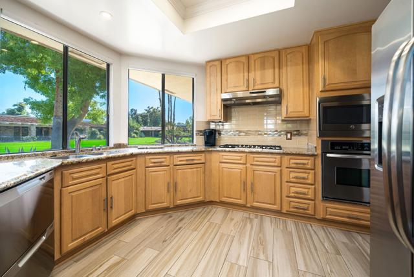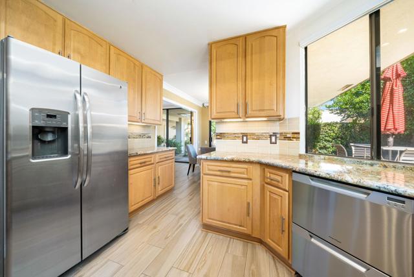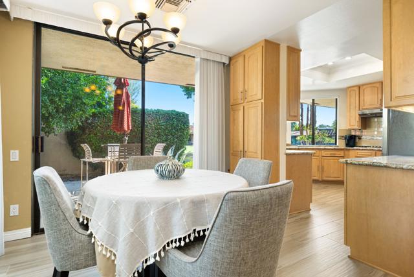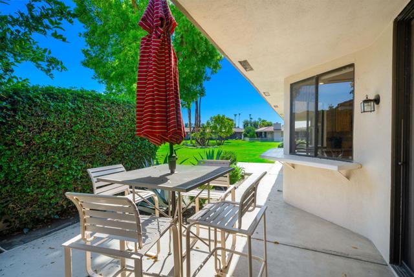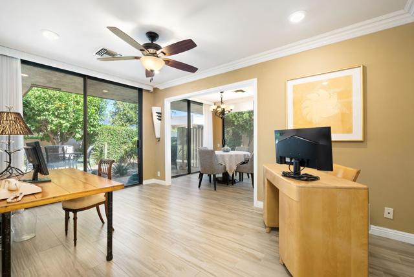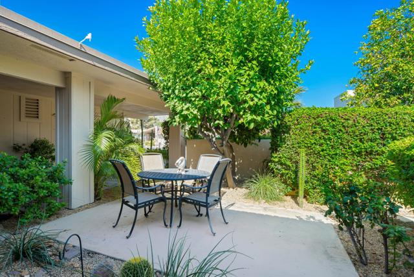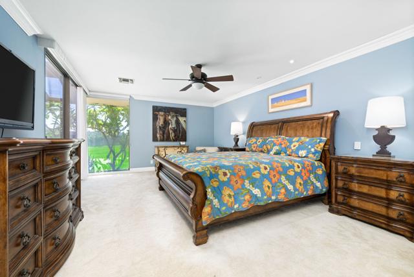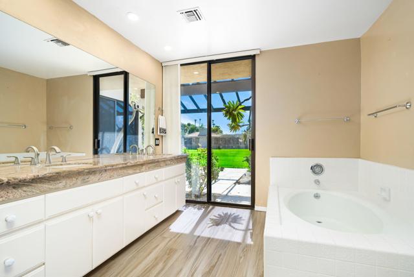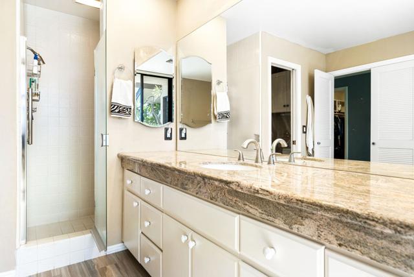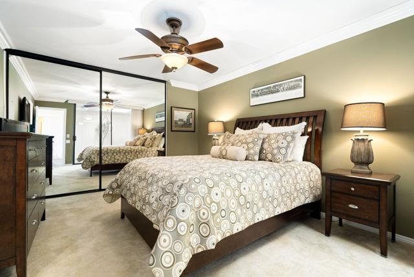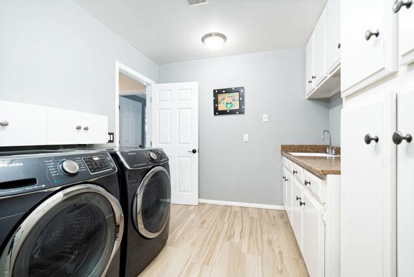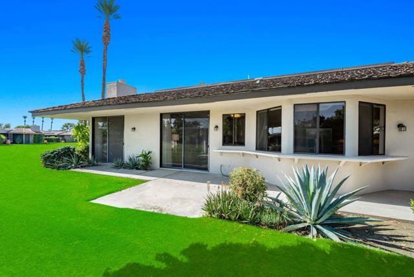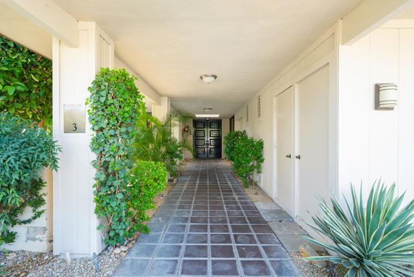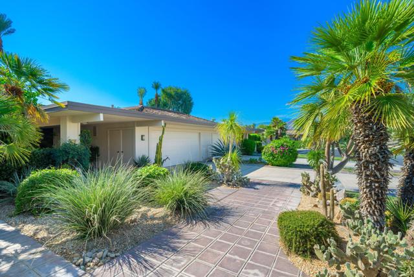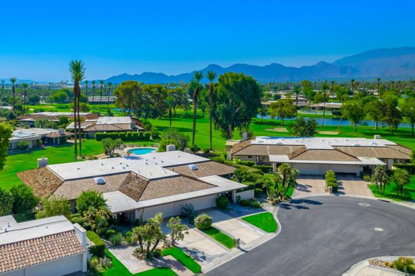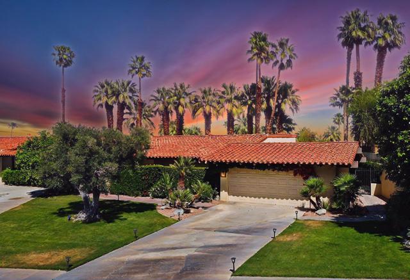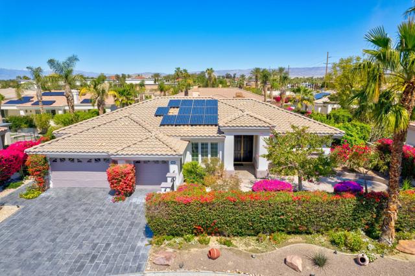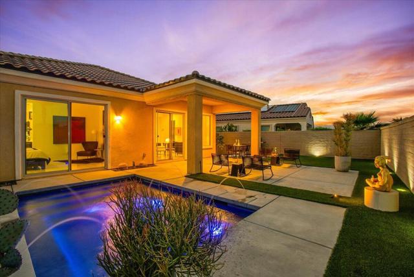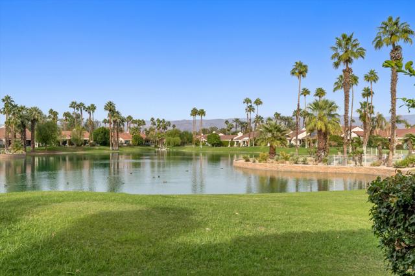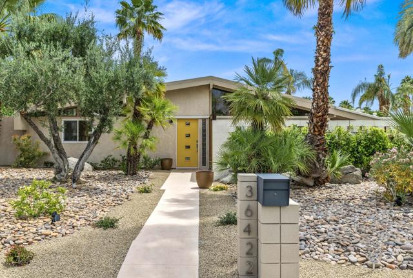3 Swarthmore Court
Rancho Mirage, CA 92270
Sold
3 Swarthmore Court
Rancho Mirage, CA 92270
Sold
This stunning two-bedroom + Den home showcases 2,359 square feet of elegant living space, embodying the coveted Augusta floor plan. Situated on a wide expansive greenbelt, this home is not to be missed! The kitchen, a sunlit sanctuary with an array of windows framing the verdant views, boasts granite countertops and gleaming stainless-steel appliances. Adjacent, a cozy breakfast nook awaits for casual dining moments. Beyond the two guest bedrooms lies a versatile space, currently utilized as an office but is ideal for a formal dining area, gym, or den. The expansive primary bedroom offers a walk-in closet, while the primary bath pampers with a luxurious soaking tub, walk-in shower, and dual vanities. For added convenience, the laundry room is equipped with ample storage cabinets. Parking is effortless with a two-car garage complemented by a golf cart garage. This home also has two new AC's and a new water heater! Situated in the prestigious Springs Country Club, this residence offers an unparalleled lifestyle, with HOA fees covering 24-hour security, exterior maintenance, internet access, and a plethora of amenities such as tennis, pickleball, fitness facilities, dining privileges, and golfing opportunities on the driving range and putting green. Don't miss this exceptional opportunity!
PROPERTY INFORMATION
| MLS # | 219114346DA | Lot Size | 4,791 Sq. Ft. |
| HOA Fees | $1,552/Monthly | Property Type | Single Family Residence |
| Price | $ 819,000
Price Per SqFt: $ 347 |
DOM | 360 Days |
| Address | 3 Swarthmore Court | Type | Residential |
| City | Rancho Mirage | Sq.Ft. | 2,359 Sq. Ft. |
| Postal Code | 92270 | Garage | 3 |
| County | Riverside | Year Built | 1975 |
| Bed / Bath | 2 / 2 | Parking | 3 |
| Built In | 1975 | Status | Closed |
| Sold Date | 2024-10-28 |
INTERIOR FEATURES
| Has Laundry | Yes |
| Laundry Information | Individual Room |
| Has Fireplace | Yes |
| Fireplace Information | Gas, Living Room |
| Has Appliances | Yes |
| Kitchen Appliances | Dishwasher, Disposal, Gas Cooktop, Gas Oven, Microwave, Refrigerator |
| Kitchen Information | Granite Counters |
| Kitchen Area | Breakfast Nook, Dining Room |
| Has Heating | Yes |
| Heating Information | Fireplace(s), Forced Air |
| Room Information | Den, Entry, Living Room, Retreat, Walk-In Closet |
| Has Cooling | Yes |
| Cooling Information | Central Air |
| Flooring Information | Carpet, Tile |
| InteriorFeatures Information | Bar, High Ceilings, Recessed Lighting |
| DoorFeatures | Double Door Entry, Sliding Doors |
| Has Spa | No |
| SpaDescription | Community, In Ground |
| SecuritySafety | 24 Hour Security, Gated Community, Wired for Alarm System |
| Bathroom Information | Vanity area, Separate tub and shower |
EXTERIOR FEATURES
| FoundationDetails | Slab |
| Has Pool | Yes |
| Pool | In Ground, Community, Gunite |
| Has Sprinklers | Yes |
WALKSCORE
MAP
MORTGAGE CALCULATOR
- Principal & Interest:
- Property Tax: $874
- Home Insurance:$119
- HOA Fees:$1552
- Mortgage Insurance:
PRICE HISTORY
| Date | Event | Price |
| 07/18/2024 | Listed | $845,000 |

Topfind Realty
REALTOR®
(844)-333-8033
Questions? Contact today.
Interested in buying or selling a home similar to 3 Swarthmore Court?
Rancho Mirage Similar Properties
Listing provided courtesy of C Muldoon Luxury Group, Equity Union. Based on information from California Regional Multiple Listing Service, Inc. as of #Date#. This information is for your personal, non-commercial use and may not be used for any purpose other than to identify prospective properties you may be interested in purchasing. Display of MLS data is usually deemed reliable but is NOT guaranteed accurate by the MLS. Buyers are responsible for verifying the accuracy of all information and should investigate the data themselves or retain appropriate professionals. Information from sources other than the Listing Agent may have been included in the MLS data. Unless otherwise specified in writing, Broker/Agent has not and will not verify any information obtained from other sources. The Broker/Agent providing the information contained herein may or may not have been the Listing and/or Selling Agent.
