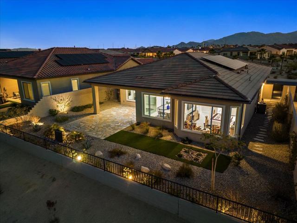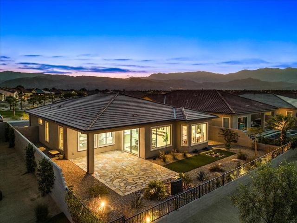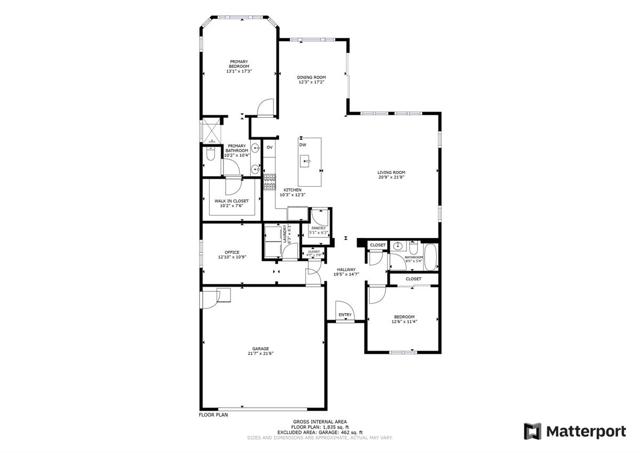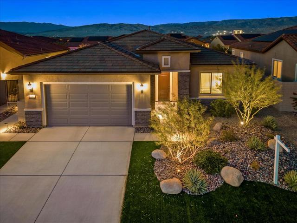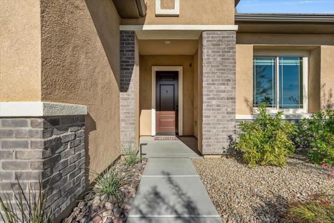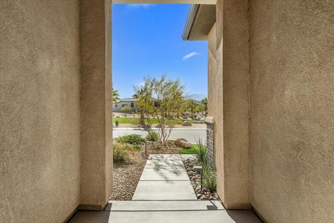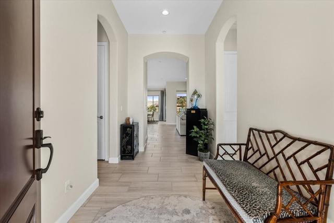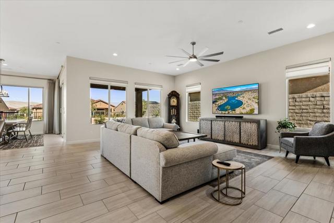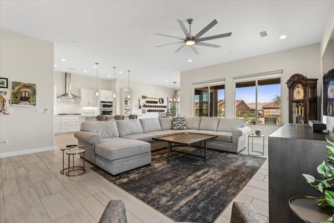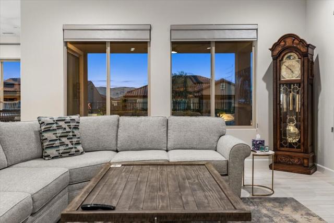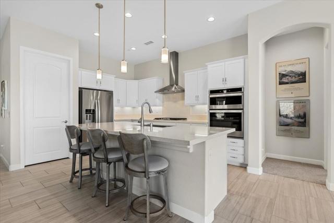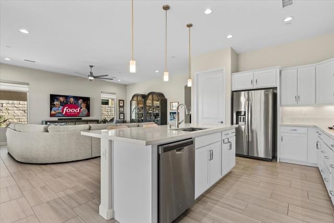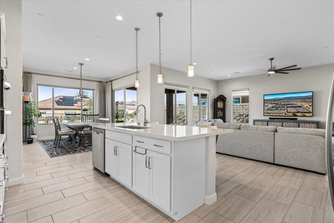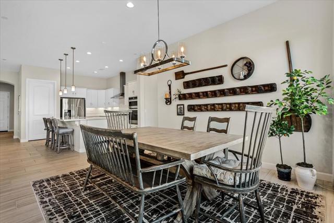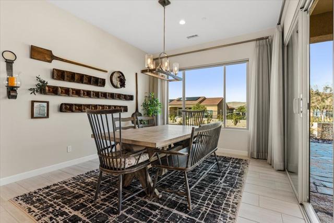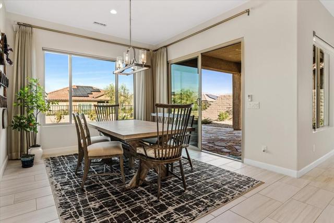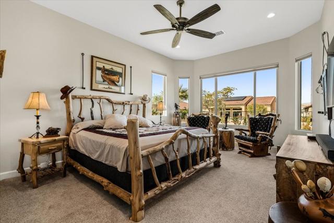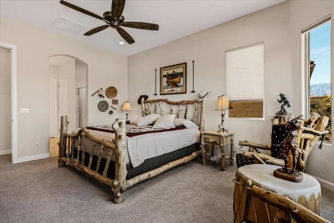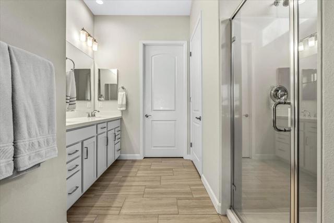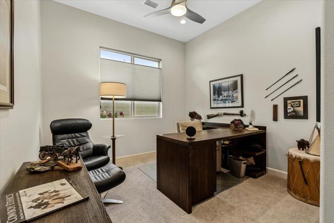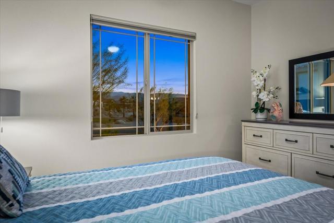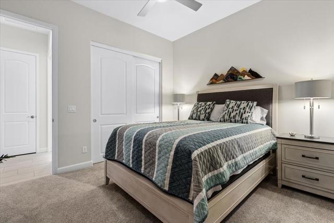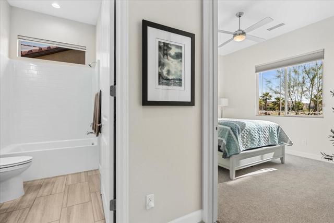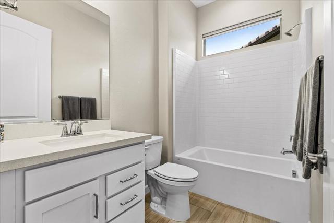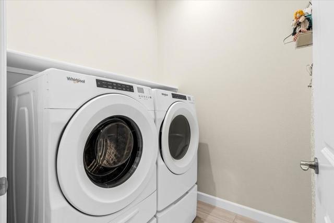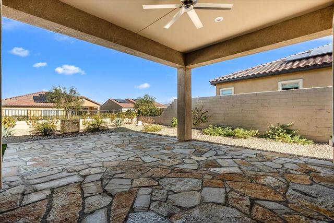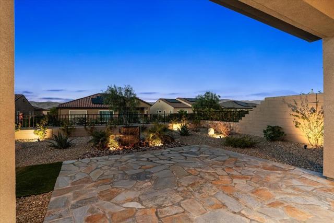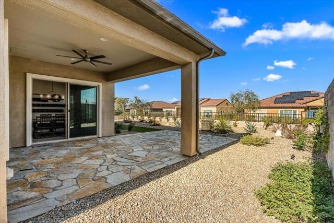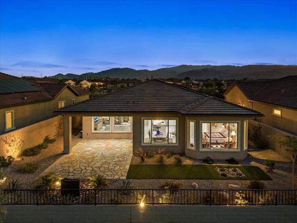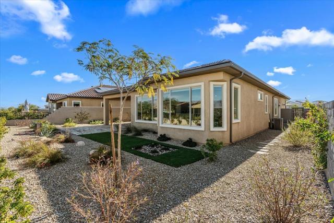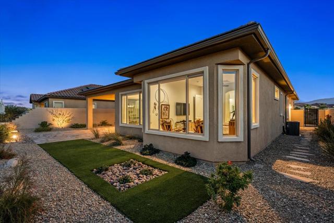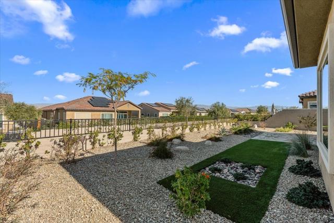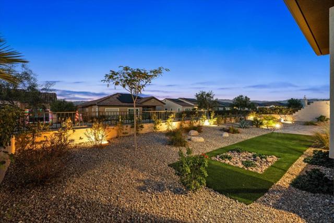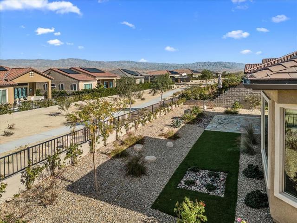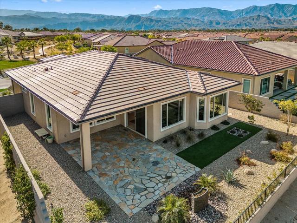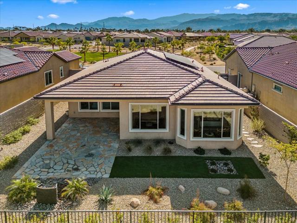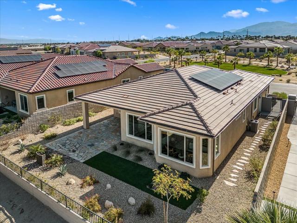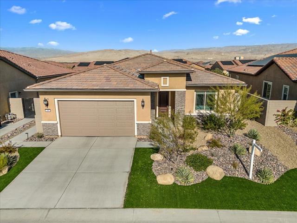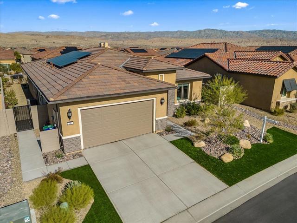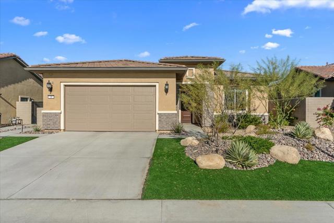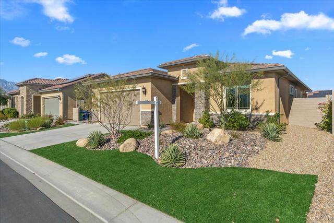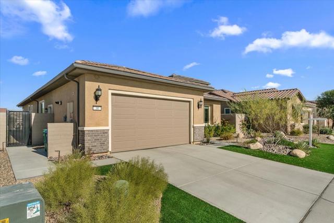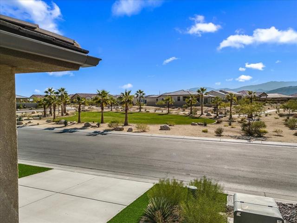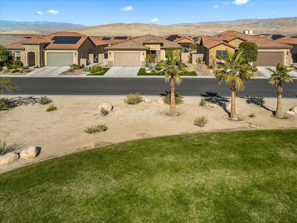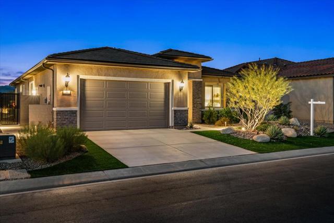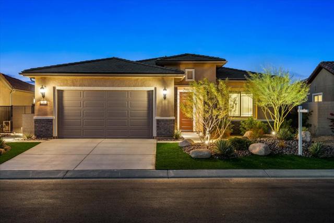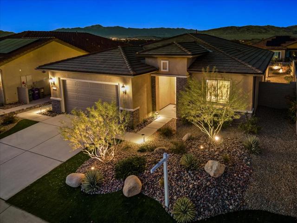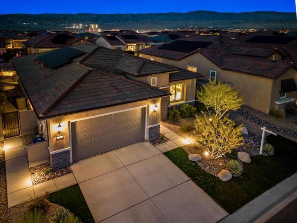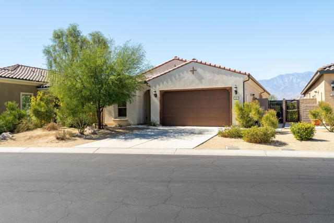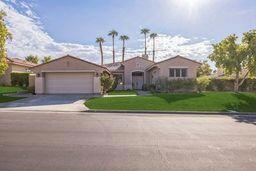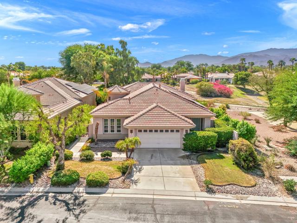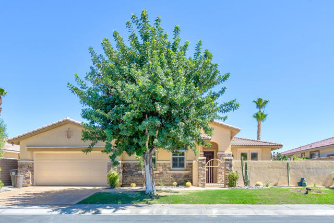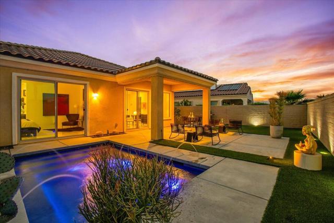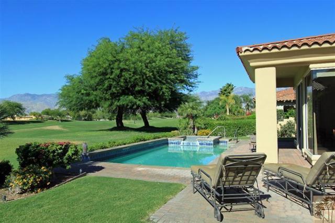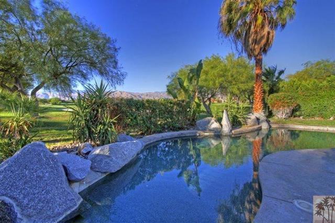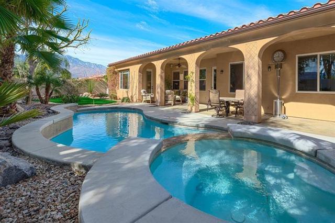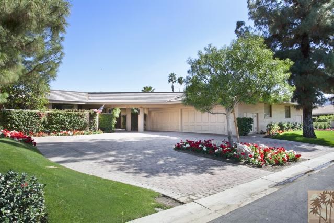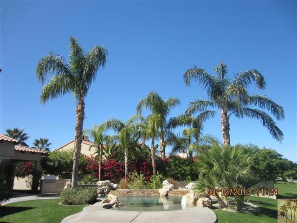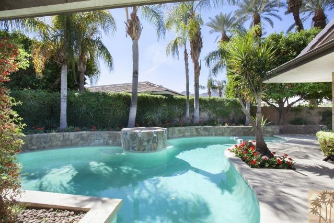30 Grenache
Rancho Mirage, CA 92270
Sold
Expanded Prairie Plan 4 Sanctuary is a delightful blend of comfort and style nestled between a park and the walking path, creating an exceptional sense of openness. Step inside and be greeted by upgraded 12x24 porcelain tile flooring and soft arches that carry through this bright and inviting home adorned in the beautiful SW9166 Drift of Mist wall color. The Sanctuary floor plan is popular for its 'just right' square footage, and it's easy to see why. The open layout is perfect for gatherings and connectedness. The well-appointed kitchen features Quartz counters, a single large stainless sink, whirlpool appliances, and a walk-in pantry at its heart. The Cafe features beautiful lighting and direct access to the covered patio and yard. Enjoy your morning coffee or have a relaxing dinner al fresco in this lovely outdoor space. The expanded owner's suite provides ample space and light and includes the bay window option, ensuite bath w/dual vanities, and walk-in closet. The guest room offers park views and a full bath. The home also includes a private office space, washer, dryer, kitchen fridge, OWNED SOLAR panels, and an insulated garage. Schedule a showing today, and make this Sanctuary your own!
PROPERTY INFORMATION
| MLS # | 219104327DA | Lot Size | 6,517 Sq. Ft. |
| HOA Fees | $420/Monthly | Property Type | Single Family Residence |
| Price | $ 849,000
Price Per SqFt: $ 458 |
DOM | 571 Days |
| Address | 30 Grenache | Type | Residential |
| City | Rancho Mirage | Sq.Ft. | 1,855 Sq. Ft. |
| Postal Code | 92270 | Garage | 2 |
| County | Riverside | Year Built | 2021 |
| Bed / Bath | 2 / 2 | Parking | 4 |
| Built In | 2021 | Status | Closed |
| Sold Date | 2024-03-18 |
INTERIOR FEATURES
| Has Laundry | Yes |
| Laundry Information | Individual Room |
| Has Fireplace | No |
| Has Appliances | Yes |
| Kitchen Appliances | Dishwasher, Disposal, Electric Oven, Vented Exhaust Fan, Gas Cooktop, Gas Cooking, Microwave, Refrigerator, Water Line to Refrigerator, Gas Water Heater, Tankless Water Heater, Range Hood |
| Kitchen Information | Kitchen Island, Quartz Counters |
| Kitchen Area | Dining Room, Breakfast Counter / Bar, In Living Room |
| Has Heating | Yes |
| Heating Information | Central, Natural Gas |
| Room Information | Attic, Bonus Room, Den, Entry, Family Room, Formal Entry, Great Room, Exercise Room, Home Theatre, Library, Living Room, Media Room, Utility Room, Walk-In Pantry, Primary Suite, Walk-In Closet |
| Has Cooling | Yes |
| Cooling Information | Central Air |
| Flooring Information | Carpet, Tile |
| InteriorFeatures Information | Built-in Features, High Ceilings, Open Floorplan, Recessed Lighting, Storage |
| DoorFeatures | Sliding Doors |
| Has Spa | No |
| WindowFeatures | Double Pane Windows, Low Emissivity Windows, Tinted Windows |
| SecuritySafety | Automatic Gate, Security Lights, Fire Sprinkler System, Gated Community |
| Bathroom Information | Vanity area, Linen Closet/Storage, Low Flow Shower, Low Flow Toilet(s), Shower in Tub, Shower |
EXTERIOR FEATURES
| ExteriorFeatures | Rain Gutters |
| FoundationDetails | See Remarks, Slab |
| Roof | Tile |
| Has Pool | No |
| Has Patio | Yes |
| Patio | Covered, See Remarks, Stone |
| Has Fence | Yes |
| Fencing | Block, Wrought Iron |
| Has Sprinklers | Yes |
WALKSCORE
MAP
MORTGAGE CALCULATOR
- Principal & Interest:
- Property Tax: $906
- Home Insurance:$119
- HOA Fees:$420
- Mortgage Insurance:
PRICE HISTORY
| Date | Event | Price |
| 12/20/2023 | Listed | $849,000 |

Topfind Realty
REALTOR®
(844)-333-8033
Questions? Contact today.
Interested in buying or selling a home similar to 30 Grenache?
Rancho Mirage Similar Properties
Listing provided courtesy of William Morgner, Equity Union. Based on information from California Regional Multiple Listing Service, Inc. as of #Date#. This information is for your personal, non-commercial use and may not be used for any purpose other than to identify prospective properties you may be interested in purchasing. Display of MLS data is usually deemed reliable but is NOT guaranteed accurate by the MLS. Buyers are responsible for verifying the accuracy of all information and should investigate the data themselves or retain appropriate professionals. Information from sources other than the Listing Agent may have been included in the MLS data. Unless otherwise specified in writing, Broker/Agent has not and will not verify any information obtained from other sources. The Broker/Agent providing the information contained herein may or may not have been the Listing and/or Selling Agent.
