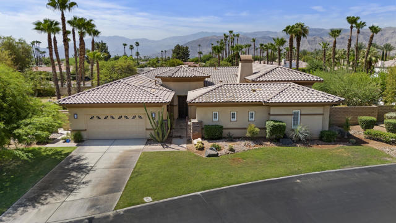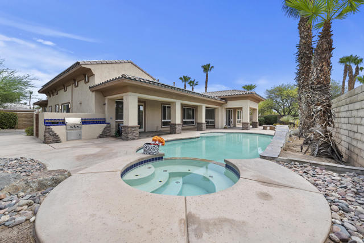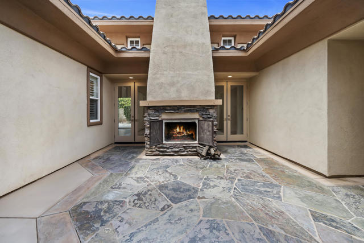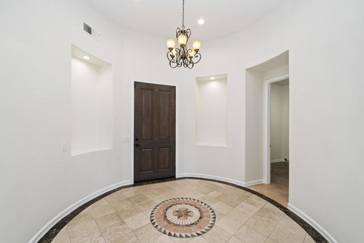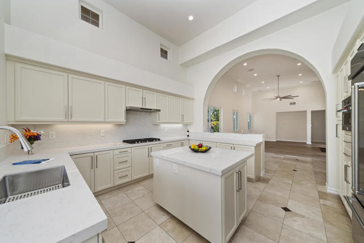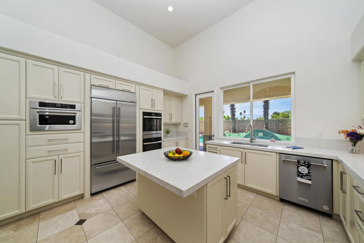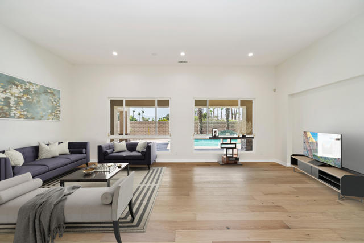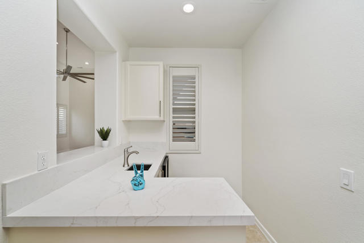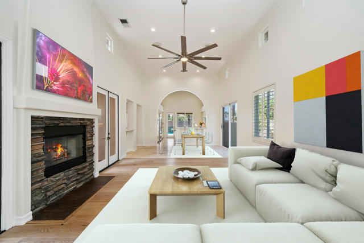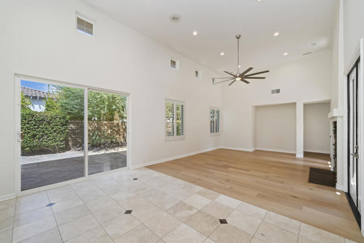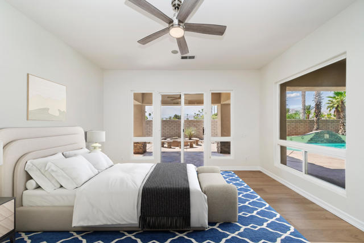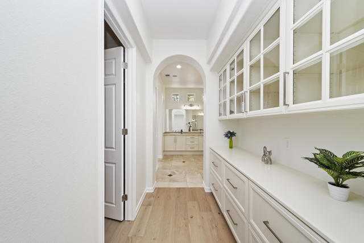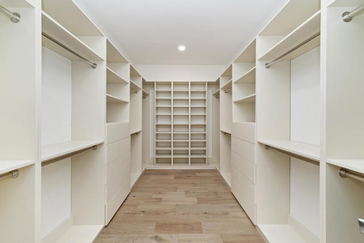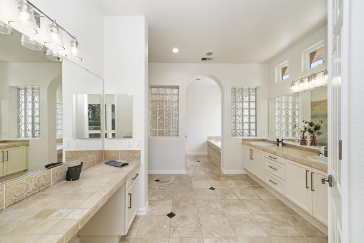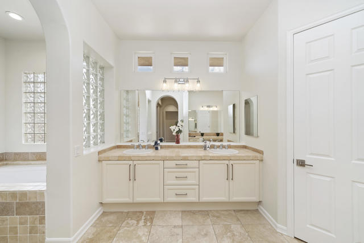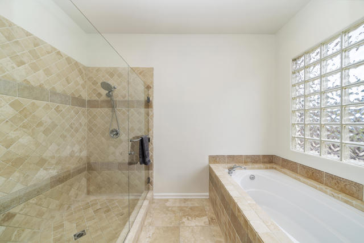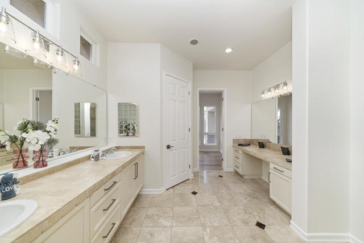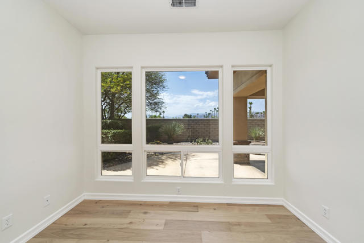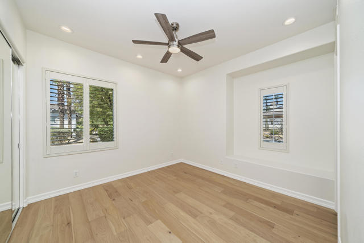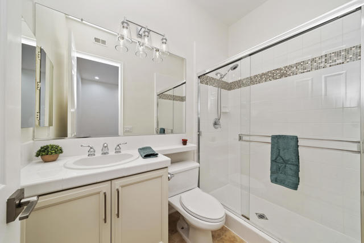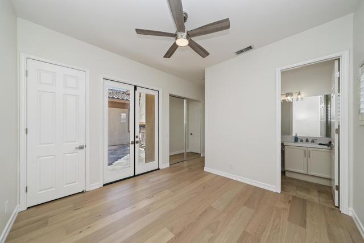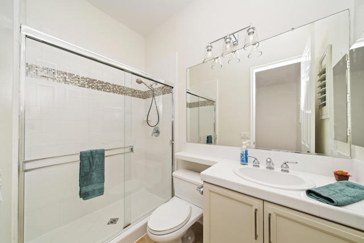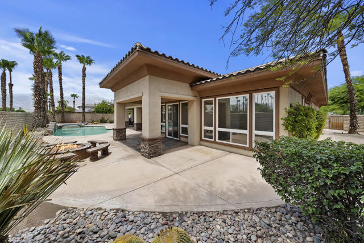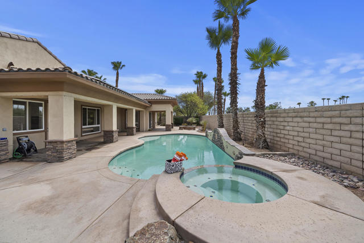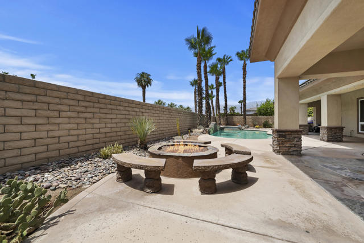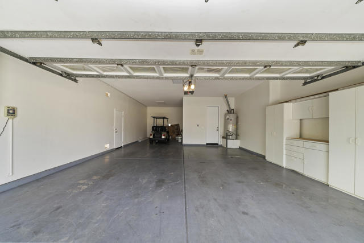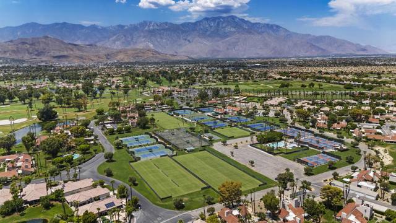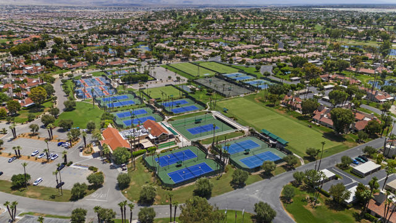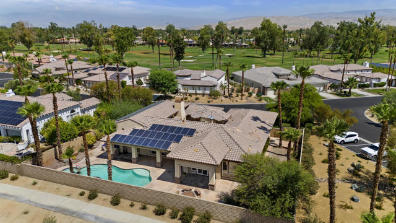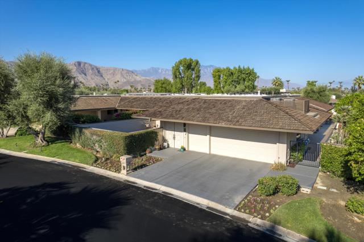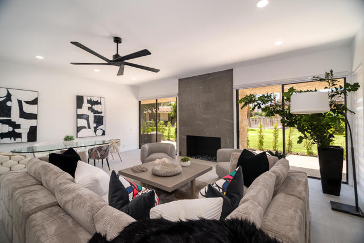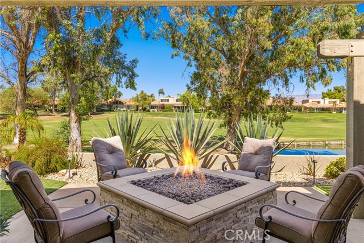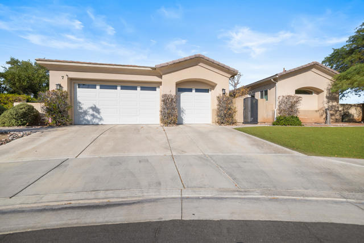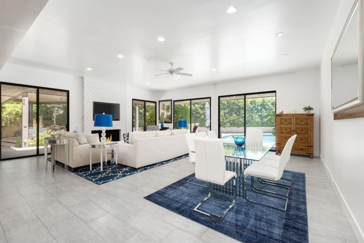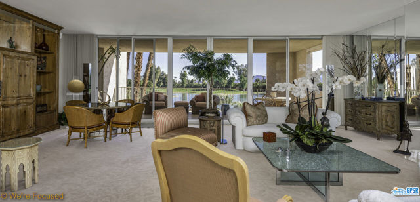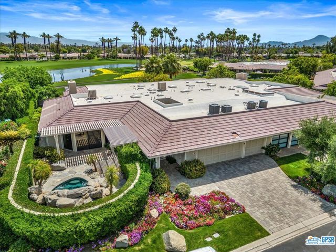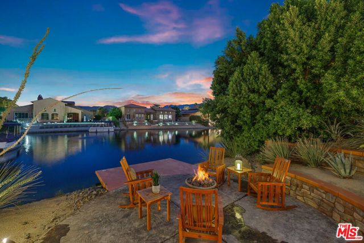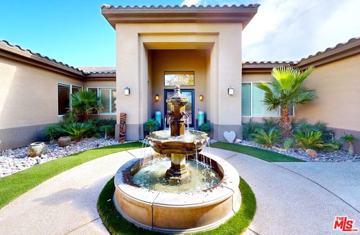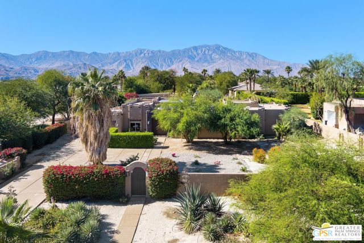30 Oakmont Drive
Rancho Mirage, CA 92270
SELLER FINANCING AVAILABLE: 5.75% INTEREST ONLY, UP TO $1MIL FOR 2 YRS, 20% DOWN. Welcome to Resort Style living in the world renowned Mission Hills Country Club of Oakmont Estates which consists of 76 luxury homes around the Arnold Palmer golf course. This Luxury home offers 3,075 sq ft, 3 bedrooms, 4 bathrooms, pool/spa, garage, owned Solar & spectacular mt views. Enter the private courtyard and enjoy the outdoor fireplace and on into the grand entrance of this Luxury Home. As you enter the view of the pool & spa await your enjoyment. The formal living room with high ceilings, Luxury Engineered wood flooring and large windows offer beautiful views of our mountains. Just off the Formal Living room is a bar area with a small sink and mini refrigerator. Then into the newly remodeled kitchen with gorgeous Quartz countertops, newer stainless steel appliances and views of our stunning Santa Rosa & San Jacinto mountains. Just off the beautiful kitchen is the large Family room with fireplace and French doors leading to the courtyard. This Luxury home boasts 1 on-suite bedroom, 1 attached Casita and a spacious primary bedroom with spa like bathroom, large walk-in closet with newer custom built-in organizer and office/workout room that leads out to your very own desert Oasis. This Luxury home offers a powder room, laundry room, 2 car garage with extra storage and owned Solar.
PROPERTY INFORMATION
| MLS # | 219114683DA | Lot Size | 13,939 Sq. Ft. |
| HOA Fees | $320/Monthly | Property Type | Single Family Residence |
| Price | $ 1,395,000
Price Per SqFt: $ 454 |
DOM | 348 Days |
| Address | 30 Oakmont Drive | Type | Residential |
| City | Rancho Mirage | Sq.Ft. | 3,075 Sq. Ft. |
| Postal Code | 92270 | Garage | 2 |
| County | Riverside | Year Built | 1999 |
| Bed / Bath | 3 / 3 | Parking | 2 |
| Built In | 1999 | Status | Active |
INTERIOR FEATURES
| Has Laundry | Yes |
| Laundry Information | Individual Room |
| Has Fireplace | Yes |
| Fireplace Information | Family Room, Patio |
| Has Appliances | Yes |
| Kitchen Appliances | Dishwasher, Gas Cooktop, Microwave, Refrigerator, Gas Water Heater, Range Hood |
| Kitchen Information | Kitchen Island, Quartz Counters, Remodeled Kitchen |
| Has Heating | Yes |
| Heating Information | Central, Fireplace(s), Natural Gas |
| Room Information | Family Room, Living Room, Formal Entry |
| Has Cooling | Yes |
| Cooling Information | Central Air |
| Flooring Information | Wood |
| InteriorFeatures Information | Bar |
| DoorFeatures | French Doors, Sliding Doors |
| Has Spa | No |
| SpaDescription | Heated, Private, In Ground |
| WindowFeatures | Shutters |
| SecuritySafety | Gated Community |
EXTERIOR FEATURES
| Has Pool | Yes |
| Pool | In Ground, Private |
WALKSCORE
MAP
MORTGAGE CALCULATOR
- Principal & Interest:
- Property Tax: $1,488
- Home Insurance:$119
- HOA Fees:$320
- Mortgage Insurance:
PRICE HISTORY
| Date | Event | Price |
| 07/28/2024 | Listed | $1,395,000 |

Topfind Realty
REALTOR®
(844)-333-8033
Questions? Contact today.
Use a Topfind agent and receive a cash rebate of up to $13,950
Rancho Mirage Similar Properties
Listing provided courtesy of Jo Dawn Flanagan, Keller Williams Realty. Based on information from California Regional Multiple Listing Service, Inc. as of #Date#. This information is for your personal, non-commercial use and may not be used for any purpose other than to identify prospective properties you may be interested in purchasing. Display of MLS data is usually deemed reliable but is NOT guaranteed accurate by the MLS. Buyers are responsible for verifying the accuracy of all information and should investigate the data themselves or retain appropriate professionals. Information from sources other than the Listing Agent may have been included in the MLS data. Unless otherwise specified in writing, Broker/Agent has not and will not verify any information obtained from other sources. The Broker/Agent providing the information contained herein may or may not have been the Listing and/or Selling Agent.
