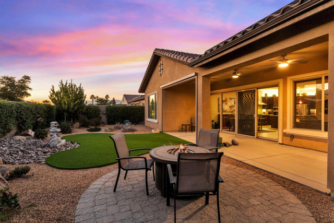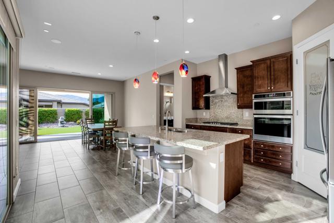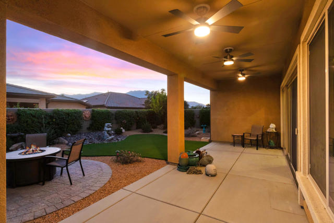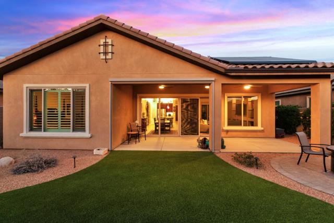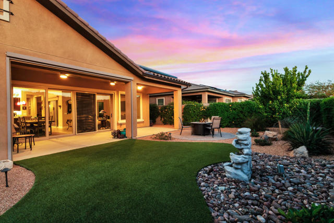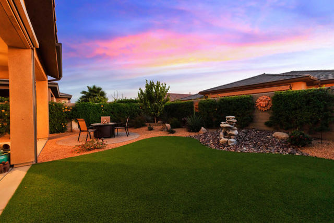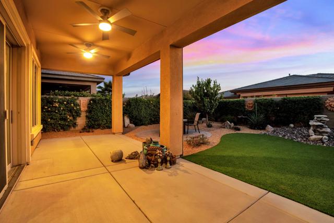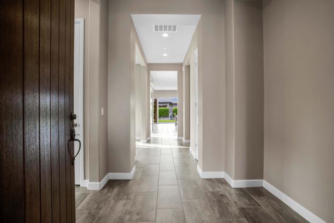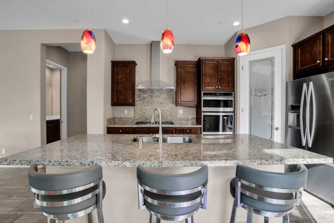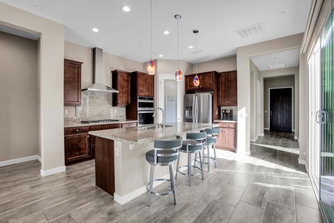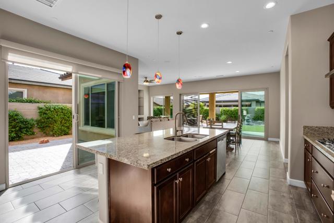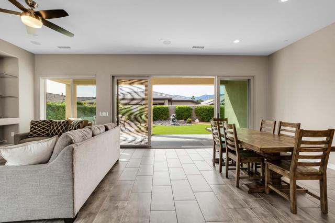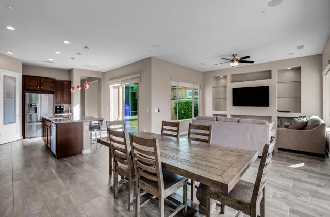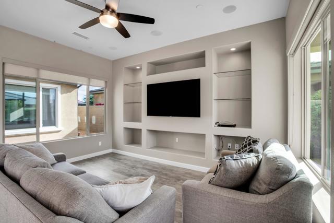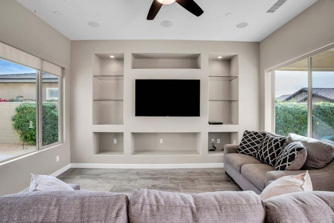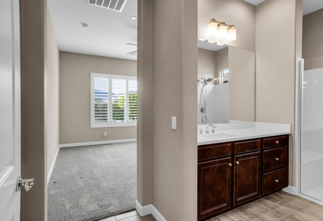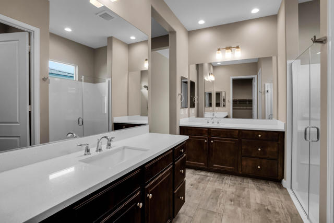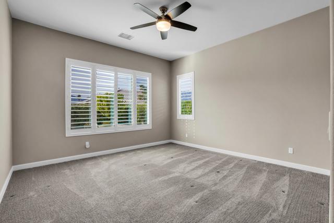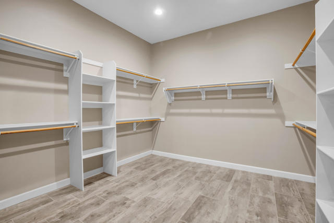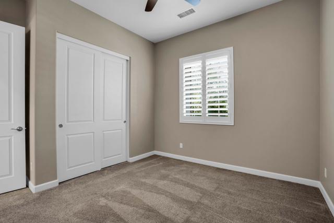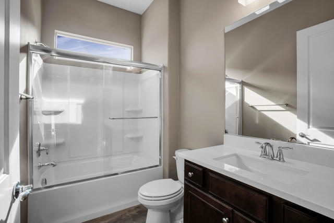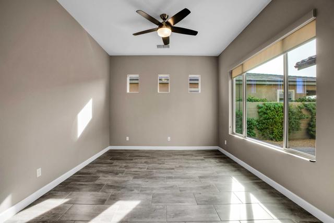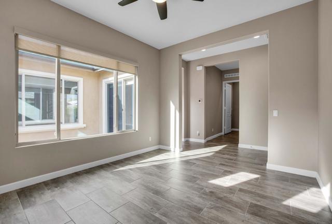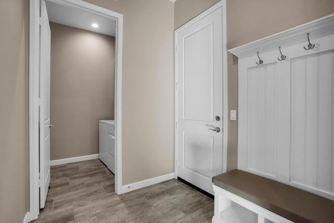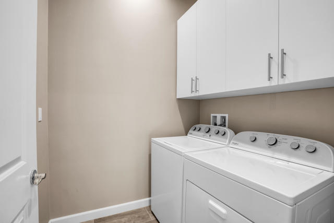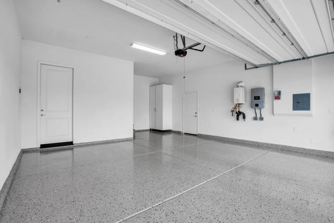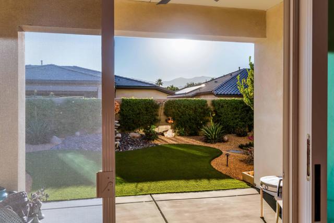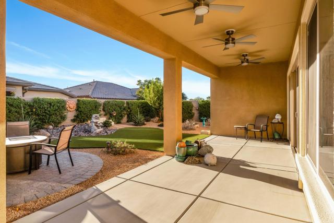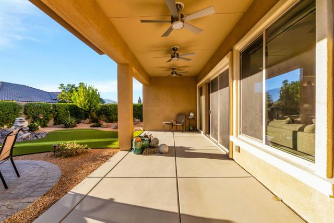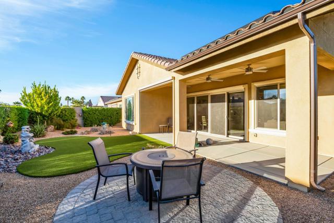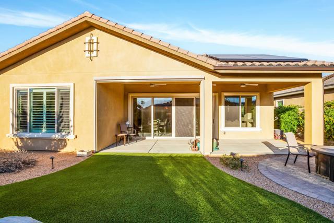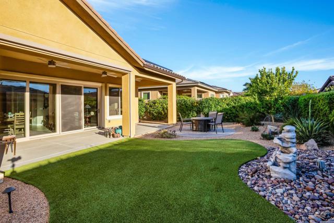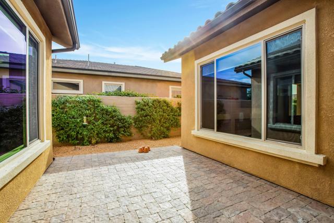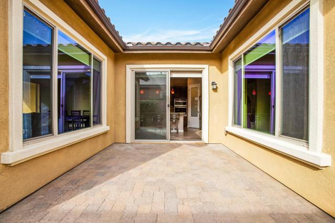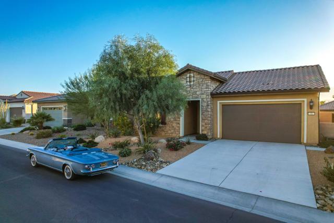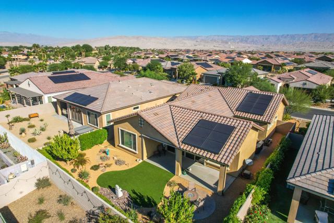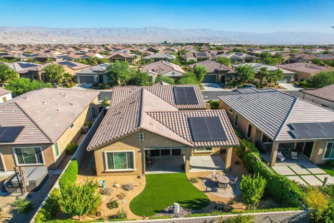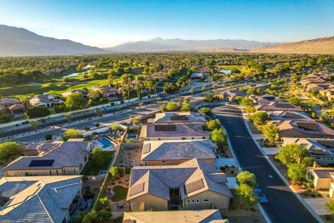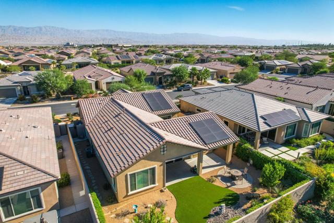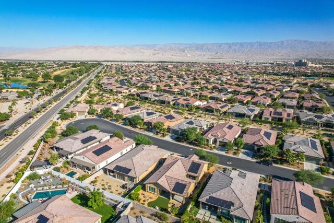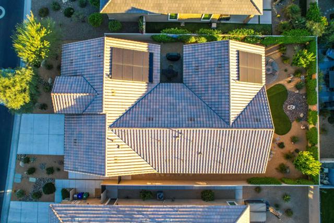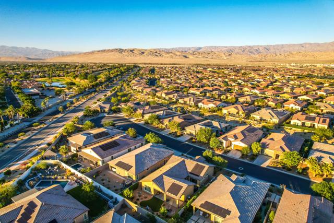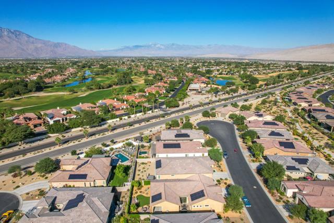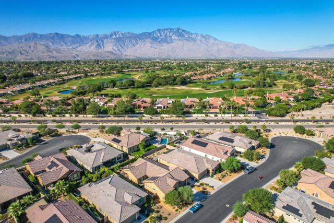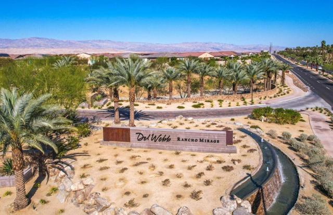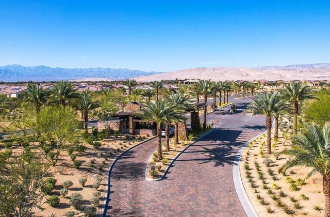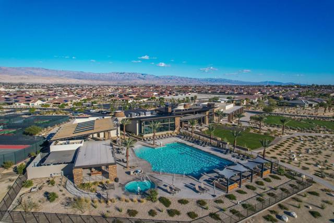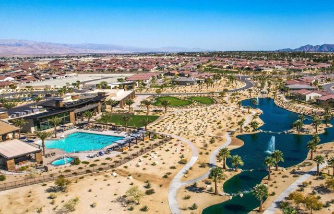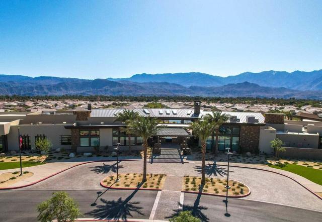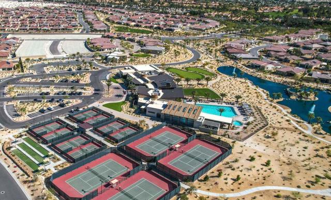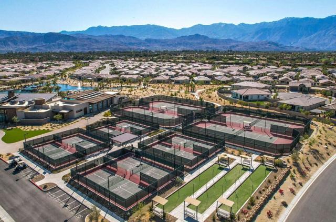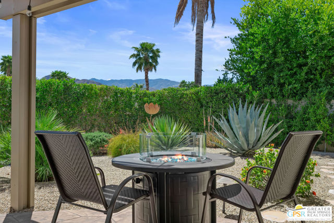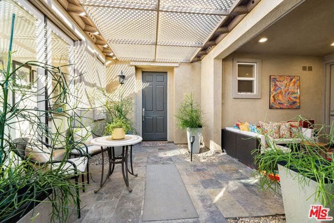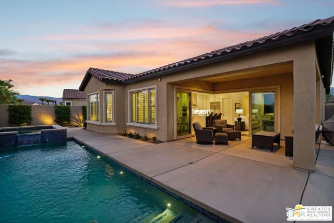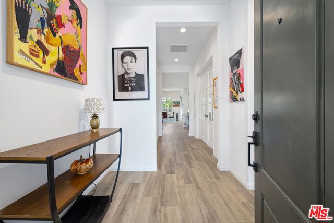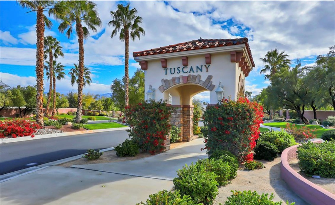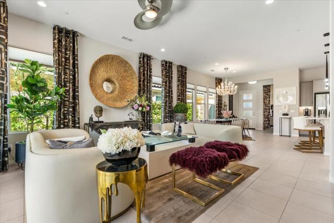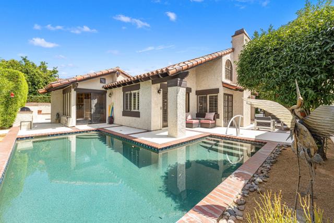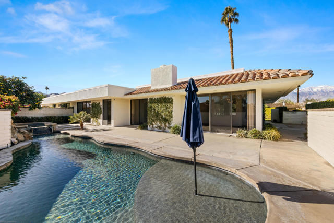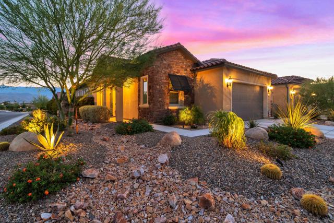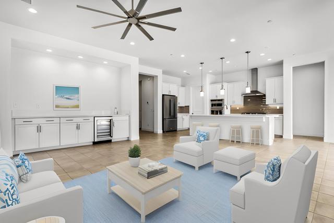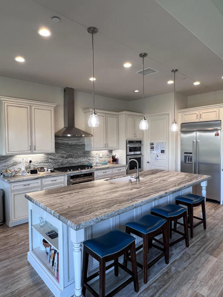31 Chianti
Rancho Mirage, CA 92270
Sold
Welcome home to Del Webb at Rancho Mirage--embrace upscale 55+ active adult living in this popular 'HAVEN' floor plan. Desired interior location with Southern exposure on quiet cul-de-sac in Phase 1 of community. Two bed, two bath + den. Soaring 10' ceilings & oversize windows let in natural light & frame picturesque mountain ridge views. Appreciate designer finishes & upgrades. Porcelain wood-look tile, Plantation-style shutters & roller shades. Welcoming foyer leads to gourmet kitchen featuring wall oven microwave combo, upgraded appliances, double sink, granite countertops, walk-in pantry, oversized island/breakfast bar with art glass pendants. Slider opens to private side patio w/pavers. Adjacent dining area, airy living room w/custom inset display niches, multi-panel glass slider beckons to lush-feeling backyard. Mature low-maintenance landscape designed to capture your senses & showcase views while providing privacy. Motorized drop down shade complements large, covered patio w/multiple ceiling fans. Primary suite features spa-like bath with dual vanities, low threshold shower & quartz--discover huge 11x13 walk-in closet! Oversized 2-car garage (room for golf cart), epoxy floors. 14-Panel leased solar, even rain gutters! 24-hour Guard-gated community offers world-class amenities: clubhouse, resort-style pool & spa, tennis, pickleball, bocce, fitness center, putting green, golf simulator, billiards, miles of meandering pathways & MORE! Stop searching & START living!
PROPERTY INFORMATION
| MLS # | 219102555DA | Lot Size | 6,534 Sq. Ft. |
| HOA Fees | $404/Monthly | Property Type | Single Family Residence |
| Price | $ 859,000
Price Per SqFt: $ 462 |
DOM | 614 Days |
| Address | 31 Chianti | Type | Residential |
| City | Rancho Mirage | Sq.Ft. | 1,858 Sq. Ft. |
| Postal Code | 92270 | Garage | 2 |
| County | Riverside | Year Built | 2019 |
| Bed / Bath | 2 / 2 | Parking | 6 |
| Built In | 2019 | Status | Closed |
| Sold Date | 2024-01-16 |
INTERIOR FEATURES
| Has Laundry | Yes |
| Laundry Information | Individual Room |
| Has Fireplace | No |
| Has Appliances | Yes |
| Kitchen Appliances | Gas Cooktop, Microwave, Self Cleaning Oven, Electric Oven, Vented Exhaust Fan, Water Line to Refrigerator, Refrigerator, Gas Cooking, Disposal, Dishwasher, Tankless Water Heater, Water Heater, Range Hood |
| Kitchen Information | Granite Counters, Kitchen Island |
| Kitchen Area | Dining Room, In Living Room, Breakfast Counter / Bar |
| Has Heating | Yes |
| Heating Information | Central, Forced Air, Natural Gas |
| Room Information | Den, Walk-In Pantry, Living Room, Formal Entry, Main Floor Primary Bedroom, Walk-In Closet, Primary Suite |
| Has Cooling | Yes |
| Cooling Information | Central Air |
| Flooring Information | Carpet, Tile |
| InteriorFeatures Information | Built-in Features, Storage, Recessed Lighting, Open Floorplan, High Ceilings |
| DoorFeatures | Sliding Doors |
| Entry Level | 1 |
| Has Spa | No |
| SpaDescription | Community, Heated, Gunite, In Ground |
| WindowFeatures | Double Pane Windows, Shutters, Low Emissivity Windows, Screens |
| SecuritySafety | 24 Hour Security, Gated Community, Fire Sprinkler System, Card/Code Access |
| Bathroom Information | Vanity area, Tile Counters, Shower, Shower in Tub, Low Flow Toilet(s), Low Flow Shower, Linen Closet/Storage |
EXTERIOR FEATURES
| ExteriorFeatures | Satellite Dish |
| FoundationDetails | Slab |
| Roof | Tile |
| Has Pool | Yes |
| Pool | Gunite, In Ground, Electric Heat, Community |
| Has Patio | Yes |
| Patio | Covered, Concrete |
| Has Fence | Yes |
| Fencing | Block, Privacy |
| Has Sprinklers | Yes |
WALKSCORE
MAP
MORTGAGE CALCULATOR
- Principal & Interest:
- Property Tax: $916
- Home Insurance:$119
- HOA Fees:$404
- Mortgage Insurance:
PRICE HISTORY
| Date | Event | Price |
| 11/07/2023 | Active | $859,000 |

Topfind Realty
REALTOR®
(844)-333-8033
Questions? Contact today.
Interested in buying or selling a home similar to 31 Chianti?
Rancho Mirage Similar Properties
Listing provided courtesy of Richard Chamberlin, Compass. Based on information from California Regional Multiple Listing Service, Inc. as of #Date#. This information is for your personal, non-commercial use and may not be used for any purpose other than to identify prospective properties you may be interested in purchasing. Display of MLS data is usually deemed reliable but is NOT guaranteed accurate by the MLS. Buyers are responsible for verifying the accuracy of all information and should investigate the data themselves or retain appropriate professionals. Information from sources other than the Listing Agent may have been included in the MLS data. Unless otherwise specified in writing, Broker/Agent has not and will not verify any information obtained from other sources. The Broker/Agent providing the information contained herein may or may not have been the Listing and/or Selling Agent.


