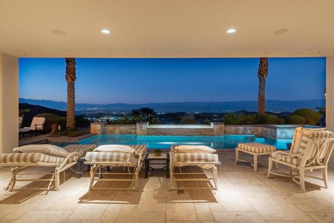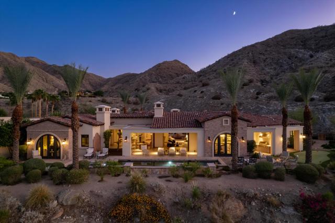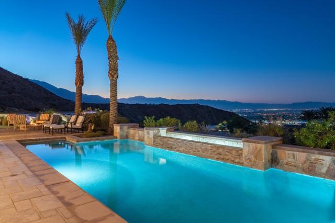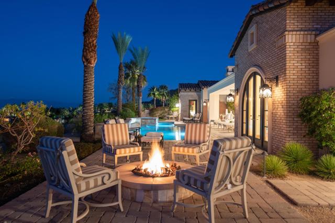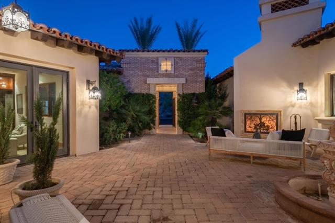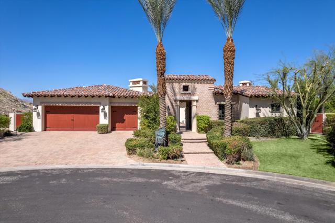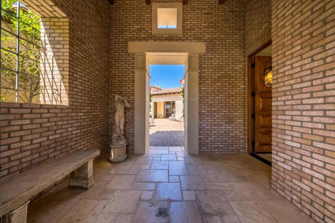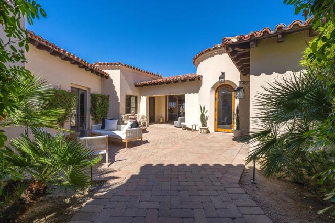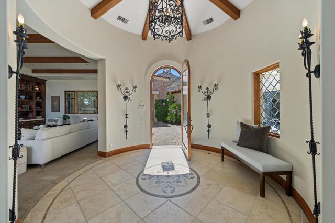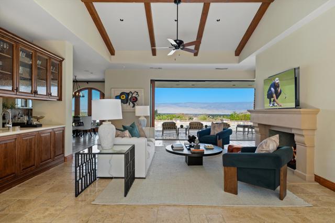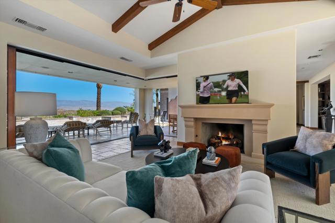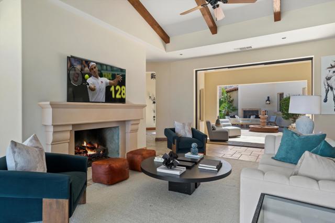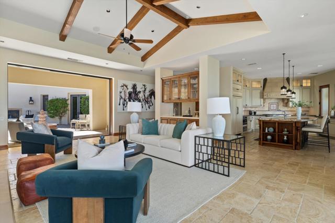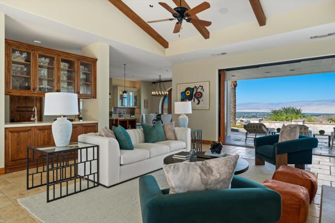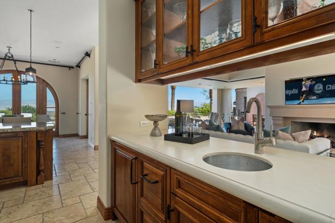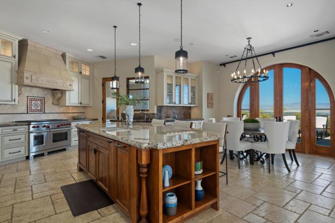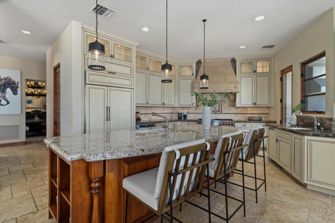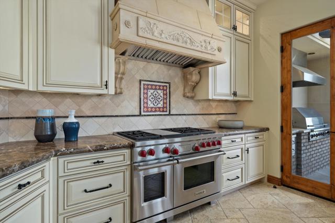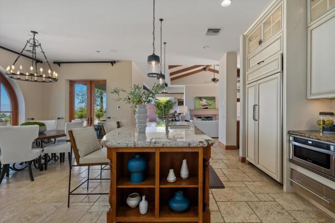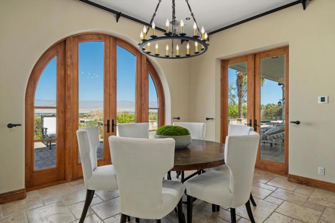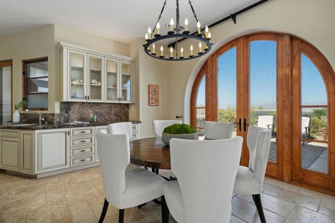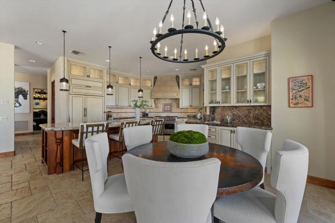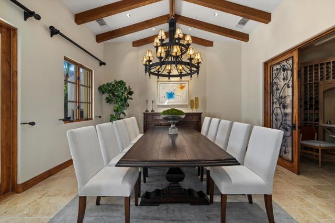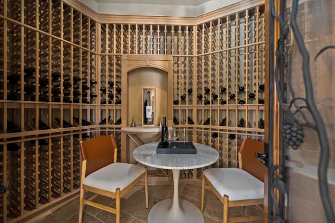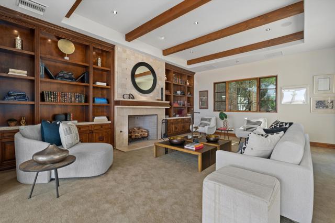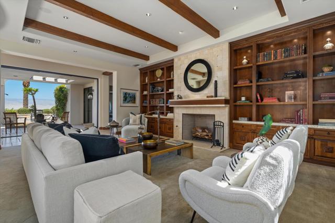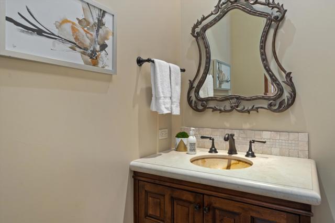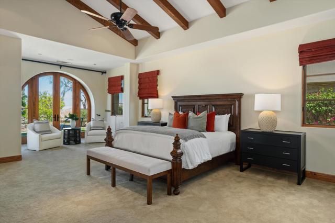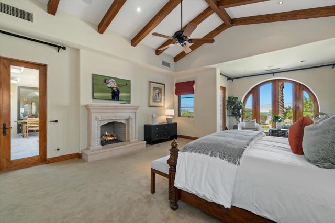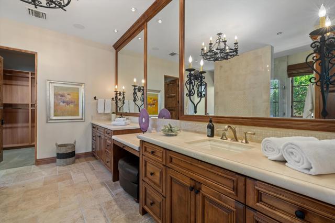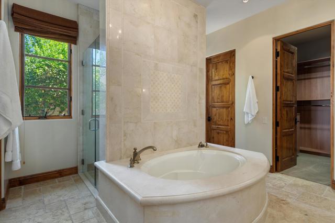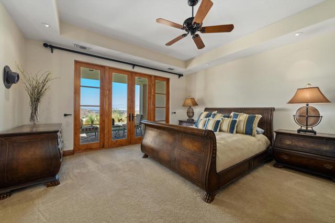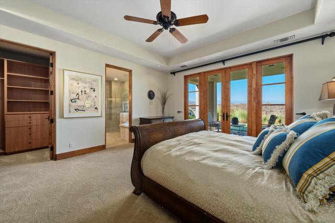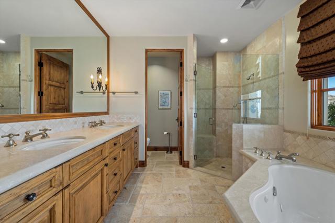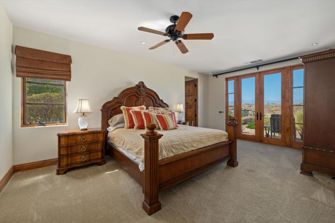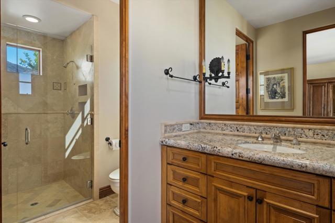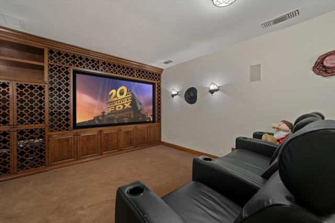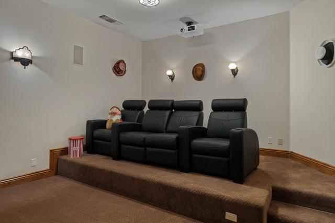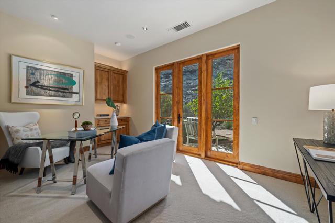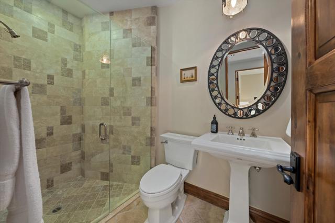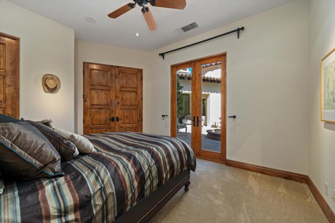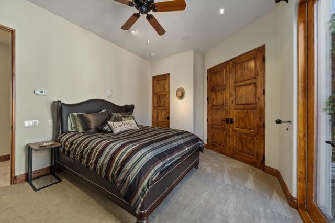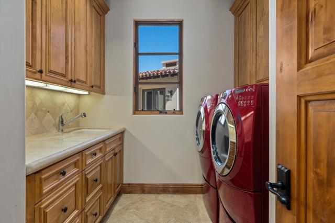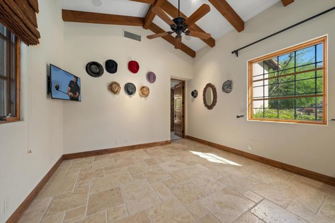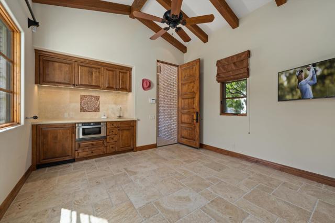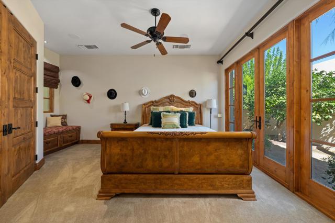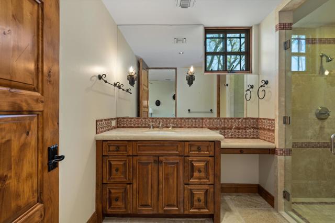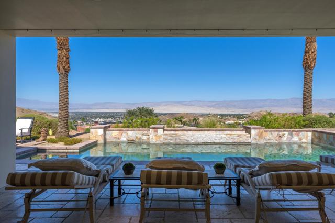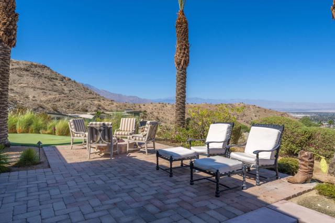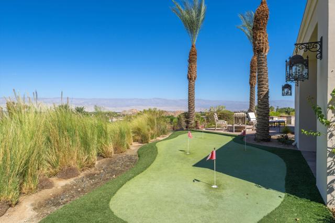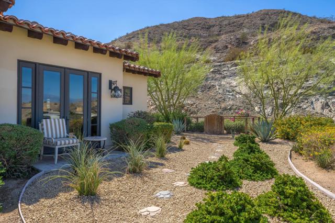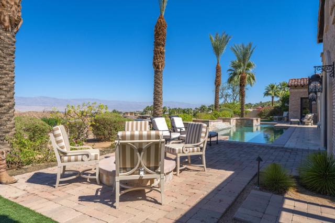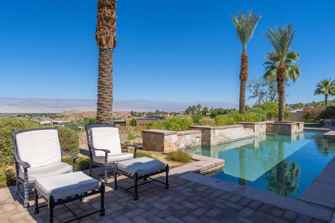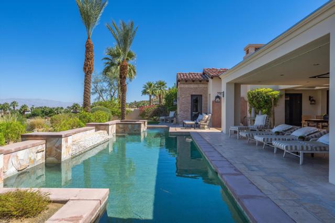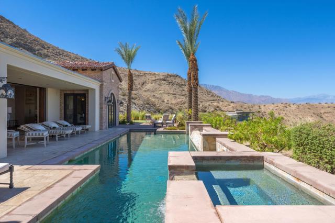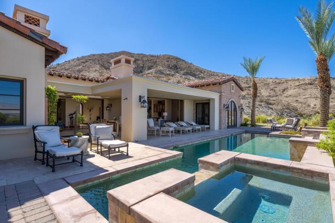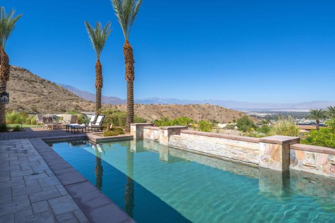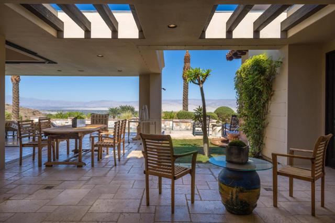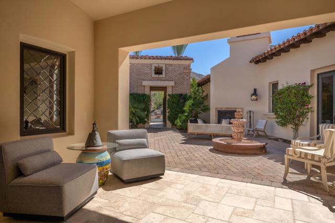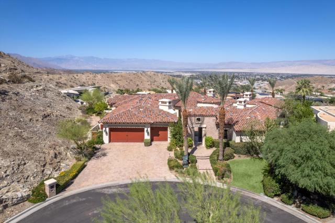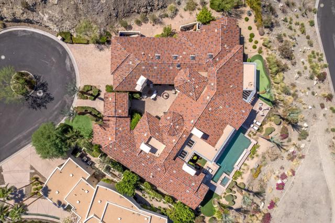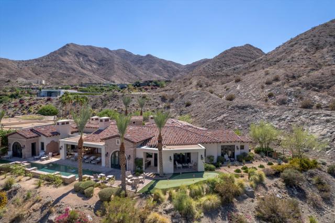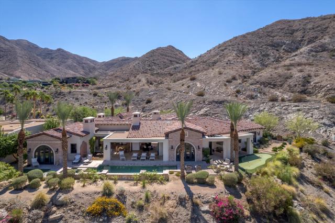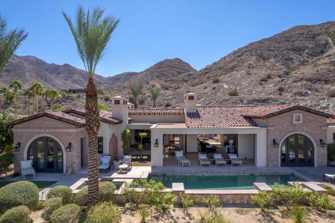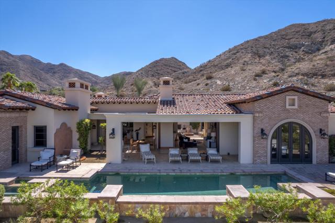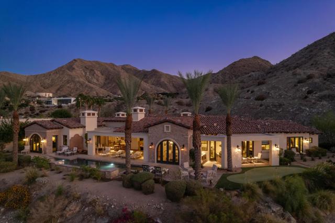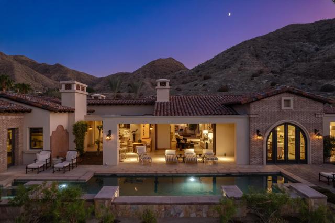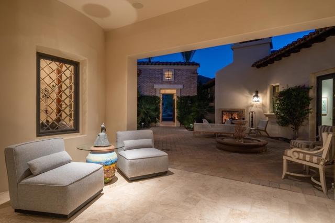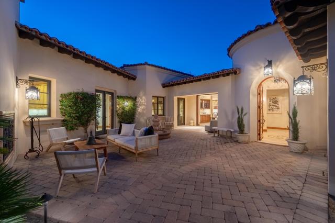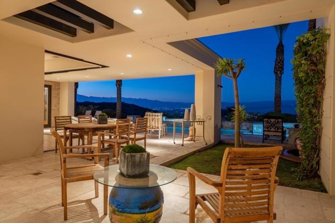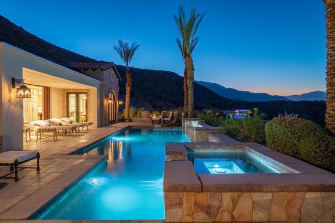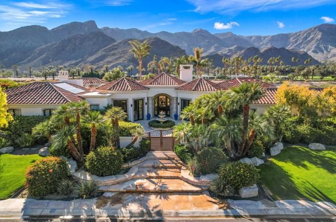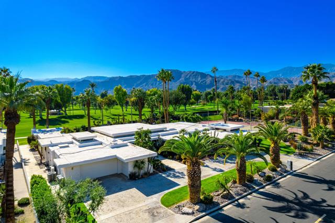31 Hillcrest Drive
Rancho Mirage, CA 92270
Sold
31 Hillcrest Drive
Rancho Mirage, CA 92270
Sold
Located in the prestigious development of Mirada Estates sits this stunning desert estate. This 5BD/5.5BA home boasts 6,033 SQ FT of living space including an office, home theatre and attached two room guest house. Upon entering you instantly notice the panoramic mountain and valley views, through the walls of sliding glass that open the home to the inside/outside lifestyle So-Cal is famous for. As dusk settles in the lights from the city below start to twinkle. This home has hand-picked custom finishes though out and the attention to detail is top notch. The kitchen is a chef's dream with sub-zero refrigerator/freezer, wolf oven, dual dishwashers, a well-appointed outdoor kitchen, temp controlled wine and much more makes for entertaining an intimate dinner with friends or hosting a large party a breeze. The master suite offers views of the city lights and surrounding mountains, spacious closets, dual sinks and a large walk-in shower. The yard is perfectly appointed with a private courtyard complete with fireplace and water feature. A large pool over-looks the valley floor and mountain views, a fire pit, misting system, water features, putting green and plenty of places to bask in the sun, eat dinner or have an intimate conversation with friends. An occasional Big Horn sheep sighting along the mountain ridge lines is always a treat. Homeowners in Mirada Estates enjoy privileges at the Ritz Carlton hotel such as dining, reduced room rates, spa and fitness facilities.
PROPERTY INFORMATION
| MLS # | 219093608DA | Lot Size | 28,314 Sq. Ft. |
| HOA Fees | $1,067/Monthly | Property Type | Single Family Residence |
| Price | $ 3,799,000
Price Per SqFt: $ 630 |
DOM | 823 Days |
| Address | 31 Hillcrest Drive | Type | Residential |
| City | Rancho Mirage | Sq.Ft. | 6,033 Sq. Ft. |
| Postal Code | 92270 | Garage | 3 |
| County | Riverside | Year Built | 2009 |
| Bed / Bath | 5 / 2.5 | Parking | 3 |
| Built In | 2009 | Status | Closed |
| Sold Date | 2023-05-12 |
INTERIOR FEATURES
| Has Laundry | Yes |
| Laundry Information | Individual Room |
| Has Fireplace | Yes |
| Fireplace Information | Gas, Family Room, See Remarks, Master Bedroom, Living Room |
| Has Appliances | Yes |
| Kitchen Appliances | Gas Range, Microwave, Refrigerator, Freezer, Dishwasher, Gas Water Heater, Range Hood |
| Kitchen Information | Granite Counters, Kitchen Island |
| Kitchen Area | Dining Room |
| Has Heating | Yes |
| Heating Information | Central, Forced Air, Natural Gas |
| Room Information | Entry, Living Room, Home Theatre, Exercise Room, Formal Entry, Master Suite, Walk-In Closet |
| Has Cooling | Yes |
| Cooling Information | Central Air |
| Flooring Information | Carpet, Tile |
| InteriorFeatures Information | Beamed Ceilings, Wet Bar, Recessed Lighting, Open Floorplan, Built-in Features |
| Has Spa | No |
| SpaDescription | Heated, Private, In Ground |
| SecuritySafety | 24 Hour Security, Gated Community |
| Bathroom Information | Bidet, Jetted Tub, Shower in Tub, Vanity area |
EXTERIOR FEATURES
| FoundationDetails | Slab |
| Roof | Tile |
| Has Pool | Yes |
| Pool | In Ground, Electric Heat, Private |
| Has Patio | Yes |
| Patio | Covered |
| Has Fence | Yes |
| Fencing | Block |
| Has Sprinklers | Yes |
WALKSCORE
MAP
MORTGAGE CALCULATOR
- Principal & Interest:
- Property Tax: $4,052
- Home Insurance:$119
- HOA Fees:$1066.73
- Mortgage Insurance:
PRICE HISTORY
| Date | Event | Price |
| 04/13/2023 | Listed | $3,799,000 |

Topfind Realty
REALTOR®
(844)-333-8033
Questions? Contact today.
Interested in buying or selling a home similar to 31 Hillcrest Drive?
Listing provided courtesy of Ryan Pylypow, Bennion Deville Homes. Based on information from California Regional Multiple Listing Service, Inc. as of #Date#. This information is for your personal, non-commercial use and may not be used for any purpose other than to identify prospective properties you may be interested in purchasing. Display of MLS data is usually deemed reliable but is NOT guaranteed accurate by the MLS. Buyers are responsible for verifying the accuracy of all information and should investigate the data themselves or retain appropriate professionals. Information from sources other than the Listing Agent may have been included in the MLS data. Unless otherwise specified in writing, Broker/Agent has not and will not verify any information obtained from other sources. The Broker/Agent providing the information contained herein may or may not have been the Listing and/or Selling Agent.
