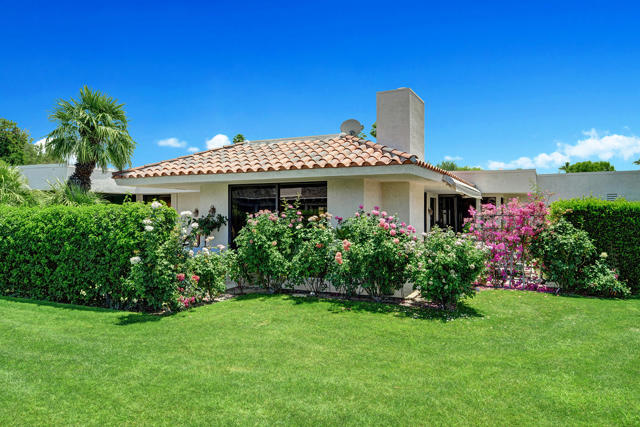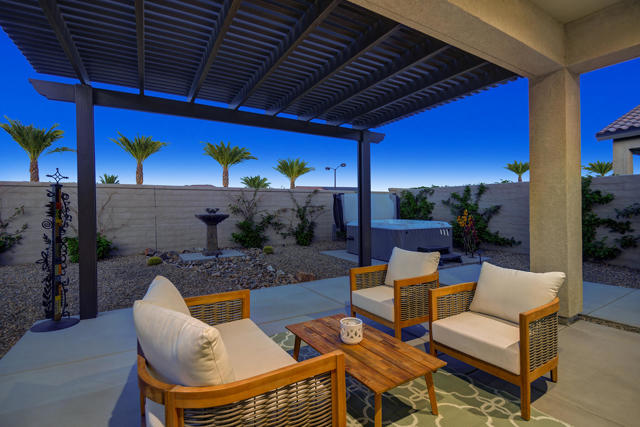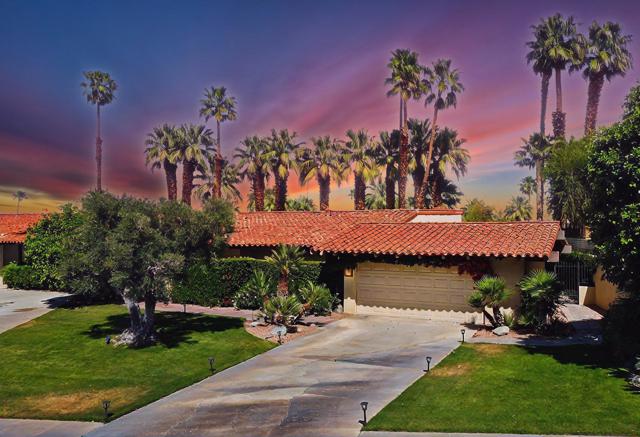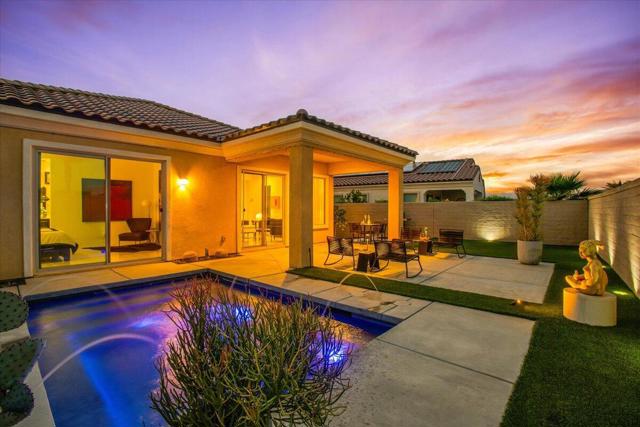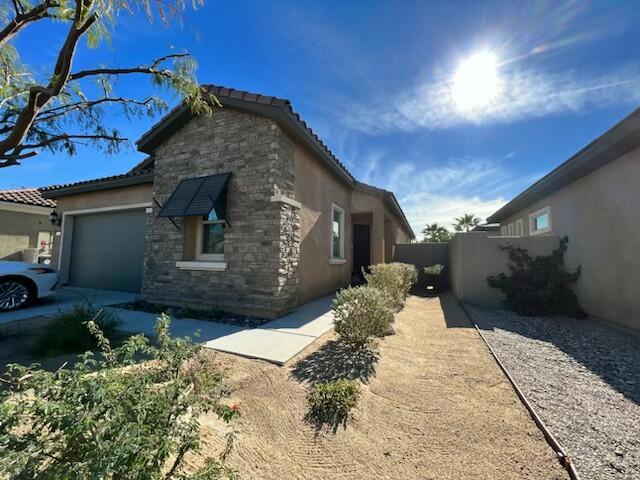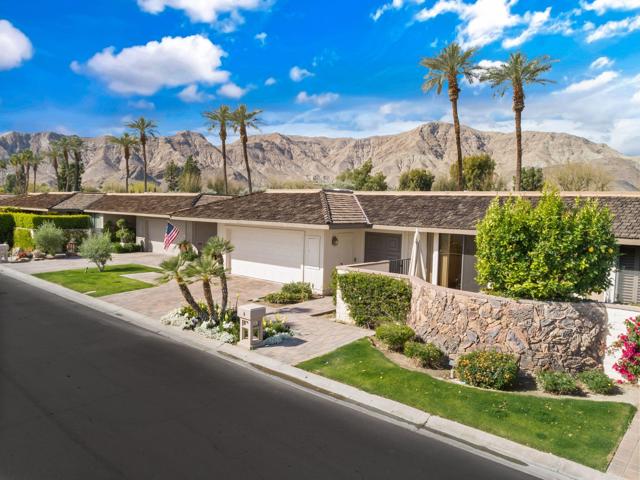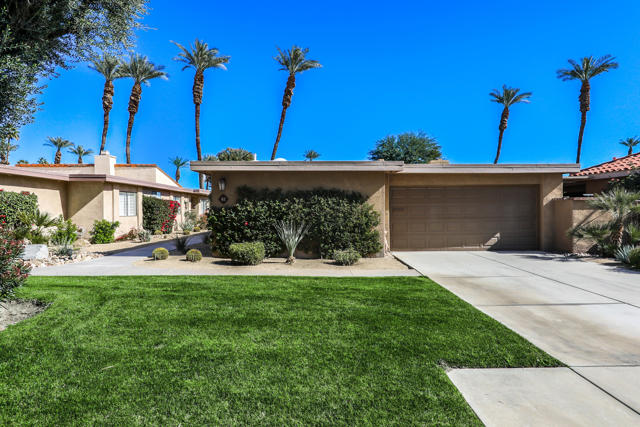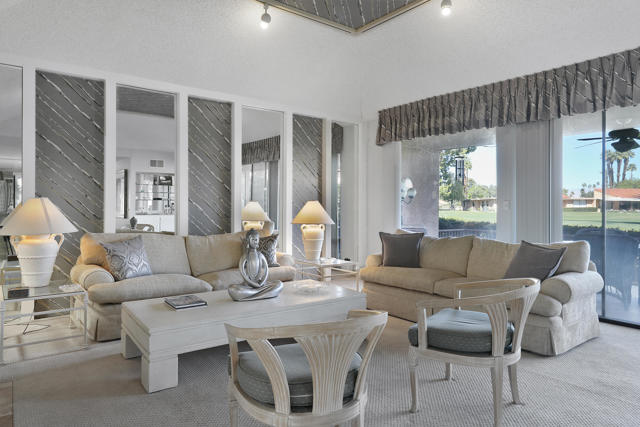31 Stanford Drive
Rancho Mirage, CA 92270
Introducing a serene retreat nestled in the heart of The Springs Country Club! This lovely residence is surrounded by beautiful landscaping and offers lovely views of the San Jacinto Mountains. Ideally situated at the core of the community, it provides easy access to all the sought-after amenities that define the exceptional lifestyle at The Springs. Rarely available, this floor plan offers 2561 square feet of living space, 3 bedrooms, and 3 bathrooms. The expansive living and dining area is an entertainer's delight, seamlessly flowing out to multiple outdoor seating areas that embrace the coveted desert lifestyle of indoor/outdoor living. Gather around the elegant fireplace in the living area for cozy evenings that exude warmth and charm. The well-appointed kitchen features abundant counter space, a breakfast nook with a view of a delightful patio, ample windows, and a private back patio perfect for grilling and al fresco dining under the stars. Sunlit interiors are enhanced by high ceilings and an abundance of sliders that invite natural light to fill the home. Each spacious bedroom includes private patio spaces, offering guests their own private oasis. The landscaped back patio, adorned with rose bushes, beckons relaxation with its various seating areas. Added conveniences include a separate laundry room with a utility sink and an attached two-car plus golf cart garage with easy kitchen access. Just across the greenbelt, a community pool awaits.
PROPERTY INFORMATION
| MLS # | 219114893DA | Lot Size | 5,227 Sq. Ft. |
| HOA Fees | $1,709/Monthly | Property Type | Single Family Residence |
| Price | $ 765,000
Price Per SqFt: $ 299 |
DOM | 346 Days |
| Address | 31 Stanford Drive | Type | Residential |
| City | Rancho Mirage | Sq.Ft. | 2,561 Sq. Ft. |
| Postal Code | 92270 | Garage | 3 |
| County | Riverside | Year Built | 1975 |
| Bed / Bath | 3 / 2 | Parking | 3 |
| Built In | 1975 | Status | Active |
INTERIOR FEATURES
| Has Laundry | Yes |
| Laundry Information | Individual Room |
| Has Fireplace | Yes |
| Fireplace Information | Gas, Living Room |
| Has Appliances | Yes |
| Kitchen Appliances | Electric Cooktop, Microwave, Refrigerator, Disposal, Dishwasher |
| Kitchen Information | Granite Counters |
| Kitchen Area | Breakfast Nook, In Living Room, Dining Room |
| Has Heating | Yes |
| Heating Information | Central, Fireplace(s), Natural Gas |
| Room Information | Living Room, Utility Room, All Bedrooms Down, Walk-In Closet, Primary Suite |
| Has Cooling | Yes |
| Cooling Information | Central Air |
| Flooring Information | Tile |
| InteriorFeatures Information | High Ceilings, Recessed Lighting |
| DoorFeatures | Double Door Entry, Sliding Doors |
| Has Spa | No |
| SpaDescription | Heated, Gunite |
| SecuritySafety | 24 Hour Security, Wired for Alarm System, Gated Community, Automatic Gate |
| Bathroom Information | Vanity area, Separate tub and shower |
EXTERIOR FEATURES
| FoundationDetails | Slab |
| Roof | Tile |
| Has Pool | Yes |
| Pool | Gunite, In Ground, Community |
| Has Sprinklers | Yes |
WALKSCORE
MAP
MORTGAGE CALCULATOR
- Principal & Interest:
- Property Tax: $816
- Home Insurance:$119
- HOA Fees:$1709
- Mortgage Insurance:
PRICE HISTORY
| Date | Event | Price |
| 08/01/2024 | Listed | $797,500 |

Topfind Realty
REALTOR®
(844)-333-8033
Questions? Contact today.
Use a Topfind agent and receive a cash rebate of up to $7,650
Rancho Mirage Similar Properties
Listing provided courtesy of C Muldoon Luxury Group, Equity Union. Based on information from California Regional Multiple Listing Service, Inc. as of #Date#. This information is for your personal, non-commercial use and may not be used for any purpose other than to identify prospective properties you may be interested in purchasing. Display of MLS data is usually deemed reliable but is NOT guaranteed accurate by the MLS. Buyers are responsible for verifying the accuracy of all information and should investigate the data themselves or retain appropriate professionals. Information from sources other than the Listing Agent may have been included in the MLS data. Unless otherwise specified in writing, Broker/Agent has not and will not verify any information obtained from other sources. The Broker/Agent providing the information contained herein may or may not have been the Listing and/or Selling Agent.
