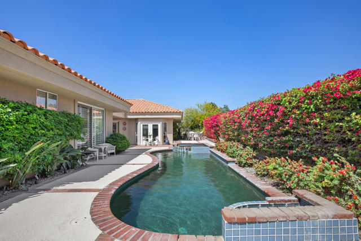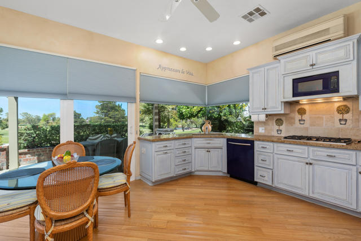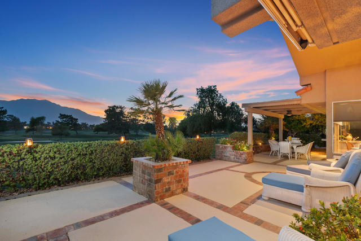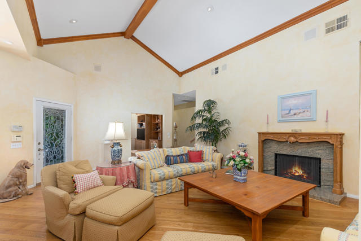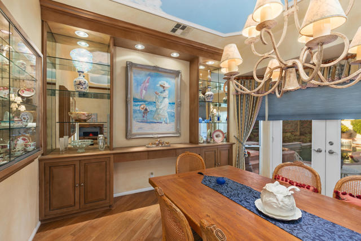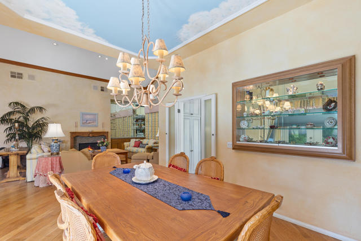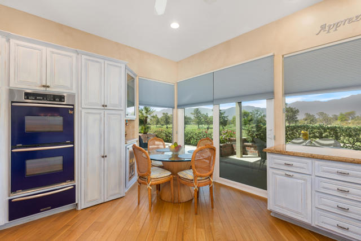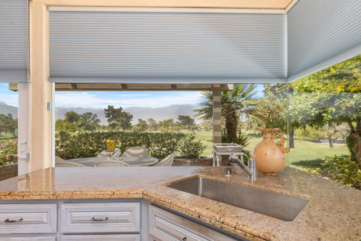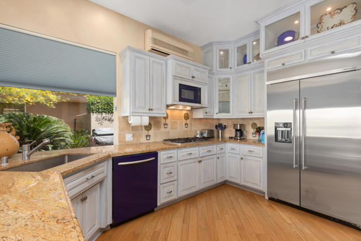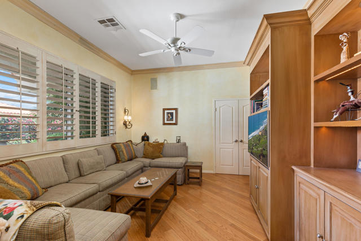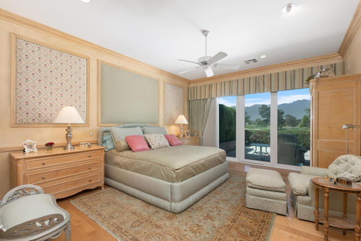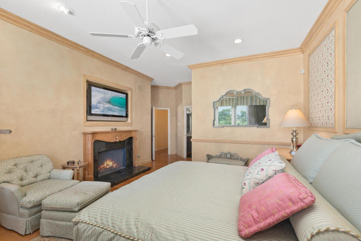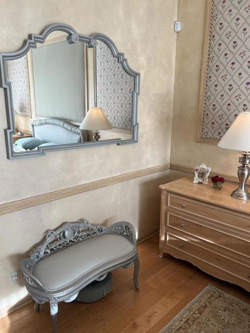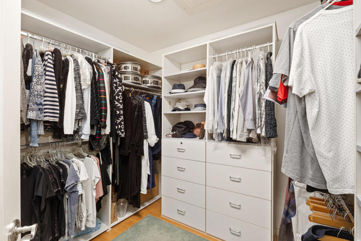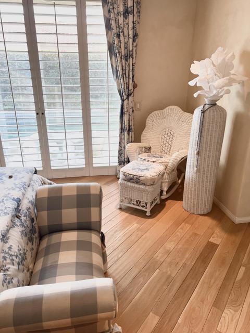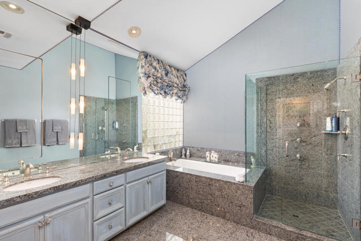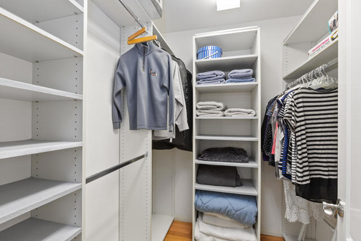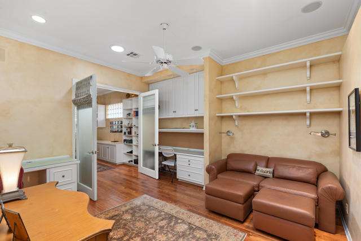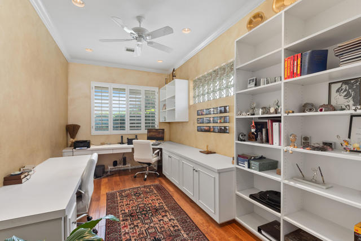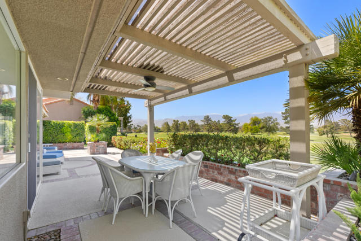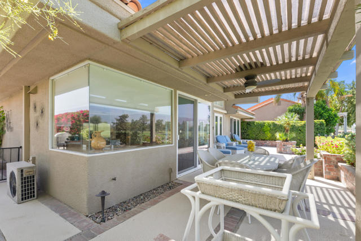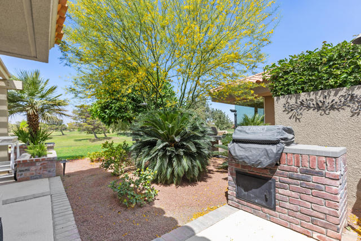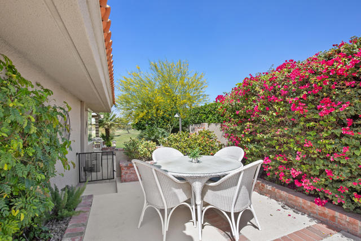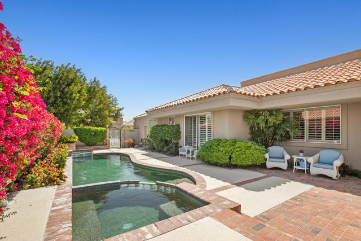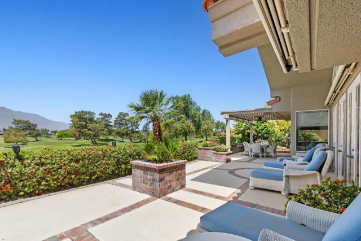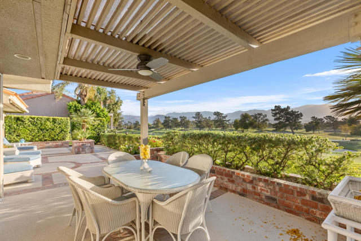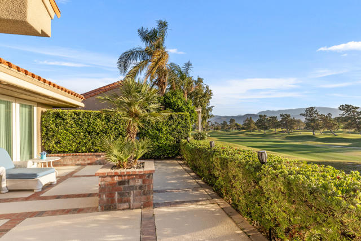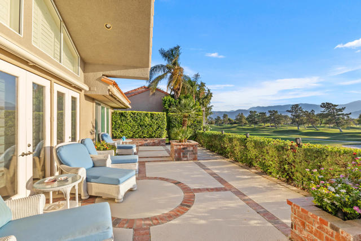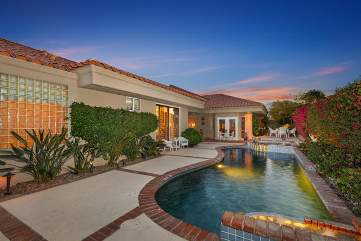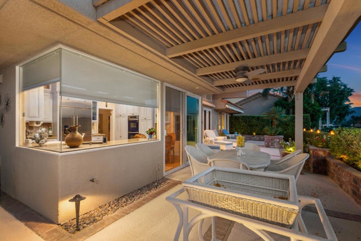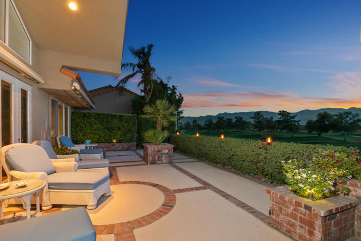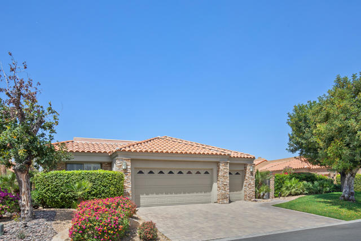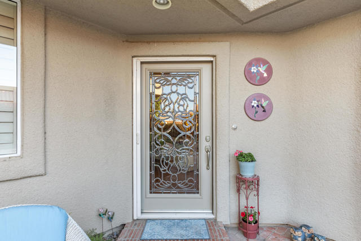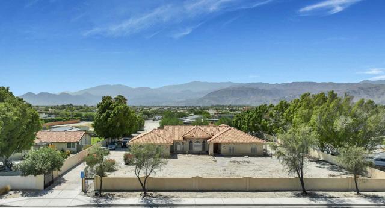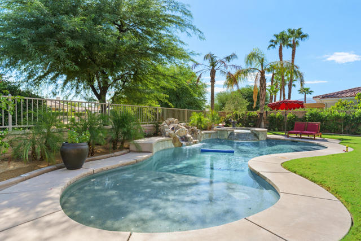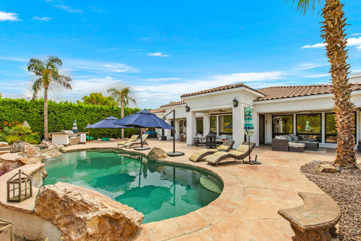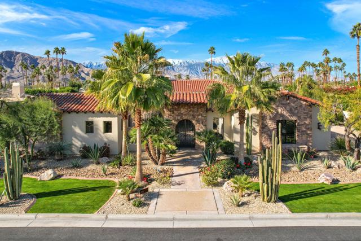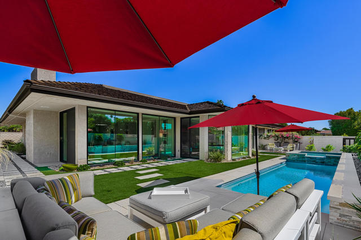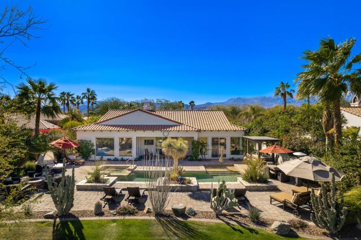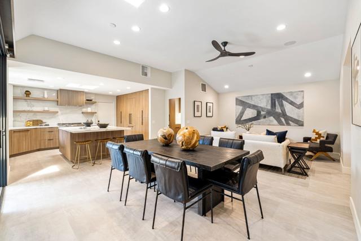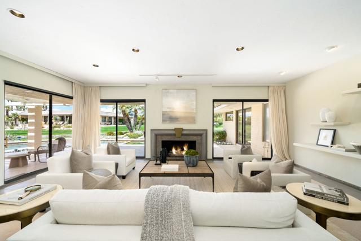32 Colonial Drive
Rancho Mirage, CA 92270
Price Reduced by $200,000! Custom home TURNKEY FURNISHED with magnificent unobstructed west-facing triple fairway & mountain views! Over $350K custom upgrades. This home is a freestanding Evergreen plan with exquisite hardwood floors, crown molding & shutters throughout. Surround sound speakers inside & out & the patio has expensive wicker patio furniture in both patios. Living room has a cathedral ceiling, wet bar, & fireplace encased with granite/wood mantel. The modern kitchen with KitchenAid appliances including new $10k built-in refrigerator has views of picturesque mountain & fairways. Bedroom #1 currently utilized as a den has fold-out couch bed w/view of pool/spa. The spacious #2 Primary bedroom, is complete w/electric curtains, custom drapes & elegant fireplace. The Primary Bath has luxurious appointments: granite counters & floors, a spacious separate granite shower & sumptuous JACUZZI tub. Bedroom #3 also w/ pool/spa view, has large ensuite bath, w/both granite counters, & granite floors guests will adore. #4 bedroom is an office w/fold out leather couch and an additional room which is an office w/two built-in desks, shelves & extra cabinetry. The large courtyard w/salt-water pool & spa is heated providing ultimate year-round relaxation. Also, there is a built-in brick barbeque, a carpeted 2-car garage +golf cart space w/lots of built-in storage. The upgraded driveway has pavers! This paradise land is FEE SIMPLE
PROPERTY INFORMATION
| MLS # | 219111196DA | Lot Size | 7,405 Sq. Ft. |
| HOA Fees | $800/Monthly | Property Type | Condominium |
| Price | $ 1,799,995
Price Per SqFt: $ 610 |
DOM | 497 Days |
| Address | 32 Colonial Drive | Type | Residential |
| City | Rancho Mirage | Sq.Ft. | 2,950 Sq. Ft. |
| Postal Code | 92270 | Garage | 2 |
| County | Riverside | Year Built | 1989 |
| Bed / Bath | 4 / 2.5 | Parking | 2 |
| Built In | 1989 | Status | Active |
INTERIOR FEATURES
| Has Laundry | Yes |
| Laundry Information | Individual Room |
| Has Fireplace | Yes |
| Fireplace Information | Gas, Living Room, Primary Bedroom |
| Has Appliances | Yes |
| Kitchen Appliances | Water Line to Refrigerator, Refrigerator, Microwave, Gas Cooktop, Vented Exhaust Fan, Gas Water Heater, Water Heater |
| Kitchen Information | Granite Counters |
| Kitchen Area | Dining Room |
| Has Heating | Yes |
| Heating Information | Central, Fireplace(s), Forced Air, Natural Gas |
| Room Information | Living Room, Primary Suite, Walk-In Closet |
| Has Cooling | Yes |
| Cooling Information | Central Air |
| Flooring Information | Wood |
| InteriorFeatures Information | Crown Molding, Wet Bar, Storage, High Ceilings, Furnished |
| DoorFeatures | French Doors |
| Has Spa | No |
| SpaDescription | Community, Private, Above Ground, Gunite, In Ground |
| WindowFeatures | Shutters, Drapes |
| SecuritySafety | 24 Hour Security, Automatic Gate, Gated Community |
| Bathroom Information | Remodeled |
EXTERIOR FEATURES
| ExteriorFeatures | Barbecue Private |
| FoundationDetails | Slab |
| Roof | Tile |
| Has Pool | Yes |
| Pool | Gunite, Pebble, Community, Salt Water, Private, In Ground |
| Has Patio | Yes |
| Patio | Wrap Around, Concrete |
| Has Fence | Yes |
| Fencing | Masonry |
| Has Sprinklers | Yes |
WALKSCORE
MAP
MORTGAGE CALCULATOR
- Principal & Interest:
- Property Tax: $1,920
- Home Insurance:$119
- HOA Fees:$800
- Mortgage Insurance:
PRICE HISTORY
| Date | Event | Price |
| 05/06/2024 | Listed | $2,100,000 |

Topfind Realty
REALTOR®
(844)-333-8033
Questions? Contact today.
Use a Topfind agent and receive a cash rebate of up to $18,000
Rancho Mirage Similar Properties
Listing provided courtesy of Norman Lee, Coldwell Banker Realty. Based on information from California Regional Multiple Listing Service, Inc. as of #Date#. This information is for your personal, non-commercial use and may not be used for any purpose other than to identify prospective properties you may be interested in purchasing. Display of MLS data is usually deemed reliable but is NOT guaranteed accurate by the MLS. Buyers are responsible for verifying the accuracy of all information and should investigate the data themselves or retain appropriate professionals. Information from sources other than the Listing Agent may have been included in the MLS data. Unless otherwise specified in writing, Broker/Agent has not and will not verify any information obtained from other sources. The Broker/Agent providing the information contained herein may or may not have been the Listing and/or Selling Agent.

