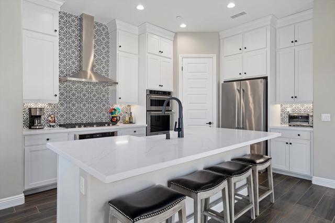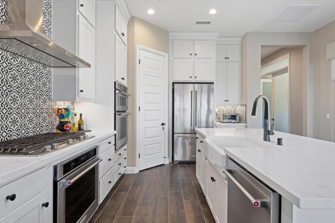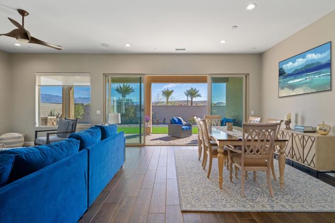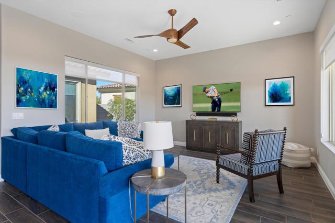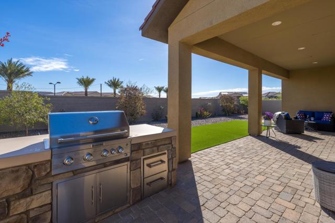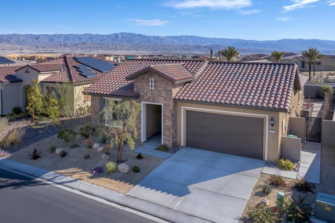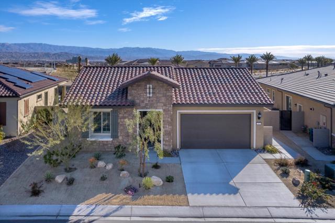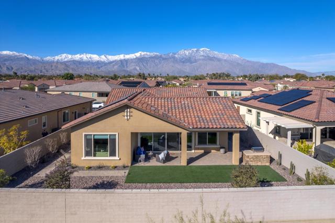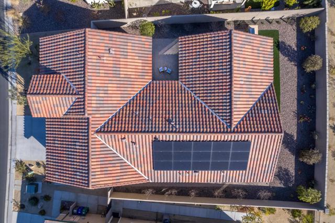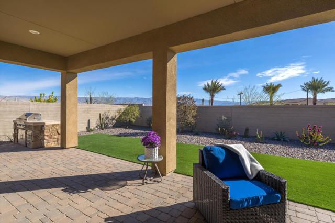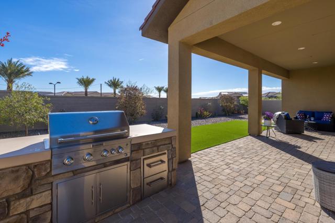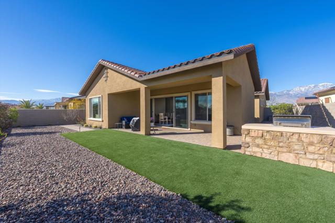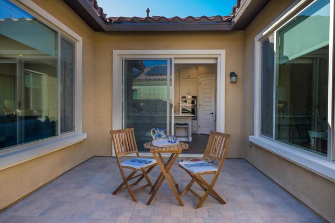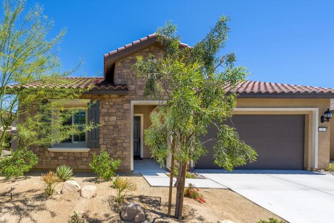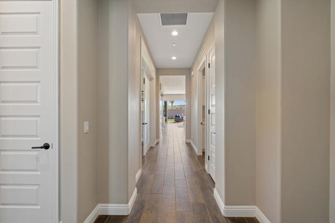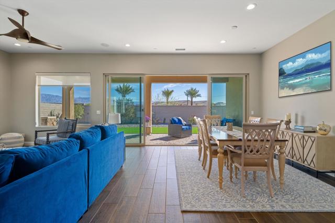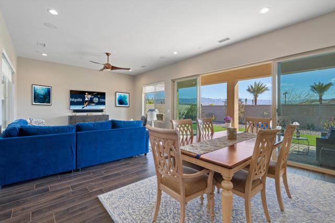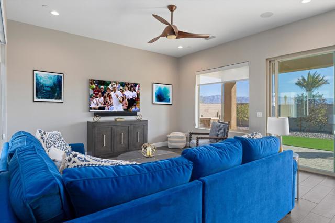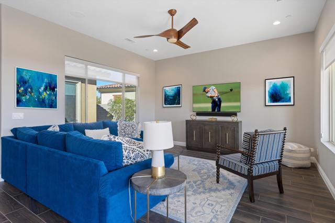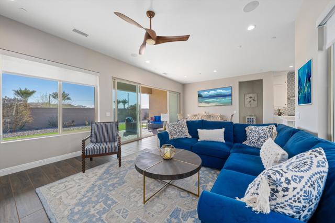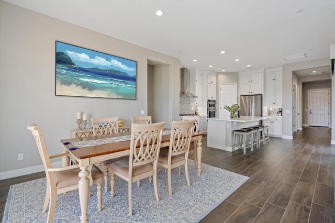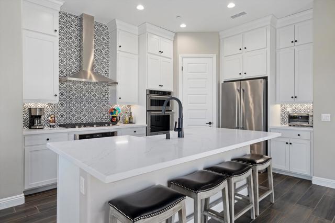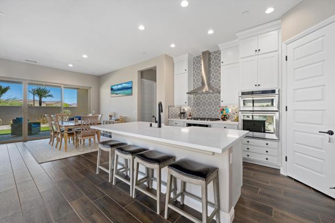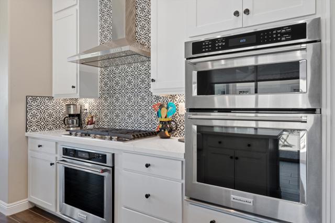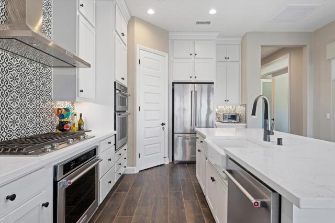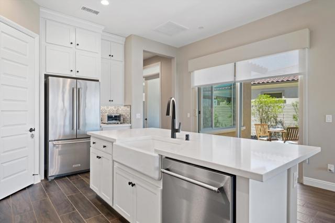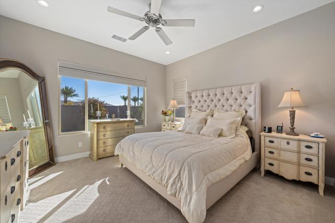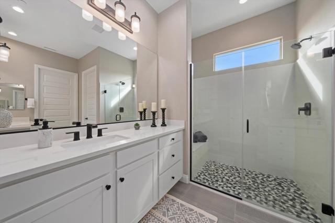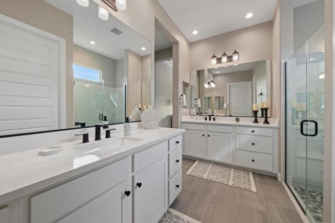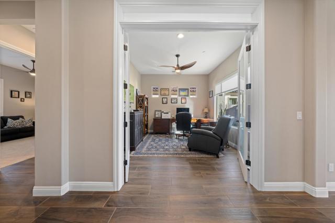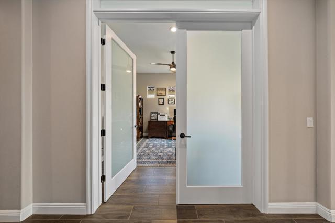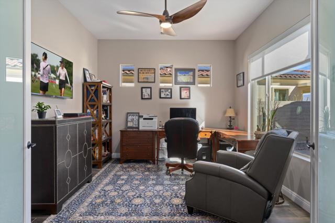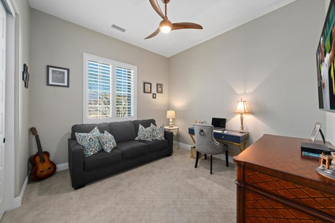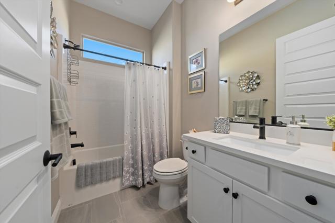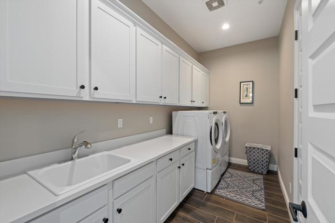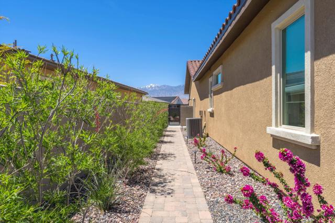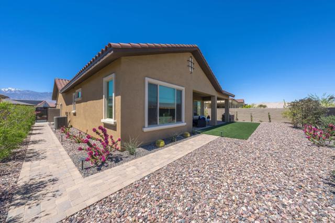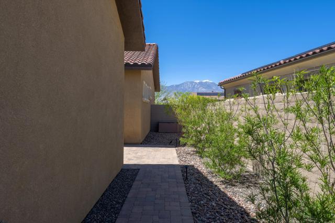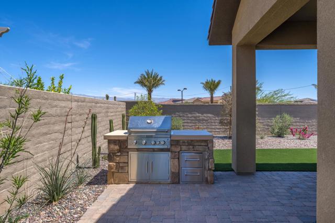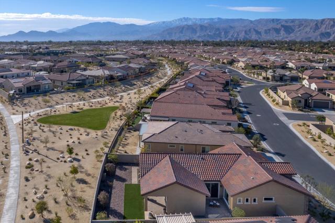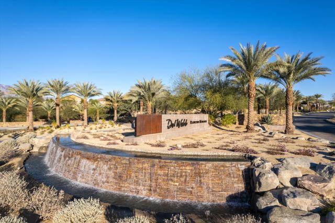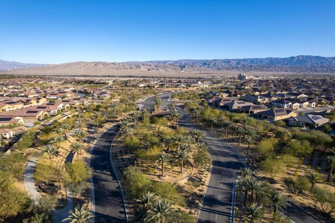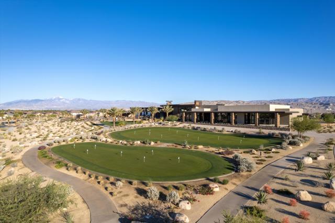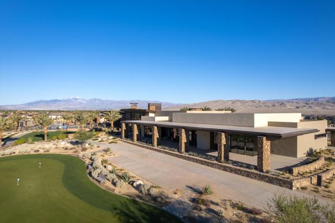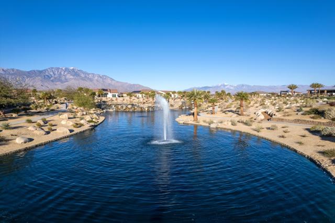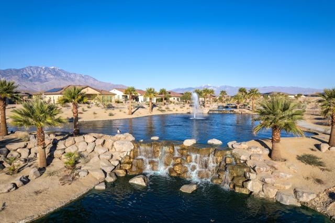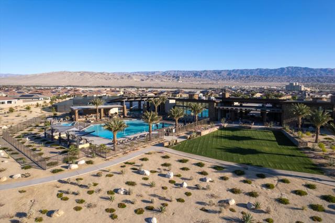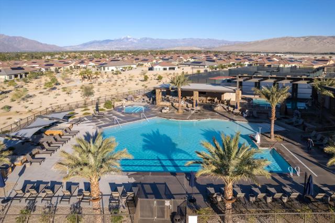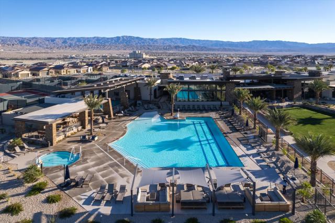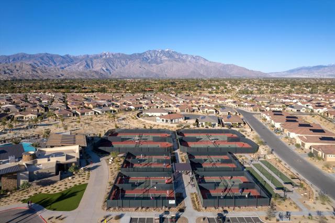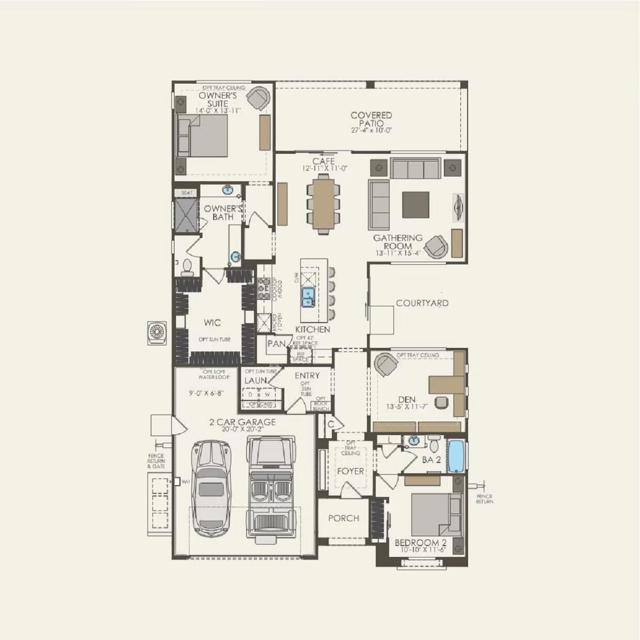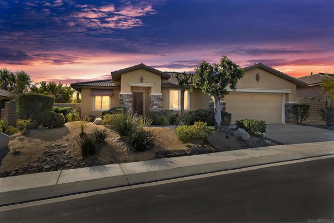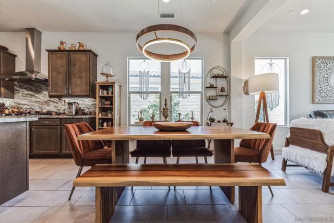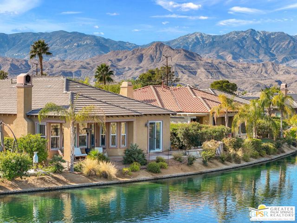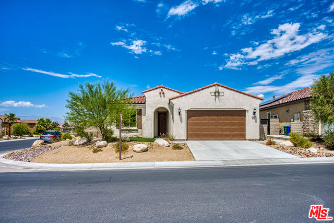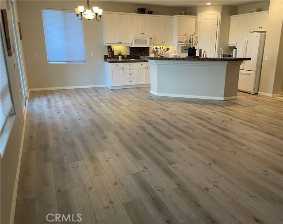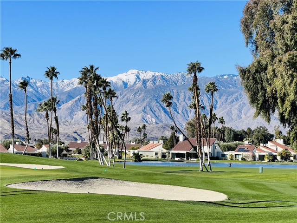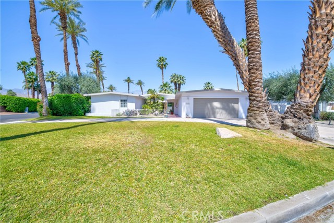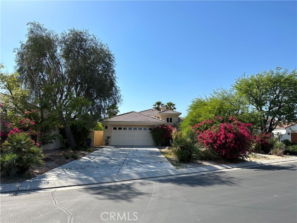32 Cork Tree
Rancho Mirage, CA 92270
Sold
Welcome to this Two-Bedroom, Two-Bath + Den Haven Model with Contemporary-Modern Finishes and Just a Hint of Elegant Farmhouse Charm. Ideally-located in the newer-construction 55+ community of Del Webb, with ~$140k in upgrades, this home is a must-see in person. Upon entry you are met with open sitelines over porcelain plank flooring, then to the gourmet kitchen with 5-burner gas cooktop, two ovens, Alaska Bianca quartz countertops, farmhouse sink, walk-in pantry, and more! The upgrades continue with six-panel wood doors, custom window coverings, matte black hardware, and surround sound with Control4 rack stereo system. The large office with courtyard view has high potential as a 3rd-bedroom with its custom french doors complete with transom window and opaque glass for privacy. The open concept lifestyle would not be complete without the double sliding doors which open to an inviting leisure space with a covered, extended patio clad with Belgard Pavers. Great entertainment space with custom built-in barbecue with island, mountain views, and beautifully-designed desert landscaping. All this and Tesla Solar! Low HOA dues inc: gate guard, world-class clubhouse, two resort-style pools and spas, fitness center, pickleball, tennis, and bocce ball courts. Hurry over to see this one!
PROPERTY INFORMATION
| MLS # | 219093925DA | Lot Size | 6,900 Sq. Ft. |
| HOA Fees | $404/Monthly | Property Type | Single Family Residence |
| Price | $ 799,900
Price Per SqFt: $ 431 |
DOM | 861 Days |
| Address | 32 Cork Tree | Type | Residential |
| City | Rancho Mirage | Sq.Ft. | 1,858 Sq. Ft. |
| Postal Code | 92270 | Garage | 2 |
| County | Riverside | Year Built | 2021 |
| Bed / Bath | 2 / 1 | Parking | 4 |
| Built In | 2021 | Status | Closed |
| Sold Date | 2023-06-01 |
INTERIOR FEATURES
| Has Laundry | Yes |
| Laundry Information | Individual Room |
| Has Fireplace | No |
| Has Appliances | Yes |
| Kitchen Appliances | Convection Oven, Dishwasher, Disposal, Gas Cooktop, Microwave, Refrigerator, Water Line to Refrigerator, Tankless Water Heater, Range Hood |
| Kitchen Information | Kitchen Island, Quartz Counters |
| Kitchen Area | Breakfast Counter / Bar, Dining Room, In Living Room |
| Has Heating | Yes |
| Heating Information | Central, Natural Gas, Solar |
| Room Information | Den, Great Room, Walk-In Pantry, Main Floor Bedroom, Main Floor Master Bedroom, Master Suite, Walk-In Closet |
| Has Cooling | Yes |
| Cooling Information | Central Air |
| Flooring Information | Carpet, Tile |
| InteriorFeatures Information | High Ceilings, Open Floorplan, Recessed Lighting, Wired for Sound, Partially Furnished |
| DoorFeatures | Sliding Doors |
| Entry Level | 1 |
| Has Spa | No |
| SpaDescription | Community, Heated, Gunite, In Ground |
| WindowFeatures | Double Pane Windows, Screens |
| SecuritySafety | 24 Hour Security, Card/Code Access, Closed Circuit Camera(s), Fire Sprinkler System, Gated Community |
| Bathroom Information | Vanity area, Linen Closet/Storage, Low Flow Shower, Low Flow Toilet(s), Separate tub and shower, Tile Counters |
EXTERIOR FEATURES
| ExteriorFeatures | Barbecue Private |
| FoundationDetails | Slab |
| Roof | Tile |
| Has Pool | Yes |
| Pool | Gunite, In Ground, Community |
| Has Patio | Yes |
| Patio | Concrete, Covered, Stone |
| Has Fence | Yes |
| Fencing | Privacy, Stucco Wall |
| Has Sprinklers | Yes |
WALKSCORE
MAP
MORTGAGE CALCULATOR
- Principal & Interest:
- Property Tax: $853
- Home Insurance:$119
- HOA Fees:$404
- Mortgage Insurance:
PRICE HISTORY
| Date | Event | Price |
| 04/23/2023 | Active | $799,900 |

Topfind Realty
REALTOR®
(844)-333-8033
Questions? Contact today.
Interested in buying or selling a home similar to 32 Cork Tree?
Rancho Mirage Similar Properties
Listing provided courtesy of Suzanne Virtue, Desert Sotheby's International Realty. Based on information from California Regional Multiple Listing Service, Inc. as of #Date#. This information is for your personal, non-commercial use and may not be used for any purpose other than to identify prospective properties you may be interested in purchasing. Display of MLS data is usually deemed reliable but is NOT guaranteed accurate by the MLS. Buyers are responsible for verifying the accuracy of all information and should investigate the data themselves or retain appropriate professionals. Information from sources other than the Listing Agent may have been included in the MLS data. Unless otherwise specified in writing, Broker/Agent has not and will not verify any information obtained from other sources. The Broker/Agent providing the information contained herein may or may not have been the Listing and/or Selling Agent.
