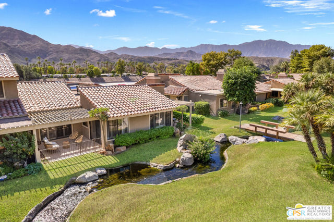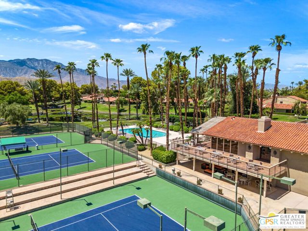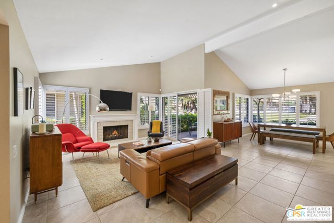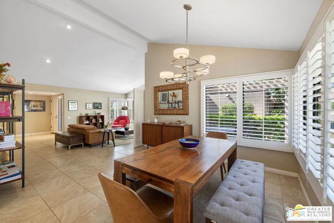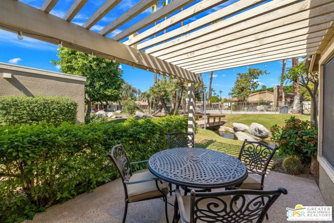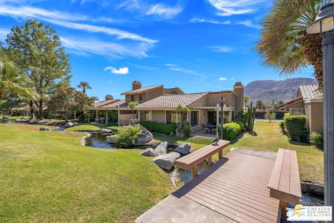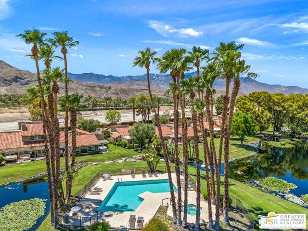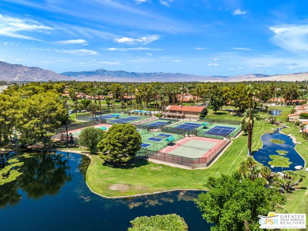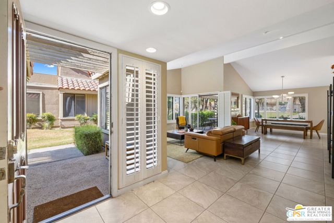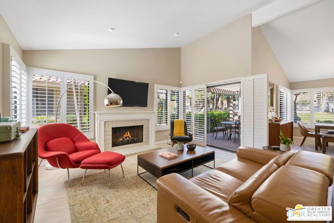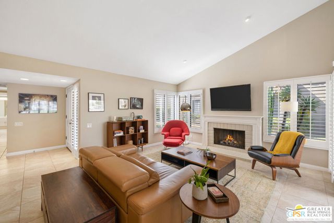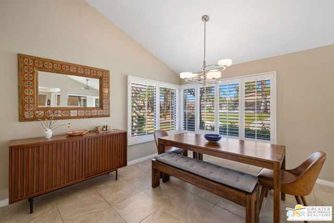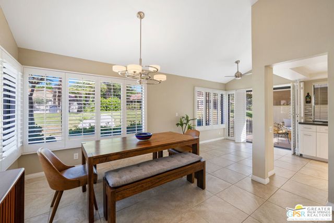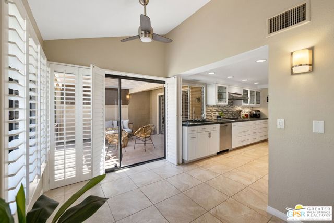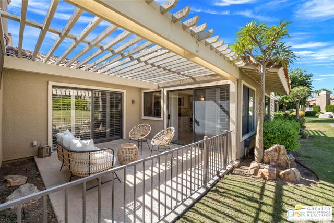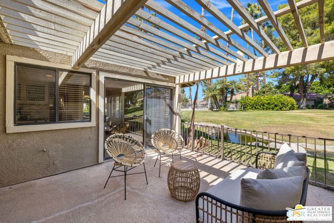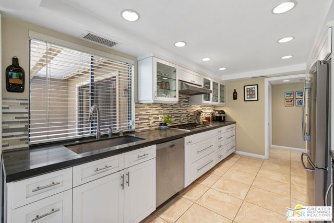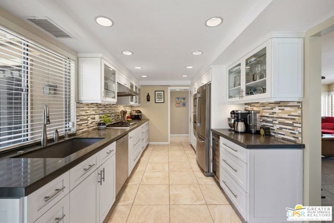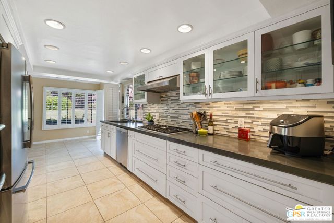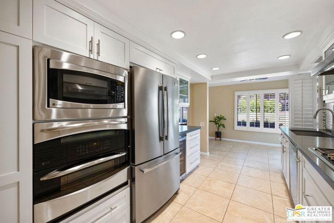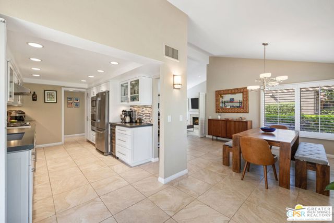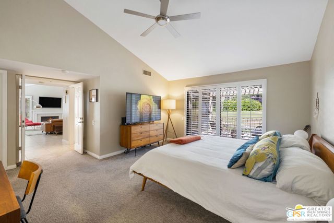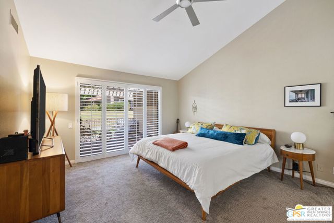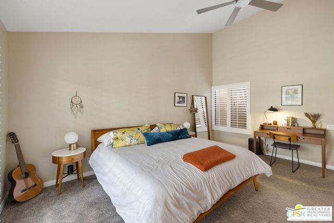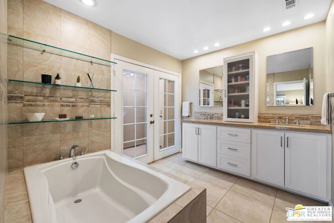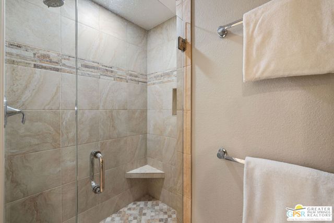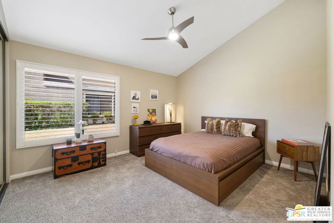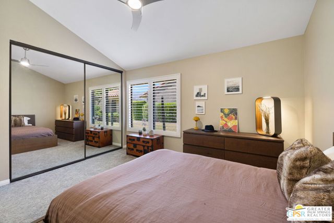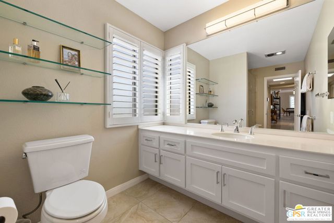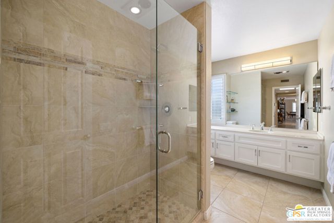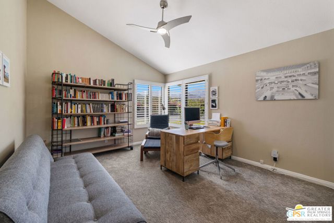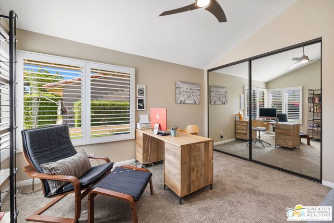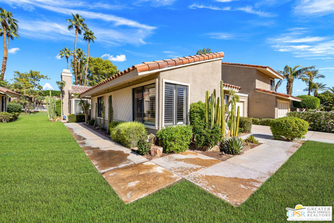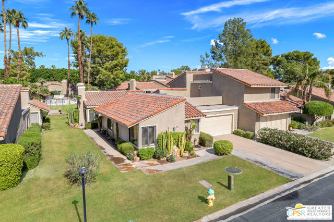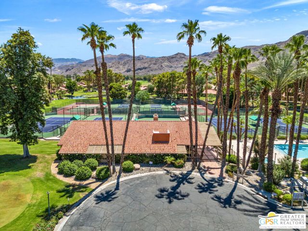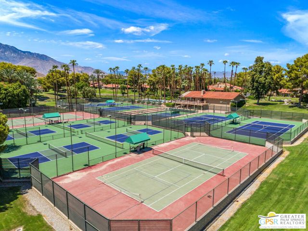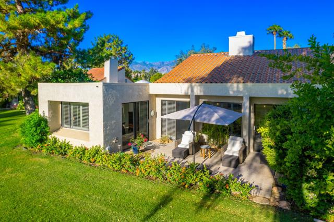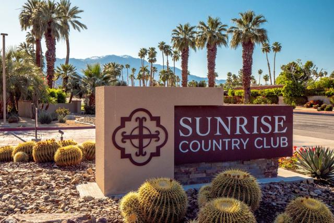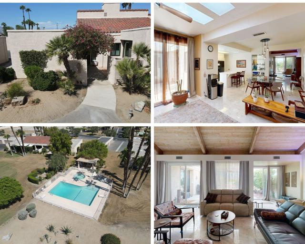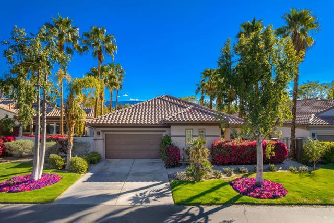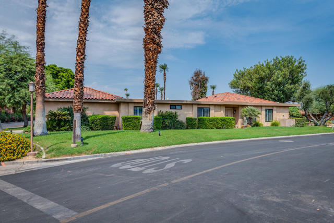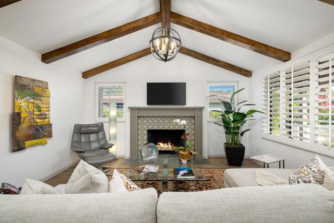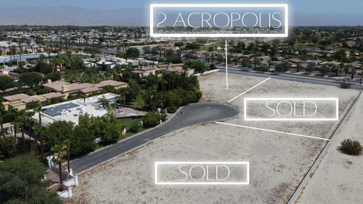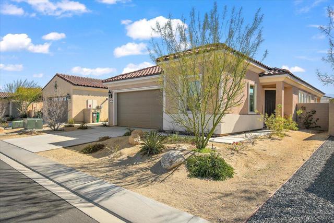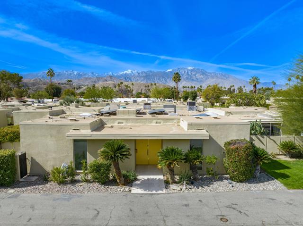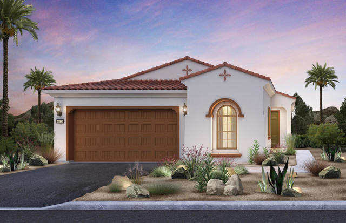32 Tennis Club Drive
Rancho Mirage, CA 92270
Sold
32 Tennis Club Drive
Rancho Mirage, CA 92270
Sold
Great STYLE + fantastic LOCATION off Frank Sinatra Drive! Passing through the gates at Rancho Mirage Racquet Club, it's obvious why this one-of-a-kind community is one of the most beloved on the desirable South end of town. 32 Racquet Club Drive takes on the feel of a single family home with its 3 bedrooms, 2 baths, and comfortable 1,920 square feet on one level. An atrium and two patios open things up beautifully for outdoor living and entertaining. Manicured grounds surround. Take the bridge over the river to the resort-style pool + spa! Onto spacious living, dining, and stylish kitchen which play together beautifully. Vaulted + beamed ceilings, natural light, and plantation shutters are themes throughout. Bedrooms enjoy a nice separation. Double doors lead to an ensuite primary with direct patio access. There's a standalone tub plus shower opening to the atrium. Guest Bedroom #2 and Guest Bedroom #3 (currently enjoyed as an office) feature tall ceilings and pleasant views. Take the VIRTUAL TOUR for a better sense. In terms of options in this zip code at this price point, Rancho Mirage Racquet Club stands out in terms of incredible value. 5 pools + spas, 9 tennis + pickleball courts + racquetball. New HVAC installed in 2023. The best of the 92270 (Rancho Mirage) and South Palm Desert (El Paseo) are minutes away. You'll find nearby neighborhoods including Tamarisk are a fantastic options for walking, biking, or jogging. Rancho Mirage has long been called "Palm Springs' favorite suburb" and such, proximity to PS is another plus. Enjoy it all!
PROPERTY INFORMATION
| MLS # | 23321725 | Lot Size | 5,663 Sq. Ft. |
| HOA Fees | $828/Monthly | Property Type | Condominium |
| Price | $ 615,000
Price Per SqFt: $ 320 |
DOM | 701 Days |
| Address | 32 Tennis Club Drive | Type | Residential |
| City | Rancho Mirage | Sq.Ft. | 1,920 Sq. Ft. |
| Postal Code | 92270 | Garage | 2 |
| County | Riverside | Year Built | 1981 |
| Bed / Bath | 3 / 2 | Parking | 2 |
| Built In | 1981 | Status | Closed |
| Sold Date | 2024-01-23 |
INTERIOR FEATURES
| Has Laundry | Yes |
| Laundry Information | Washer Included, In Closet |
| Has Fireplace | Yes |
| Fireplace Information | Living Room, Gas |
| Has Appliances | Yes |
| Kitchen Appliances | Dishwasher, Disposal, Microwave, Refrigerator, Vented Exhaust Fan, Gas Cooktop, Oven, Built-In |
| Kitchen Information | Remodeled Kitchen, Kitchen Open to Family Room |
| Kitchen Area | Dining Room |
| Has Heating | Yes |
| Heating Information | Forced Air, Central |
| Room Information | Atrium, Formal Entry, Walk-In Closet, Center Hall, Primary Bathroom, Living Room |
| Has Cooling | Yes |
| Cooling Information | Central Air |
| Flooring Information | Tile, Carpet |
| InteriorFeatures Information | Ceiling Fan(s), Cathedral Ceiling(s), Beamed Ceilings, Recessed Lighting, High Ceilings, Open Floorplan |
| DoorFeatures | Sliding Doors |
| EntryLocation | Main Level |
| Entry Level | 1 |
| Has Spa | Yes |
| SpaDescription | Association, Gunite |
| WindowFeatures | Screens, Plantation Shutters |
| Bathroom Information | Shower in Tub, Tile Counters, Shower, Vanity area |
EXTERIOR FEATURES
| FoundationDetails | Slab |
| Roof | Tile |
| Has Pool | No |
| Pool | Gunite, Fenced, Association, Tile, Community |
| Has Patio | Yes |
| Patio | Concrete, Patio Open |
| Has Fence | Yes |
| Fencing | Wrought Iron |
WALKSCORE
MAP
MORTGAGE CALCULATOR
- Principal & Interest:
- Property Tax: $656
- Home Insurance:$119
- HOA Fees:$828
- Mortgage Insurance:
PRICE HISTORY
| Date | Event | Price |
| 10/26/2023 | Relisted | $625,000 |

Topfind Realty
REALTOR®
(844)-333-8033
Questions? Contact today.
Interested in buying or selling a home similar to 32 Tennis Club Drive?
Rancho Mirage Similar Properties
Listing provided courtesy of Brady Sandahl, Keller Williams Luxury Homes. Based on information from California Regional Multiple Listing Service, Inc. as of #Date#. This information is for your personal, non-commercial use and may not be used for any purpose other than to identify prospective properties you may be interested in purchasing. Display of MLS data is usually deemed reliable but is NOT guaranteed accurate by the MLS. Buyers are responsible for verifying the accuracy of all information and should investigate the data themselves or retain appropriate professionals. Information from sources other than the Listing Agent may have been included in the MLS data. Unless otherwise specified in writing, Broker/Agent has not and will not verify any information obtained from other sources. The Broker/Agent providing the information contained herein may or may not have been the Listing and/or Selling Agent.
