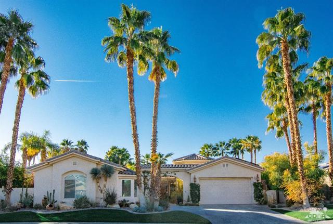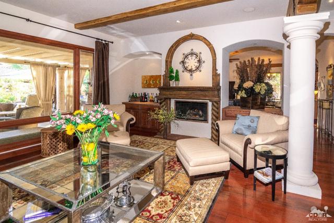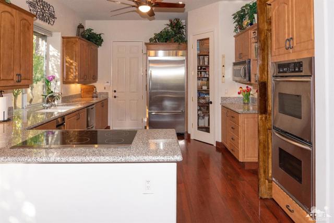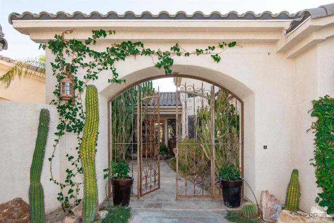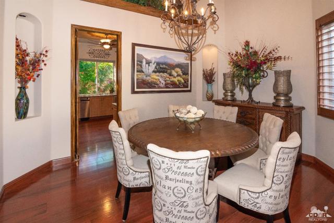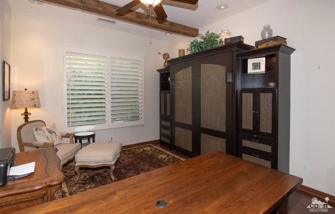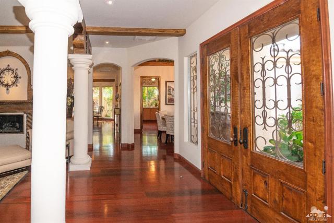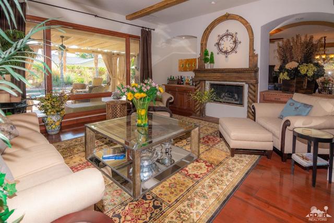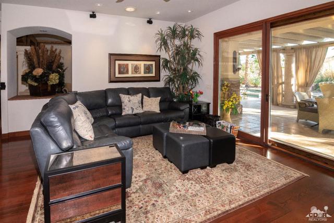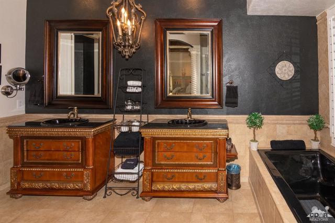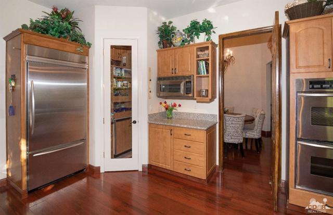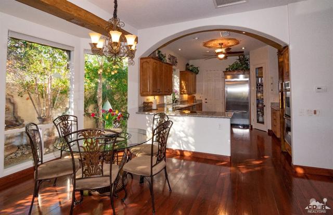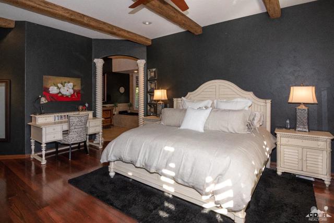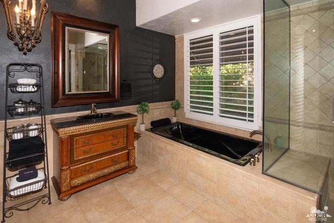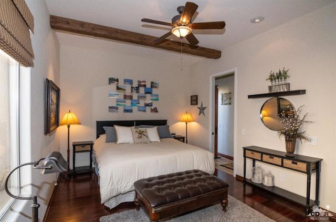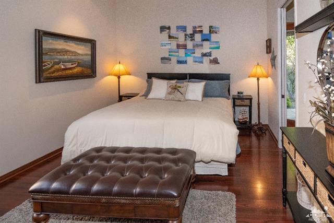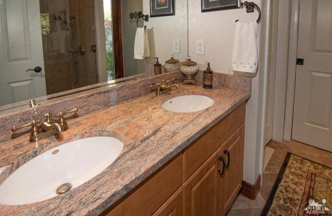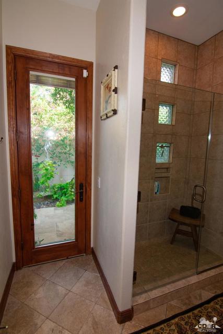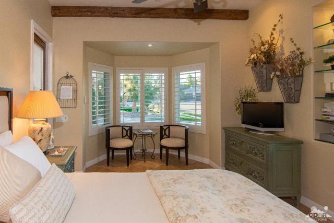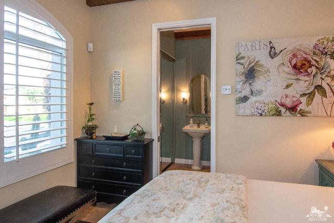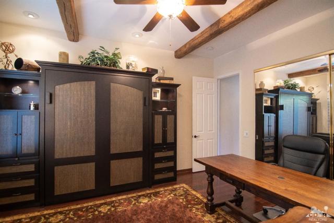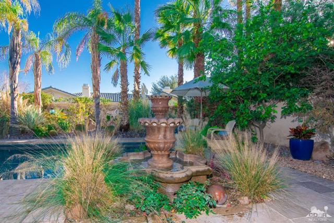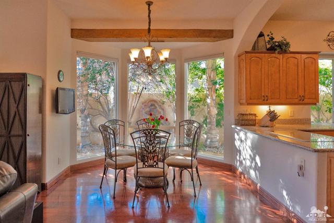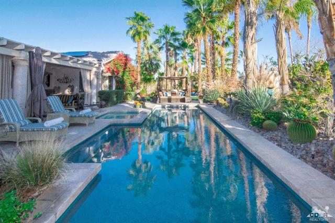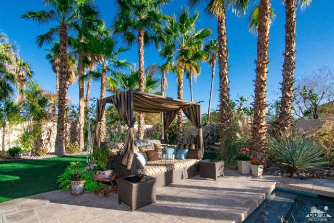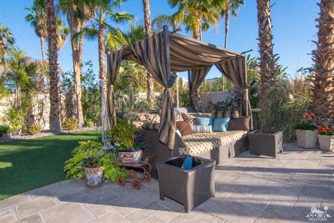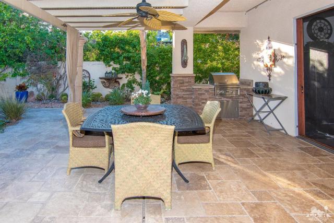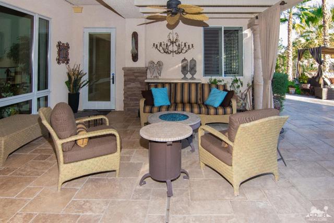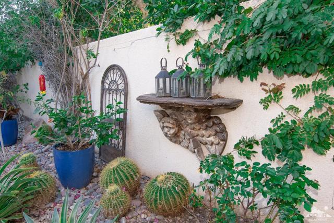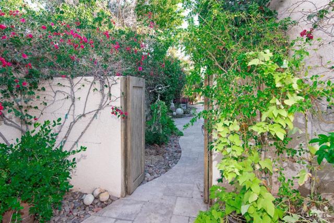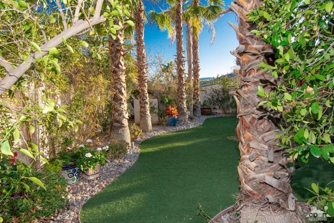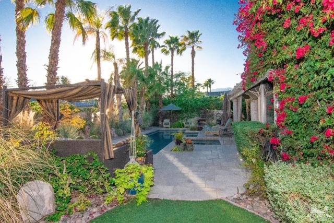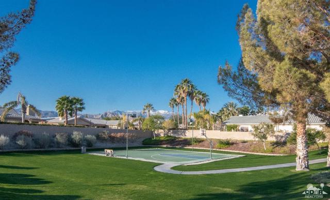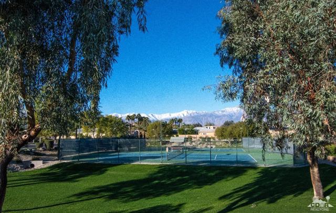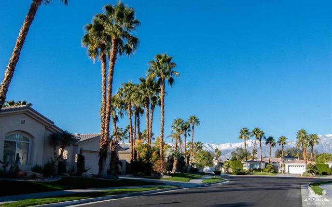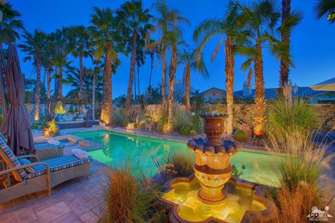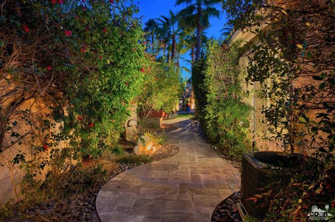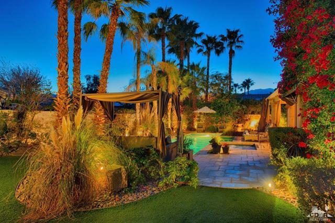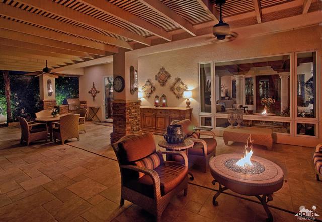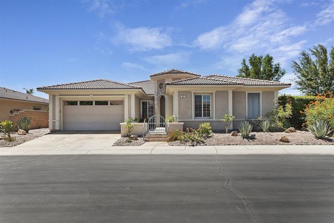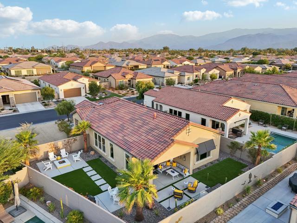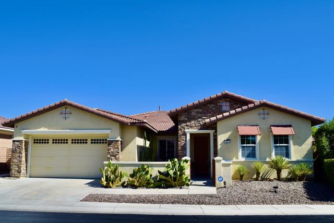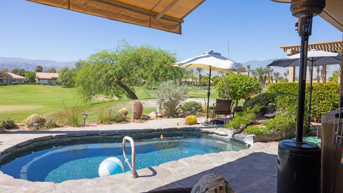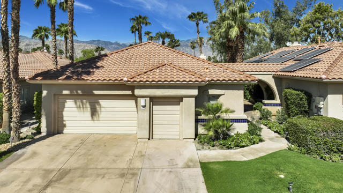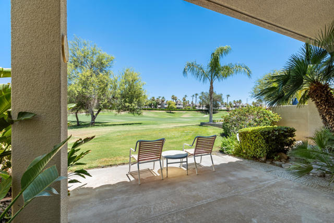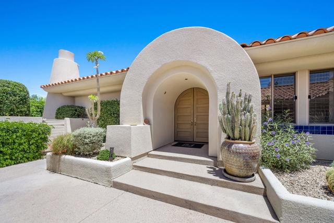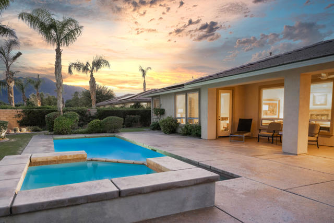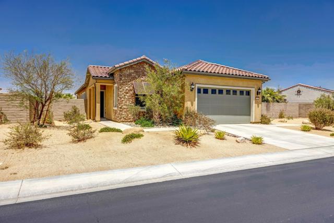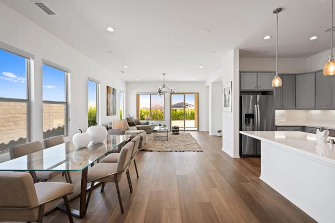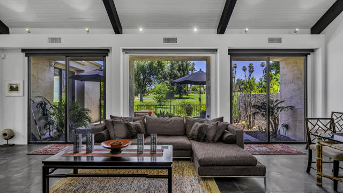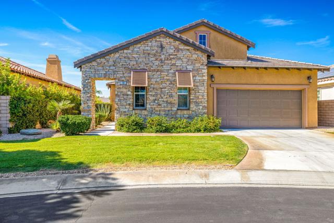33 Abby Road
Rancho Mirage, CA 92270
Sold
Huge Price reduction. Beautiful Home, located in one of the most luxurious communities in Rancho Mirage. This Truly is a Shining Star in Victoria Falls. Behind the Wrought Iron Gates lies a Unique & Open Floor Plan w/4 BD (detached Casita), 3.5 Ba, Cantera Stone Columms, Wooden Beams, Hardwood Floors, Triple Pane Windows/Doors, Hand Painted Ceilings, Formal Dining Rm Rotunda. The Kitchen has Bullnose Granite Slab Countertops & Energy Star SS Kitchen Aid Architectural Series Appl. A Tranquil South Facing Backyard features a 40' Lap Pool & Spa (solar & gas heated), 20'x40' Alumawood Arbor, Water Fountains, Built-In BBQ, Fire Table, Commercial KoolFog Misting System, Multiple Sitting Areas w/some Mtn.Views Travertine covering entire Courtyard, Patio and Walkway areas. Exquisite Landscape features by day, Dramatically Illuminated at night make this home feel like a Resort within a home. A True Green Home, 12 KVA Solar Panels (All Paid by Owner). Low HOA of $290. Schedule a Private Show
PROPERTY INFORMATION
| MLS # | 219004451DA | Lot Size | 12,632 Sq. Ft. |
| HOA Fees | $290/Monthly | Property Type | Single Family Residence |
| Price | $ 744,900
Price Per SqFt: $ 252 |
DOM | 2348 Days |
| Address | 33 Abby Road | Type | Residential |
| City | Rancho Mirage | Sq.Ft. | 2,956 Sq. Ft. |
| Postal Code | 92270 | Garage | 2 |
| County | Riverside | Year Built | 2000 |
| Bed / Bath | 4 / 3.5 | Parking | 2 |
| Built In | 2000 | Status | Closed |
| Sold Date | 2019-05-09 |
INTERIOR FEATURES
| Has Laundry | Yes |
| Laundry Information | Individual Room |
| Has Fireplace | Yes |
| Fireplace Information | Decorative, Gas, Great Room |
| Has Appliances | Yes |
| Kitchen Appliances | Dishwasher, Electric Cooktop, Electric Oven, Electric Range, Gas Cooktop, Microwave, Refrigerator, Self Cleaning Oven, Hot Water Circulator, Water Heater, Range Hood |
| Kitchen Information | Granite Counters |
| Kitchen Area | Breakfast Nook, Dining Room |
| Has Heating | Yes |
| Heating Information | Central, Fireplace(s), Forced Air, Natural Gas, Solar |
| Room Information | Entry, Family Room, Great Room, Utility Room, Walk-In Pantry, All Bedrooms Down, Dressing Area, Retreat, Primary Suite, Walk-In Closet |
| Has Cooling | Yes |
| Cooling Information | Central Air, Electric |
| Flooring Information | Carpet, Concrete, Wood, Stone, Tile |
| InteriorFeatures Information | Beamed Ceilings, Built-in Features, Cathedral Ceiling(s), Coffered Ceiling(s), Crown Molding, High Ceilings, Open Floorplan, Recessed Lighting, Storage |
| DoorFeatures | Double Door Entry |
| Has Spa | No |
| SpaDescription | Heated, Private, Solar Heated, In Ground |
| WindowFeatures | Double Pane Windows, Garden Window(s), Shutters |
| SecuritySafety | Automatic Gate, Card/Code Access, Gated Community |
| Bathroom Information | Vanity area, Hollywood Bathroom (Jack&Jill), Low Flow Shower, Low Flow Toilet(s), Separate tub and shower, Shower, Tile Counters |
EXTERIOR FEATURES
| ExteriorFeatures | Satellite Dish |
| FoundationDetails | Slab |
| Roof | Concrete, Other, Tile |
| Has Pool | Yes |
| Pool | Pool Cover, In Ground, Electric Heat, Salt Water |
| Has Patio | Yes |
| Patio | Concrete, Deck, Enclosed, See Remarks, Stone, Wrap Around |
| Has Fence | Yes |
| Fencing | Stucco Wall |
| Has Sprinklers | Yes |
WALKSCORE
MAP
MORTGAGE CALCULATOR
- Principal & Interest:
- Property Tax: $795
- Home Insurance:$119
- HOA Fees:$290
- Mortgage Insurance:
PRICE HISTORY
| Date | Event | Price |
| 05/09/2019 | Sold | $625,000 |
| 05/08/2019 | Listed | $625,000 |
| 02/04/2019 | Listed | $744,900 |

Topfind Realty
REALTOR®
(844)-333-8033
Questions? Contact today.
Interested in buying or selling a home similar to 33 Abby Road?
Rancho Mirage Similar Properties
Listing provided courtesy of Marianne Rue, Bennion Deville Homes. Based on information from California Regional Multiple Listing Service, Inc. as of #Date#. This information is for your personal, non-commercial use and may not be used for any purpose other than to identify prospective properties you may be interested in purchasing. Display of MLS data is usually deemed reliable but is NOT guaranteed accurate by the MLS. Buyers are responsible for verifying the accuracy of all information and should investigate the data themselves or retain appropriate professionals. Information from sources other than the Listing Agent may have been included in the MLS data. Unless otherwise specified in writing, Broker/Agent has not and will not verify any information obtained from other sources. The Broker/Agent providing the information contained herein may or may not have been the Listing and/or Selling Agent.
