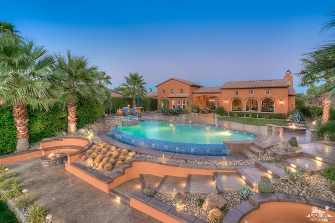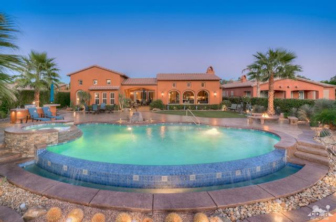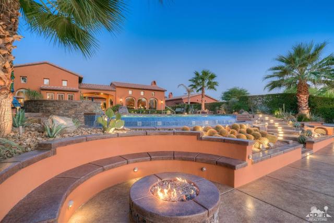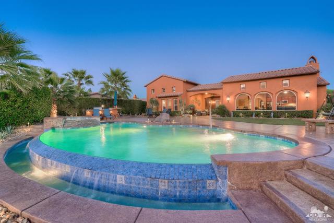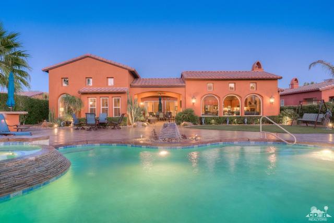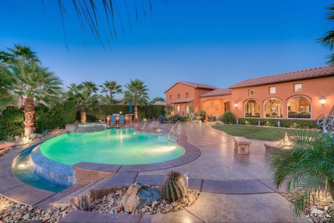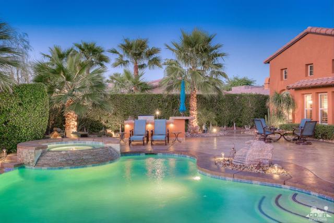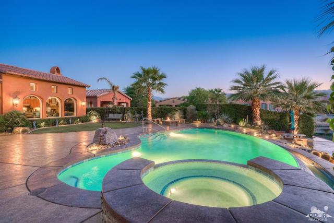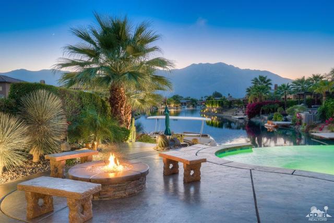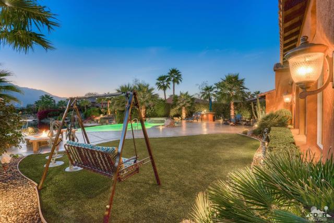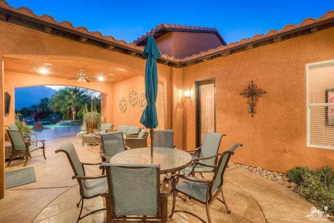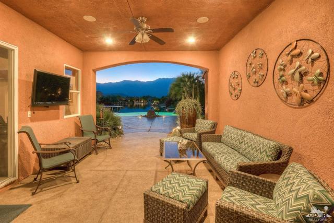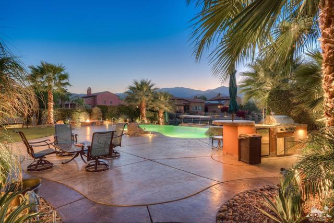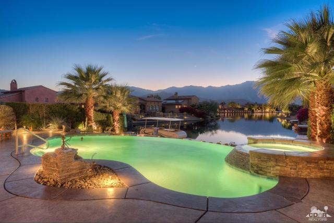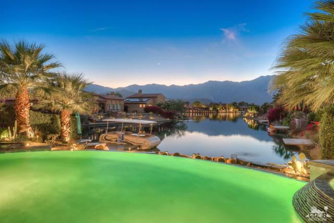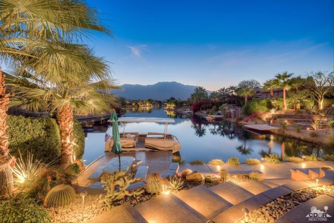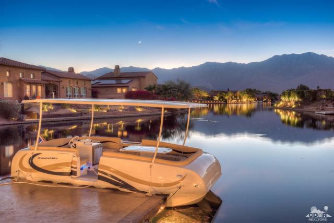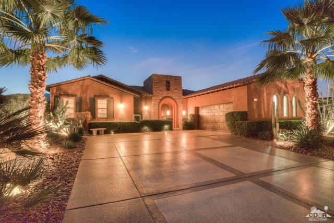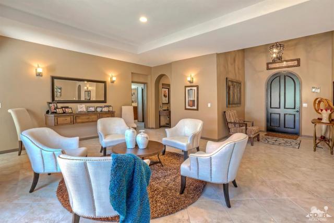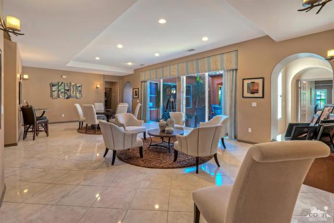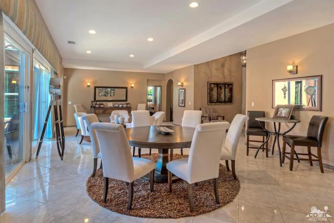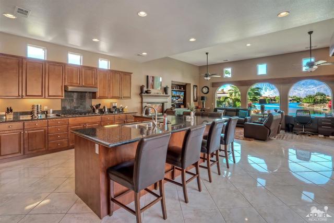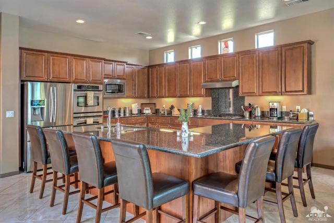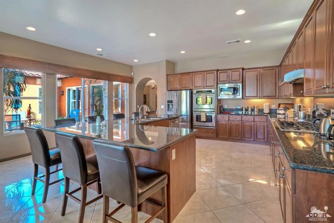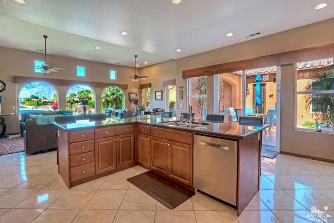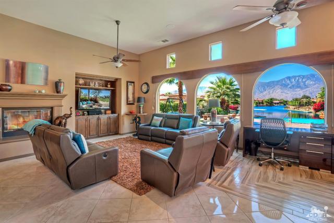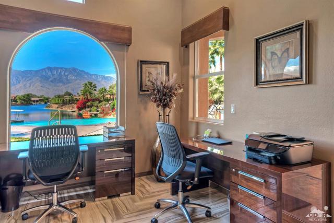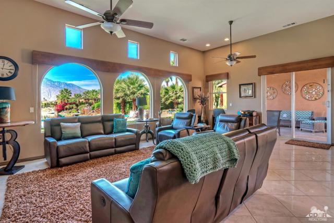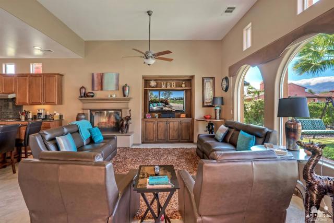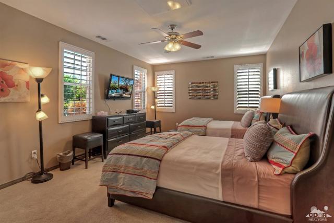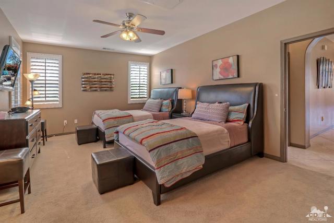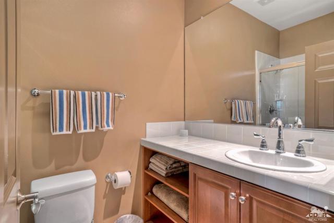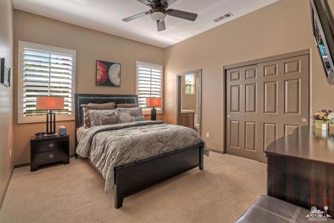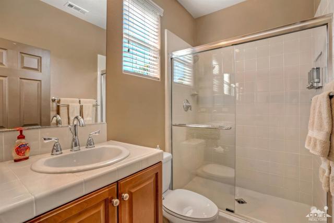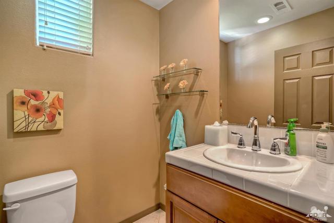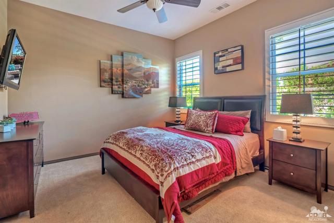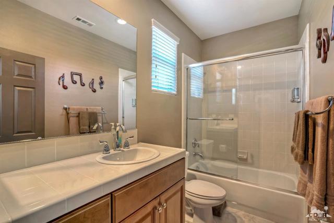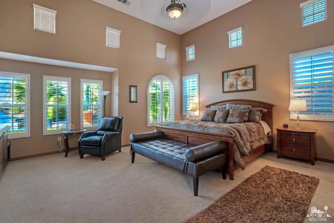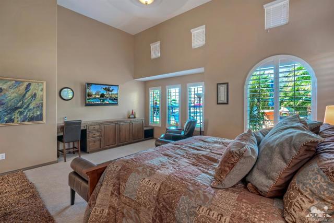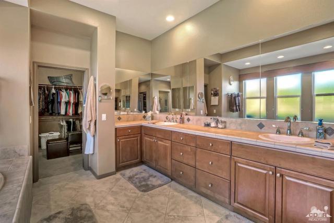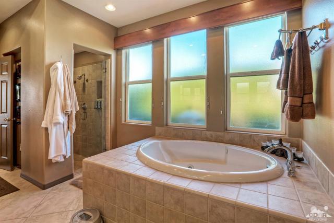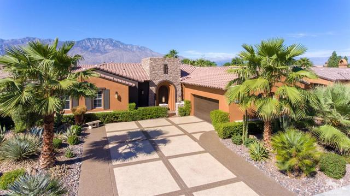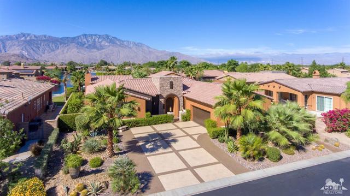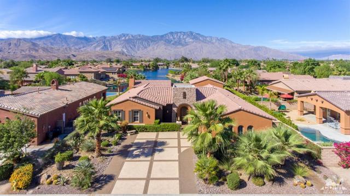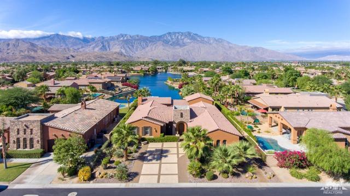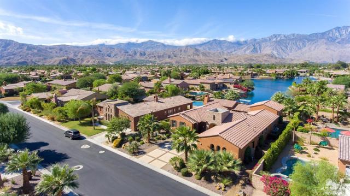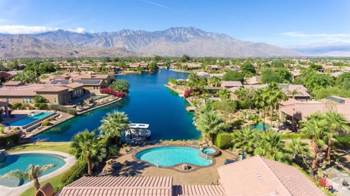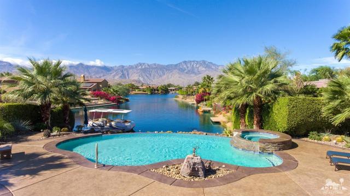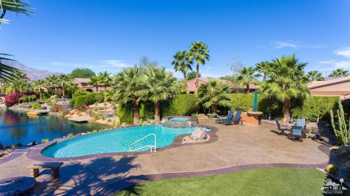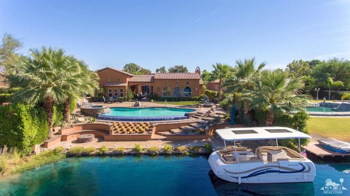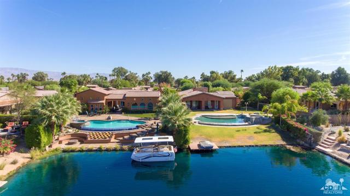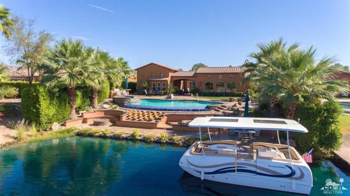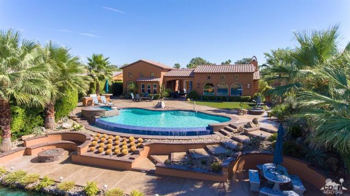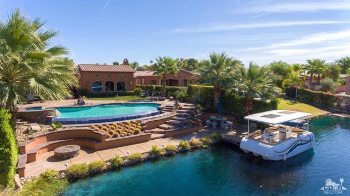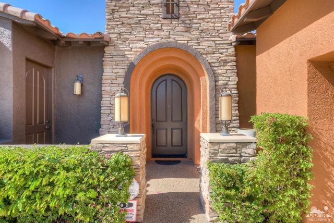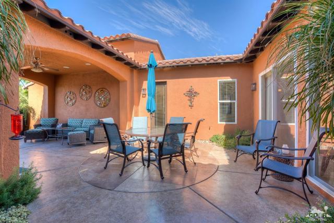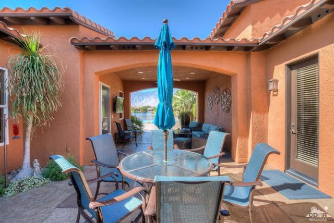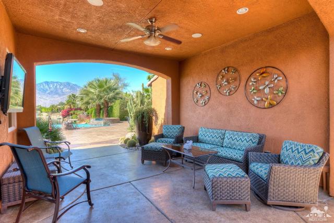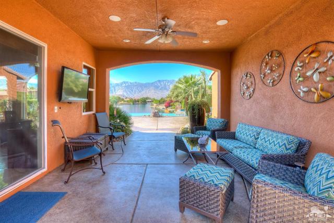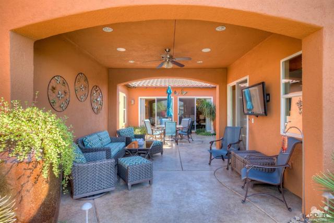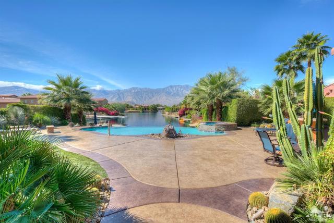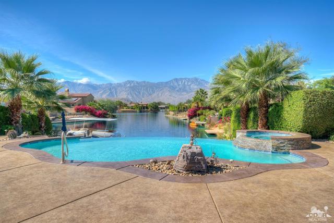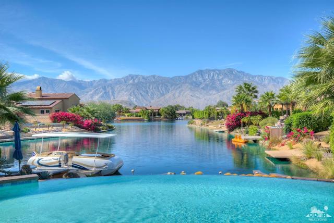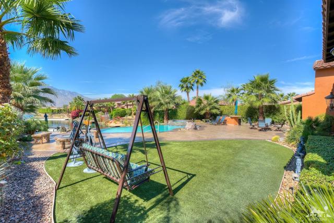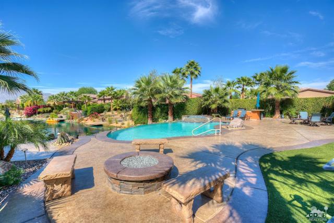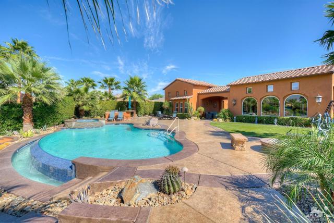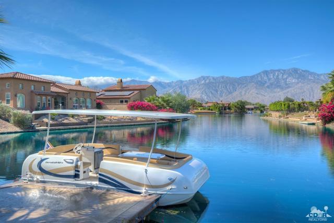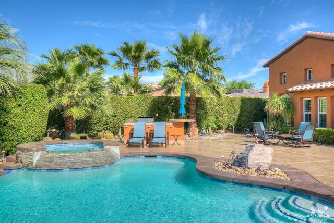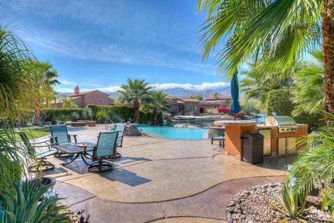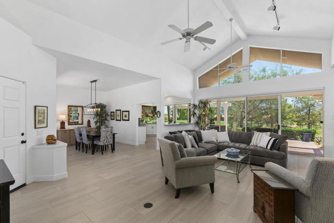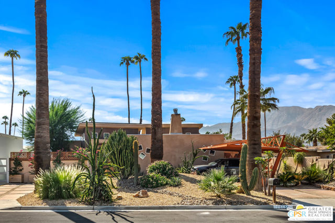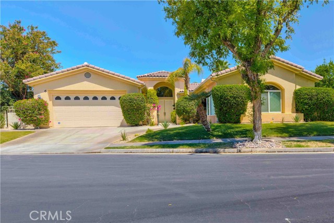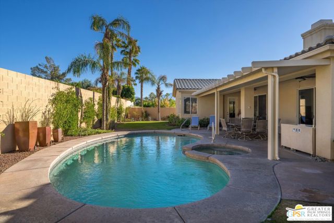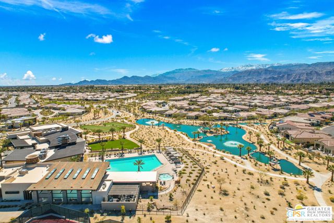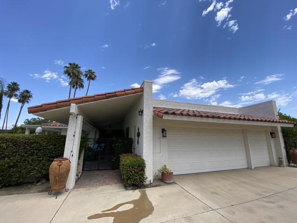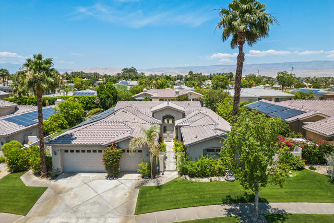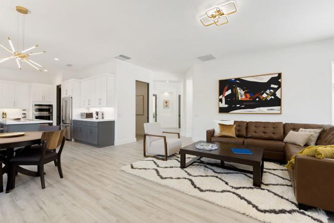34 Via Santo Tomas
Rancho Mirage, CA 92270
Sold
34 Via Santo Tomas
Rancho Mirage, CA 92270
Sold
Lakeside Living in the Desert! This wonderful Tuscan home in the gated community of Santo Tomas has panoramic views that extend from the infinity pool along the length of the lake and beyond to the San Jacinto and surrounding mountains. With 4 bedrooms and 4.5 baths and 3350 Sq Ft of living space, it is an absolute entertainer's delight with multiple entertaining areas both inside and out. There's a formal living area that overlooks the outdoor covered living/dining room. The great room has incredible views and the gourmet kitchen with cherry cabinets, slab granite counters, stainless steel appliances, gas cook top and an island that seats 8. The master suite has walk-in closets and spa tub. The attached casita has a private entry for guests. The expansive backyard has an infinity pool/spa, outdoor kitchen, 2 fire pits and cantilevered concrete boat dock. Santo Tomas is a picturesque community in Rancho Mirage nestled around a private 9 acre lake with boat launch & walking paths
PROPERTY INFORMATION
| MLS # | 217028524DA | Lot Size | 12,632 Sq. Ft. |
| HOA Fees | $265/Monthly | Property Type | Single Family Residence |
| Price | $ 1,150,000
Price Per SqFt: $ 343 |
DOM | 2823 Days |
| Address | 34 Via Santo Tomas | Type | Residential |
| City | Rancho Mirage | Sq.Ft. | 3,350 Sq. Ft. |
| Postal Code | 92270 | Garage | 2 |
| County | Riverside | Year Built | 2004 |
| Bed / Bath | 4 / 4.5 | Parking | 2 |
| Built In | 2004 | Status | Closed |
| Sold Date | 2018-06-05 |
INTERIOR FEATURES
| Has Laundry | Yes |
| Laundry Information | Individual Room |
| Has Fireplace | Yes |
| Fireplace Information | Fire Pit, See Through, Raised Hearth, Great Room |
| Has Appliances | Yes |
| Kitchen Appliances | Gas Cooktop, Microwave, Electric Oven, Refrigerator, Disposal, Dishwasher, Water Heater, Range Hood |
| Kitchen Information | Granite Counters, Kitchen Island |
| Kitchen Area | Breakfast Counter / Bar, Dining Room |
| Has Heating | Yes |
| Heating Information | Fireplace(s), Forced Air, Natural Gas |
| Room Information | Entry, Guest/Maid's Quarters, Walk-In Pantry, Living Room, Great Room, Primary Suite, Walk-In Closet |
| Has Cooling | Yes |
| Cooling Information | Dual |
| Flooring Information | Carpet, Tile |
| InteriorFeatures Information | Built-in Features, Recessed Lighting, High Ceilings |
| DoorFeatures | Sliding Doors |
| Has Spa | No |
| SpaDescription | Private, In Ground |
| SecuritySafety | Gated Community |
| Bathroom Information | Vanity area, Jetted Tub, Linen Closet/Storage |
EXTERIOR FEATURES
| ExteriorFeatures | Barbecue Private, Dock Private |
| FoundationDetails | Slab |
| Roof | Tile |
| Has Pool | Yes |
| Pool | Waterfall, In Ground, Pebble, Salt Water |
| Has Patio | Yes |
| Patio | Covered, See Remarks |
WALKSCORE
MAP
MORTGAGE CALCULATOR
- Principal & Interest:
- Property Tax: $1,227
- Home Insurance:$119
- HOA Fees:$265
- Mortgage Insurance:
PRICE HISTORY
| Date | Event | Price |
| 06/04/2018 | Listed | $1,066,000 |
| 10/21/2017 | Listed | $1,150,000 |

Topfind Realty
REALTOR®
(844)-333-8033
Questions? Contact today.
Interested in buying or selling a home similar to 34 Via Santo Tomas?
Rancho Mirage Similar Properties
Listing provided courtesy of Geri Downs, Coldwell Banker Realty. Based on information from California Regional Multiple Listing Service, Inc. as of #Date#. This information is for your personal, non-commercial use and may not be used for any purpose other than to identify prospective properties you may be interested in purchasing. Display of MLS data is usually deemed reliable but is NOT guaranteed accurate by the MLS. Buyers are responsible for verifying the accuracy of all information and should investigate the data themselves or retain appropriate professionals. Information from sources other than the Listing Agent may have been included in the MLS data. Unless otherwise specified in writing, Broker/Agent has not and will not verify any information obtained from other sources. The Broker/Agent providing the information contained herein may or may not have been the Listing and/or Selling Agent.
