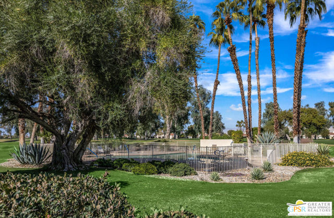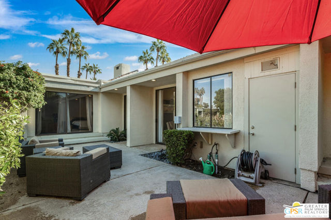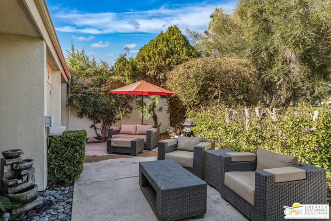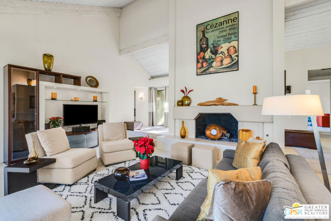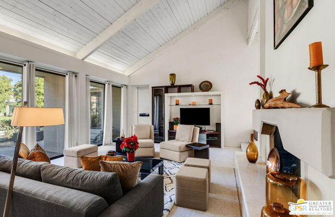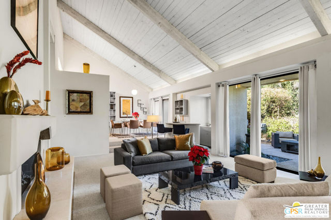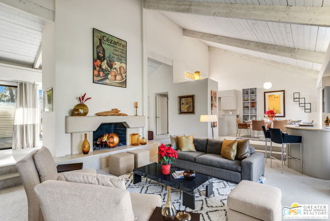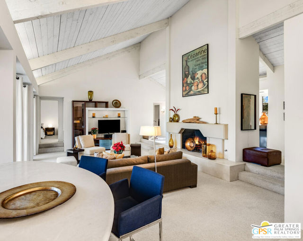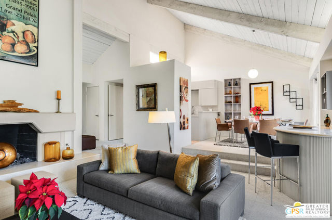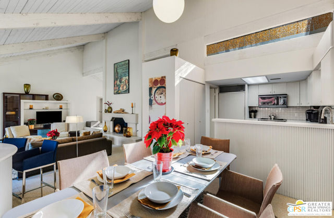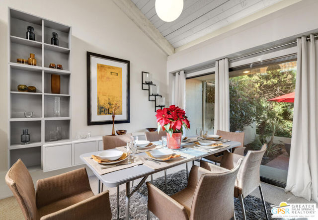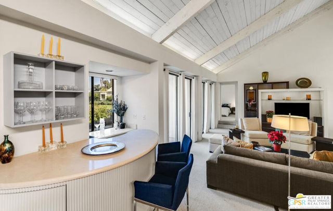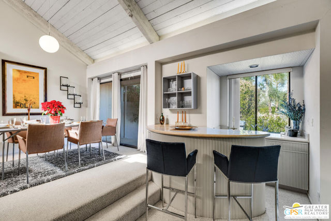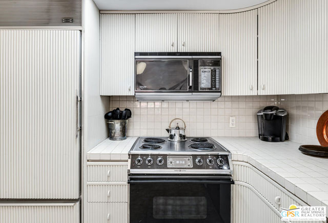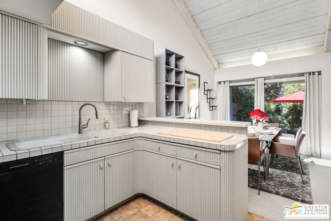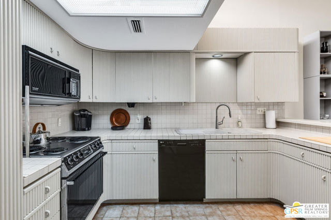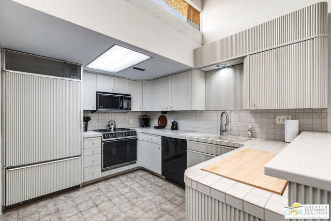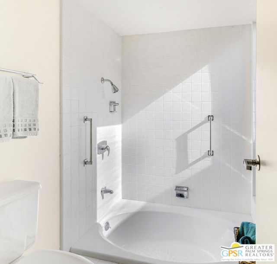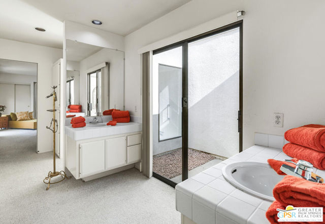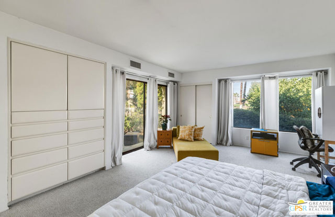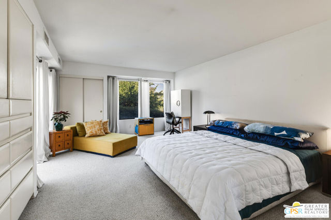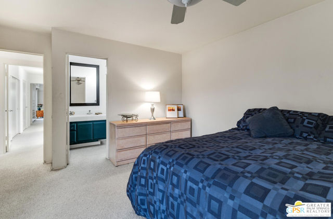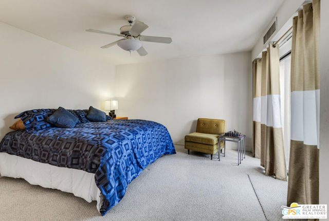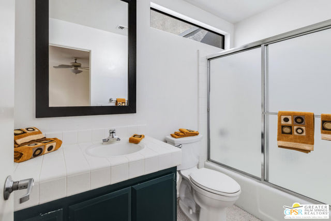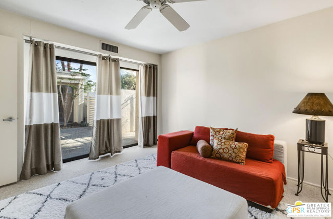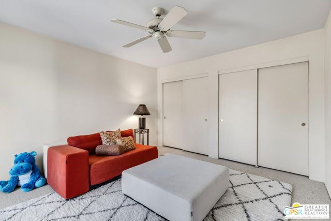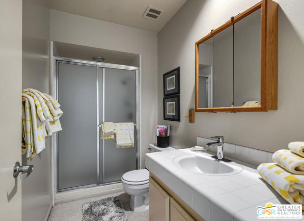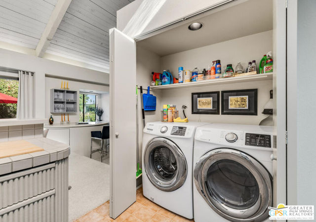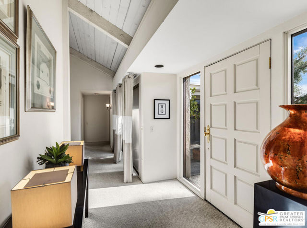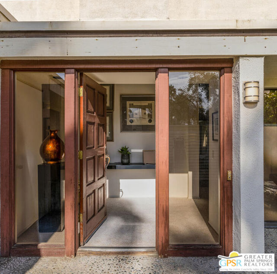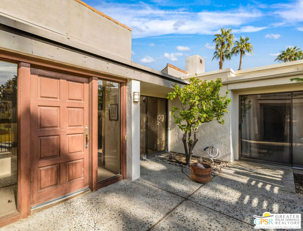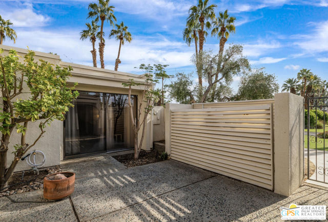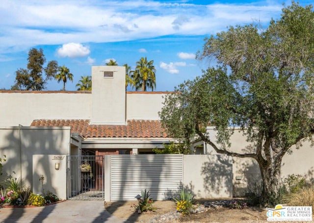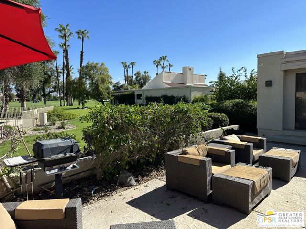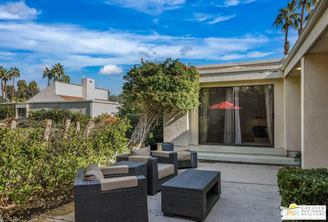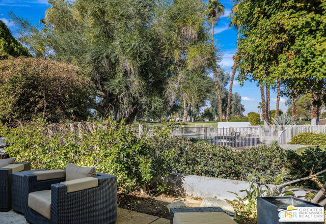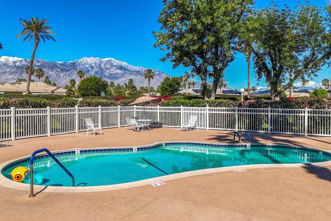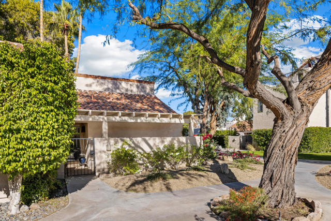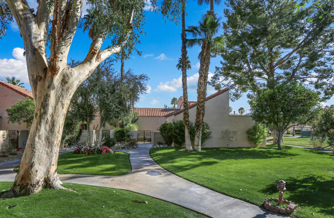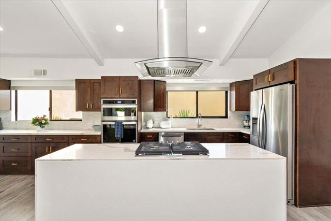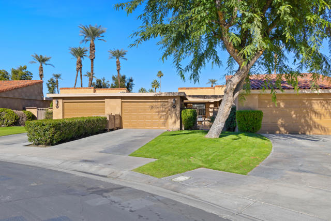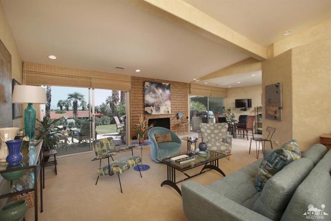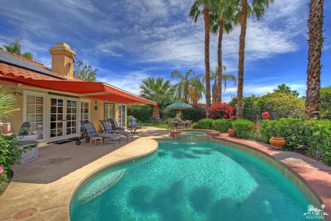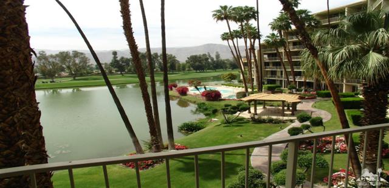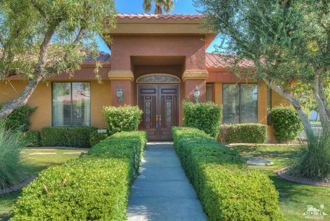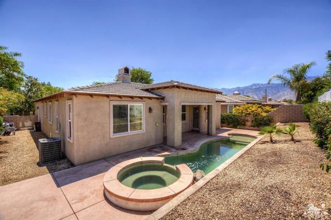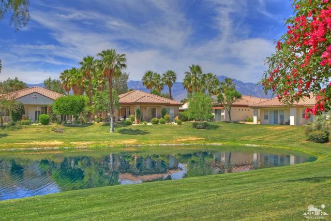34745 Mission Hills Drive
Rancho Mirage, CA 92270
Three bedroom condo overlooking the pool and the Tournament Course in Mission Hills Country Club. Close to the clubhouse. Open floor plan. Formal entry from a large gated courtyard patio. Huge great room with fireplace, wet bar and vaulted ceilings. Dual master suites. The largest features a seating area, built-ins, dressing area, sunken tub and atrium. All the bedrooms open to patios. Gourmet kitchen with a breakfast bar adjacent to the dining room. Newer washer and dryer in the utility closet. The rear patio is steps from the pool. It features a built-in barbecue, fountain and pass through from the wet bar. Ample entertainment space inside and out. Detached two car plus golf cart garage. This property is furnished per inventory. The country club features three 18 hole golf courses, 43 racquet sports courts, croquet, state of the art fitness center and dining. Membership is required for the club amenities. Seller will participate in bringing the land lease up to date with an acceptable offer.
PROPERTY INFORMATION
| MLS # | 24437551 | Lot Size | 3,482 Sq. Ft. |
| HOA Fees | $1,071/Monthly | Property Type | Condominium |
| Price | $ 449,900
Price Per SqFt: $ 203 |
DOM | 352 Days |
| Address | 34745 Mission Hills Drive | Type | Residential |
| City | Rancho Mirage | Sq.Ft. | 2,216 Sq. Ft. |
| Postal Code | 92270 | Garage | 2 |
| County | Riverside | Year Built | 1971 |
| Bed / Bath | 3 / 2 | Parking | 2 |
| Built In | 1971 | Status | Active |
INTERIOR FEATURES
| Has Laundry | Yes |
| Laundry Information | Washer Included, Dryer Included, In Kitchen, In Closet |
| Has Fireplace | Yes |
| Fireplace Information | Great Room |
| Has Appliances | Yes |
| Kitchen Appliances | Barbecue, Dishwasher, Disposal, Microwave, Vented Exhaust Fan, Electric Cooktop, Range Hood |
| Kitchen Information | Tile Counters |
| Kitchen Area | Breakfast Counter / Bar |
| Has Heating | Yes |
| Heating Information | Central |
| Room Information | Formal Entry, Great Room, Primary Bathroom, Two Primaries, Utility Room |
| Has Cooling | Yes |
| Cooling Information | Dual, Central Air |
| Flooring Information | Carpet |
| InteriorFeatures Information | Ceiling Fan(s), Bar, Beamed Ceilings, Cathedral Ceiling(s), Furnished, High Ceilings, Storage, Suspended Ceiling(s), Wet Bar |
| DoorFeatures | Sliding Doors |
| EntryLocation | Foyer |
| Entry Level | 1 |
| Has Spa | Yes |
| SpaDescription | Association |
| WindowFeatures | Double Pane Windows, Drapes |
| SecuritySafety | 24 Hour Security, Gated with Guard, Smoke Detector(s), Carbon Monoxide Detector(s) |
| Bathroom Information | Linen Closet/Storage |
EXTERIOR FEATURES
| FoundationDetails | Slab |
| Roof | Composition |
| Has Pool | No |
| Pool | Association, In Ground, Community |
| Has Patio | Yes |
| Patio | Concrete, Patio Open, Front Porch |
WALKSCORE
MAP
MORTGAGE CALCULATOR
- Principal & Interest:
- Property Tax: $480
- Home Insurance:$119
- HOA Fees:$1071
- Mortgage Insurance:
PRICE HISTORY
| Date | Event | Price |
| 09/10/2024 | Listed | $455,000 |

Topfind Realty
REALTOR®
(844)-333-8033
Questions? Contact today.
Use a Topfind agent and receive a cash rebate of up to $2,250
Rancho Mirage Similar Properties
Listing provided courtesy of Alvin Greenwalt, Equity Union. Based on information from California Regional Multiple Listing Service, Inc. as of #Date#. This information is for your personal, non-commercial use and may not be used for any purpose other than to identify prospective properties you may be interested in purchasing. Display of MLS data is usually deemed reliable but is NOT guaranteed accurate by the MLS. Buyers are responsible for verifying the accuracy of all information and should investigate the data themselves or retain appropriate professionals. Information from sources other than the Listing Agent may have been included in the MLS data. Unless otherwise specified in writing, Broker/Agent has not and will not verify any information obtained from other sources. The Broker/Agent providing the information contained herein may or may not have been the Listing and/or Selling Agent.
