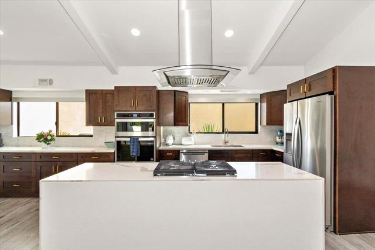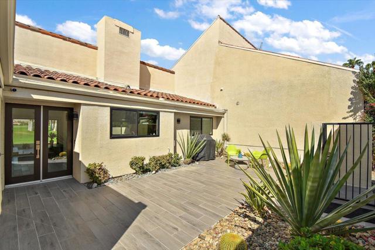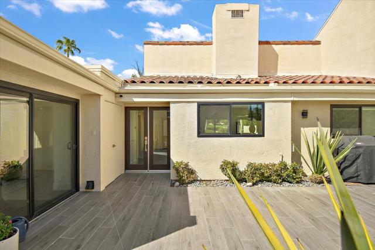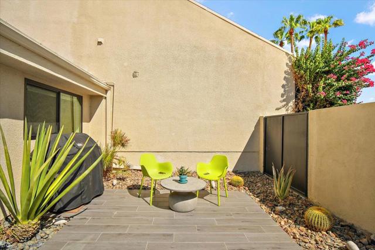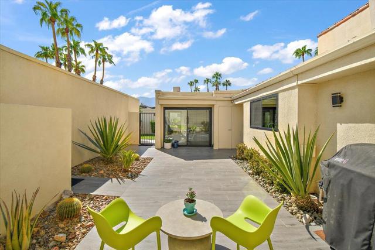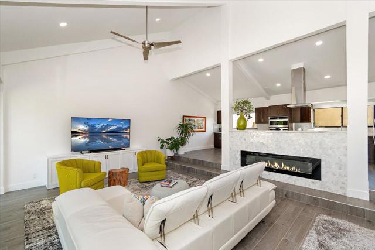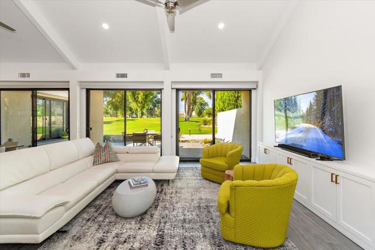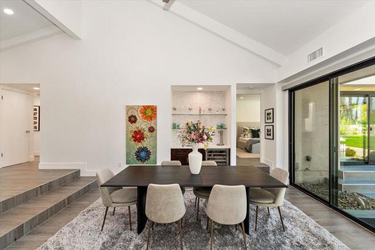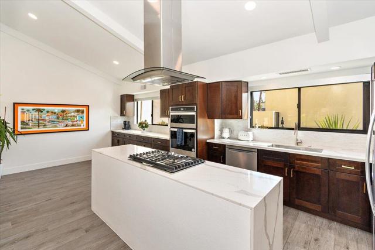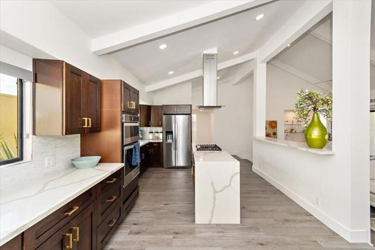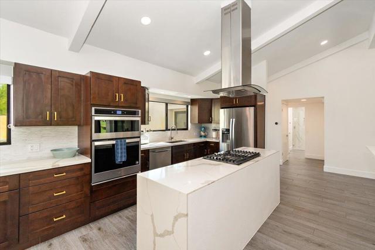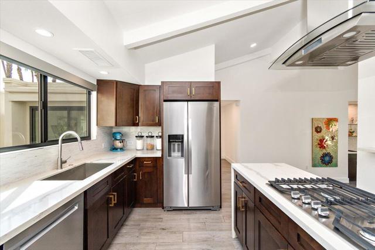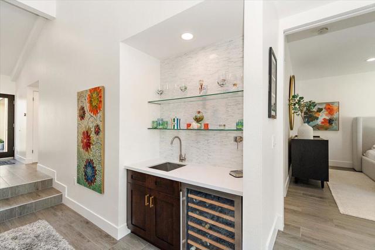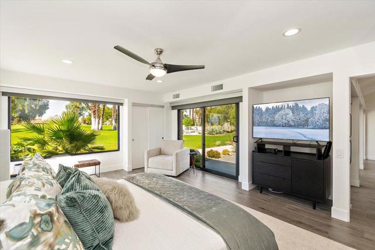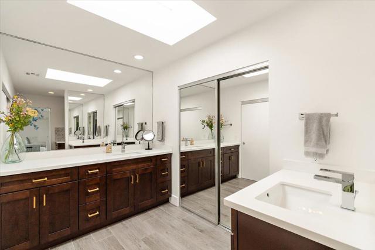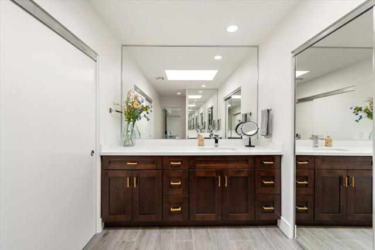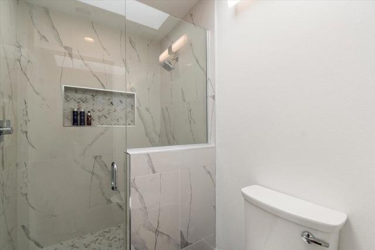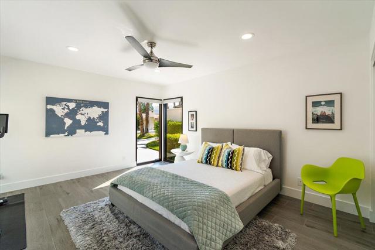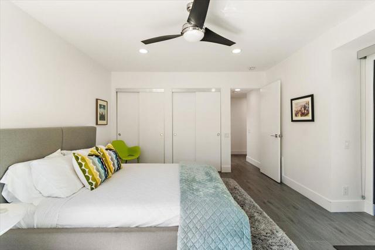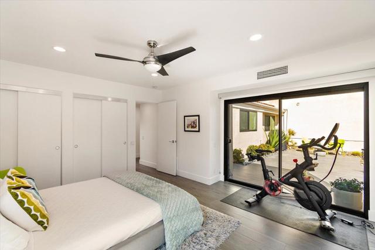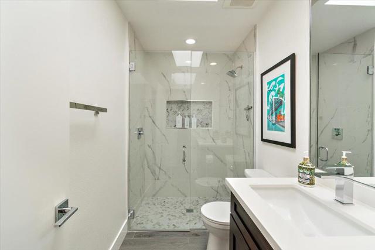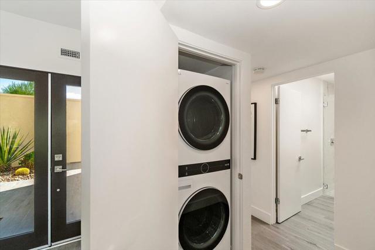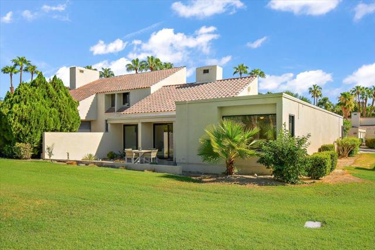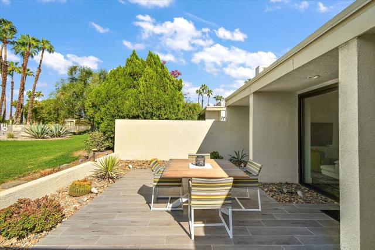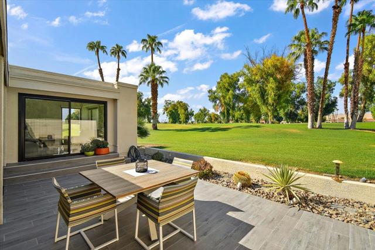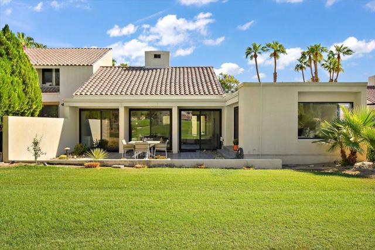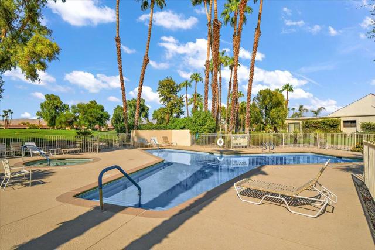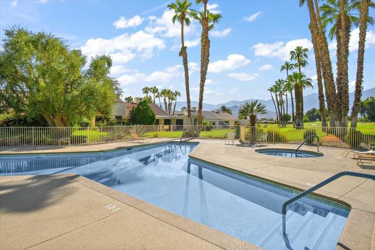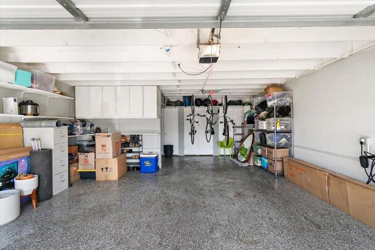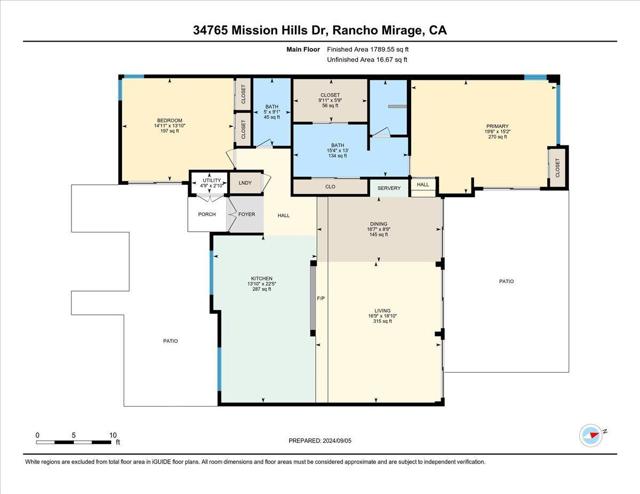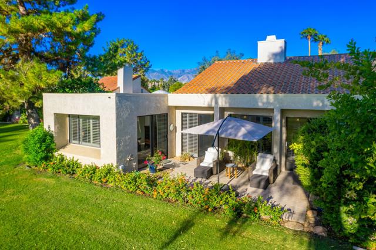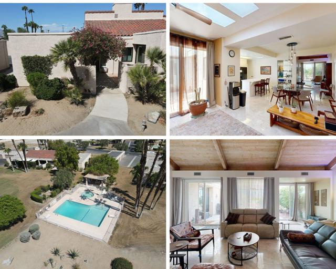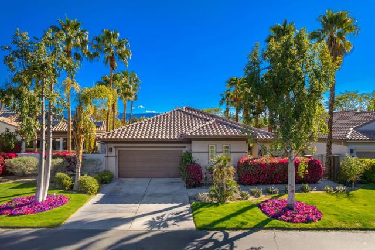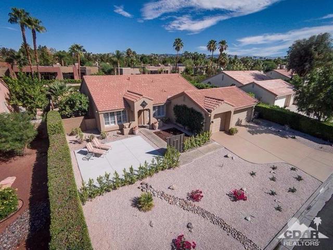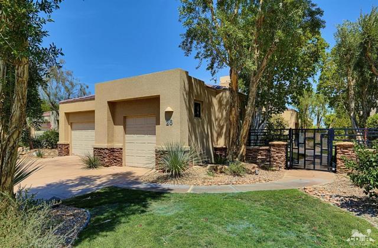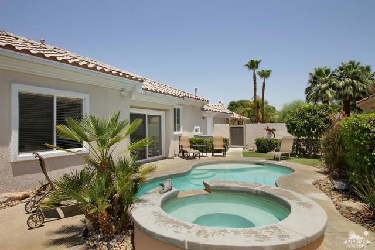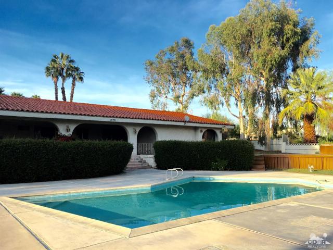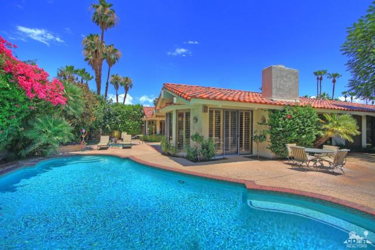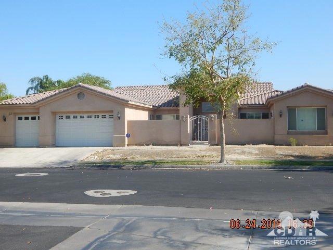34765 Mission Hills Drive
Rancho Mirage, CA 92270
*Price Enhanced* This is the one you've been waiting for! This impeccably renovated home is light, bright, open and airy with cathedral ceilings and walls of glass overlooking the golf course and community pool. The modern kitchen is open to the living areas and features stainless appliances, quartz counters and a waterfall island with gas cooktop. The expansive great room features a modern elongated fireplace and a convenient wet bar with wine fridge, offering ample of space to gather. Maximize indoor/outdoor living with large sliding glass doors opening to the tranquil patio and stylish wall-to-wall wood-look tile flooring continuing in the front courtyard and rear patio. Escape to the spa-like primary suite with large windows, dual vanities, dual walk-in closets and a renovated bathroom. Parking is convenient with a finished two car garage featuring epoxy floors just steps away and multiple guest parking spots nearby. This unit's land lease has been renewed to 2121 at the current rate of $580 per month. Take advantage of desert living at its finest with all the amenities Mission Hills Country Club has to offer with world class golf, fitness, tennis & pickleball and even croquet! This stunner is sure to move quickly, so schedule your showing today!
PROPERTY INFORMATION
| MLS # | 219116290DA | Lot Size | 4,792 Sq. Ft. |
| HOA Fees | $1,071/Monthly | Property Type | Condominium |
| Price | $ 599,000
Price Per SqFt: $ 332 |
DOM | 311 Days |
| Address | 34765 Mission Hills Drive | Type | Residential |
| City | Rancho Mirage | Sq.Ft. | 1,806 Sq. Ft. |
| Postal Code | 92270 | Garage | 2 |
| County | Riverside | Year Built | 1971 |
| Bed / Bath | 2 / 2 | Parking | 2 |
| Built In | 1971 | Status | Active |
INTERIOR FEATURES
| Has Laundry | Yes |
| Laundry Information | In Closet |
| Has Fireplace | Yes |
| Fireplace Information | Electric, Great Room |
| Has Appliances | Yes |
| Kitchen Appliances | Dishwasher, Refrigerator, Microwave, Electric Oven, Gas Cooktop, Disposal, Gas Water Heater, Range Hood |
| Kitchen Information | Kitchen Island, Quartz Counters |
| Kitchen Area | Breakfast Nook, Dining Room |
| Has Heating | Yes |
| Heating Information | Central, Forced Air, Natural Gas |
| Room Information | Great Room, Living Room, Primary Suite, Walk-In Closet |
| Has Cooling | Yes |
| Cooling Information | Electric, Central Air |
| Flooring Information | Tile |
| InteriorFeatures Information | Built-in Features, Cathedral Ceiling(s) |
| DoorFeatures | Double Door Entry, Sliding Doors |
| Has Spa | No |
| SpaDescription | Community, Gunite, In Ground |
| SecuritySafety | 24 Hour Security, Gated Community |
| Bathroom Information | Remodeled, Tile Counters |
EXTERIOR FEATURES
| FoundationDetails | Slab |
| Has Pool | Yes |
| Pool | Gunite, In Ground, Community |
| Has Patio | Yes |
| Patio | Brick |
| Has Sprinklers | Yes |
WALKSCORE
MAP
MORTGAGE CALCULATOR
- Principal & Interest:
- Property Tax: $639
- Home Insurance:$119
- HOA Fees:$1071
- Mortgage Insurance:
PRICE HISTORY
| Date | Event | Price |
| 09/04/2024 | Listed | $625,000 |

Topfind Realty
REALTOR®
(844)-333-8033
Questions? Contact today.
Use a Topfind agent and receive a cash rebate of up to $5,990
Rancho Mirage Similar Properties
Listing provided courtesy of Tim Sarlund, Keller Williams Luxury Homes. Based on information from California Regional Multiple Listing Service, Inc. as of #Date#. This information is for your personal, non-commercial use and may not be used for any purpose other than to identify prospective properties you may be interested in purchasing. Display of MLS data is usually deemed reliable but is NOT guaranteed accurate by the MLS. Buyers are responsible for verifying the accuracy of all information and should investigate the data themselves or retain appropriate professionals. Information from sources other than the Listing Agent may have been included in the MLS data. Unless otherwise specified in writing, Broker/Agent has not and will not verify any information obtained from other sources. The Broker/Agent providing the information contained herein may or may not have been the Listing and/or Selling Agent.
