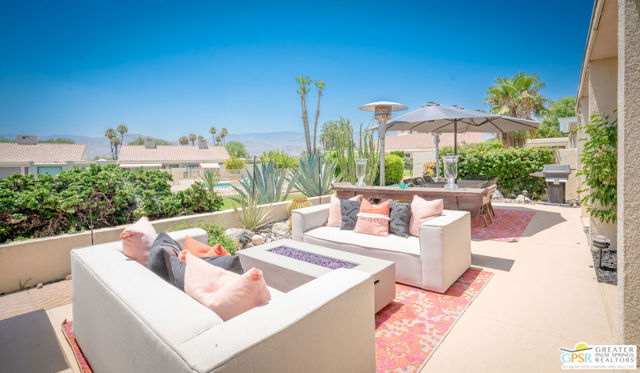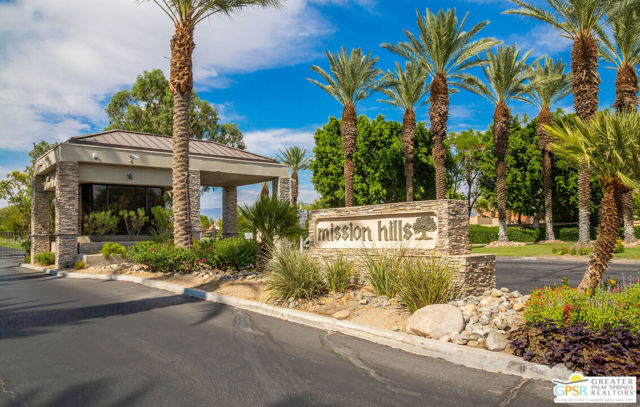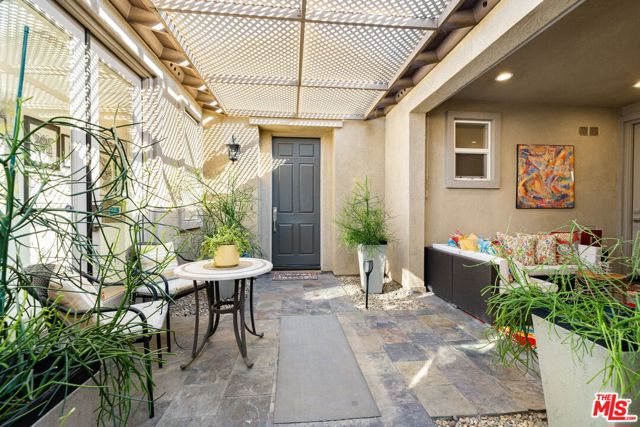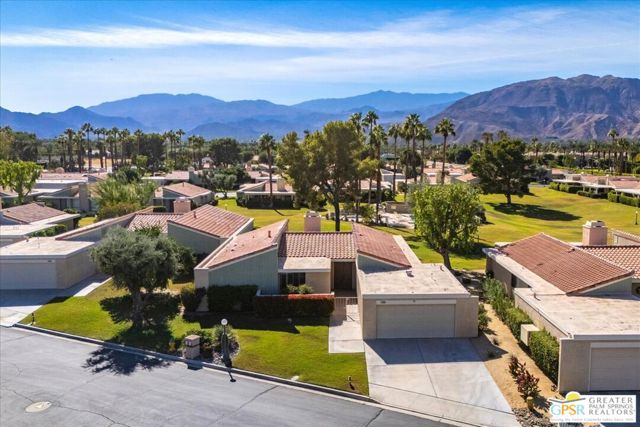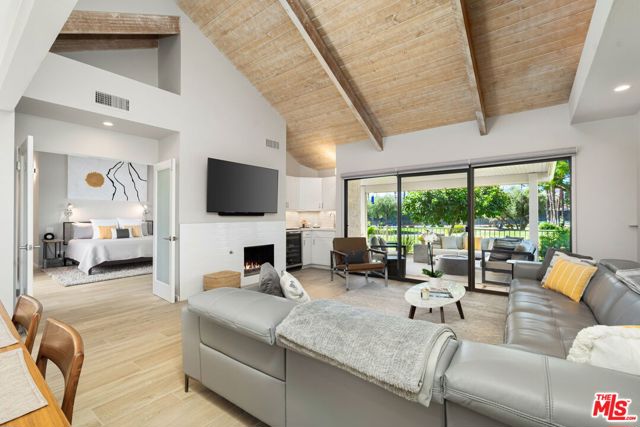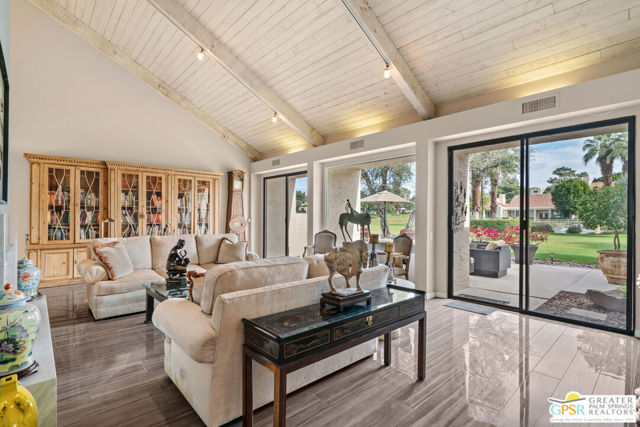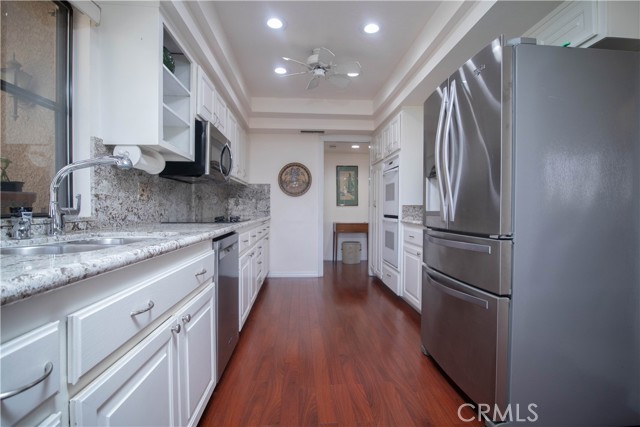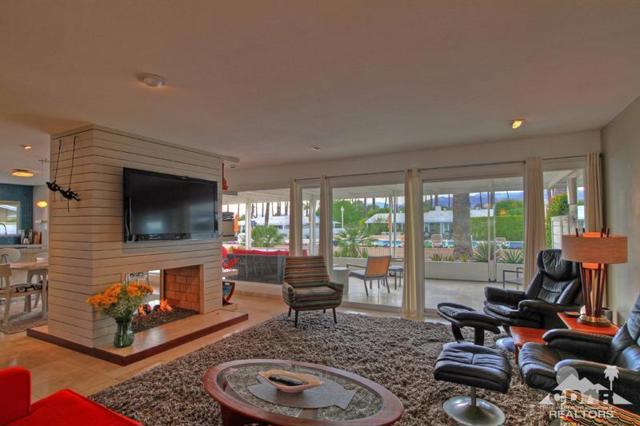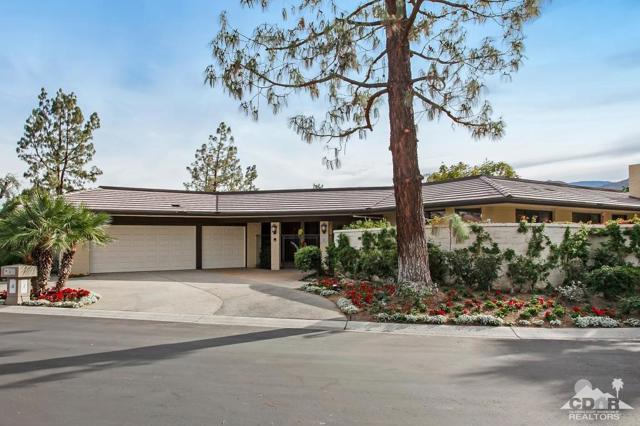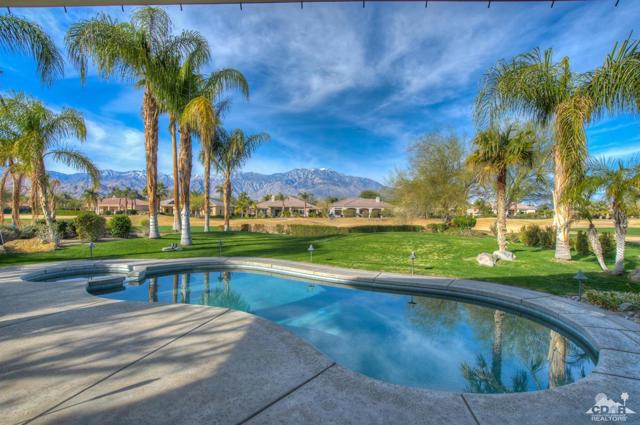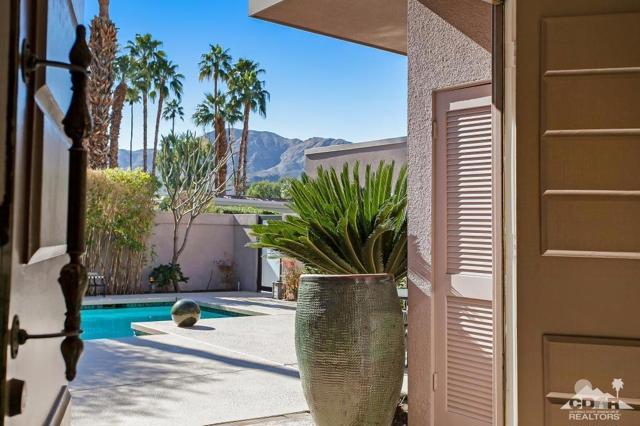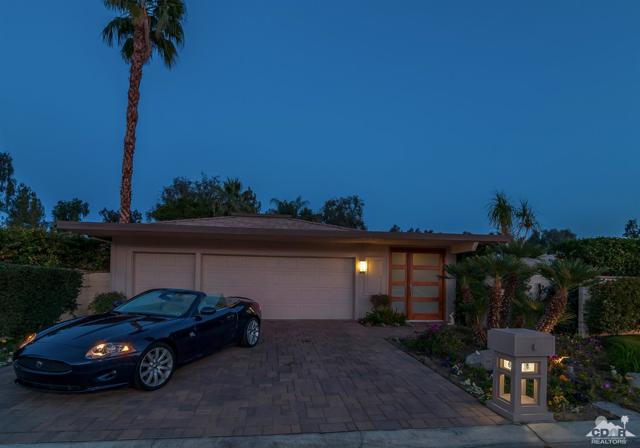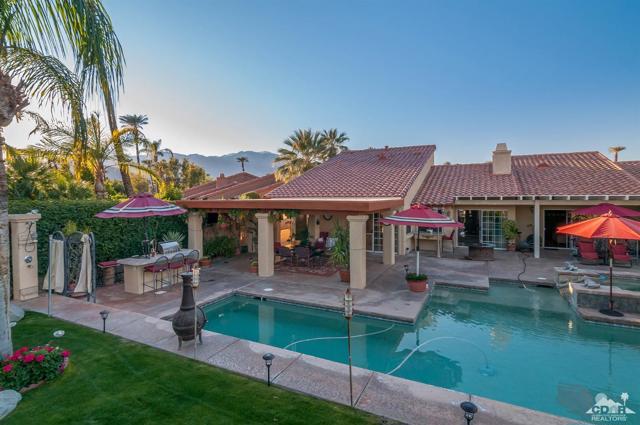34800 Mission Hills Drive
Rancho Mirage, CA 92270
A must see in Mission Hills Country Club. Private peaceful location with south facing panoramic views of the Santa Rosa and San Jacinto mountains. Gorgeous views of the lake and surrounding greenbelts of the golf course, walk out the bedroom door to a lakefront greenbelt. Large patio is setup for entertaining in any season. Brand new kitchen with quartz counter tops, Brizzo plumbing fixtures, Induction Stove with Oven, Bertazonne appliances. Bar has quartz counter tops and a large wine refrigerator. Freshly updated bathrooms feature marble counter tops and Brizzo plumbing fixtures. The primary bathroom has a Kohler Self flushing toilet. Custom concrete porcelain floors throughout. Electrical and plumbing have been updated in the kitchen and bathrooms. HVAC units just serviced. This is a specimen to behold. Possibly the nicest renovated condo in the community every designer touch was done here. 2 Car ++ Detached garage with loads of extra storage and ample room to park 2 full sized or oversized vehicles, golf cart etc.
PROPERTY INFORMATION
| MLS # | 24455371 | Lot Size | 3,485 Sq. Ft. |
| HOA Fees | $1,053/Monthly | Property Type | Condominium |
| Price | $ 630,000
Price Per SqFt: $ 284 |
DOM | 326 Days |
| Address | 34800 Mission Hills Drive | Type | Residential |
| City | Rancho Mirage | Sq.Ft. | 2,216 Sq. Ft. |
| Postal Code | 92270 | Garage | 2 |
| County | Riverside | Year Built | 1971 |
| Bed / Bath | 3 / 3 | Parking | 4 |
| Built In | 1971 | Status | Active |
INTERIOR FEATURES
| Has Laundry | Yes |
| Laundry Information | Inside, Individual Room |
| Has Fireplace | Yes |
| Fireplace Information | Gas, Living Room |
| Has Appliances | Yes |
| Kitchen Appliances | Dishwasher, Disposal, Refrigerator, Double Oven, Microwave, Electric Cooktop |
| Kitchen Information | Remodeled Kitchen |
| Has Heating | Yes |
| Heating Information | Central, Heat Pump |
| Room Information | Primary Bathroom, Two Primaries, Living Room, Entry, Dressing Area |
| Has Cooling | Yes |
| Cooling Information | Dual |
| InteriorFeatures Information | Cathedral Ceiling(s) |
| EntryLocation | Ground Level - no steps |
| Entry Level | 1 |
| Has Spa | Yes |
| SpaDescription | Association, Heated, Gunite, In Ground, Community |
| WindowFeatures | Custom Covering, Skylight(s), Tinted Windows |
| SecuritySafety | 24 Hour Security, Gated Community, Gated with Guard, Guarded, Carbon Monoxide Detector(s), Resident Manager |
| Bathroom Information | Tile Counters, Vanity area, Hollywood Bathroom (Jack&Jill), Shower in Tub, Remodeled, Low Flow Toilet(s) |
EXTERIOR FEATURES
| FoundationDetails | Slab |
| Roof | Concrete, Foam, Tile |
| Has Pool | No |
| Pool | Association, Filtered, Gunite, In Ground, Community |
| Has Patio | Yes |
| Patio | Patio Open, Concrete |
| Has Fence | Yes |
| Fencing | Stucco Wall |
| Has Sprinklers | Yes |
WALKSCORE
MAP
MORTGAGE CALCULATOR
- Principal & Interest:
- Property Tax: $672
- Home Insurance:$119
- HOA Fees:$1053
- Mortgage Insurance:
PRICE HISTORY
| Date | Event | Price |
| 10/21/2024 | Listed | $650,000 |

Topfind Realty
REALTOR®
(844)-333-8033
Questions? Contact today.
Use a Topfind agent and receive a cash rebate of up to $6,300
Rancho Mirage Similar Properties
Listing provided courtesy of Wendell Turner, Absolute Advantage Realty. Based on information from California Regional Multiple Listing Service, Inc. as of #Date#. This information is for your personal, non-commercial use and may not be used for any purpose other than to identify prospective properties you may be interested in purchasing. Display of MLS data is usually deemed reliable but is NOT guaranteed accurate by the MLS. Buyers are responsible for verifying the accuracy of all information and should investigate the data themselves or retain appropriate professionals. Information from sources other than the Listing Agent may have been included in the MLS data. Unless otherwise specified in writing, Broker/Agent has not and will not verify any information obtained from other sources. The Broker/Agent providing the information contained herein may or may not have been the Listing and/or Selling Agent.
