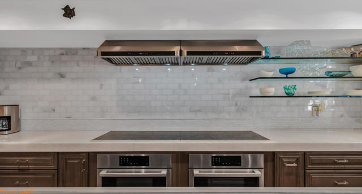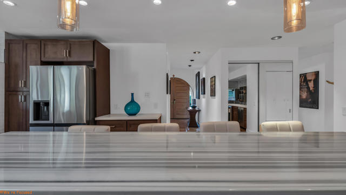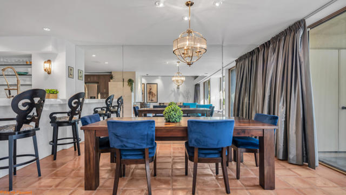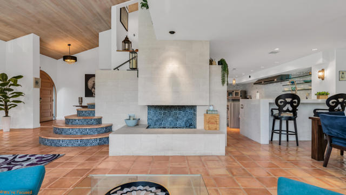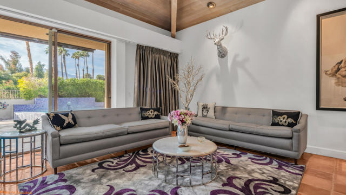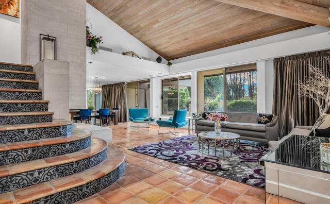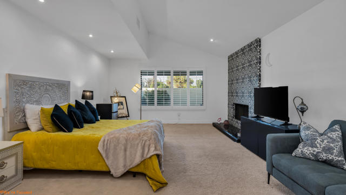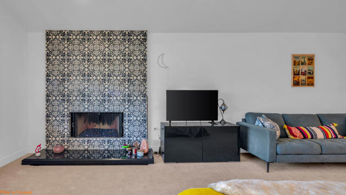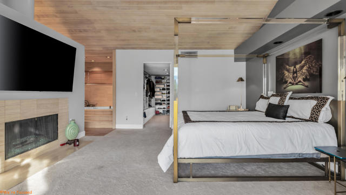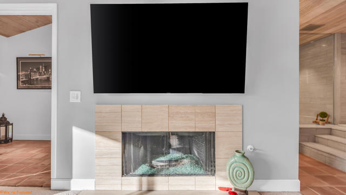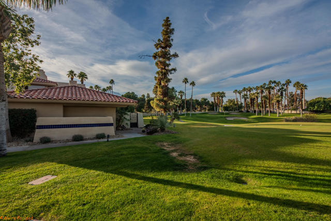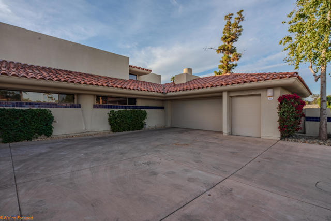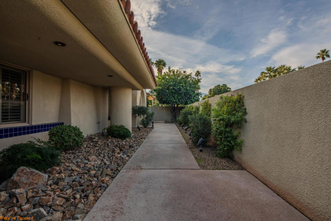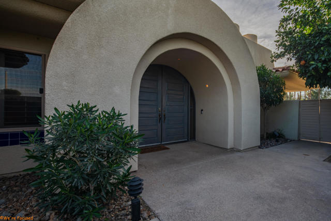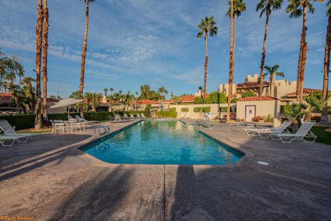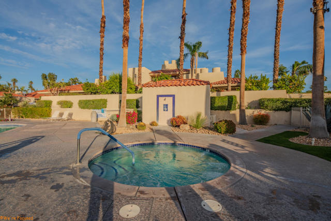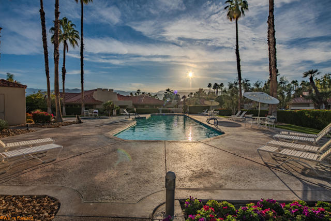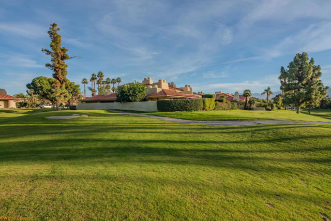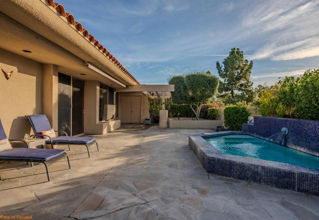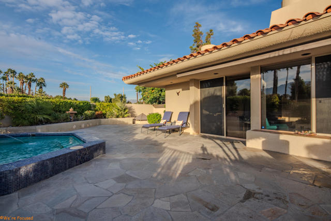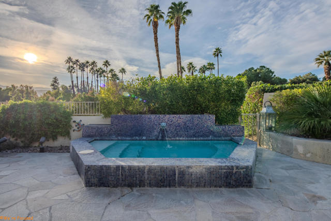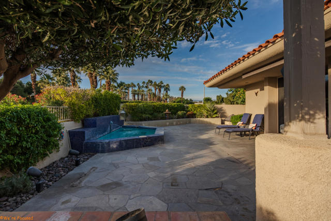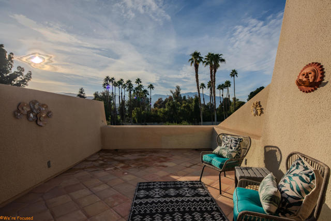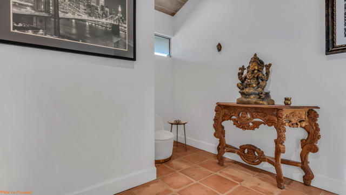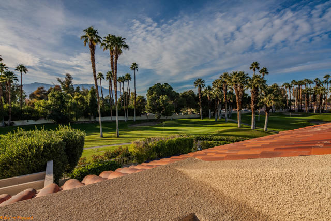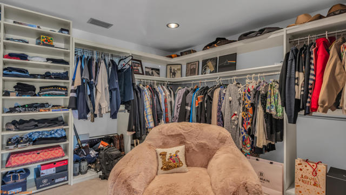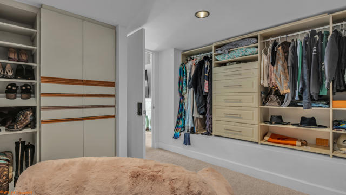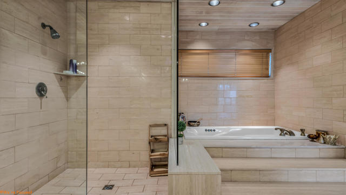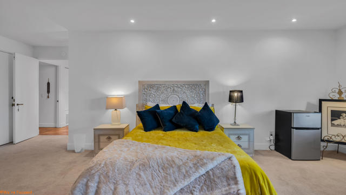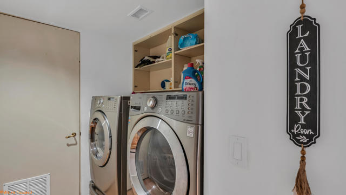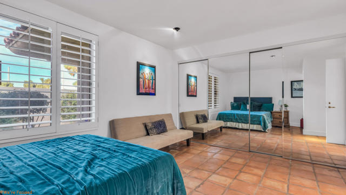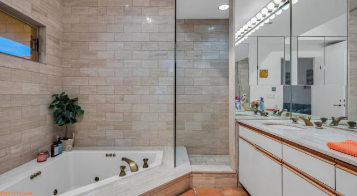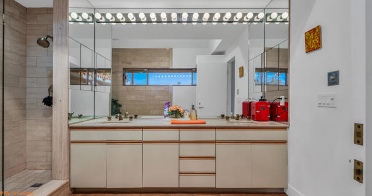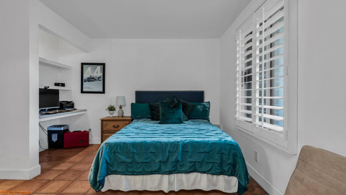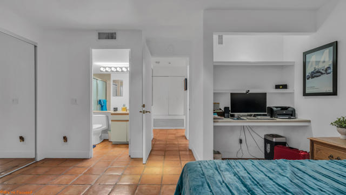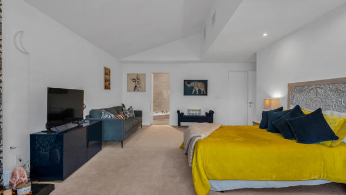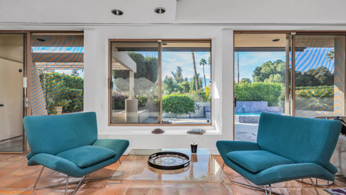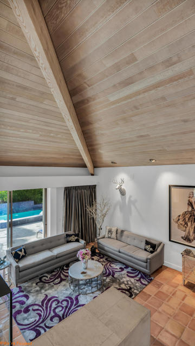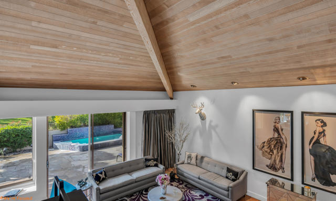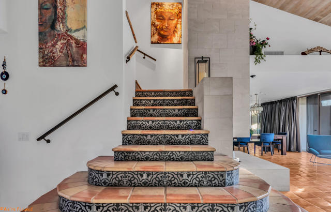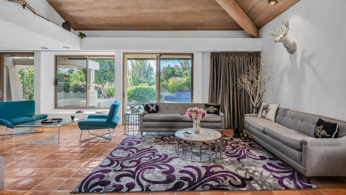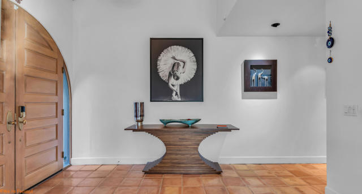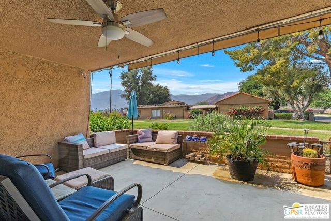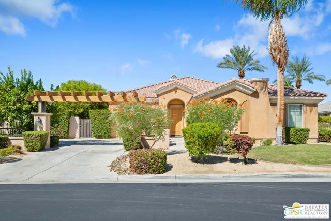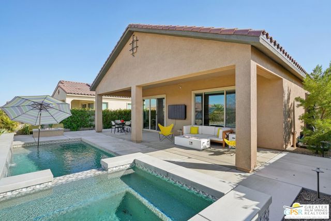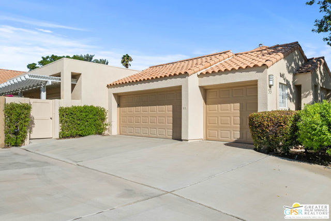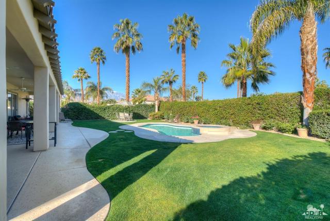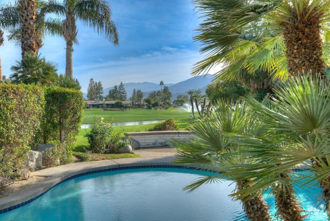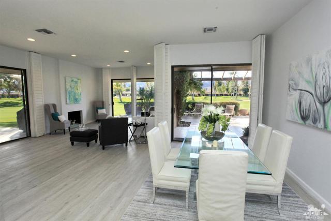35 Kavenish Drive
Rancho Mirage, CA 92270
Sold
35 Kavenish Drive
Rancho Mirage, CA 92270
Sold
Corner fairway and mountain view location! This desirable 2-Story residence has the largest floor plan in Rancho Mirage Country Club. Popular layout with fireplaces and vaulted ceilings gives a light and open feel. Two master suites of which one is upstairs with en-suite bathrooms and 3rd bedroom/Den and with its own ensuite bathroom.The beautiful chef's kitchen has been tastefully updated with great style and It features 2 ovens, 2 cook tops, pizza oven and refinements that you need to see in person! The open patio is impressive with views and large spa. It's a perfect entertainers home and ready for years of enjoyment. This community is gated with a 24-hour guard service and lots community pools, with one located just steps away from this home. Rancho Mirage Country Club is a peaceful setting with all conveniences located within 5 to 15 minutes away.
PROPERTY INFORMATION
| MLS # | 219108435DA | Lot Size | 4,356 Sq. Ft. |
| HOA Fees | $880/Monthly | Property Type | Condominium |
| Price | $ 649,900
Price Per SqFt: $ 200 |
DOM | 533 Days |
| Address | 35 Kavenish Drive | Type | Residential |
| City | Rancho Mirage | Sq.Ft. | 3,246 Sq. Ft. |
| Postal Code | 92270 | Garage | 3 |
| County | Riverside | Year Built | 1985 |
| Bed / Bath | 3 / 3.5 | Parking | 3 |
| Built In | 1985 | Status | Closed |
| Sold Date | 2024-06-03 |
INTERIOR FEATURES
| Has Laundry | Yes |
| Laundry Information | Individual Room |
| Has Fireplace | Yes |
| Fireplace Information | Gas, Living Room, Primary Retreat |
| Has Appliances | Yes |
| Kitchen Appliances | Convection Oven, Dishwasher, Disposal, Electric Cooktop, Electric Oven, Microwave, Refrigerator |
| Kitchen Information | Kitchen Island, Quartz Counters |
| Kitchen Area | Breakfast Counter / Bar, Dining Room |
| Has Heating | Yes |
| Heating Information | Fireplace(s), Forced Air |
| Room Information | Great Room, Two Primaries |
| Has Cooling | Yes |
| Cooling Information | Central Air |
| Flooring Information | Tile |
| DoorFeatures | Double Door Entry |
| Has Spa | No |
| SpaDescription | Heated, In Ground |
| SecuritySafety | Gated Community |
EXTERIOR FEATURES
| Roof | Tile |
| Has Pool | No |
| Has Fence | Yes |
| Fencing | Stucco Wall |
| Has Sprinklers | Yes |
WALKSCORE
MAP
MORTGAGE CALCULATOR
- Principal & Interest:
- Property Tax: $693
- Home Insurance:$119
- HOA Fees:$880
- Mortgage Insurance:
PRICE HISTORY
| Date | Event | Price |
| 03/12/2024 | Listed | $699,000 |

Topfind Realty
REALTOR®
(844)-333-8033
Questions? Contact today.
Interested in buying or selling a home similar to 35 Kavenish Drive?
Rancho Mirage Similar Properties
Listing provided courtesy of Steve Enlow, Desert Sands Realty. Based on information from California Regional Multiple Listing Service, Inc. as of #Date#. This information is for your personal, non-commercial use and may not be used for any purpose other than to identify prospective properties you may be interested in purchasing. Display of MLS data is usually deemed reliable but is NOT guaranteed accurate by the MLS. Buyers are responsible for verifying the accuracy of all information and should investigate the data themselves or retain appropriate professionals. Information from sources other than the Listing Agent may have been included in the MLS data. Unless otherwise specified in writing, Broker/Agent has not and will not verify any information obtained from other sources. The Broker/Agent providing the information contained herein may or may not have been the Listing and/or Selling Agent.


