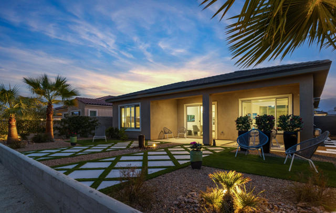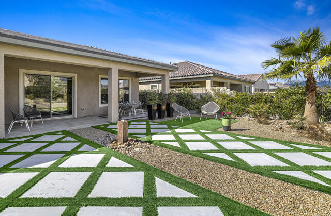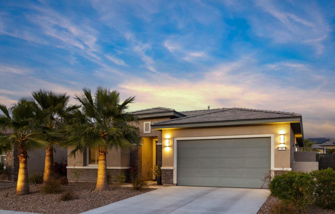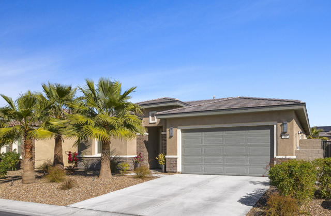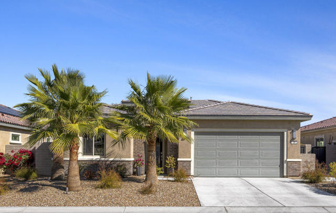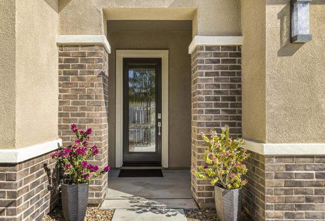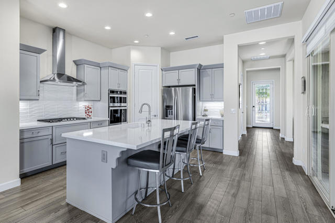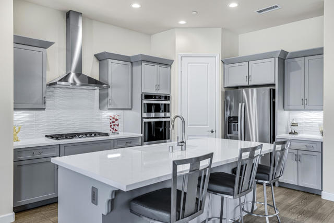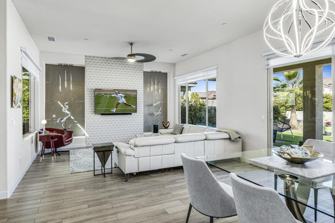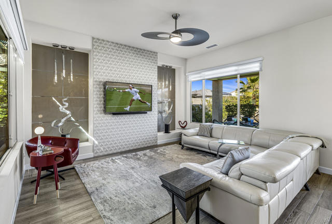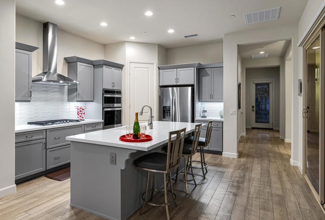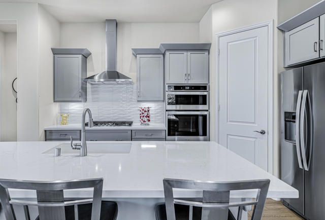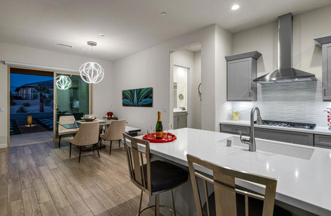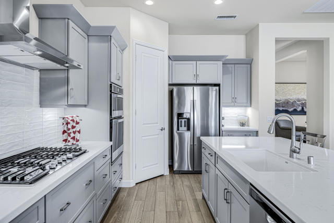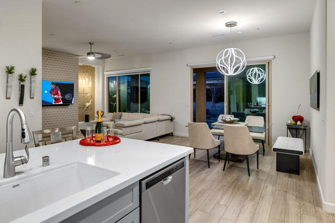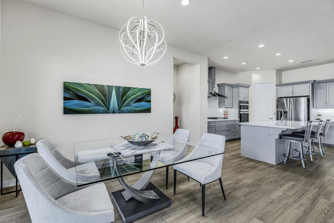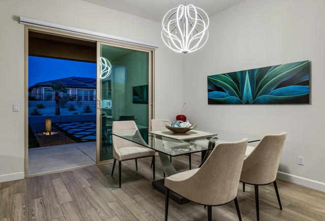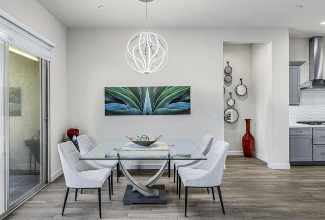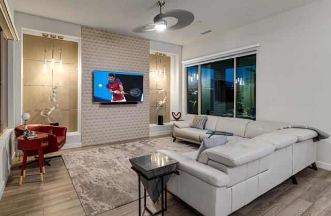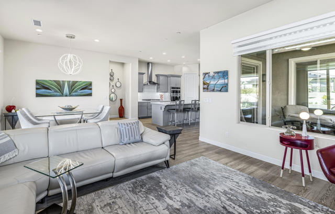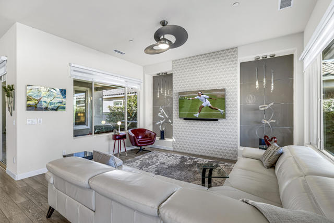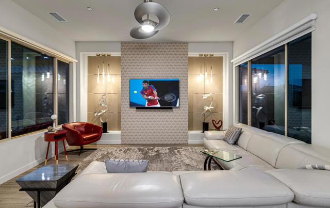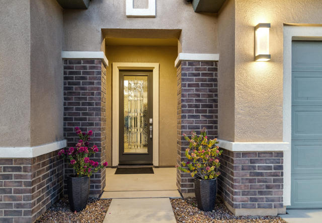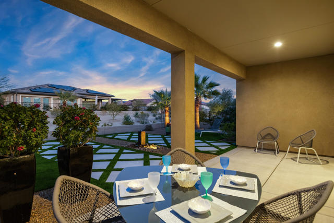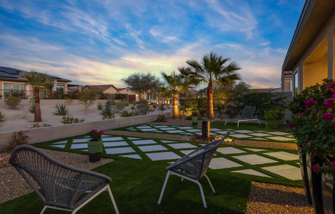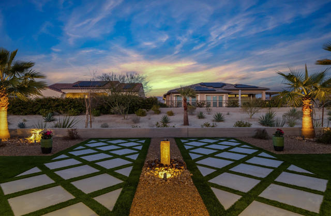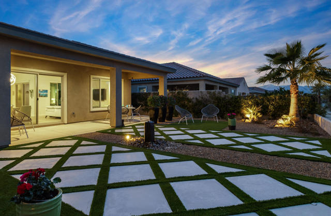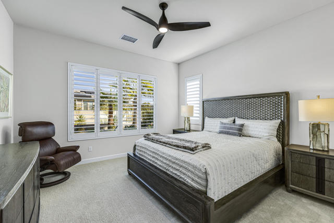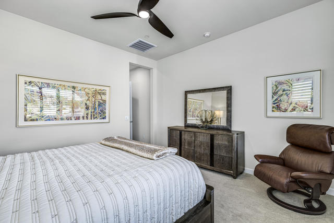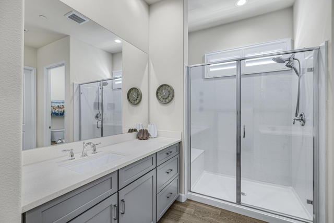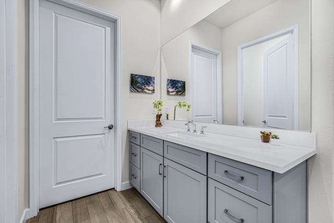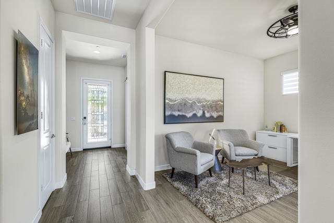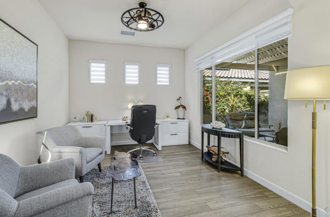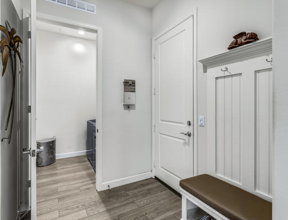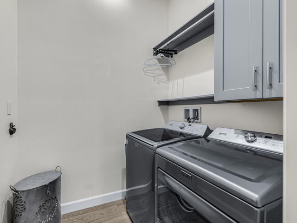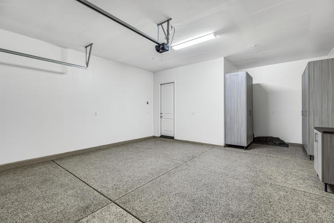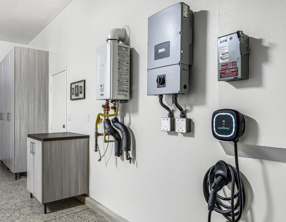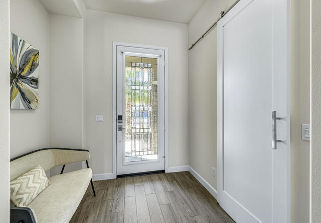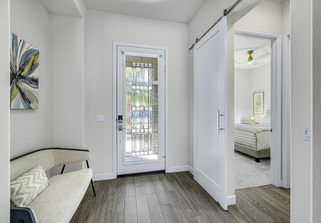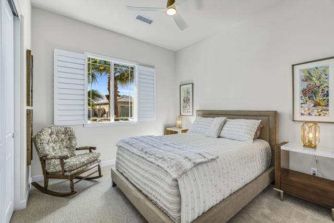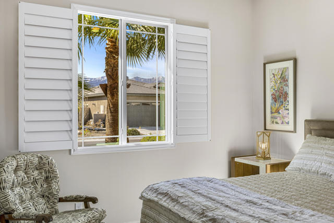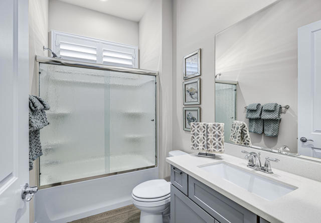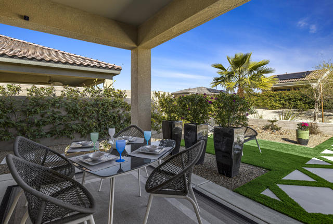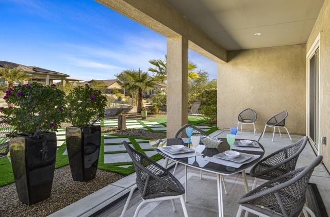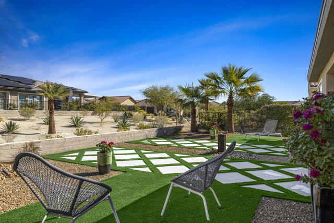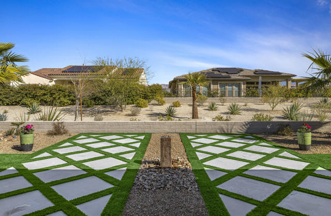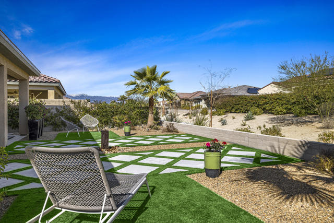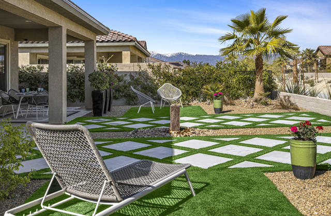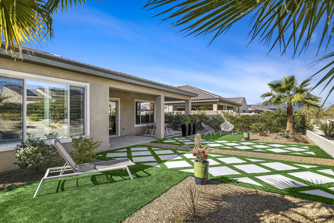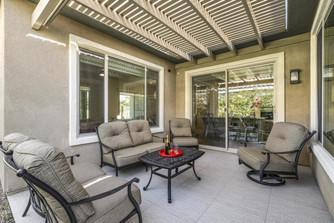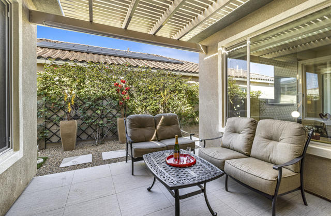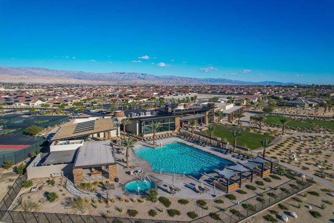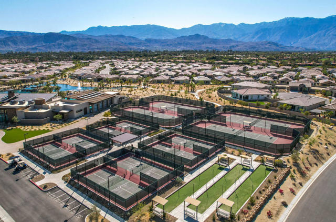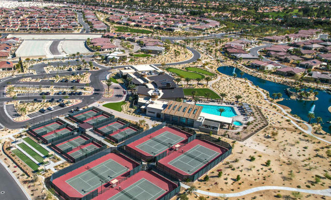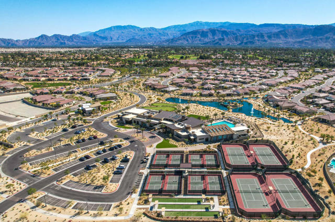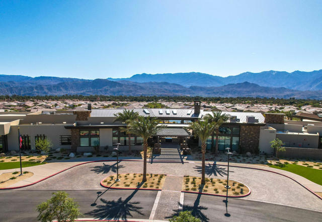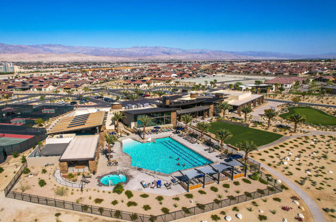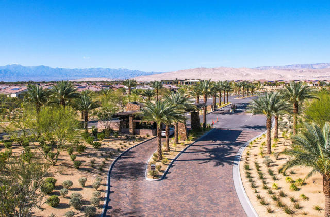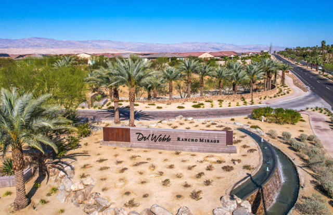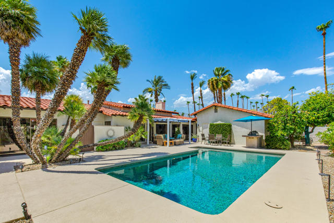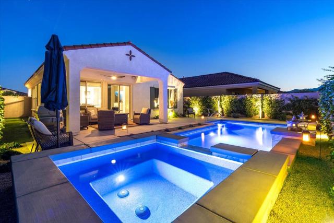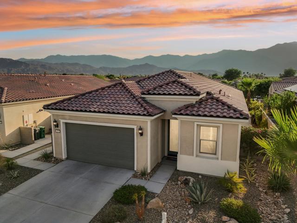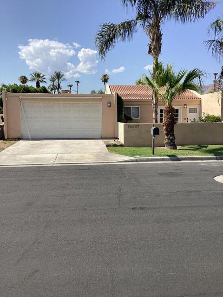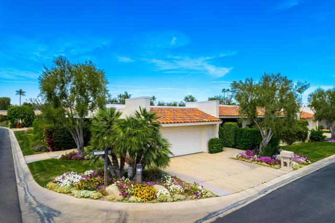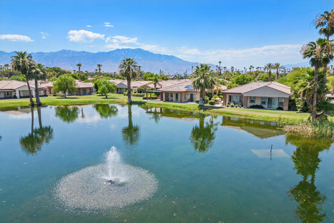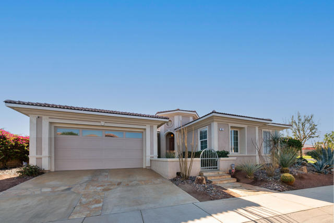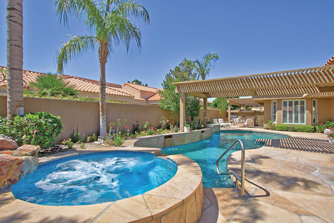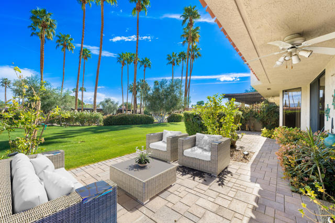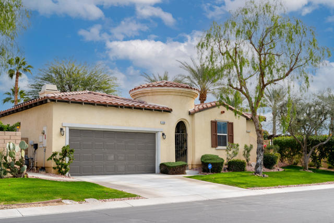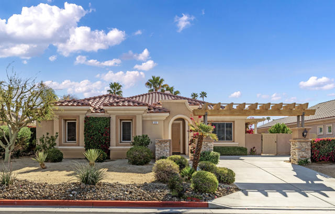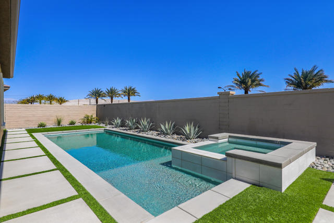36 Chianti
Rancho Mirage, CA 92270
Sold
Prepare to be dazzled! Clean contemporary upgraded finishes throughout! One-of-a-Kind HAVEN for the discerning buyer! 36 Chianti awaits--Upscale 55+ active adult living in this elegant home located in gated community of Del Webb at Rancho Mirage. Popular HAVEN floor plan. Situated on quiet cul-de-sac, in phase one of the development. Premium lot on community pathway. Glass door entry. Soaring ceilings & oversize windows let in natural light & frame picturesque views. Primary suite and RARE 2nd ensuite with sliding door privacy. Distinctive modern design features custom crafted living room lighted display niches & media wall. All electronic top-of-the-line window coverings & Plantation-style shutters. Porcelain wood-look tile flooring. Open concept living at its finest! Welcoming foyer leads to gourmet kitchen featuring wall oven microwave combo, upgraded appliances, deep sink, quartz countertops, large island, decorative tile backsplash, large walk-in pantry. Open to inviting tiled patio courtyard with shade structure. Adjacent dining area, airy living room, sliding glass door beckons to lush-feeling backyard with tranquil fountain. Oversize garage with epoxy floor, custom storage. Gated community offers world-class amenities to enjoy: Outlook Community Center, resort-style pool & spa, tennis, pickleball, bocce, fitness center.
PROPERTY INFORMATION
| MLS # | 219090290DA | Lot Size | 6,534 Sq. Ft. |
| HOA Fees | $404/Monthly | Property Type | Single Family Residence |
| Price | $ 799,000
Price Per SqFt: $ 430 |
DOM | 894 Days |
| Address | 36 Chianti | Type | Residential |
| City | Rancho Mirage | Sq.Ft. | 1,858 Sq. Ft. |
| Postal Code | 92270 | Garage | 2 |
| County | Riverside | Year Built | 2018 |
| Bed / Bath | 2 / 1 | Parking | 6 |
| Built In | 2018 | Status | Closed |
| Sold Date | 2023-04-24 |
INTERIOR FEATURES
| Has Laundry | Yes |
| Laundry Information | Individual Room |
| Has Fireplace | No |
| Has Appliances | Yes |
| Kitchen Appliances | Gas Cooktop, Microwave, Vented Exhaust Fan, Water Line to Refrigerator, Refrigerator, Gas Cooking, Disposal, Dishwasher, Tankless Water Heater |
| Kitchen Information | Quartz Counters, Kitchen Island |
| Kitchen Area | Dining Room, In Living Room, Breakfast Counter / Bar |
| Has Heating | Yes |
| Heating Information | Central, Forced Air, Natural Gas, Solar |
| Room Information | Den, Walk-In Pantry, Great Room, Formal Entry, Main Floor Bedroom, Walk-In Closet, Master Suite |
| Has Cooling | Yes |
| Cooling Information | Central Air |
| Flooring Information | Carpet, Tile |
| InteriorFeatures Information | Built-in Features, Storage, Recessed Lighting, Open Floorplan, High Ceilings |
| DoorFeatures | Sliding Doors |
| Entry Level | 1 |
| Has Spa | No |
| SpaDescription | Community, Heated, Gunite, In Ground |
| WindowFeatures | Shutters, Low Emissivity Windows, Screens, Double Pane Windows |
| SecuritySafety | 24 Hour Security, Gated Community, Fire Sprinkler System, Card/Code Access, Closed Circuit Camera(s) |
| Bathroom Information | Vanity area, Shower, Shower in Tub, Low Flow Toilet(s), Low Flow Shower, Linen Closet/Storage |
EXTERIOR FEATURES
| FoundationDetails | Slab |
| Roof | Concrete, Tile |
| Has Pool | Yes |
| Pool | Gunite, In Ground, Electric Heat, Community |
| Has Patio | Yes |
| Patio | Covered, Concrete |
| Has Fence | Yes |
| Fencing | Privacy, Stucco Wall |
| Has Sprinklers | Yes |
WALKSCORE
MAP
MORTGAGE CALCULATOR
- Principal & Interest:
- Property Tax: $852
- Home Insurance:$119
- HOA Fees:$404
- Mortgage Insurance:
PRICE HISTORY
| Date | Event | Price |
| 03/16/2023 | Active | $799,000 |
| 02/03/2023 | Active | $859,000 |

Topfind Realty
REALTOR®
(844)-333-8033
Questions? Contact today.
Interested in buying or selling a home similar to 36 Chianti?
Rancho Mirage Similar Properties
Listing provided courtesy of Richard Chamberlin, Compass. Based on information from California Regional Multiple Listing Service, Inc. as of #Date#. This information is for your personal, non-commercial use and may not be used for any purpose other than to identify prospective properties you may be interested in purchasing. Display of MLS data is usually deemed reliable but is NOT guaranteed accurate by the MLS. Buyers are responsible for verifying the accuracy of all information and should investigate the data themselves or retain appropriate professionals. Information from sources other than the Listing Agent may have been included in the MLS data. Unless otherwise specified in writing, Broker/Agent has not and will not verify any information obtained from other sources. The Broker/Agent providing the information contained herein may or may not have been the Listing and/or Selling Agent.
