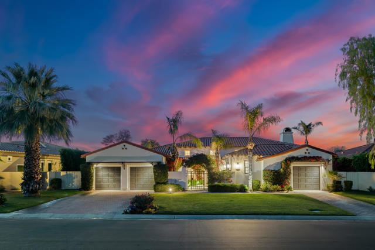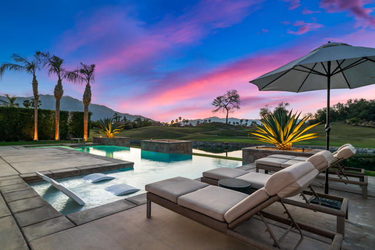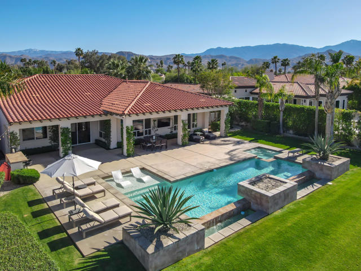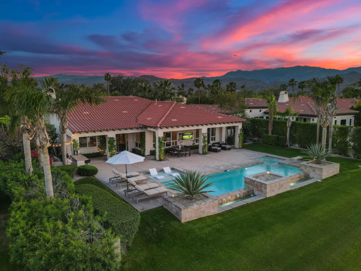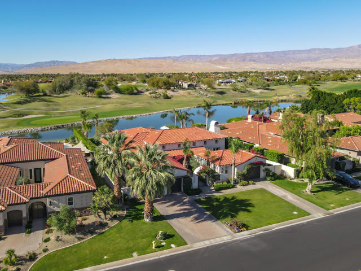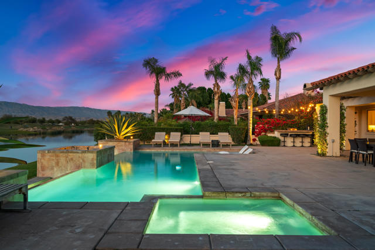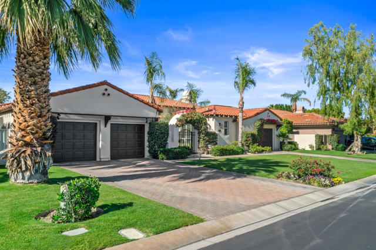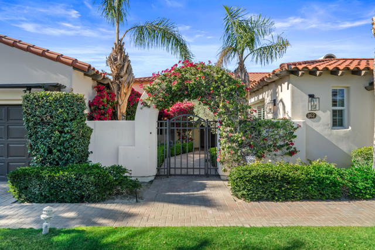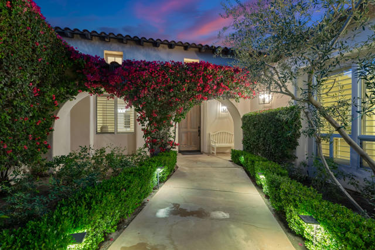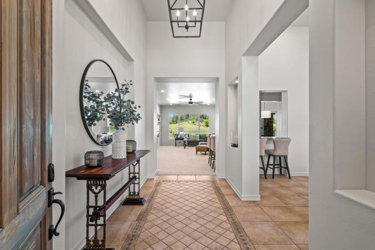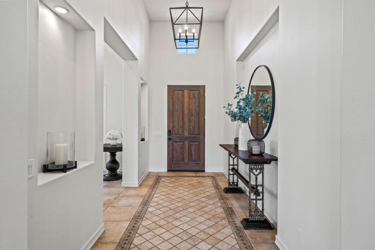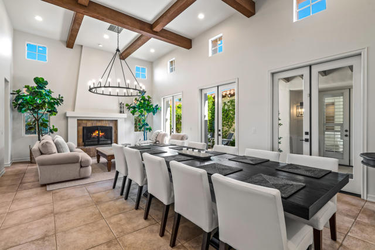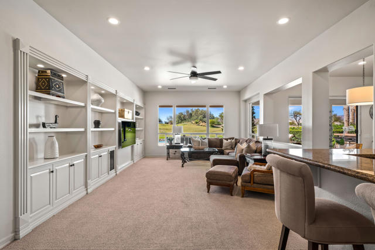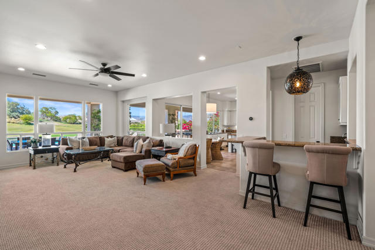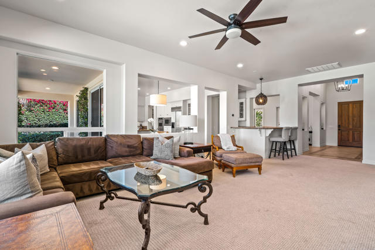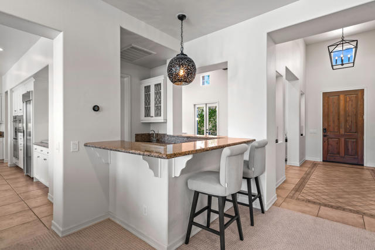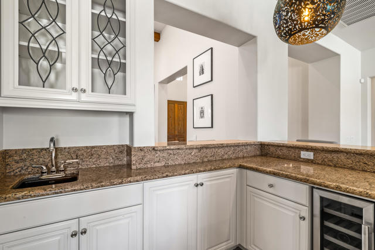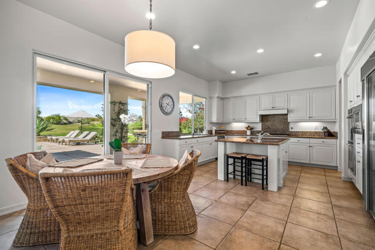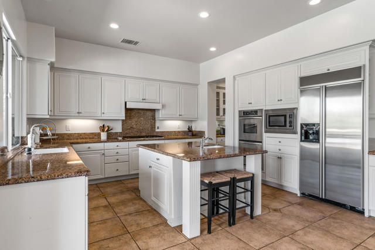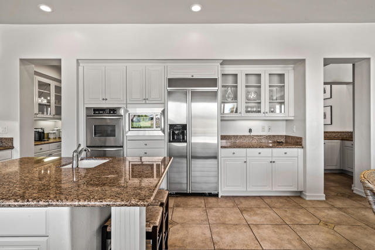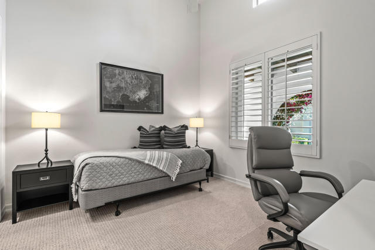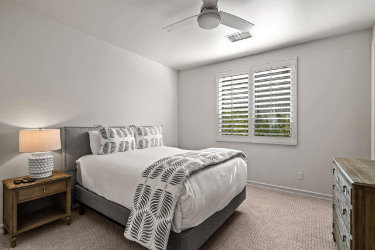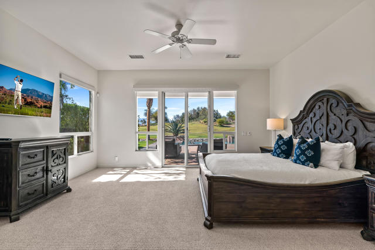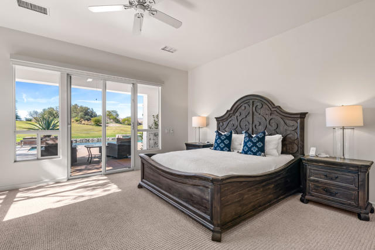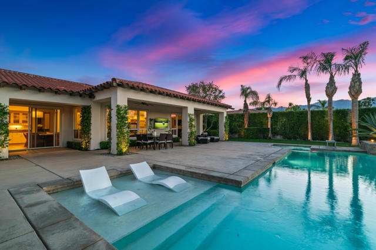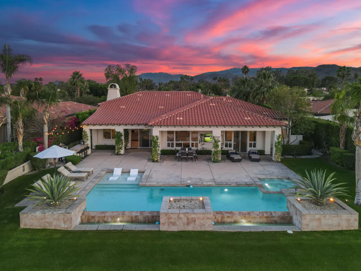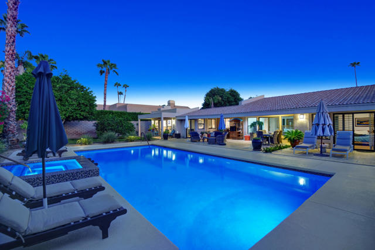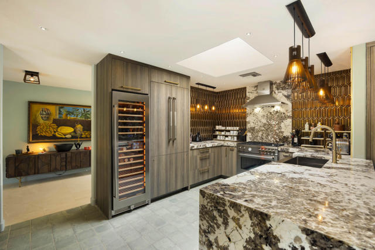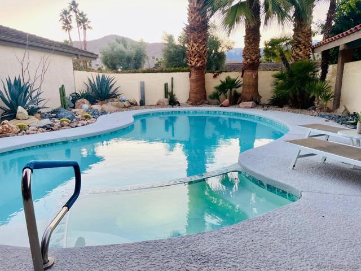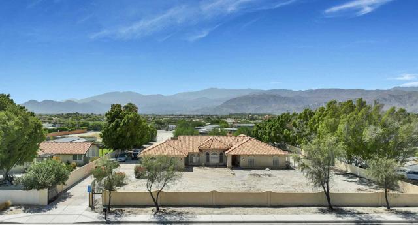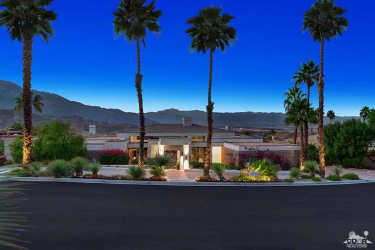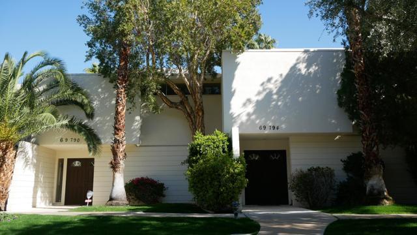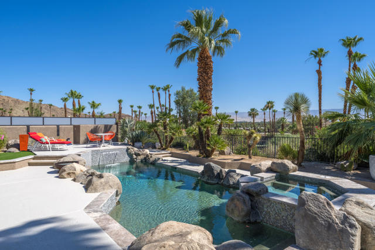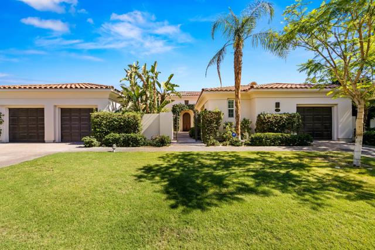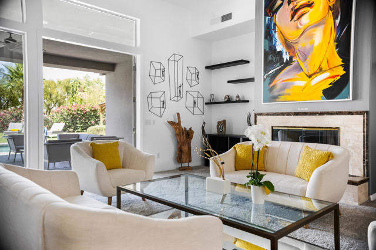362 Loch Lomond Road
Rancho Mirage, CA 92270
Sold
362 Loch Lomond Road
Rancho Mirage, CA 92270
Sold
Experience one of the best locations Mission Hills has to offer with breath taking views inside and out.Turn key furnished. This stunning home is located on the third hole of the renowned Pete Dye Challenger course. Comes equipped with four ensuite bedrooms including a spacious casita. As you walk through the front courtyard you are welcomed by luscious plants and mature foliage. Directly through the front door is an expansive living and dining room. Excellent floor plan that balances an open concept with many intimate spaces, Perfect for relaxing and entertainment. The large primary bedroom showcases magnificent pool, mountain, and golf course views. The primary bedroom also includes motorized black out shades, walk in closet with custom built ins, and an oversized bathroom. The back yard includes an infinity pool with tanning shelf, spa, seated bbq/bar area, and an outdoor dining space. Pride of ownership is evident. There are many upgrades to the home including a tankless water heater, tesla charger, and a water filtration/softener system. Great location. Close to dinning, entertainment, and shopping. Mission Hills hosts the annual Gallery Classic Golf Tournament. Mission Hills Legacy members can enjoy social and fitness memberships to Club with access to all social events, restaurants, pro shops & fitness center including junior Olympic pool. Golf and Racquet sports are also available. 24 hour guarded gate
PROPERTY INFORMATION
| MLS # | 219109987DA | Lot Size | 15,682 Sq. Ft. |
| HOA Fees | $815/Monthly | Property Type | Single Family Residence |
| Price | $ 1,570,000
Price Per SqFt: $ 446 |
DOM | 457 Days |
| Address | 362 Loch Lomond Road | Type | Residential |
| City | Rancho Mirage | Sq.Ft. | 3,524 Sq. Ft. |
| Postal Code | 92270 | Garage | 2 |
| County | Riverside | Year Built | 2002 |
| Bed / Bath | 4 / 4.5 | Parking | 5 |
| Built In | 2002 | Status | Closed |
| Sold Date | 2024-05-13 |
INTERIOR FEATURES
| Has Fireplace | Yes |
| Fireplace Information | Gas, Family Room |
| Has Appliances | Yes |
| Kitchen Appliances | Dishwasher, Microwave, Water Purifier, Water Softener, Refrigerator, Water Heater |
| Kitchen Information | Kitchen Island |
| Kitchen Area | Dining Room |
| Has Heating | Yes |
| Heating Information | Central, Natural Gas |
| Room Information | Family Room, Walk-In Pantry, Guest/Maid's Quarters, Great Room, Two Primaries, Walk-In Closet |
| Has Cooling | Yes |
| Cooling Information | Central Air |
| Flooring Information | Tile |
| InteriorFeatures Information | Bar, Open Floorplan |
| DoorFeatures | Sliding Doors |
| Entry Level | 1 |
| Has Spa | No |
| SpaDescription | Private, In Ground |
| SecuritySafety | 24 Hour Security, Gated Community |
EXTERIOR FEATURES
| FoundationDetails | Concrete Perimeter |
| Roof | Shingle |
| Has Pool | Yes |
| Pool | In Ground, Private |
| Has Patio | Yes |
| Patio | Covered |
| Has Fence | Yes |
| Fencing | Stucco Wall |
| Has Sprinklers | Yes |
WALKSCORE
MAP
MORTGAGE CALCULATOR
- Principal & Interest:
- Property Tax: $1,675
- Home Insurance:$119
- HOA Fees:$815
- Mortgage Insurance:
PRICE HISTORY
| Date | Event | Price |
| 04/12/2024 | Listed | $1,570,000 |

Topfind Realty
REALTOR®
(844)-333-8033
Questions? Contact today.
Interested in buying or selling a home similar to 362 Loch Lomond Road?
Rancho Mirage Similar Properties
Listing provided courtesy of Andrew Midkiff, Coldwell Banker Realty. Based on information from California Regional Multiple Listing Service, Inc. as of #Date#. This information is for your personal, non-commercial use and may not be used for any purpose other than to identify prospective properties you may be interested in purchasing. Display of MLS data is usually deemed reliable but is NOT guaranteed accurate by the MLS. Buyers are responsible for verifying the accuracy of all information and should investigate the data themselves or retain appropriate professionals. Information from sources other than the Listing Agent may have been included in the MLS data. Unless otherwise specified in writing, Broker/Agent has not and will not verify any information obtained from other sources. The Broker/Agent providing the information contained herein may or may not have been the Listing and/or Selling Agent.
