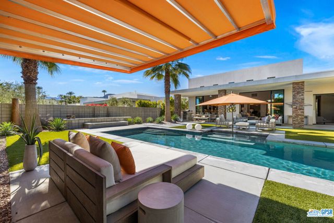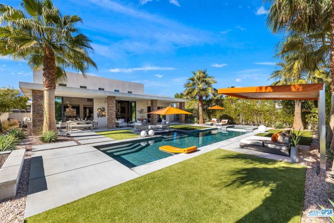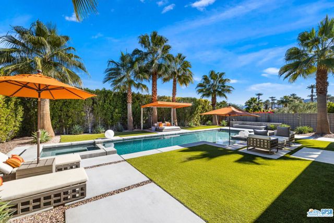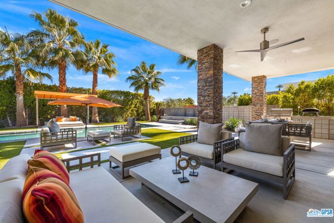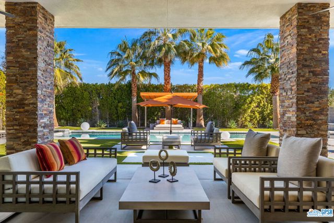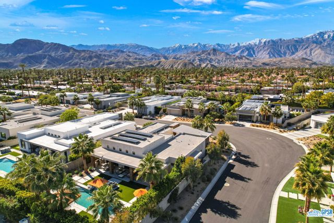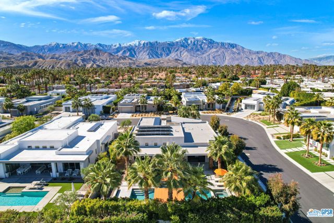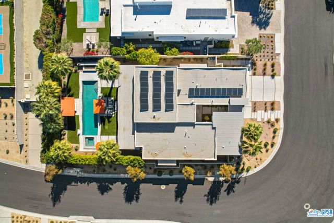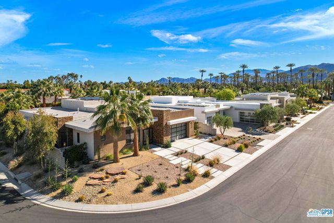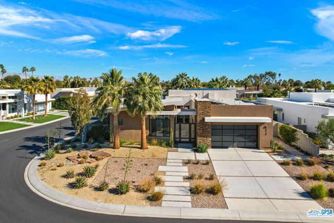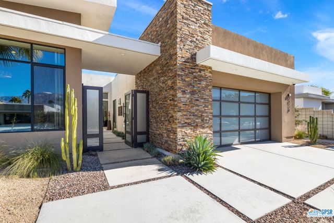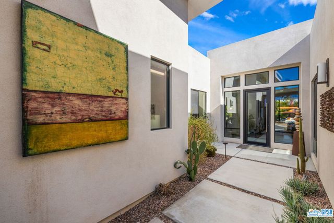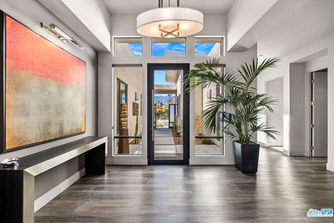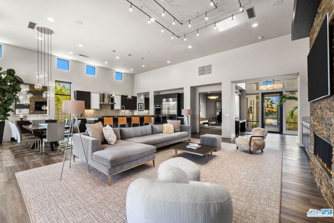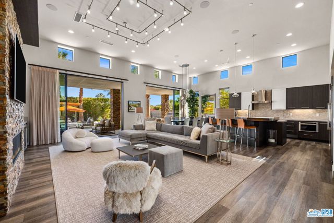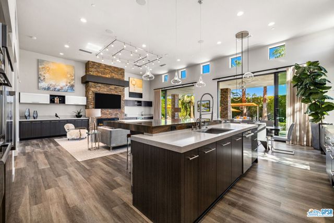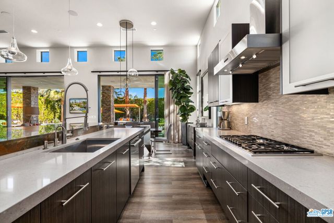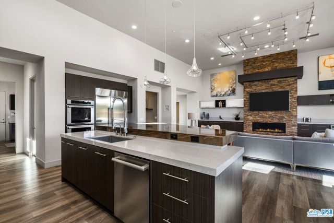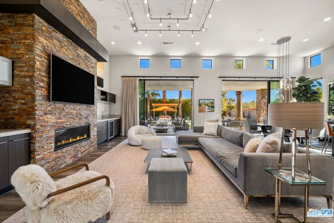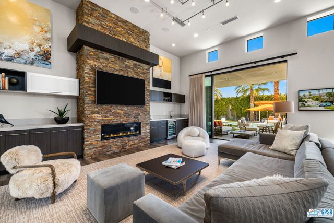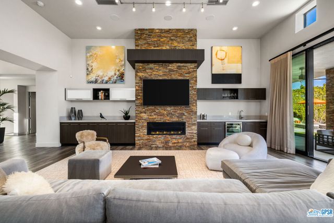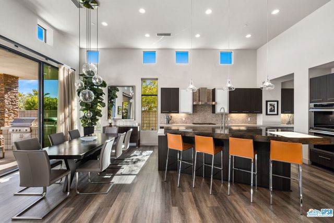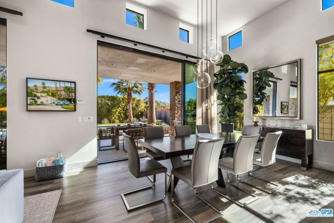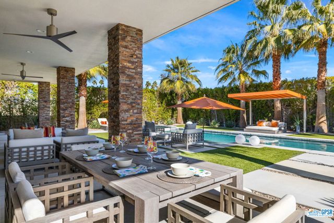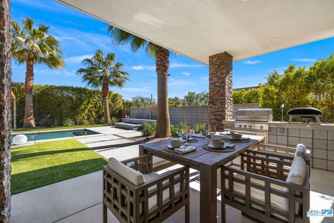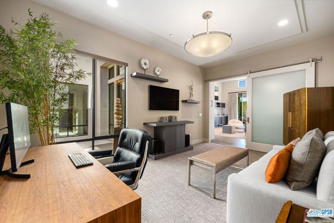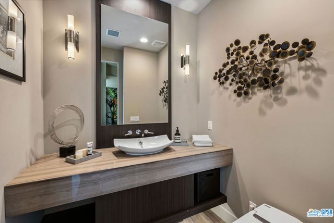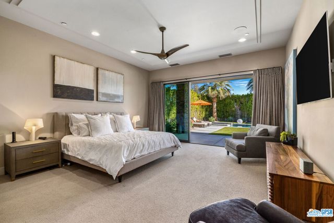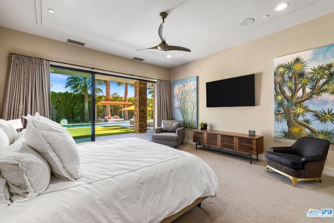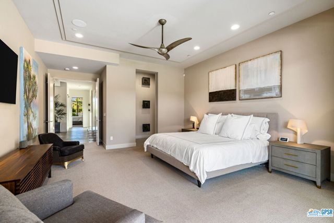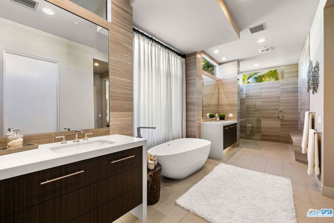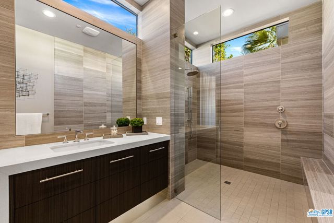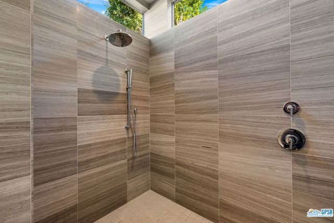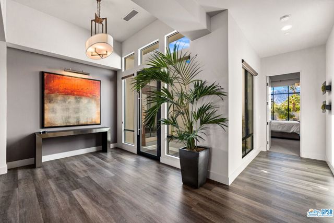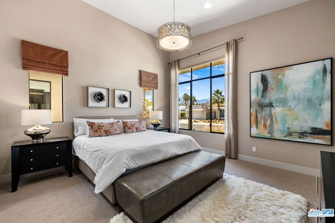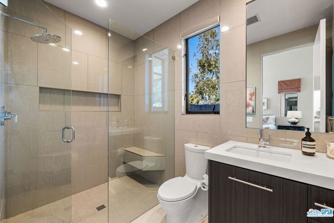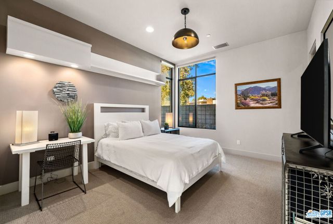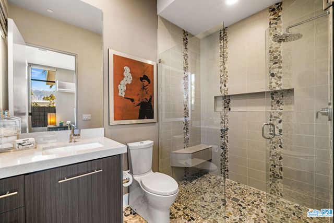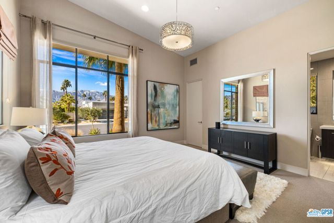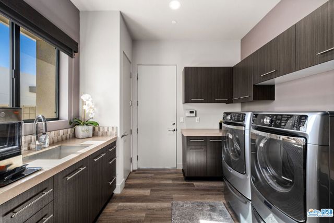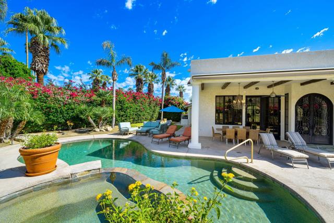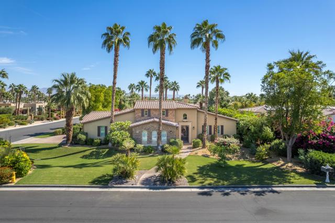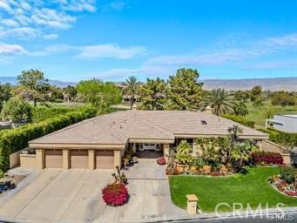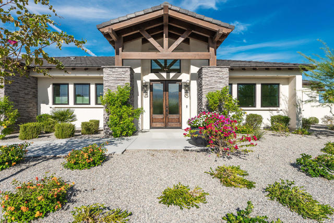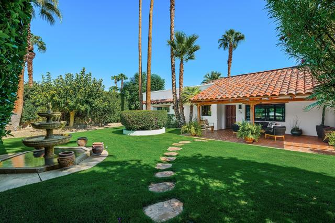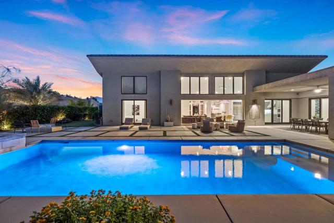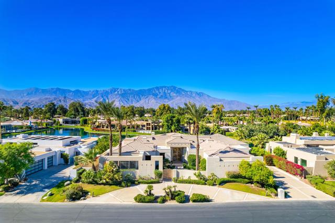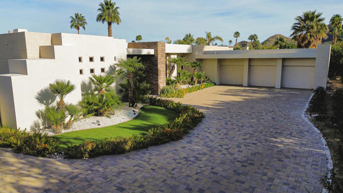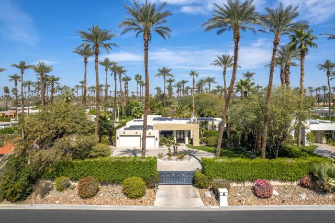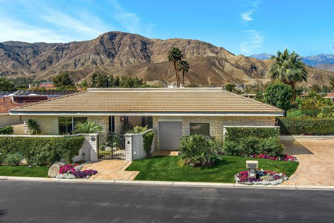36720 Verlaine Drive
Rancho Mirage, CA 92270
Sold
36720 Verlaine Drive
Rancho Mirage, CA 92270
Sold
NEW-CENTURY MODERN with a NEW PRICE! Owned Solar. Flawless design. The Verlaine Collection at Tamarisk delivers minimalist allure + towering ceilings + stylish finishes. Living, dining, and patios flow effortlessly. Tall sliders disappear, marrying outdoors + indoors. Chef's kitchen is a destination. Large walk-in pantry and a series of defined workspaces leading to the laundry room. 3 large en suite bedrooms. Views from every room, be it mountains, pool, courtyard, or desert. The den/office could easily convert to bedroom #4. En suite primary retreat features separate vanities, large walk-in closets, and modernist finishes. Poolside cabana, outdoor shower, built-in barbecue, and custom firepit illustrate this home's focus on the GOOD LIFE. Saltwater pool + spa w/ Baja-style sunning bench. The list of upgrades + improvements go on! Built-in storage in the oversized garage. For those who haven't discovered this amazing pocket off Sunny Lane, you're in for a pleasant surprise. Enjoy it all!
PROPERTY INFORMATION
| MLS # | 23281511 | Lot Size | 13,504 Sq. Ft. |
| HOA Fees | $140/Monthly | Property Type | Single Family Residence |
| Price | $ 2,295,000
Price Per SqFt: $ 710 |
DOM | 759 Days |
| Address | 36720 Verlaine Drive | Type | Residential |
| City | Rancho Mirage | Sq.Ft. | 3,233 Sq. Ft. |
| Postal Code | 92270 | Garage | 2 |
| County | Riverside | Year Built | 2015 |
| Bed / Bath | 3 / 3.5 | Parking | 2 |
| Built In | 2015 | Status | Closed |
| Sold Date | 2023-07-18 |
INTERIOR FEATURES
| Has Laundry | Yes |
| Laundry Information | Washer Included, Dryer Included, Individual Room |
| Has Fireplace | Yes |
| Fireplace Information | Living Room, Fire Pit, Gas |
| Has Appliances | Yes |
| Kitchen Appliances | Dishwasher, Disposal, Microwave, Refrigerator, Vented Exhaust Fan, Gas Cooktop, Oven, Built-In, Range Hood |
| Kitchen Information | Kitchen Island, Kitchen Open to Family Room, Granite Counters |
| Kitchen Area | Dining Room |
| Has Heating | Yes |
| Heating Information | Central, Forced Air, Zoned |
| Room Information | Great Room, Master Bathroom, Library, Utility Room, Walk-In Closet, Walk-In Pantry, Formal Entry |
| Has Cooling | Yes |
| Cooling Information | Central Air |
| Flooring Information | Tile, Carpet |
| InteriorFeatures Information | Ceiling Fan(s), Recessed Lighting, High Ceilings, Open Floorplan, Storage, Dry Bar |
| EntryLocation | Foyer |
| Has Spa | Yes |
| SpaDescription | Gunite |
| WindowFeatures | Drapes, Blinds, Custom Covering, Screens, Double Pane Windows |
| Bathroom Information | Vanity area, Linen Closet/Storage, Shower in Tub, Tile Counters |
EXTERIOR FEATURES
| FoundationDetails | Slab |
| Has Pool | Yes |
| Pool | Waterfall, Salt Water, Gunite, Fenced, Private |
| Has Patio | Yes |
| Patio | Covered, Concrete |
| Has Fence | Yes |
| Fencing | Block, Wrought Iron |
| Has Sprinklers | Yes |
WALKSCORE
MAP
MORTGAGE CALCULATOR
- Principal & Interest:
- Property Tax: $2,448
- Home Insurance:$119
- HOA Fees:$140
- Mortgage Insurance:
PRICE HISTORY
| Date | Event | Price |
| 06/16/2023 | Listed | $2,295,000 |

Topfind Realty
REALTOR®
(844)-333-8033
Questions? Contact today.
Interested in buying or selling a home similar to 36720 Verlaine Drive?
Rancho Mirage Similar Properties
Listing provided courtesy of Brady Sandahl, Keller Williams Luxury Homes. Based on information from California Regional Multiple Listing Service, Inc. as of #Date#. This information is for your personal, non-commercial use and may not be used for any purpose other than to identify prospective properties you may be interested in purchasing. Display of MLS data is usually deemed reliable but is NOT guaranteed accurate by the MLS. Buyers are responsible for verifying the accuracy of all information and should investigate the data themselves or retain appropriate professionals. Information from sources other than the Listing Agent may have been included in the MLS data. Unless otherwise specified in writing, Broker/Agent has not and will not verify any information obtained from other sources. The Broker/Agent providing the information contained herein may or may not have been the Listing and/or Selling Agent.



