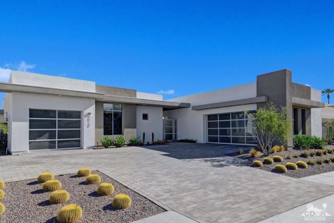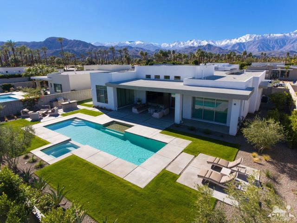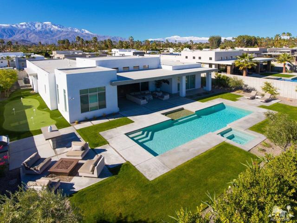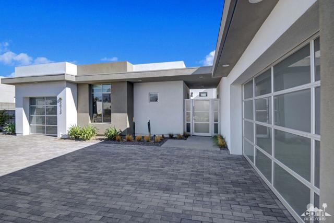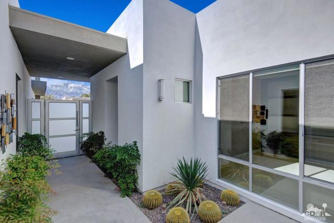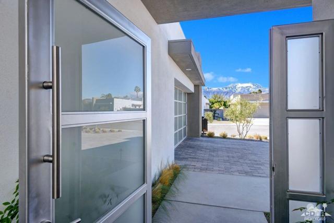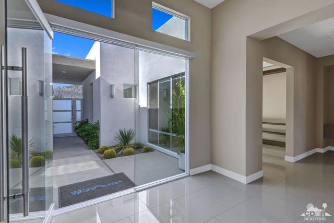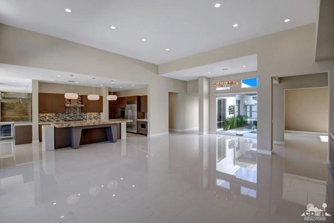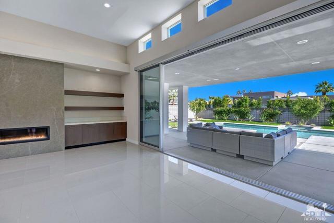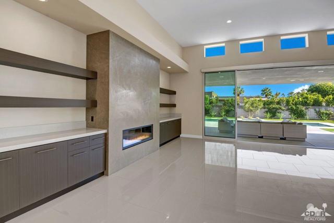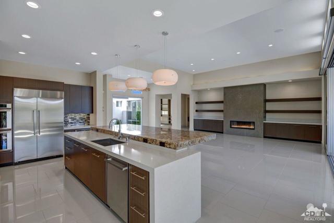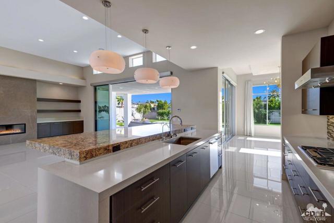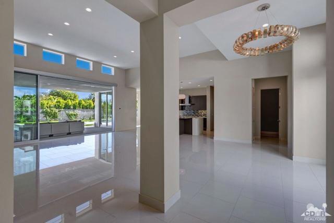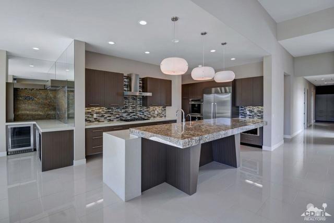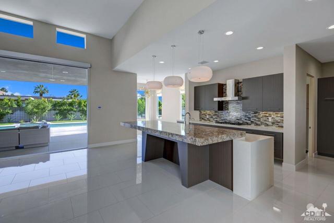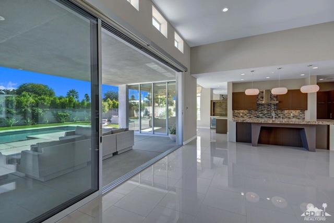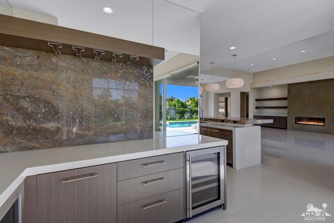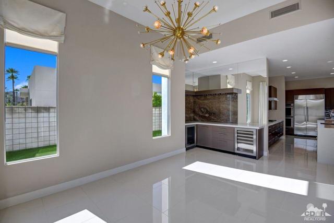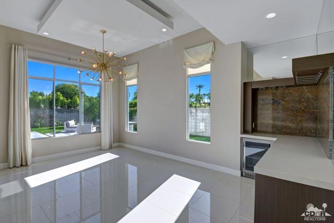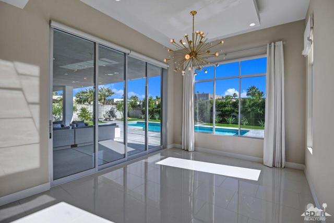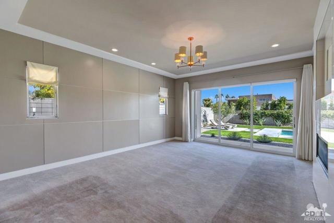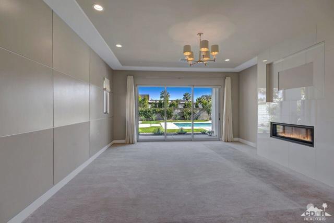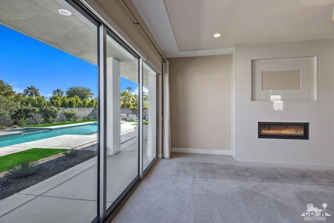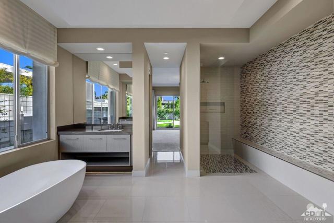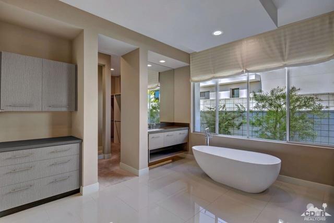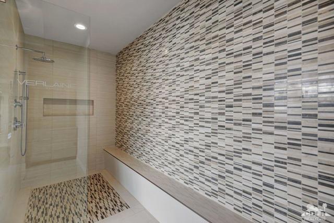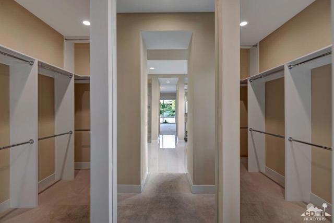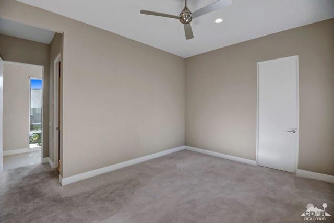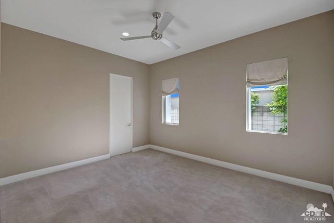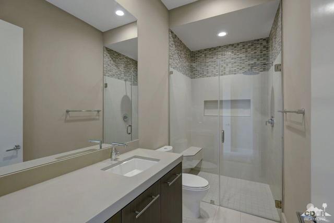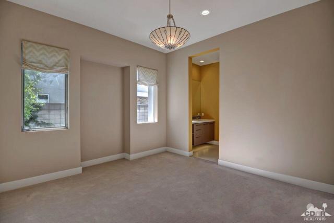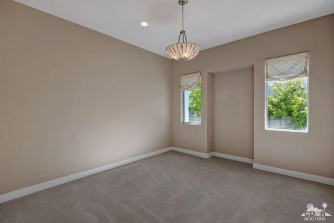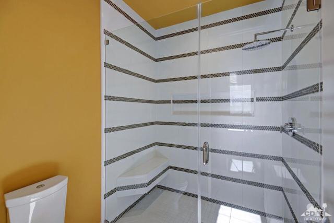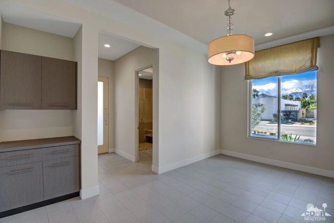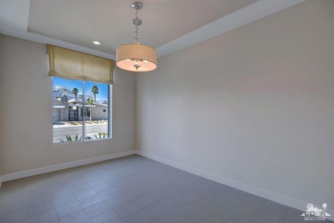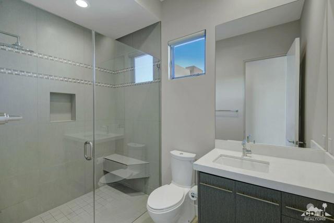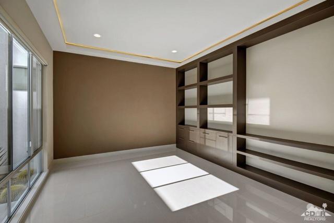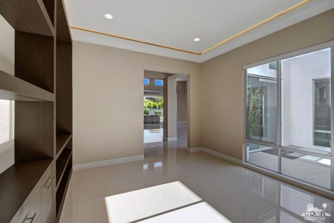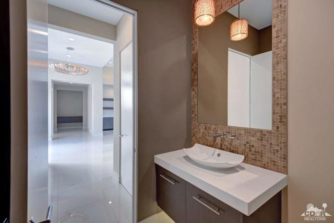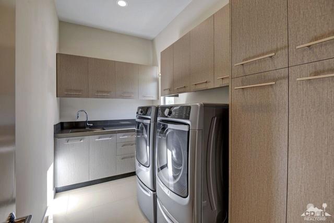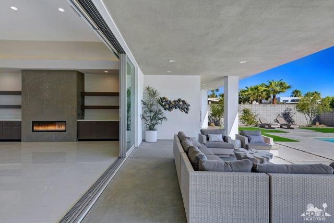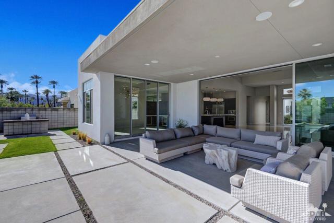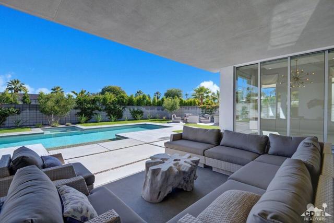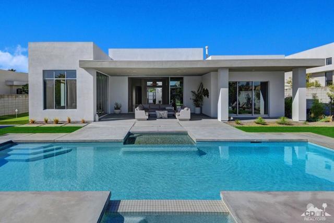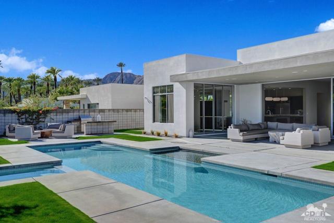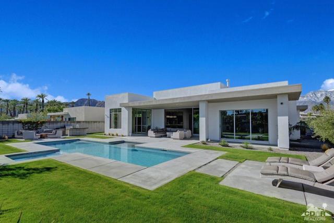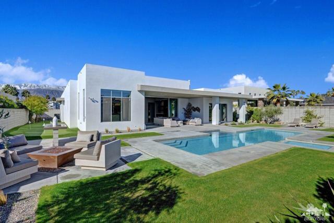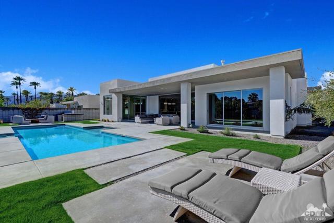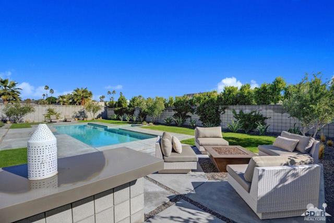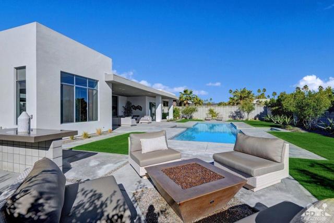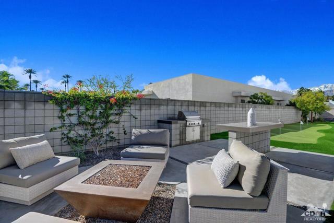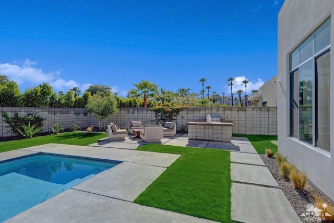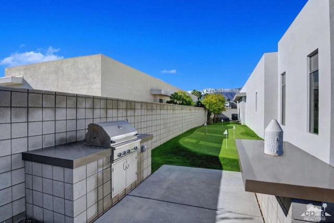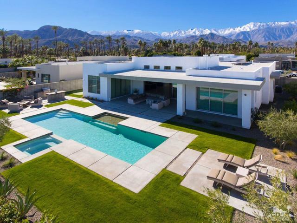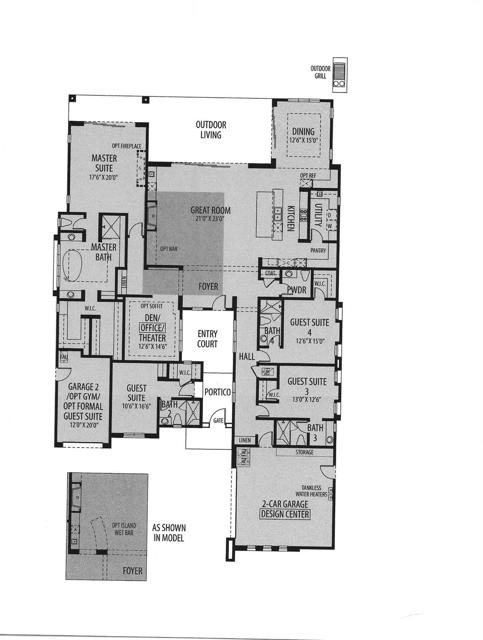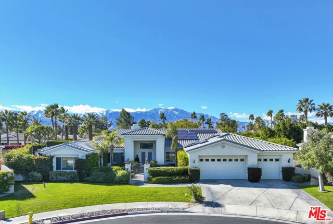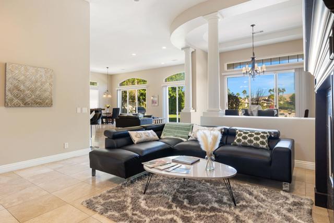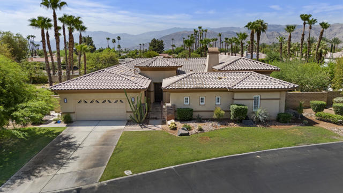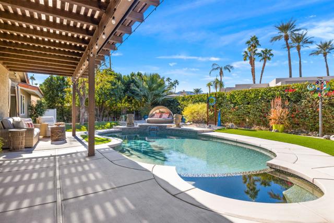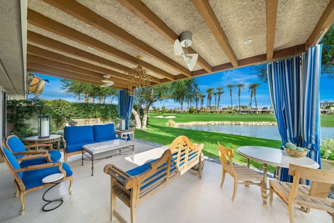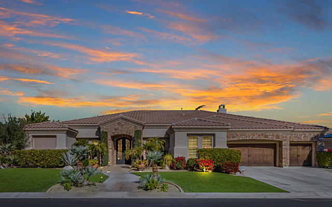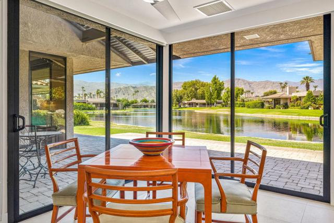36730 Verlaine Drive
Rancho Mirage, CA 92270
Sold
36730 Verlaine Drive
Rancho Mirage, CA 92270
Sold
True opportunity in Verlaine, a gorgeous NEW enclave of 17 ultra-contemporary, highly-amenitized desert homes, nestled in the heart of prestigious Rancho Mirage. Former MODEL with over 4,000 sq.ft. of luxury living (w/ add'l 539sf of outdoor living space & nearly 600sf 3-car garage!) Open floor plan featuring state-of-the-art everything: Cat-6 structured cabling, 2kw OWNED SOLAR system, LED recessed lighting, 16 SEER multi-zone HVAC, tankless hot water, dual-glazed low-E windows...all combine to meet the highest energy standards. Private courtyard entry leads you into a light, open floor plan with walls of glass, disappearing sliding doors & high ceilings. FOUR large en-suite bedrooms - including separate casita & master suite sanctuary - all well-separated for privacy/comfort. 5-star kitchen w/ every amenity & high-end Thermador commercial appliance package. Separate office. Fabulous location, close to everything. INCLUDES social membership to Mission Hills CC! Best of all: LOW HOAs!
PROPERTY INFORMATION
| MLS # | 217002888DA | Lot Size | 15,001 Sq. Ft. |
| HOA Fees | $140/Monthly | Property Type | Single Family Residence |
| Price | $ 1,499,999
Price Per SqFt: $ 370 |
DOM | 3093 Days |
| Address | 36730 Verlaine Drive | Type | Residential |
| City | Rancho Mirage | Sq.Ft. | 4,059 Sq. Ft. |
| Postal Code | 92270 | Garage | 3 |
| County | Riverside | Year Built | 2015 |
| Bed / Bath | 4 / 1.5 | Parking | 3 |
| Built In | 2015 | Status | Closed |
| Sold Date | 2017-04-06 |
INTERIOR FEATURES
| Has Laundry | Yes |
| Laundry Information | Individual Room |
| Has Fireplace | Yes |
| Fireplace Information | Fire Pit, See Remarks, Raised Hearth, Great Room, Primary Bedroom |
| Has Appliances | Yes |
| Kitchen Appliances | Gas Range, Microwave, Convection Oven, Electric Oven, Water Line to Refrigerator, Refrigerator, Disposal, Dishwasher, Gas Water Heater, Tankless Water Heater, Instant Hot Water, Range Hood |
| Kitchen Information | Stone Counters, Kitchen Island |
| Kitchen Area | Breakfast Counter / Bar, Dining Room |
| Has Heating | Yes |
| Heating Information | Forced Air, Natural Gas |
| Room Information | Den, Utility Room, Great Room, All Bedrooms Down, Walk-In Closet, Primary Suite, Retreat, Main Floor Primary Bedroom |
| Has Cooling | Yes |
| Cooling Information | Zoned, Central Air |
| Flooring Information | Carpet, Tile |
| InteriorFeatures Information | Built-in Features, Wet Bar, Recessed Lighting, Open Floorplan, High Ceilings |
| DoorFeatures | Double Door Entry, Sliding Doors |
| Has Spa | No |
| SpaDescription | Heated, Private, In Ground |
| WindowFeatures | Low Emissivity Windows, Drapes |
| SecuritySafety | Card/Code Access, Wired for Alarm System |
| Bathroom Information | Vanity area, Tile Counters, Shower, Linen Closet/Storage |
EXTERIOR FEATURES
| FoundationDetails | Slab |
| Roof | Flat |
| Has Pool | Yes |
| Pool | In Ground, Pebble, Electric Heat, Salt Water |
| Has Patio | Yes |
| Patio | Covered, Concrete |
| Has Fence | Yes |
| Fencing | Block |
| Has Sprinklers | Yes |
WALKSCORE
MAP
MORTGAGE CALCULATOR
- Principal & Interest:
- Property Tax: $1,600
- Home Insurance:$119
- HOA Fees:$140
- Mortgage Insurance:
PRICE HISTORY
| Date | Event | Price |
| 04/06/2017 | Listed | $1,400,000 |
| 01/23/2017 | Listed | $1,499,999 |

Topfind Realty
REALTOR®
(844)-333-8033
Questions? Contact today.
Interested in buying or selling a home similar to 36730 Verlaine Drive?
Rancho Mirage Similar Properties
Listing provided courtesy of Beckloff Dye Associates, Bennion Deville Homes. Based on information from California Regional Multiple Listing Service, Inc. as of #Date#. This information is for your personal, non-commercial use and may not be used for any purpose other than to identify prospective properties you may be interested in purchasing. Display of MLS data is usually deemed reliable but is NOT guaranteed accurate by the MLS. Buyers are responsible for verifying the accuracy of all information and should investigate the data themselves or retain appropriate professionals. Information from sources other than the Listing Agent may have been included in the MLS data. Unless otherwise specified in writing, Broker/Agent has not and will not verify any information obtained from other sources. The Broker/Agent providing the information contained herein may or may not have been the Listing and/or Selling Agent.
