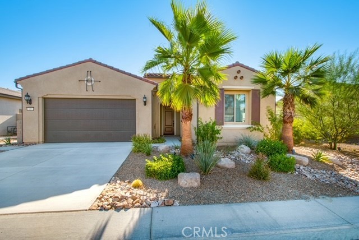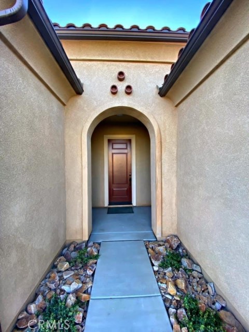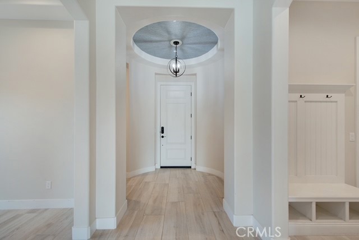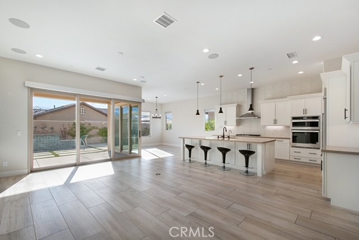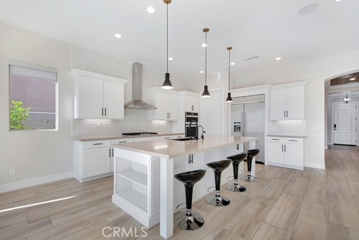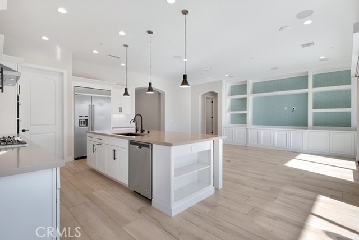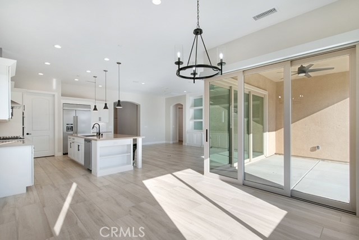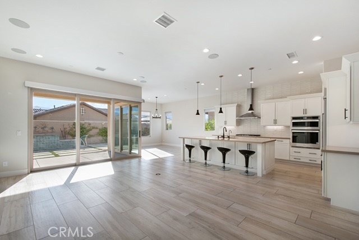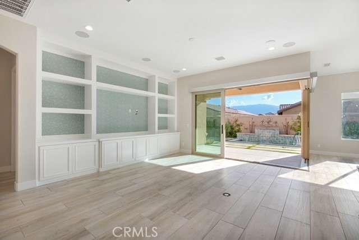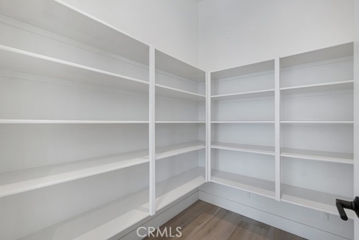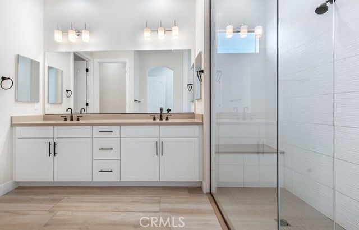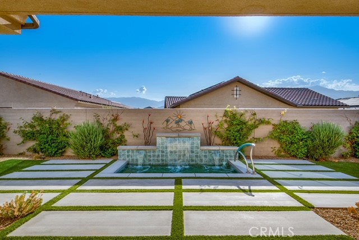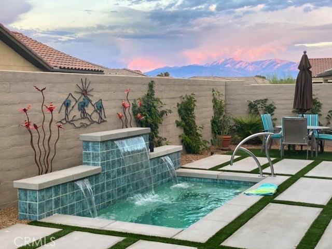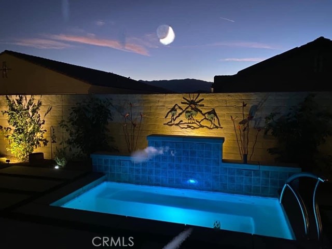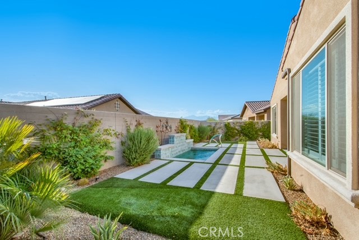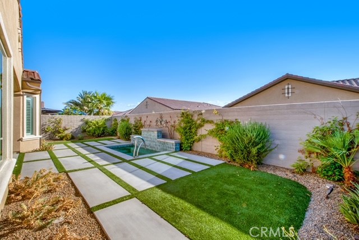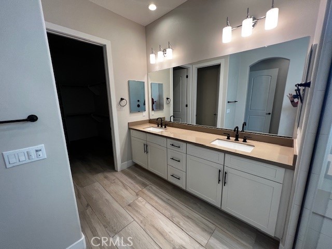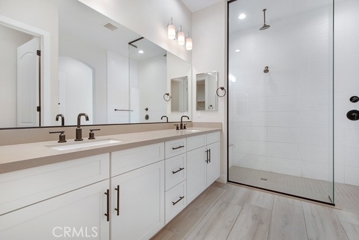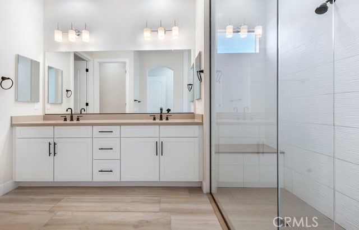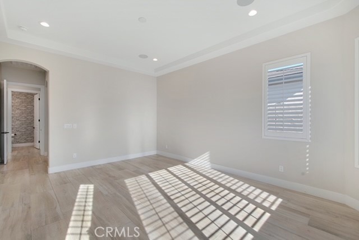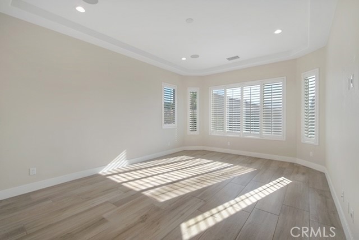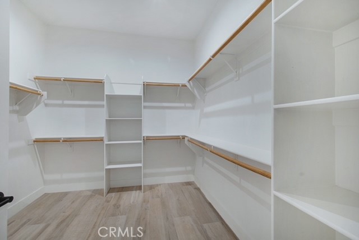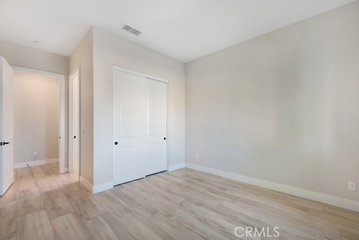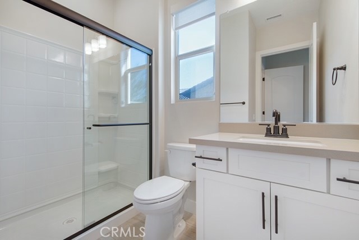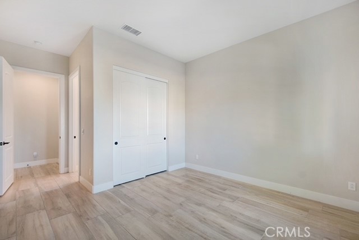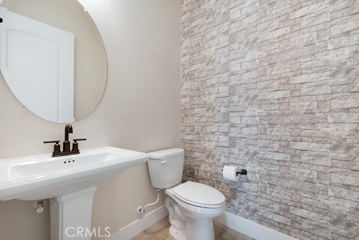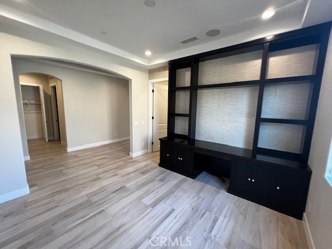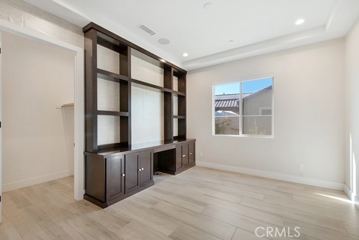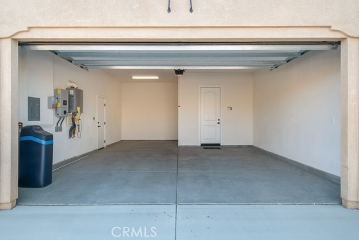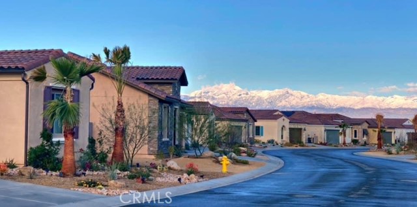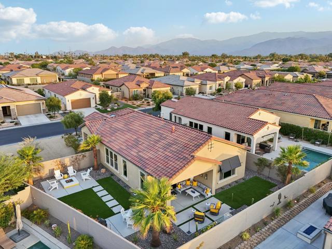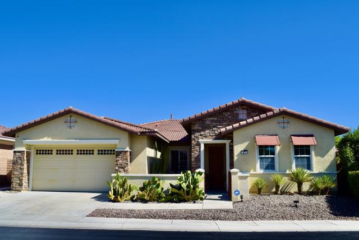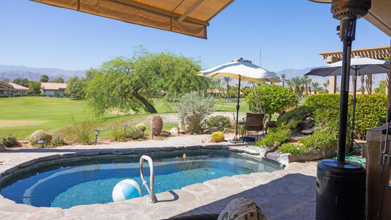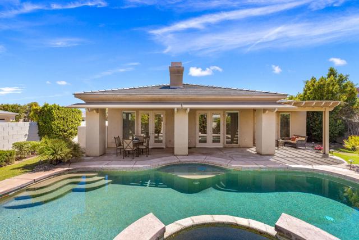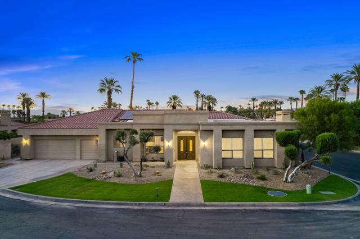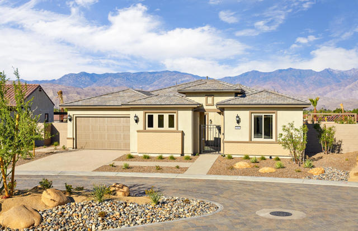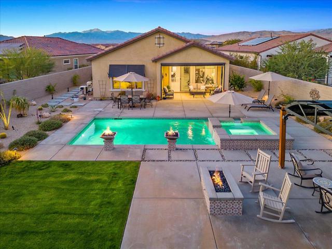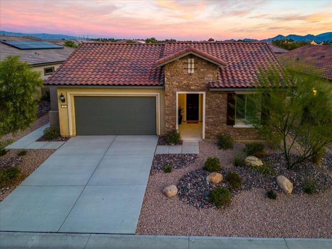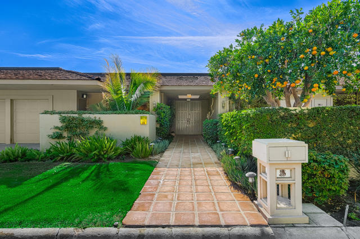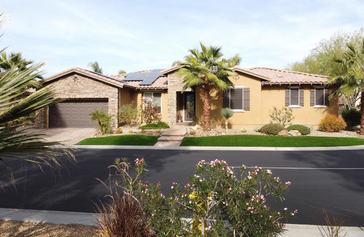37 Barolo
Rancho Mirage, CA 92270
Sold
Welcome to Del Webb at Rancho Mirage, a beautiful upscale 55+ active adult living. This beautiful property is situated on a premium lot within the meticulously kept community located steps away from the lake/waterfalls & trails leading directly to the Clubhouse, pool and other amenities. Enjoy the stunning San Jacinto Mountain views & gorgeous desert landscaping. This house numerous upgrades with Italian tile throughout! The sliding glass door in the great room allows for the feeling of outdoor living inside. Open the front door and you’ll see thru to the backyard where the spool's waterfalls are cascading into the turquoise water below. Trey ceilings in 3 rooms and bay window in Master bedroom. Water filtration thru-out and reverse osmosis drinking spout by kitchen sink. Kitchen with all upgraded cabinets and a built-in fridge. Built in cabinets in living room and office. Office can be turned into a 3rd bedroom. Hear the surround sound on movie nights with built-in speakers. Hear music thru out the house with wired speakers in MB and office. Home is brimming with countless upgrades that enhance its allure & appeal, creating an atmosphere of luxury and sophistication. Guard-gated community offers world-class amenities: clubhouse, resort-style pool & spa, exercise pool covered from the sun, tennis, golf simulator, pickleball, bocce, fitness center, putting green, billiards, miles of pathways & MORE! This house along with the community has it all a entertainer's home you can proudly show all your friends and families.
PROPERTY INFORMATION
| MLS # | OC24048813 | Lot Size | 6,922 Sq. Ft. |
| HOA Fees | $420/Monthly | Property Type | Single Family Residence |
| Price | $ 899,000
Price Per SqFt: $ 411 |
DOM | 490 Days |
| Address | 37 Barolo | Type | Residential |
| City | Rancho Mirage | Sq.Ft. | 2,187 Sq. Ft. |
| Postal Code | 92270 | Garage | 2 |
| County | Riverside | Year Built | 2020 |
| Bed / Bath | 2 / 2.5 | Parking | 2 |
| Built In | 2020 | Status | Closed |
| Sold Date | 2024-08-30 |
INTERIOR FEATURES
| Has Laundry | Yes |
| Laundry Information | Dryer Included, Electric Dryer Hookup, Gas & Electric Dryer Hookup, Individual Room, Inside, Stackable, Washer Included |
| Has Fireplace | No |
| Fireplace Information | None |
| Has Appliances | Yes |
| Kitchen Appliances | Built-In Range, Dishwasher, ENERGY STAR Qualified Appliances, Gas Range, High Efficiency Water Heater, Ice Maker, Instant Hot Water, Microwave, Refrigerator, Self Cleaning Oven, Tankless Water Heater, Water Line to Refrigerator, Water Softener |
| Kitchen Information | Kitchen Island |
| Has Heating | Yes |
| Heating Information | Central, ENERGY STAR Qualified Equipment |
| Room Information | All Bedrooms Down, Den, Dressing Area, Entry, Foyer, Galley Kitchen, Game Room, Home Theatre, Library, Living Room, Main Floor Bedroom, Main Floor Primary Bedroom, Primary Bathroom, Primary Bedroom, Primary Suite, Media Room, Office, Recreation, Sound Studio, Sun, Utility Room, Walk-In Closet, Walk-In Pantry |
| Has Cooling | Yes |
| Cooling Information | Central Air, Electric, ENERGY STAR Qualified Equipment |
| Flooring Information | Tile |
| InteriorFeatures Information | Built-in Features, Ceiling Fan(s), High Ceilings, Open Floorplan, Pantry, Recessed Lighting, Stone Counters, Tray Ceiling(s), Unfurnished, Wired for Data, Wired for Sound |
| DoorFeatures | ENERGY STAR Qualified Doors, Insulated Doors, Mirror Closet Door(s), Sliding Doors |
| EntryLocation | Ground Level w/o Steps |
| Entry Level | 1 |
| Has Spa | Yes |
| SpaDescription | Private, Gunite, Heated, In Ground, Permits |
| WindowFeatures | Bay Window(s), Blinds, Custom Covering, Double Pane Windows, Garden Window(s), Insulated Windows, Low Emissivity Windows, Plantation Shutters, Roller Shields, Shutters, Tinted Windows |
| SecuritySafety | Carbon Monoxide Detector(s), Fire and Smoke Detection System, Gated Community, Gated with Guard, Guarded, Security Lights, Smoke Detector(s), Wired for Alarm System |
| Bathroom Information | Low Flow Toilet(s), Shower, Double Sinks in Primary Bath, Walk-in shower |
| Main Level Bedrooms | 2 |
| Main Level Bathrooms | 3 |
EXTERIOR FEATURES
| ExteriorFeatures | Rain Gutters |
| FoundationDetails | Block |
| Roof | Tile |
| Has Pool | No |
| Pool | Association |
| Has Patio | Yes |
| Patio | Patio Open, Rear Porch, Stone |
| Has Fence | Yes |
| Fencing | Block |
| Has Sprinklers | Yes |
WALKSCORE
MAP
MORTGAGE CALCULATOR
- Principal & Interest:
- Property Tax: $959
- Home Insurance:$119
- HOA Fees:$420
- Mortgage Insurance:
PRICE HISTORY
| Date | Event | Price |
| 08/02/2024 | Pending | $899,000 |
| 05/02/2024 | Price Change | $899,000 (-5.27%) |
| 04/02/2024 | Price Change | $949,000 (-2.67%) |
| 03/11/2024 | Listed | $975,000 |

Topfind Realty
REALTOR®
(844)-333-8033
Questions? Contact today.
Interested in buying or selling a home similar to 37 Barolo?
Rancho Mirage Similar Properties
Listing provided courtesy of Todd Tucker, Brick Realty. Based on information from California Regional Multiple Listing Service, Inc. as of #Date#. This information is for your personal, non-commercial use and may not be used for any purpose other than to identify prospective properties you may be interested in purchasing. Display of MLS data is usually deemed reliable but is NOT guaranteed accurate by the MLS. Buyers are responsible for verifying the accuracy of all information and should investigate the data themselves or retain appropriate professionals. Information from sources other than the Listing Agent may have been included in the MLS data. Unless otherwise specified in writing, Broker/Agent has not and will not verify any information obtained from other sources. The Broker/Agent providing the information contained herein may or may not have been the Listing and/or Selling Agent.
