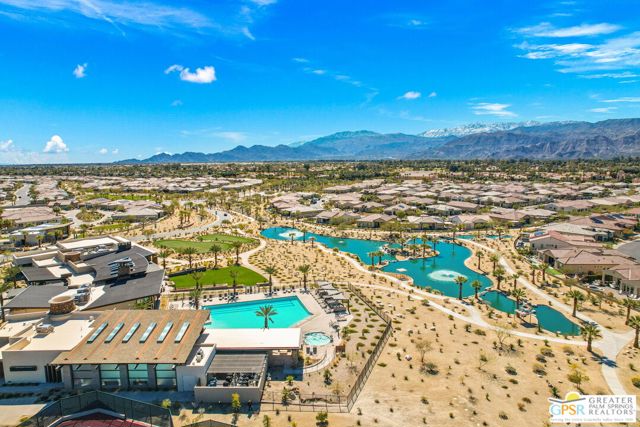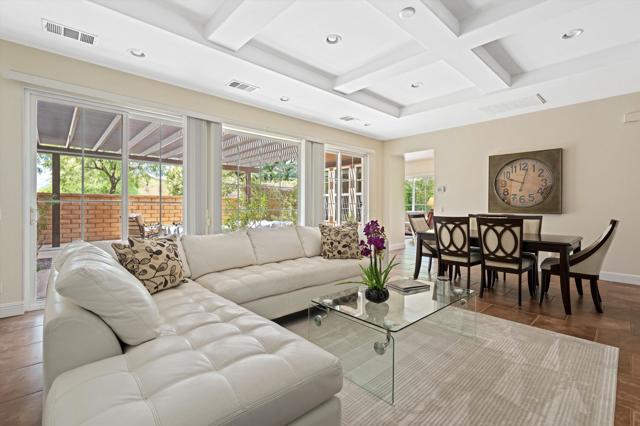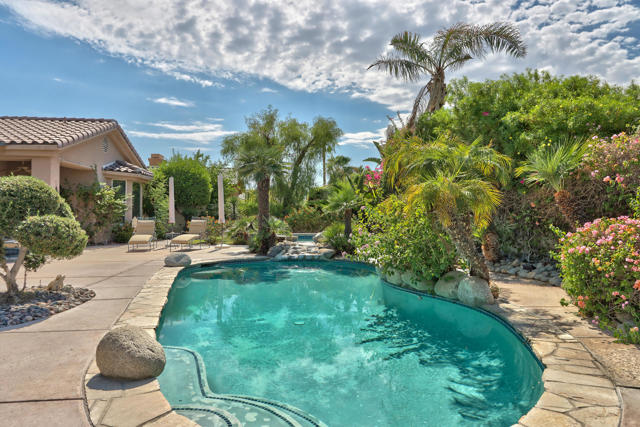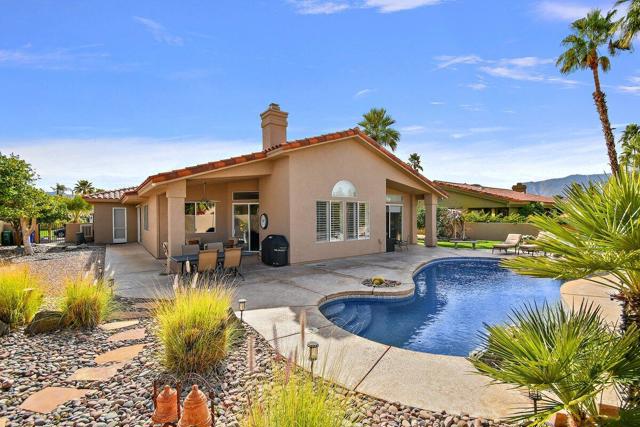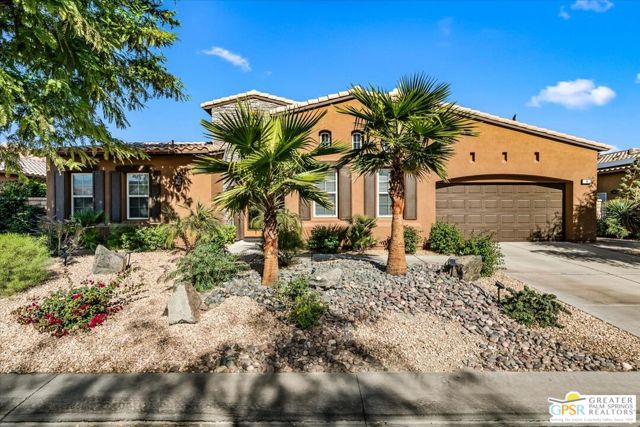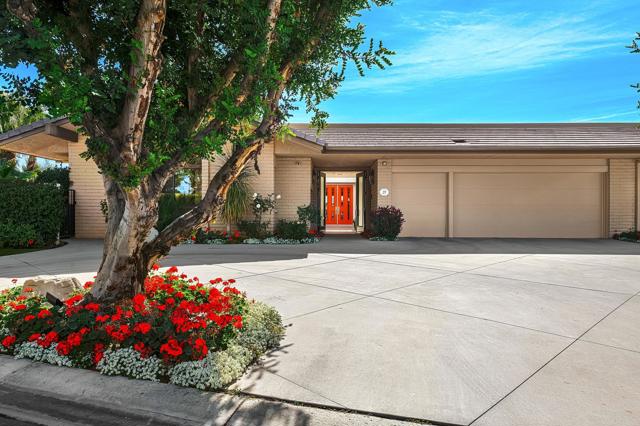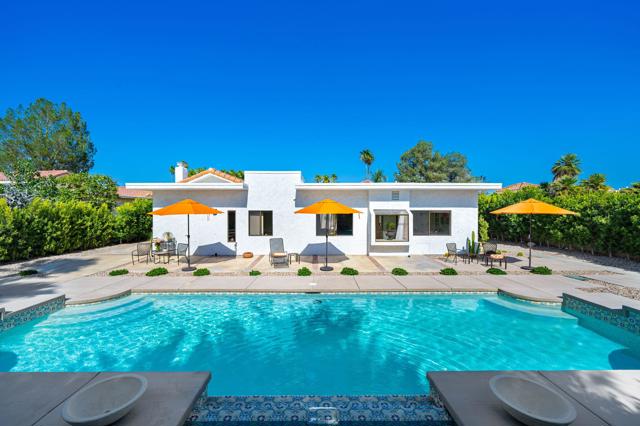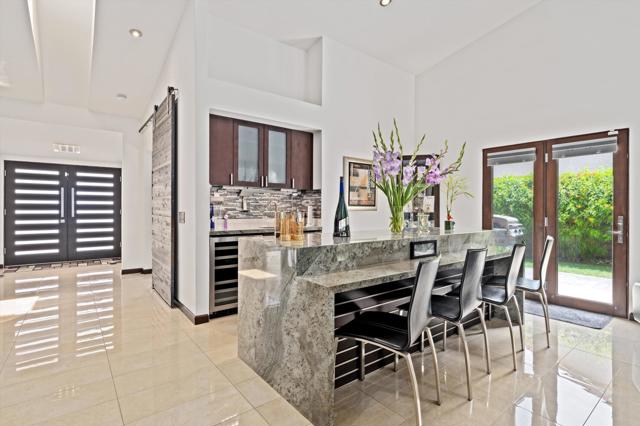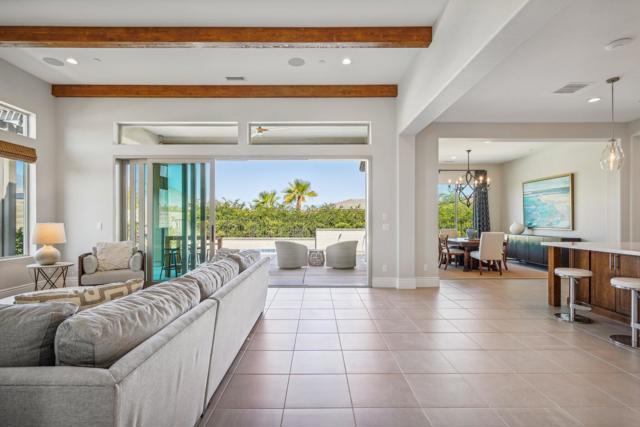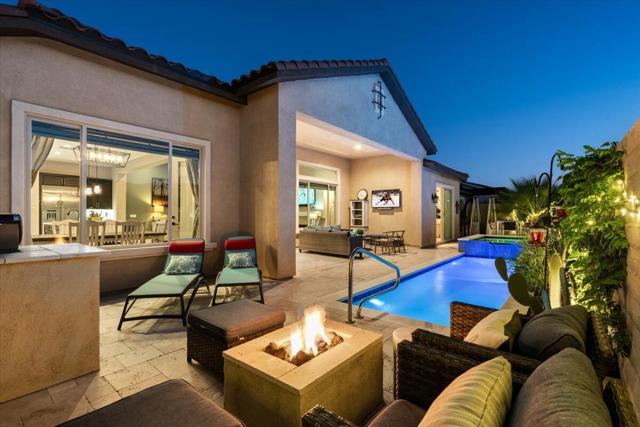37 Calle Del Norte
Rancho Mirage, CA 92270
Sold
37 Calle Del Norte
Rancho Mirage, CA 92270
Sold
This 3,423 square foot residence is a blend of luxury and comfort, designed for an upscale lifestyle. With its high ceilings, the interior feels expansive, complementing the open-concept living areas that are ideal for entertaining and relaxation. The outdoor space is a private retreat featuring a pool with a waterfall and a spa, perfect for unwinding in the California sun. The home boasts three well-appointed bedrooms, each with an ensuite bathroom, ensuring privacy and convenience for family and guests. The inclusion of both front and back patios offers multiple areas for outdoor living and dining. The oversized two-car garage, with additional space for a golf cart, caters to storage needs and a golfing lifestyle. Within the Mira Vista community, residents enjoy premium amenities such as a lap and leisure pool and tennis and pickleball courts, fostering a vibrant and active social life. This home is not just a residence but a gateway to a fulfilling, socially rich lifestyle.
PROPERTY INFORMATION
| MLS # | 24354589 | Lot Size | 11,326 Sq. Ft. |
| HOA Fees | $396/Monthly | Property Type | Single Family Residence |
| Price | $ 1,198,000
Price Per SqFt: $ 350 |
DOM | 528 Days |
| Address | 37 Calle Del Norte | Type | Residential |
| City | Rancho Mirage | Sq.Ft. | 3,423 Sq. Ft. |
| Postal Code | 92270 | Garage | 2 |
| County | Riverside | Year Built | 2003 |
| Bed / Bath | 3 / 3 | Parking | 4 |
| Built In | 2003 | Status | Closed |
| Sold Date | 2024-05-20 |
INTERIOR FEATURES
| Has Laundry | Yes |
| Laundry Information | Washer Included, Dryer Included, Individual Room |
| Has Fireplace | Yes |
| Fireplace Information | Gas |
| Has Appliances | Yes |
| Kitchen Appliances | Dishwasher, Disposal, Microwave, Refrigerator, Convection Oven, Oven, Range Hood |
| Kitchen Information | Granite Counters, Walk-In Pantry, Kitchen Open to Family Room |
| Kitchen Area | Dining Room |
| Has Heating | Yes |
| Heating Information | Central |
| Room Information | Dressing Area, Entry, Family Room, Formal Entry, Primary Bathroom, Walk-In Closet, Utility Room |
| Has Cooling | Yes |
| Cooling Information | Central Air |
| Flooring Information | Tile |
| InteriorFeatures Information | Ceiling Fan(s), Cathedral Ceiling(s), Dry Bar, High Ceilings, Living Room Deck Attached, Open Floorplan, Recessed Lighting, Storage |
| DoorFeatures | Sliding Doors, Insulated Doors |
| EntryLocation | Ground Level - no steps |
| Has Spa | Yes |
| SpaDescription | Private, In Ground, Community |
| WindowFeatures | Double Pane Windows |
| SecuritySafety | Gated with Guard, Smoke Detector(s), Carbon Monoxide Detector(s), 24 Hour Security |
| Bathroom Information | Vanity area, Granite Counters, Linen Closet/Storage, Shower in Tub, Tile Counters |
EXTERIOR FEATURES
| FoundationDetails | Slab |
| Has Pool | Yes |
| Pool | Association, In Ground, Heated, Waterfall, Private |
| Has Patio | Yes |
| Patio | Concrete, Covered, Patio Open |
| Has Fence | Yes |
| Fencing | Block |
WALKSCORE
MAP
MORTGAGE CALCULATOR
- Principal & Interest:
- Property Tax: $1,278
- Home Insurance:$119
- HOA Fees:$396
- Mortgage Insurance:
PRICE HISTORY
| Date | Event | Price |
| 02/02/2024 | Listed | $1,295,000 |

Topfind Realty
REALTOR®
(844)-333-8033
Questions? Contact today.
Interested in buying or selling a home similar to 37 Calle Del Norte?
Rancho Mirage Similar Properties
Listing provided courtesy of TTK Represents, Compass. Based on information from California Regional Multiple Listing Service, Inc. as of #Date#. This information is for your personal, non-commercial use and may not be used for any purpose other than to identify prospective properties you may be interested in purchasing. Display of MLS data is usually deemed reliable but is NOT guaranteed accurate by the MLS. Buyers are responsible for verifying the accuracy of all information and should investigate the data themselves or retain appropriate professionals. Information from sources other than the Listing Agent may have been included in the MLS data. Unless otherwise specified in writing, Broker/Agent has not and will not verify any information obtained from other sources. The Broker/Agent providing the information contained herein may or may not have been the Listing and/or Selling Agent.











































