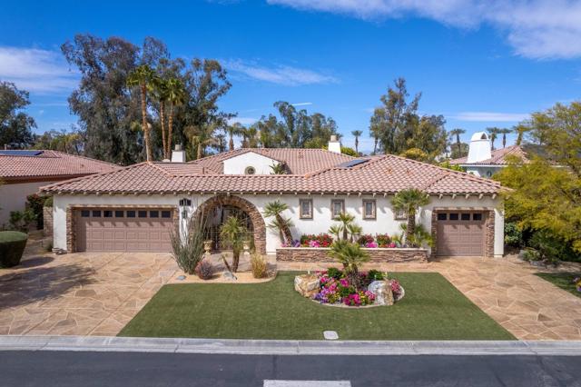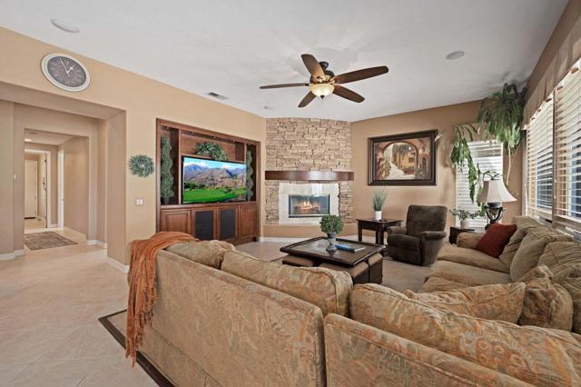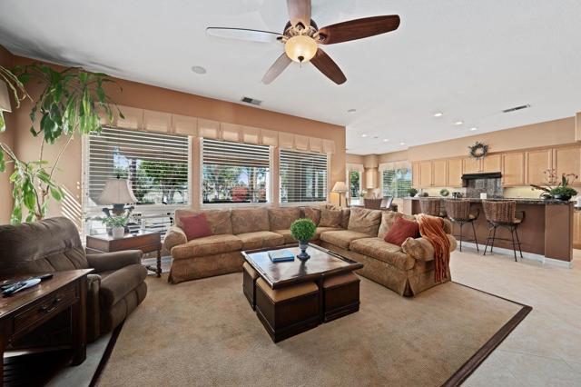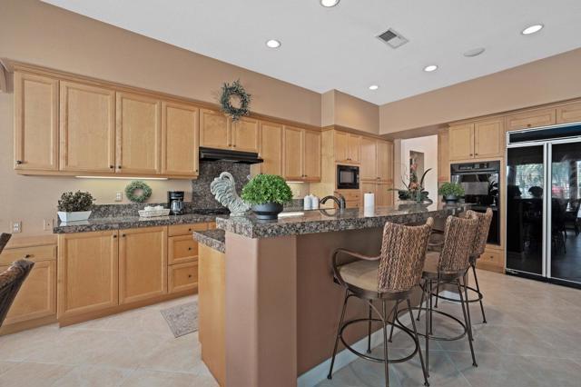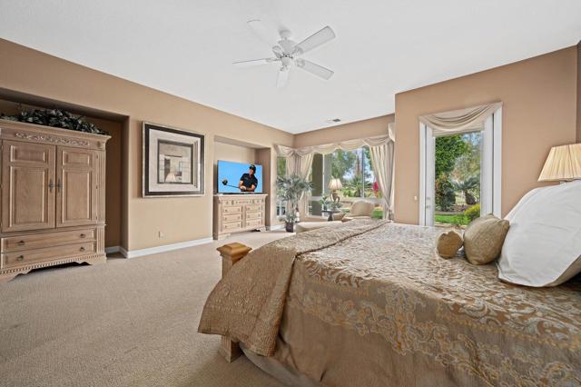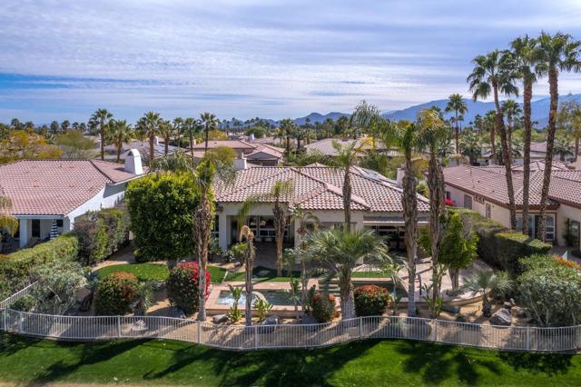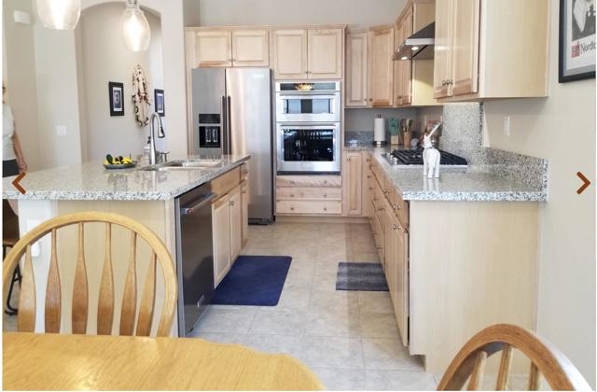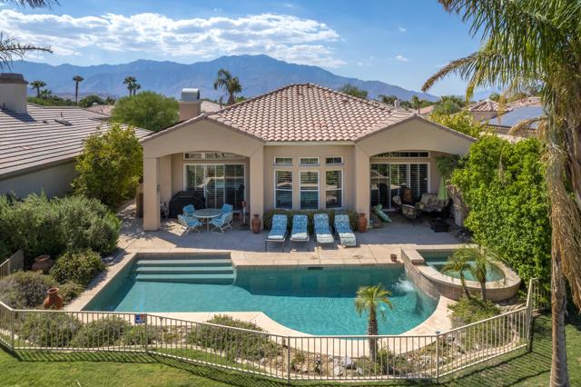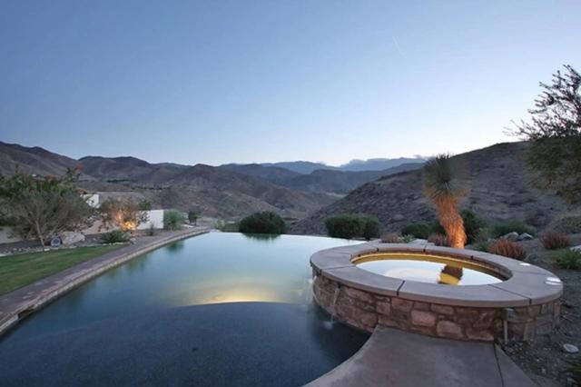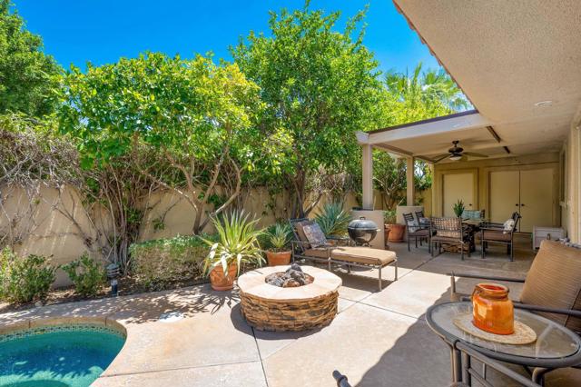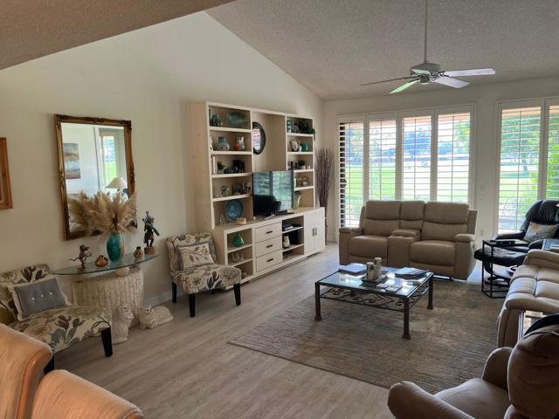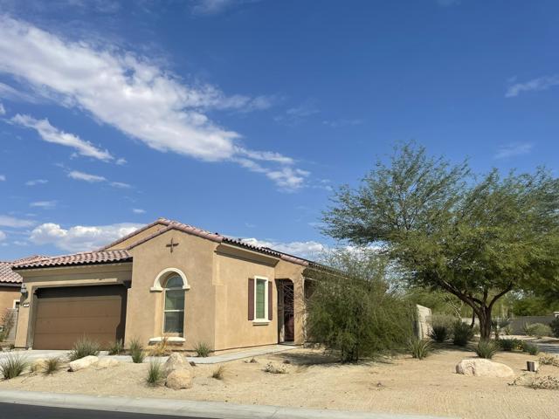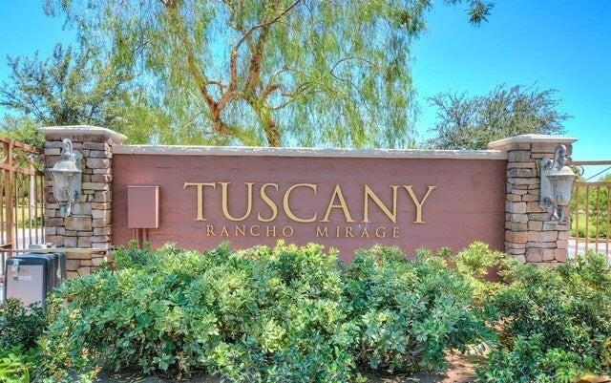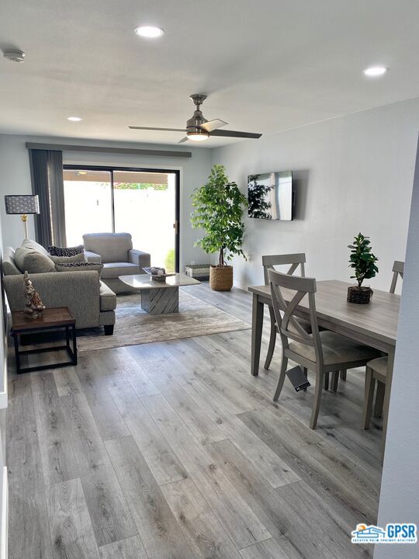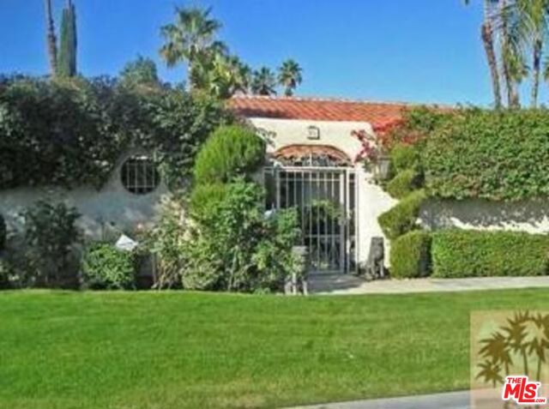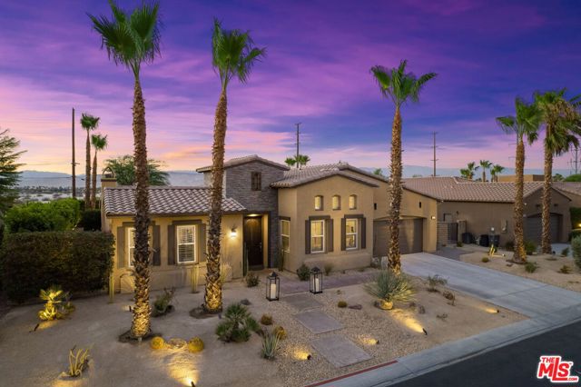37 Oakmont Drive
Rancho Mirage, CA 92270
$12,000
Price
Price
4
Bed
Bed
2
Bath
Bath
3,914 Sq. Ft.
$3 / Sq. Ft.
$3 / Sq. Ft.
This beautiful large mediterranean style home is located within the desirable area of Oakmont Estates in Mission Hills CC. It offers over a 1/3 of an acre with plenty of outdoor space for you to enjoy our great desert weather. The home has 4 bedrooms, each with their own bath and a powder room. One of the bedrooms is a large Casita with its own entrance, and the primary suite is large and consist of two walk-in-closets. If you must find time for work, there is a separate office complete with desk and a printer. The formal living room offers you and your friends a place to relax and enjoy the large fireplace and your favorite beverage from the wet bar. Dining can be enjoyed from the either the formal dining room or the dining area in the kitchen which is open to the family room. Enjoy sunning days and peaceful nights in the backyard that offers a golf course view, saltwater pool and spa and a fire pit. The home is an entertainers delight with plenty of room for family and friends.Leased February through March of 2025
PROPERTY INFORMATION
| MLS # | 219108584DA | Lot Size | 13,504 Sq. Ft. |
| HOA Fees | $1/Monthly | Property Type | Single Family Residence |
| Price | $ 12,000
Price Per SqFt: $ 3 |
DOM | 597 Days |
| Address | 37 Oakmont Drive | Type | Residential Lease |
| City | Rancho Mirage | Sq.Ft. | 3,914 Sq. Ft. |
| Postal Code | 92270 | Garage | 3 |
| County | Riverside | Year Built | 1999 |
| Bed / Bath | 4 / 2 | Parking | 3 |
| Built In | 1999 | Status | Active |
INTERIOR FEATURES
| Has Laundry | Yes |
| Laundry Information | Individual Room |
| Has Fireplace | Yes |
| Fireplace Information | Fire Pit, Gas, Gas Starter, Masonry, Raised Hearth, Family Room, Living Room |
| Has Appliances | Yes |
| Kitchen Appliances | Gas Cooktop, Microwave, Self Cleaning Oven, Gas Range, Vented Exhaust Fan, Water Line to Refrigerator, Refrigerator, Ice Maker, Disposal, Freezer, Dishwasher |
| Kitchen Information | Kitchen Island, Granite Counters |
| Kitchen Area | Breakfast Nook, Dining Room |
| Has Heating | Yes |
| Heating Information | Natural Gas, Central |
| Room Information | Den, Living Room, Guest/Maid's Quarters, Formal Entry, Family Room |
| Has Cooling | Yes |
| Cooling Information | Central Air |
| Flooring Information | Carpet, Tile |
| InteriorFeatures Information | Bar, Wet Bar |
| DoorFeatures | Sliding Doors |
| Has Spa | Yes |
| SpaDescription | Heated, Private, Gunite, In Ground |
| SecuritySafety | 24 Hour Security, Gated Community |
| Bathroom Information | Vanity area, Tile Counters, Separate tub and shower, Linen Closet/Storage |
EXTERIOR FEATURES
| ExteriorFeatures | Barbecue Private |
| FoundationDetails | Slab |
| Has Pool | Yes |
| Pool | Gunite, In Ground, Electric Heat, Gas Heat, Private |
| Has Patio | Yes |
| Patio | Deck |
| Has Fence | Yes |
| Fencing | Stucco Wall |
| Has Sprinklers | Yes |
WALKSCORE
MAP
PRICE HISTORY
| Date | Event | Price |
| 03/15/2024 | Listed | $12,000 |

Topfind Realty
REALTOR®
(844)-333-8033
Questions? Contact today.
Go Tour This Home
Rancho Mirage Similar Properties
Listing provided courtesy of Jason Novack, Coldwell Banker Realty. Based on information from California Regional Multiple Listing Service, Inc. as of #Date#. This information is for your personal, non-commercial use and may not be used for any purpose other than to identify prospective properties you may be interested in purchasing. Display of MLS data is usually deemed reliable but is NOT guaranteed accurate by the MLS. Buyers are responsible for verifying the accuracy of all information and should investigate the data themselves or retain appropriate professionals. Information from sources other than the Listing Agent may have been included in the MLS data. Unless otherwise specified in writing, Broker/Agent has not and will not verify any information obtained from other sources. The Broker/Agent providing the information contained herein may or may not have been the Listing and/or Selling Agent.
