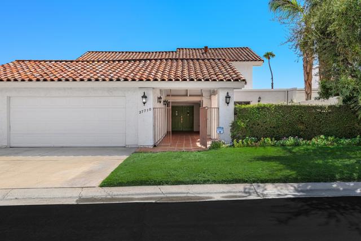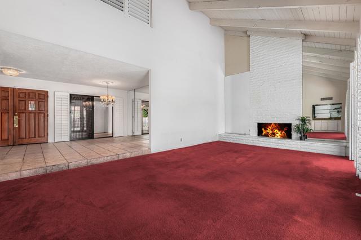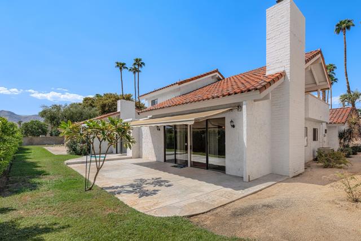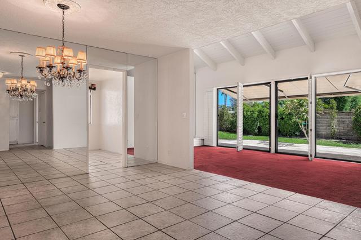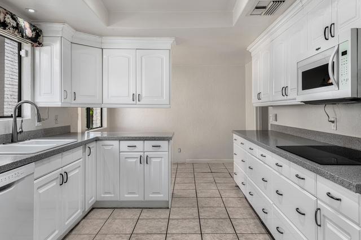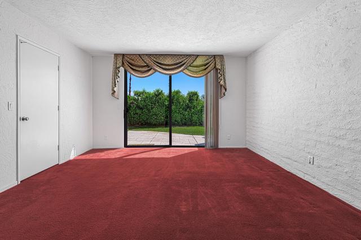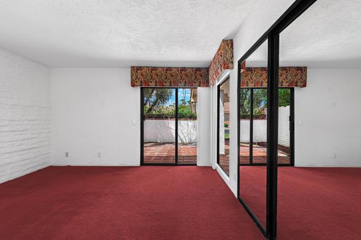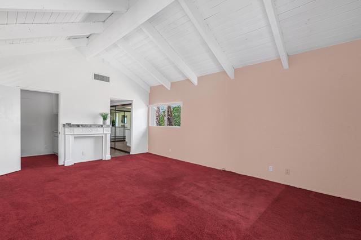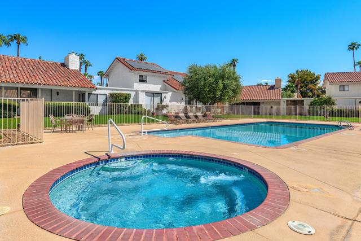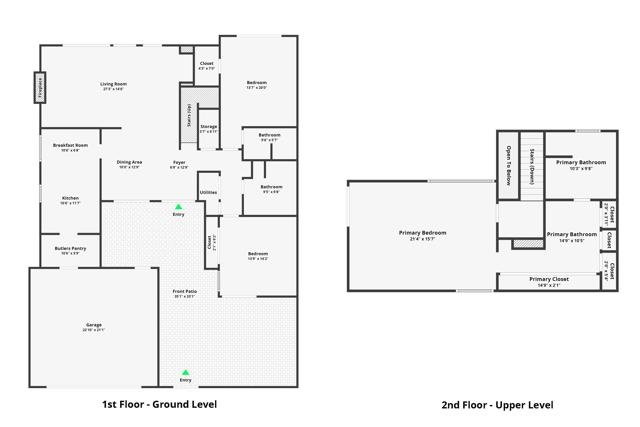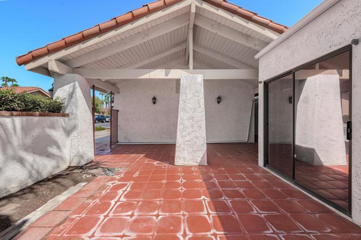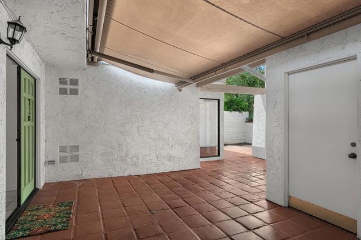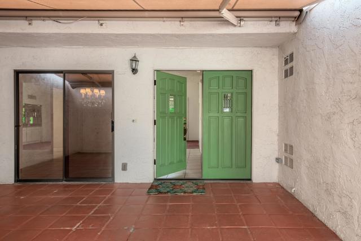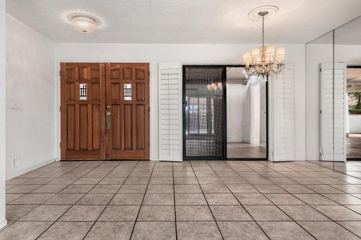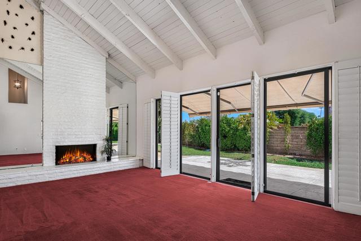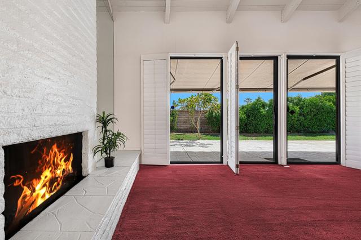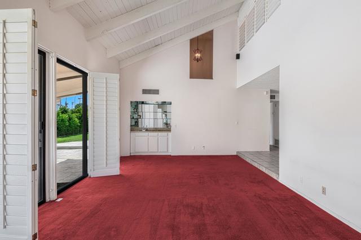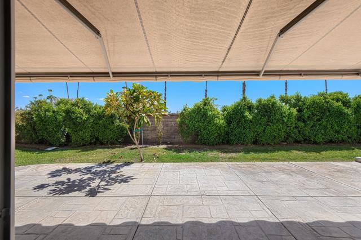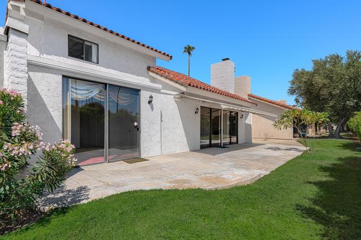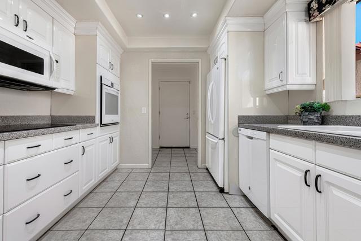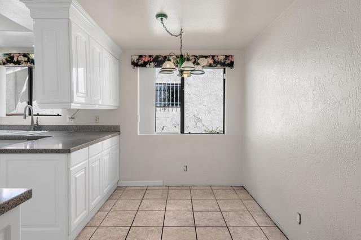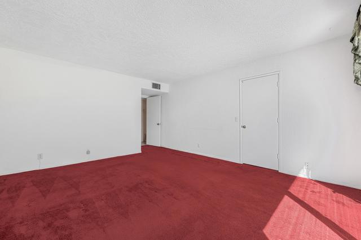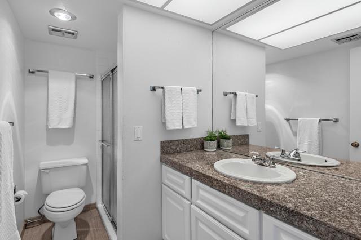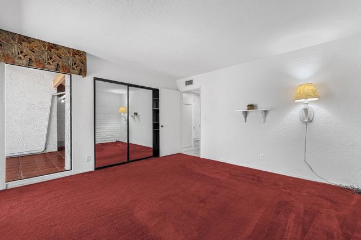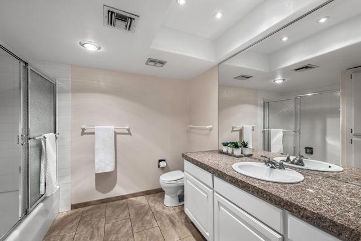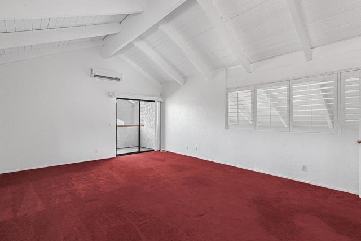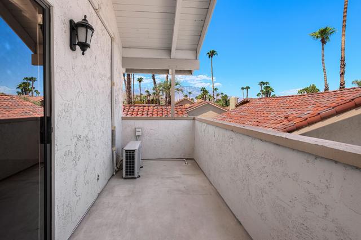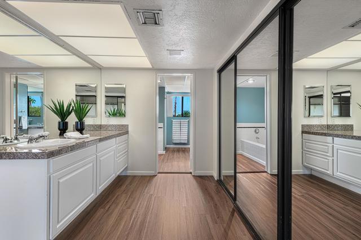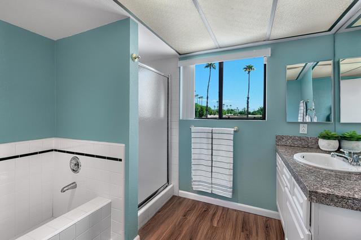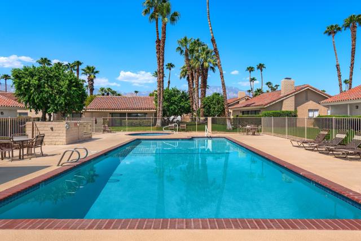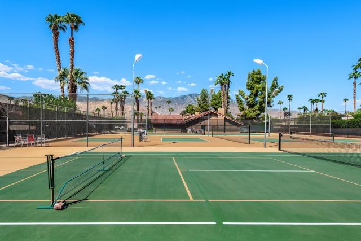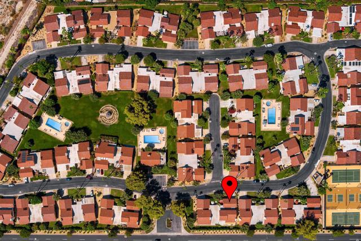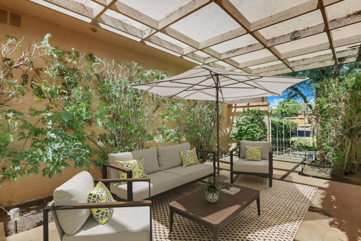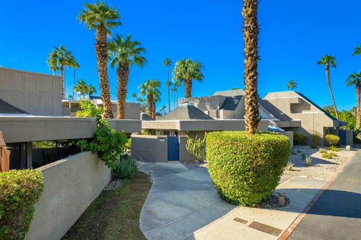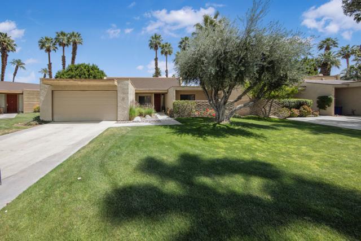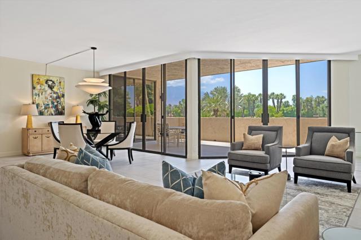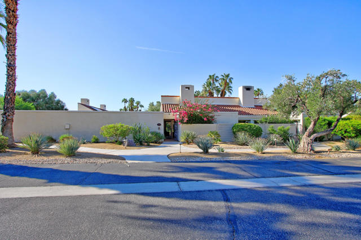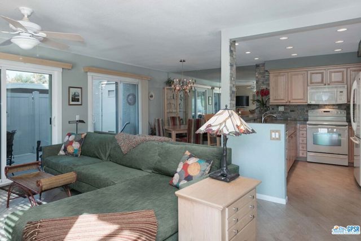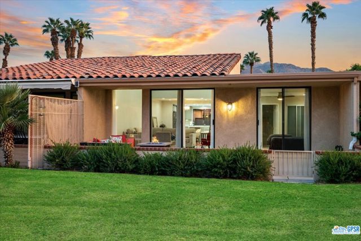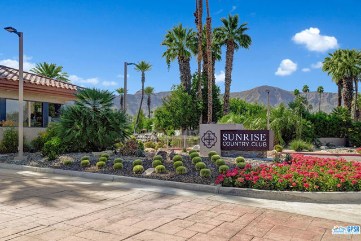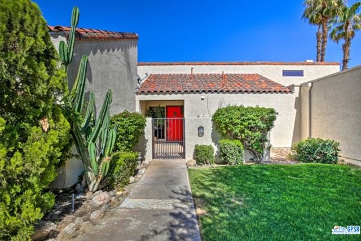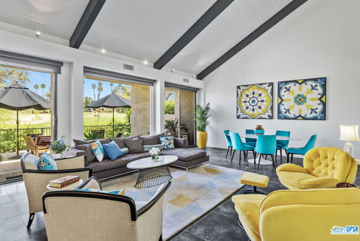37710 Los Cocos Drive
Rancho Mirage, CA 92270
Exceptional opportunity in the highly desirable Los Cocos development of Rancho Mirage is ready to be transformed into a fabulous home. This condo, a true fixer-upper, offers a unique blend of indoor and outdoor living, featuring a front patio with both a covered area and an open ''skyclad'' section where you can enjoy stunning mountain views. The spacious step-down living room with vaulted ceilings creates a bright, airy atmosphere and opens to a large patio. The first-floor layout includes a primary bedroom suite with patio access and a secondary bedroom with direct access to the front patio. Upstairs, you'll find a second primary suite, complete with a private balcony, mountain views, a generous dressing room, and a spacious bathroom. The community itself provides excellent amenities, including a clubhouse, three pools, tennis and pickle ball courts. Ideally situated off Da Vall and Frank Sinatra Drive, with easy access to Hwy 111, this property presents a unique chance to create the home of your dreams in a prime location.
PROPERTY INFORMATION
| MLS # | 219116457PS | Lot Size | 2,367 Sq. Ft. |
| HOA Fees | $700/Monthly | Property Type | Condominium |
| Price | $ 429,000
Price Per SqFt: $ 181 |
DOM | 307 Days |
| Address | 37710 Los Cocos Drive | Type | Residential |
| City | Rancho Mirage | Sq.Ft. | 2,367 Sq. Ft. |
| Postal Code | 92270 | Garage | 2 |
| County | Riverside | Year Built | 1979 |
| Bed / Bath | 3 / 2 | Parking | 2 |
| Built In | 1979 | Status | Active |
INTERIOR FEATURES
| Has Laundry | Yes |
| Laundry Information | In Garage |
| Has Fireplace | Yes |
| Fireplace Information | Gas, Living Room |
| Has Appliances | Yes |
| Kitchen Appliances | Dishwasher, Trash Compactor, Microwave, Refrigerator, Vented Exhaust Fan, Electric Oven, Electric Cooktop, Gas Water Heater, Range Hood |
| Kitchen Area | Breakfast Nook, Dining Room |
| Has Heating | Yes |
| Heating Information | Central, Fireplace(s) |
| Room Information | Walk-In Pantry, Living Room, Entry, Two Primaries, Walk-In Closet, Main Floor Primary Bedroom, Dressing Area |
| Has Cooling | Yes |
| Flooring Information | Carpet, Tile |
| InteriorFeatures Information | Wet Bar |
| DoorFeatures | Double Door Entry, Sliding Doors |
| Entry Level | 1 |
| Has Spa | No |
| SpaDescription | Community, In Ground |
| WindowFeatures | Blinds, Shutters |
| SecuritySafety | Automatic Gate, Gated Community |
| Bathroom Information | Separate tub and shower, Shower, Shower in Tub |
EXTERIOR FEATURES
| Has Pool | Yes |
| Pool | In Ground, Community |
| Has Patio | Yes |
| Patio | Covered, Enclosed |
| Has Fence | Yes |
| Fencing | Stucco Wall |
| Has Sprinklers | Yes |
WALKSCORE
MAP
MORTGAGE CALCULATOR
- Principal & Interest:
- Property Tax: $458
- Home Insurance:$119
- HOA Fees:$700
- Mortgage Insurance:
PRICE HISTORY
| Date | Event | Price |
| 09/08/2024 | Listed | $429,000 |

Topfind Realty
REALTOR®
(844)-333-8033
Questions? Contact today.
Use a Topfind agent and receive a cash rebate of up to $2,145
Rancho Mirage Similar Properties
Listing provided courtesy of Sandra Quinn, Realty Trust. Based on information from California Regional Multiple Listing Service, Inc. as of #Date#. This information is for your personal, non-commercial use and may not be used for any purpose other than to identify prospective properties you may be interested in purchasing. Display of MLS data is usually deemed reliable but is NOT guaranteed accurate by the MLS. Buyers are responsible for verifying the accuracy of all information and should investigate the data themselves or retain appropriate professionals. Information from sources other than the Listing Agent may have been included in the MLS data. Unless otherwise specified in writing, Broker/Agent has not and will not verify any information obtained from other sources. The Broker/Agent providing the information contained herein may or may not have been the Listing and/or Selling Agent.
