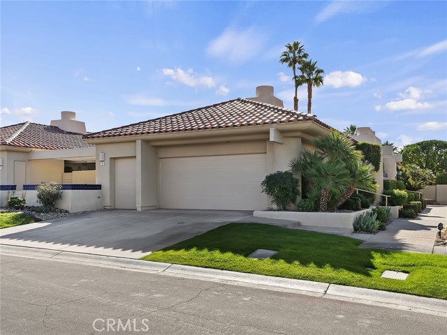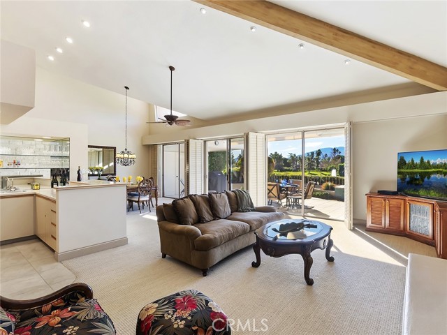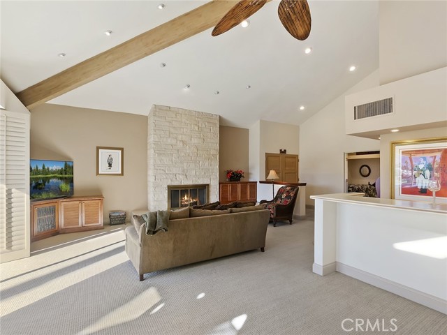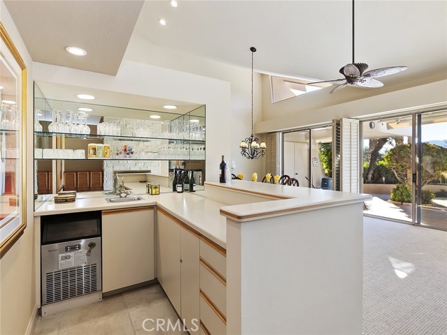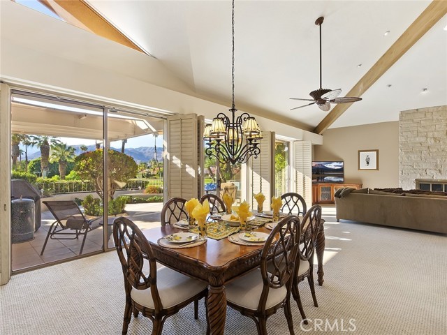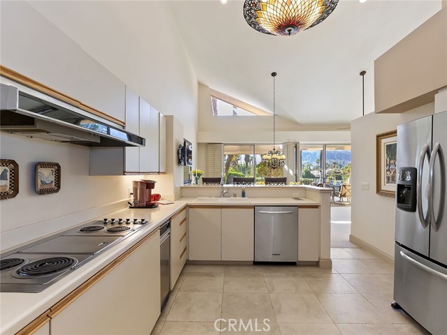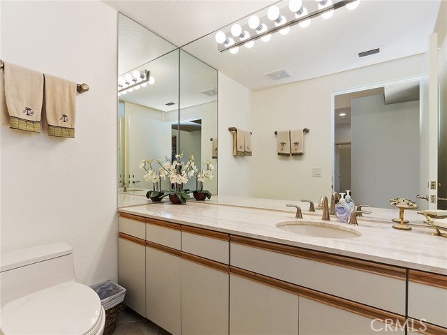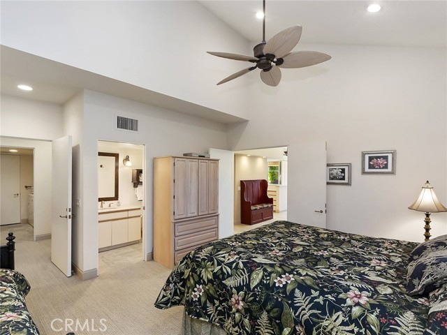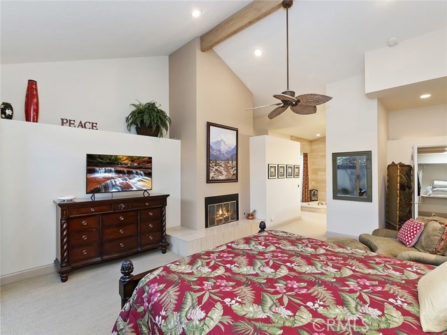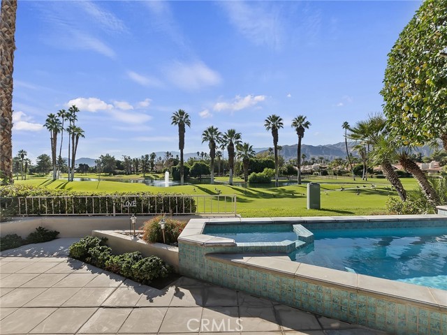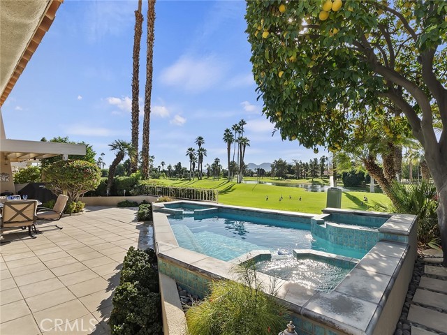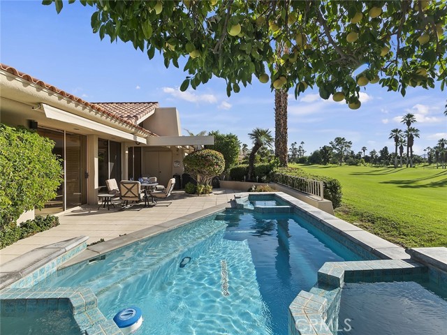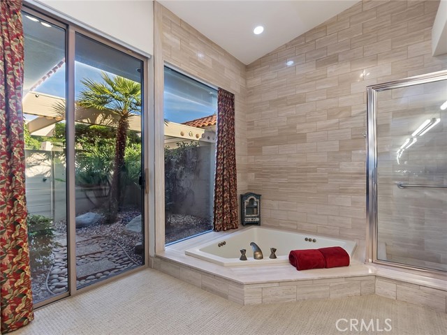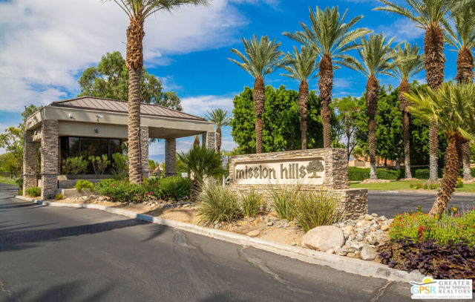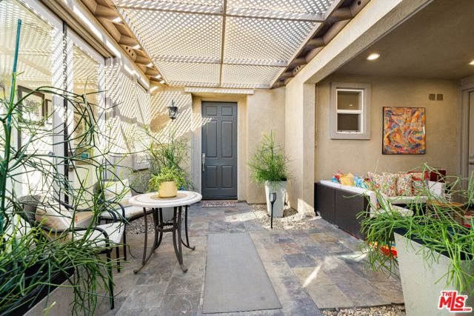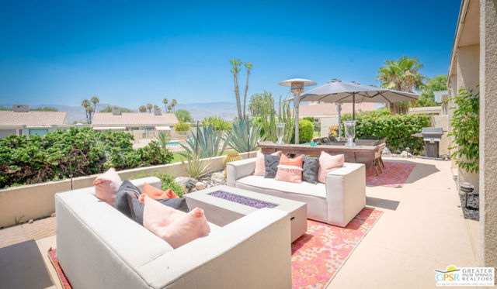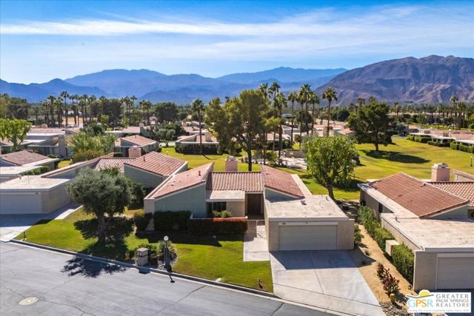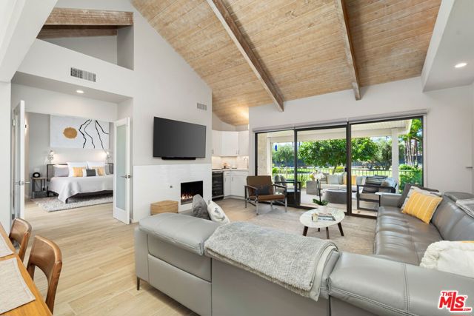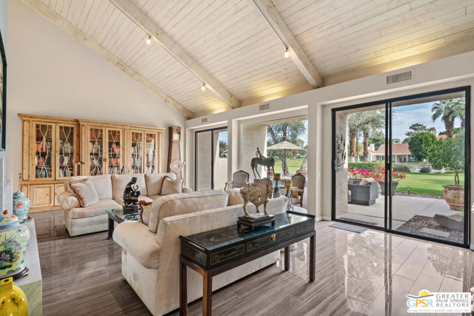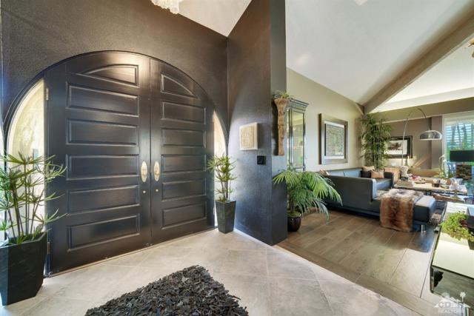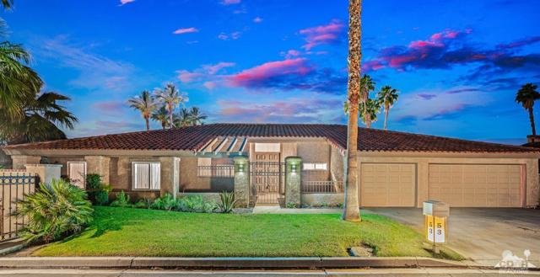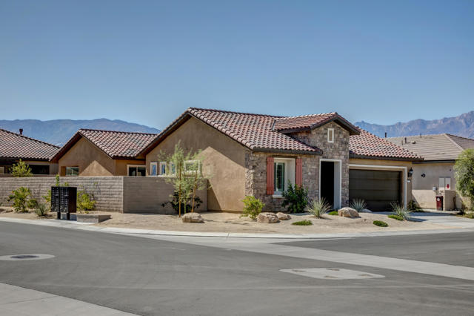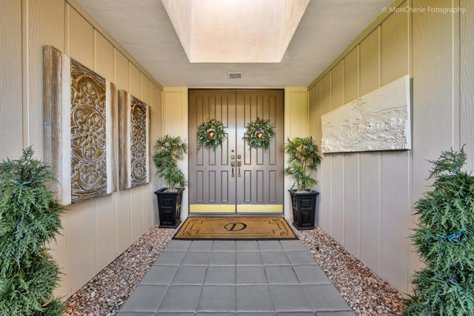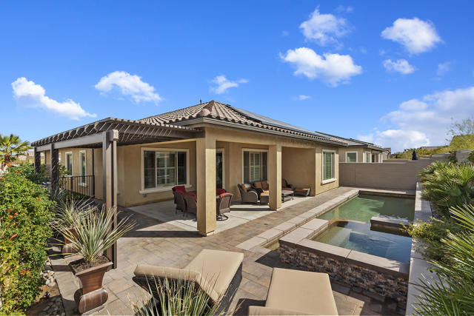38 Kavenish Drive
Rancho Mirage, CA 92270
Sold
38 Kavenish Drive
Rancho Mirage, CA 92270
Sold
LOCATION, LOCATION LOCATION!!!!! Resort style living is waiting for you in the prestigious community of Ranch Mirage Country Club. This spacious home offers expansive, majestic views of the Santa Rosa & San Jacinto Mountains, green belt/golf course views & private, oversize in ground spa for relaxing & taking it all in. A generous floorplan with 2 large primary bedrooms. Both bedrooms feature en suite, full, bathrooms. The main bedroom is appointed with extensive travertine & has a spa tub, stall shower, dual vanities, & walk-in closet. There is an additional 1/2 bath off of the living room. Living room, formal dining room, kitchen & bar area all have fabulous views. Main bedroom & living room both feature fireplaces. Huge kitchen has a vaulted ceiling with updated recessed LED lighting & is loaded with cabinetry including a large pantry & computer station. Plantation shutters throughout the home. Interior laundry room plus additional storage room. Newer AC has 2 separately zoned units and Ecobee system for monitoring the temperature when you are away. The large 2 car+ golf cart garage has built-in cabinets. Community amenities include 4 pools and spas, 24-hour gate guarded security. Conveniently located to all that the desert lifestyle has to offer, fine dining, shopping (El Paseo/The River), casinos, entertainment, art galleries, hiking and biking. HOA includes front landscaping, basic internet and TV. Enjoy unlimited golf on the executive course for $100 per month. Palm Springs International Airport is just 20 minutes away. Property is FULLY FURNISHED and ready for you!
PROPERTY INFORMATION
| MLS # | OC24136828 | Lot Size | 3,049 Sq. Ft. |
| HOA Fees | $880/Monthly | Property Type | Condominium |
| Price | $ 625,000
Price Per SqFt: $ 273 |
DOM | 429 Days |
| Address | 38 Kavenish Drive | Type | Residential |
| City | Rancho Mirage | Sq.Ft. | 2,290 Sq. Ft. |
| Postal Code | 92270 | Garage | 3 |
| County | Riverside | Year Built | 1985 |
| Bed / Bath | 2 / 2.5 | Parking | 3 |
| Built In | 1985 | Status | Closed |
| Sold Date | 2024-07-03 |
INTERIOR FEATURES
| Has Laundry | Yes |
| Laundry Information | Dryer Included, Electric Dryer Hookup, Individual Room, Inside, Washer Hookup |
| Has Fireplace | Yes |
| Fireplace Information | Living Room, Primary Bedroom, Gas Starter |
| Has Appliances | Yes |
| Kitchen Appliances | Barbecue, Convection Oven, Dishwasher, Electric Oven, Electric Cooktop, Disposal, Ice Maker, Microwave, Range Hood, Refrigerator, Water Heater, Water Line to Refrigerator |
| Kitchen Information | Corian Counters, Stone Counters |
| Kitchen Area | Breakfast Counter / Bar, Dining Room |
| Has Heating | Yes |
| Heating Information | Central |
| Room Information | All Bedrooms Down, Formal Entry, Main Floor Bedroom, Main Floor Primary Bedroom, Primary Suite, Two Primaries, Walk-In Closet |
| Has Cooling | Yes |
| Cooling Information | Central Air, Dual, ENERGY STAR Qualified Equipment, Zoned |
| Flooring Information | Carpet, Tile |
| InteriorFeatures Information | Bar, Beamed Ceilings, Cathedral Ceiling(s), Ceiling Fan(s), Corian Counters, Furnished, Pantry, Recessed Lighting, Storage, Wet Bar |
| DoorFeatures | Double Door Entry, Mirror Closet Door(s) |
| EntryLocation | ground |
| Entry Level | 1 |
| Has Spa | Yes |
| SpaDescription | Private, Association, Gunite, Heated, In Ground |
| WindowFeatures | Plantation Shutters |
| SecuritySafety | 24 Hour Security, Gated with Attendant, Automatic Gate, Gated Community, Gated with Guard |
| Bathroom Information | Bathtub, Bidet, Shower, Shower in Tub, Corian Counters, Double Sinks in Primary Bath, Exhaust fan(s), Jetted Tub, Main Floor Full Bath, Privacy toilet door, Separate tub and shower |
| Main Level Bedrooms | 2 |
| Main Level Bathrooms | 3 |
EXTERIOR FEATURES
| ExteriorFeatures | Awning(s) |
| FoundationDetails | Slab |
| Roof | Tile |
| Has Pool | No |
| Pool | Association, Community, In Ground |
| Has Patio | Yes |
| Patio | Concrete, Covered |
| Has Fence | Yes |
| Fencing | Block |
| Has Sprinklers | Yes |
WALKSCORE
MAP
MORTGAGE CALCULATOR
- Principal & Interest:
- Property Tax: $667
- Home Insurance:$119
- HOA Fees:$880
- Mortgage Insurance:
PRICE HISTORY
| Date | Event | Price |
| 07/03/2024 | Sold | $600,000 |

Topfind Realty
REALTOR®
(844)-333-8033
Questions? Contact today.
Interested in buying or selling a home similar to 38 Kavenish Drive?
Rancho Mirage Similar Properties
Listing provided courtesy of Roger Nestie, First Team Real Estate. Based on information from California Regional Multiple Listing Service, Inc. as of #Date#. This information is for your personal, non-commercial use and may not be used for any purpose other than to identify prospective properties you may be interested in purchasing. Display of MLS data is usually deemed reliable but is NOT guaranteed accurate by the MLS. Buyers are responsible for verifying the accuracy of all information and should investigate the data themselves or retain appropriate professionals. Information from sources other than the Listing Agent may have been included in the MLS data. Unless otherwise specified in writing, Broker/Agent has not and will not verify any information obtained from other sources. The Broker/Agent providing the information contained herein may or may not have been the Listing and/or Selling Agent.
