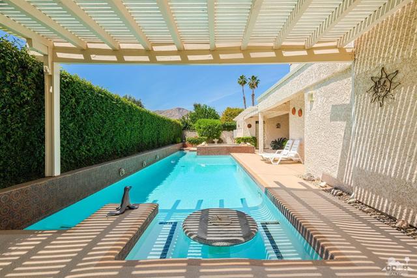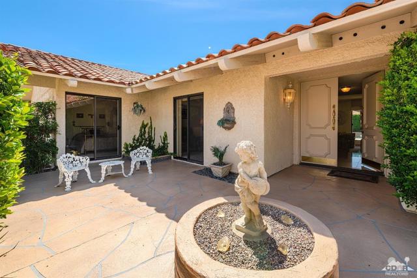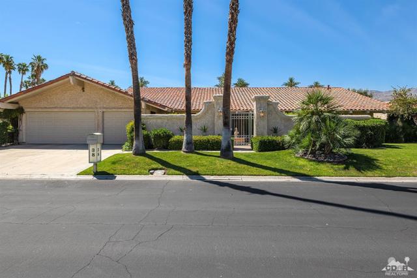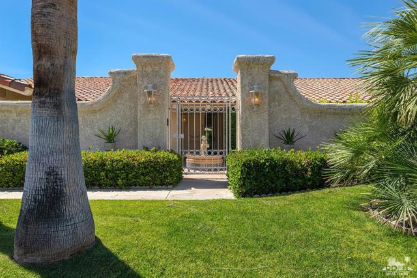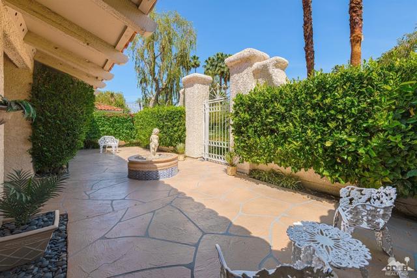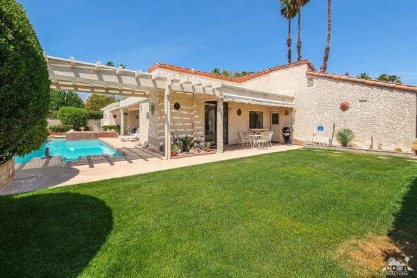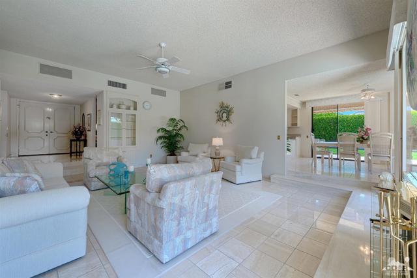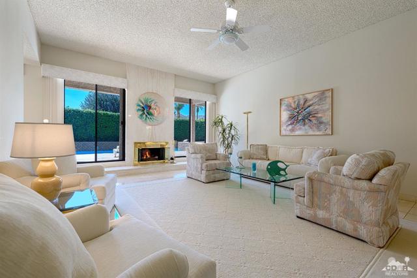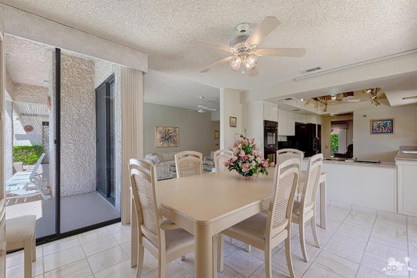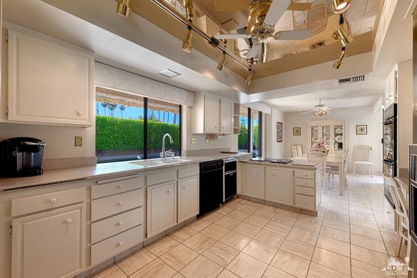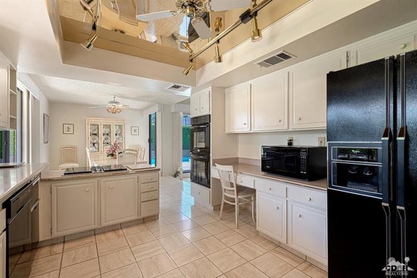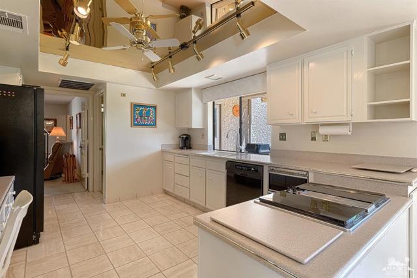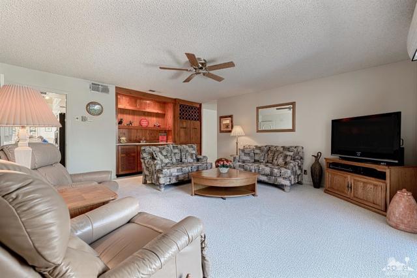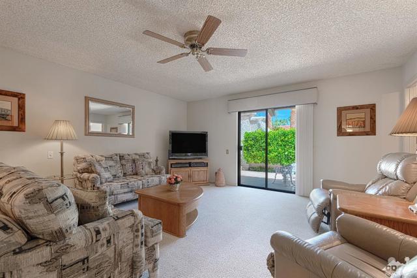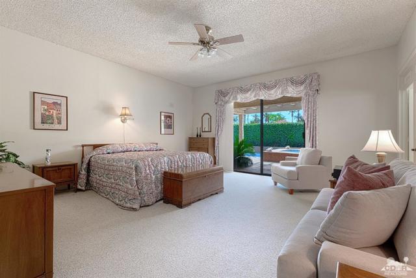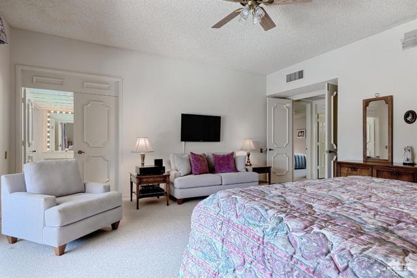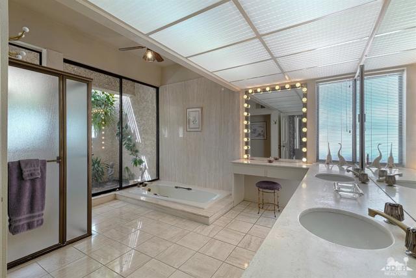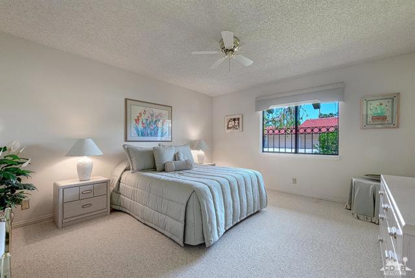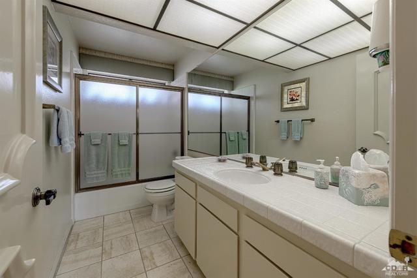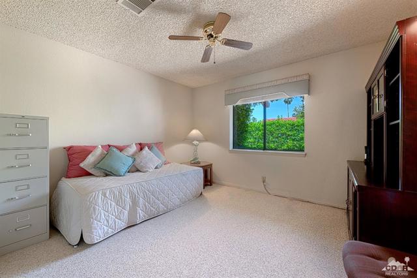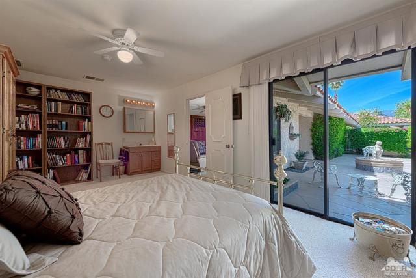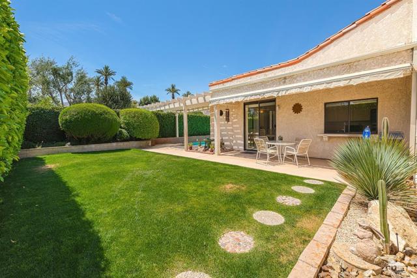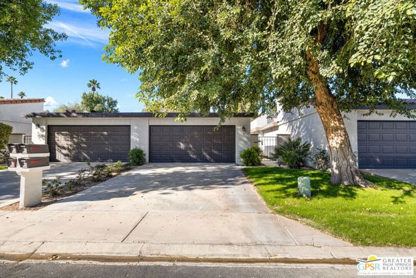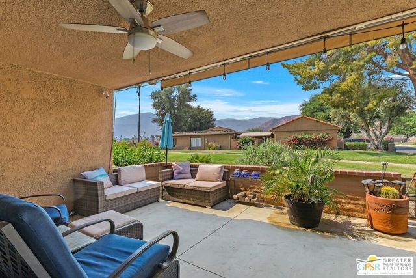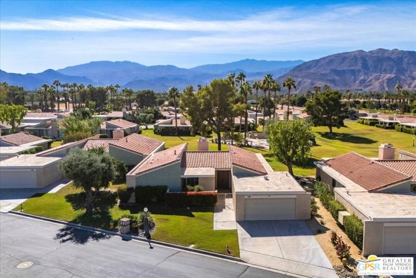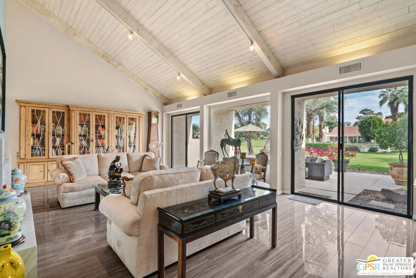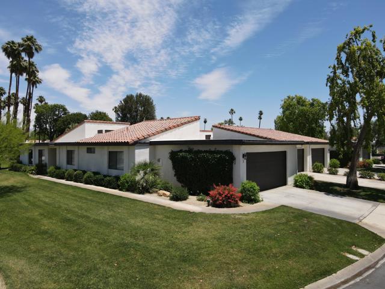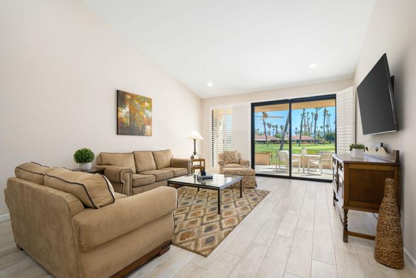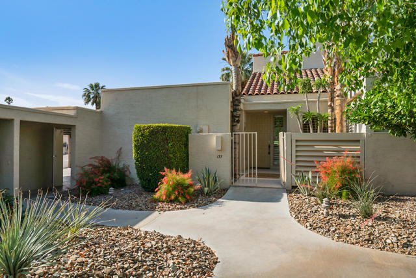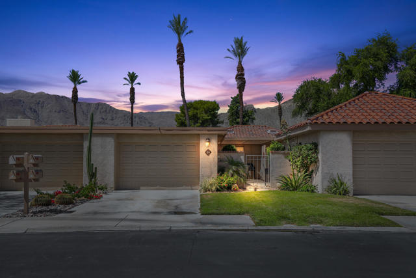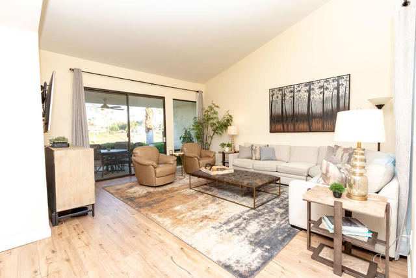38 Sierra Madre Way
Rancho Mirage, CA 92270
Sold
38 Sierra Madre Way
Rancho Mirage, CA 92270
Sold
Price Reduced on Prime Rancho Mirage location near Eisenhower Hospital. Nicely situated on a quiet street within gated Country Club Estates. South Mountain views above privacy hedges from home, yard and pool/spa area. True swimmers pool with swim up bench & table plus spa. Original but well maintained condition. Community has Tennis courts, heated community pool. This beautiful home enjoys large rooms with 3 bedrooms plus an office. Prior owner turned 3rd Bay to garage into a room. Gated front courtyard adds wonderful privacy. Double front doors open to an entry hall and large living room with high ceilings, fireplace and doors that open to a covered patio viewing the mountains and pool has a retractable awning. The Kitchen - Dining Room open to an East grassy area with covered patio plus awning. Adjacent to kitchen is a large family room perfect for TV viewing. The roomy Master bedroom, which views the mountains and pool, has a spacious bath overlooking a private outdoor garden.
PROPERTY INFORMATION
| MLS # | 218013122DA | Lot Size | 10,890 Sq. Ft. |
| HOA Fees | $345/Monthly | Property Type | Single Family Residence |
| Price | $ 485,000
Price Per SqFt: $ 188 |
DOM | 2633 Days |
| Address | 38 Sierra Madre Way | Type | Residential |
| City | Rancho Mirage | Sq.Ft. | 2,575 Sq. Ft. |
| Postal Code | 92270 | Garage | 2 |
| County | Riverside | Year Built | 1980 |
| Bed / Bath | 3 / 2 | Parking | 2 |
| Built In | 1980 | Status | Closed |
| Sold Date | 2018-06-21 |
INTERIOR FEATURES
| Has Laundry | Yes |
| Laundry Information | Individual Room |
| Has Fireplace | Yes |
| Fireplace Information | Decorative, Gas, See Through, Living Room |
| Has Appliances | Yes |
| Kitchen Appliances | Dishwasher, Disposal, Electric Cooktop, Electric Oven, Vented Exhaust Fan, Microwave, Refrigerator, Trash Compactor, Water Line to Refrigerator, Gas Water Heater, Water Heater Central |
| Kitchen Information | Corian Counters |
| Kitchen Area | Dining Room |
| Has Heating | Yes |
| Heating Information | Central, Forced Air, Zoned, Natural Gas |
| Room Information | Den, Family Room, Formal Entry, Living Room, Utility Room, Primary Suite, Walk-In Closet |
| Has Cooling | Yes |
| Cooling Information | Central Air, Dual, Evaporative Cooling, Zoned |
| Flooring Information | Carpet, Tile |
| InteriorFeatures Information | Bar, Recessed Lighting, Track Lighting |
| DoorFeatures | Sliding Doors |
| Has Spa | No |
| SpaDescription | Heated, Private, Gunite, In Ground |
| WindowFeatures | Blinds |
| SecuritySafety | Automatic Gate, Card/Code Access, Gated Community |
| Bathroom Information | Linen Closet/Storage, Separate tub and shower, Shower in Tub, Shower, Tile Counters |
EXTERIOR FEATURES
| FoundationDetails | Slab |
| Roof | Tile |
| Has Pool | Yes |
| Pool | Gunite, In Ground, Electric Heat |
| Has Patio | Yes |
| Patio | Concrete |
| Has Fence | Yes |
| Fencing | Block |
| Has Sprinklers | Yes |
WALKSCORE
MAP
MORTGAGE CALCULATOR
- Principal & Interest:
- Property Tax: $517
- Home Insurance:$119
- HOA Fees:$345
- Mortgage Insurance:
PRICE HISTORY
| Date | Event | Price |
| 06/20/2018 | Listed | $450,000 |
| 04/28/2018 | Listed | $485,000 |

Topfind Realty
REALTOR®
(844)-333-8033
Questions? Contact today.
Interested in buying or selling a home similar to 38 Sierra Madre Way?
Rancho Mirage Similar Properties
Listing provided courtesy of Camille Pfeifer, Bennion Deville Homes. Based on information from California Regional Multiple Listing Service, Inc. as of #Date#. This information is for your personal, non-commercial use and may not be used for any purpose other than to identify prospective properties you may be interested in purchasing. Display of MLS data is usually deemed reliable but is NOT guaranteed accurate by the MLS. Buyers are responsible for verifying the accuracy of all information and should investigate the data themselves or retain appropriate professionals. Information from sources other than the Listing Agent may have been included in the MLS data. Unless otherwise specified in writing, Broker/Agent has not and will not verify any information obtained from other sources. The Broker/Agent providing the information contained herein may or may not have been the Listing and/or Selling Agent.

