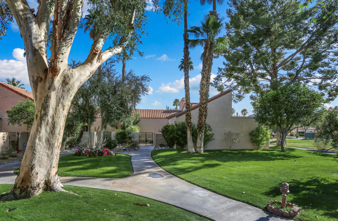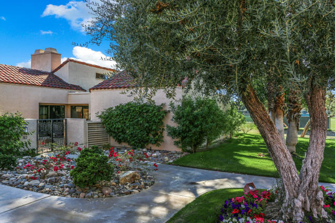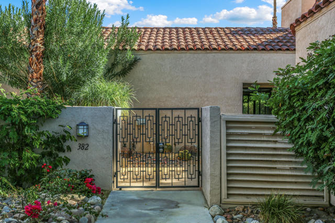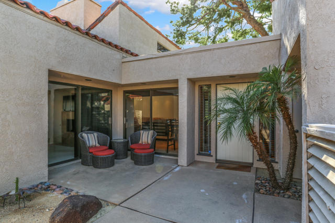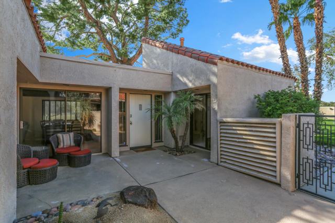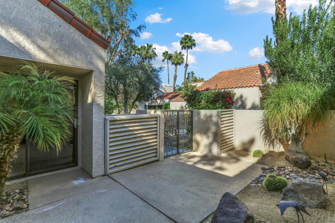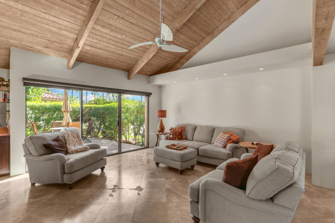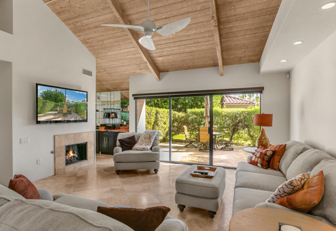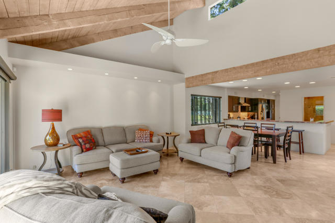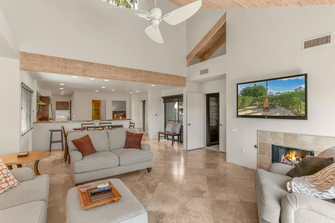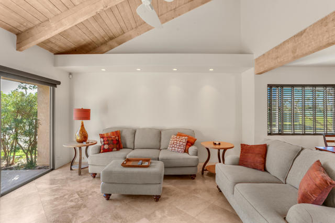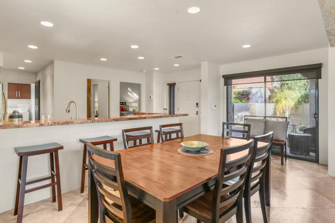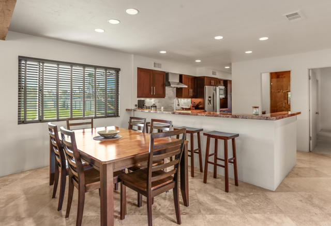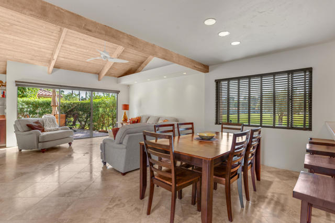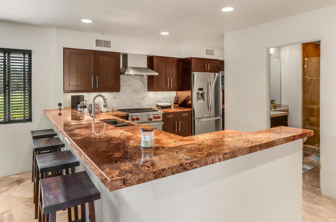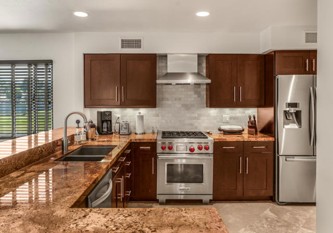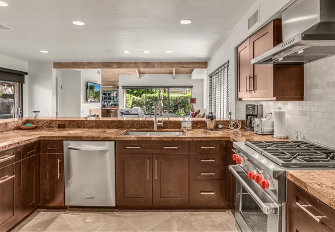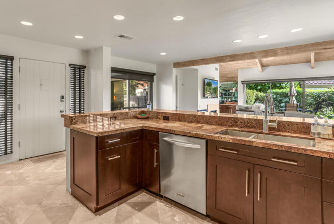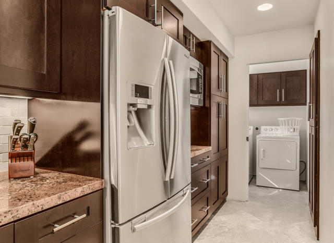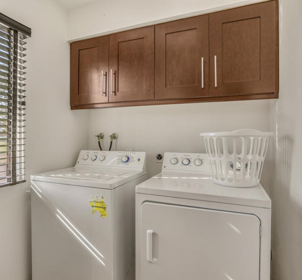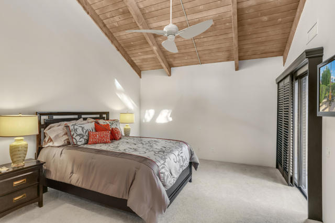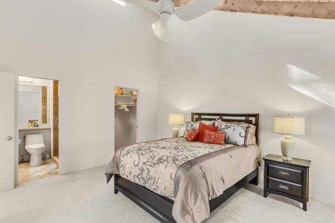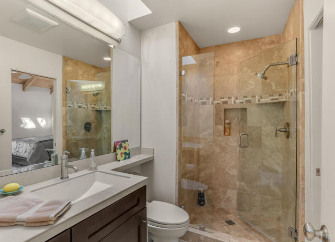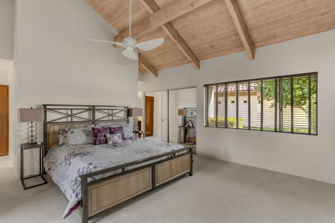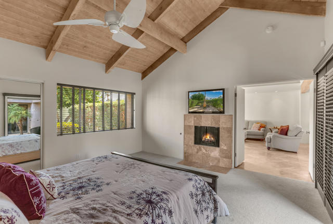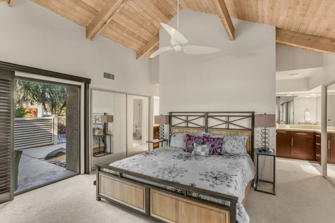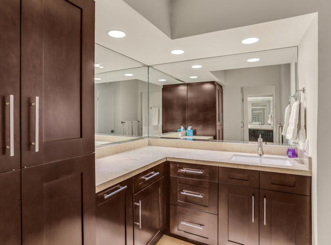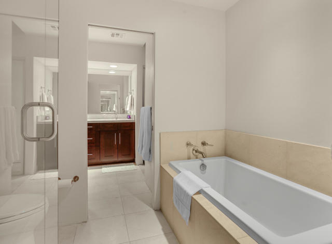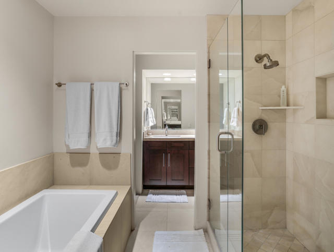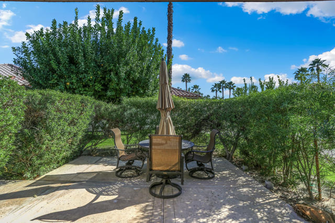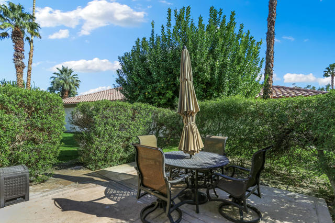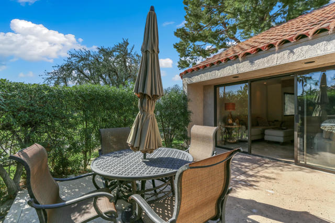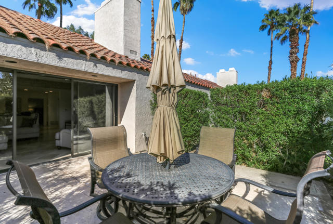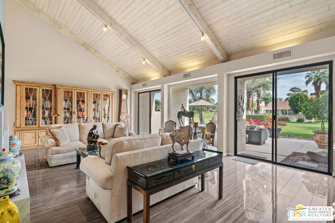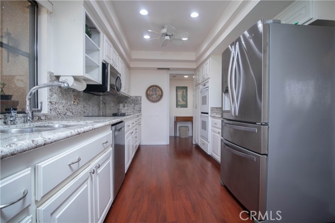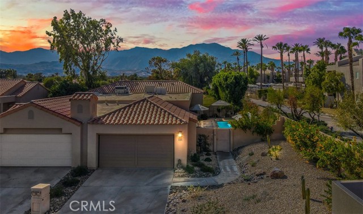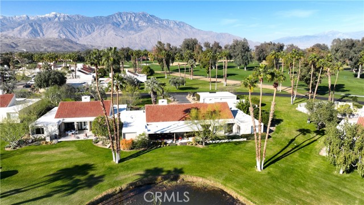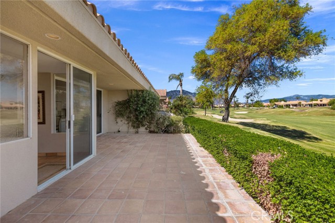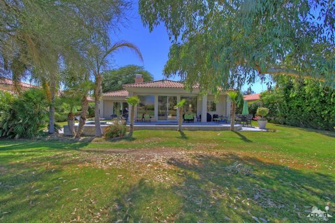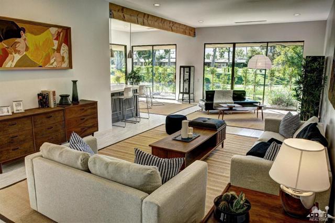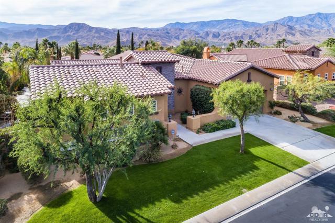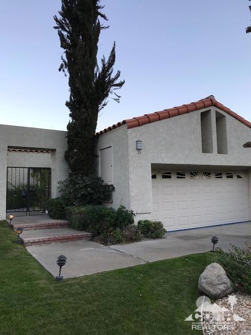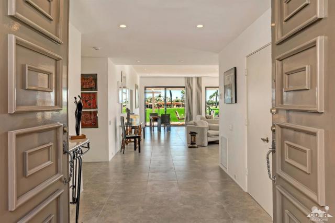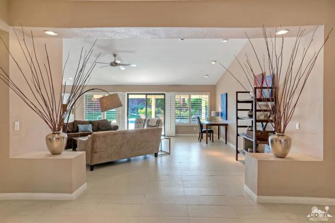382 Wimbledon Drive
Rancho Mirage, CA 92270
Dramatic remodeled condo in a private setting. Travertine tile flooring in all public rooms, soaring vaulted ceilings. Enter through Iron Gate to private Courtyard. Gorgeous completely remodeled kitchen; Granite counters and Bar, Wolf Range (Dual Fuel gas cooktop, electric oven). KitchenAid Dishwasher, Samsung double door Refrigerator with freezer drawer, Microwave. New cabinetry throughout. Private Laundry Rm, Master suite features his/her vanities; walk in shower & soaking tub; limestone counters, lots of closets and storage, fireplace, wall mounted flat screen, TV. Guest bedroom features walk-in closet and private bath ; walk-in shower, clerestory window, wall mounted flat screen TV. Living room features fireplace; wall mounted flat screen TV and Granite counter dry bar surrounded by mirrored wall. Back Patio off the living room is surrounded by greenery and offers complete privacy. MHCC is a private club. Please call listing agent for information. Community Pool & Spa. Offered furnished or unfurnished. Owner is in process of Lease extension to 2121.
PROPERTY INFORMATION
| MLS # | 219116013DA | Lot Size | 2,614 Sq. Ft. |
| HOA Fees | $736/Monthly | Property Type | Condominium |
| Price | $ 550,000
Price Per SqFt: $ 358 |
DOM | 363 Days |
| Address | 382 Wimbledon Drive | Type | Residential |
| City | Rancho Mirage | Sq.Ft. | 1,535 Sq. Ft. |
| Postal Code | 92270 | Garage | 2 |
| County | Riverside | Year Built | 1980 |
| Bed / Bath | 2 / 1 | Parking | 2 |
| Built In | 1980 | Status | Active |
INTERIOR FEATURES
| Has Laundry | Yes |
| Laundry Information | Individual Room |
| Has Fireplace | Yes |
| Fireplace Information | Decorative, Living Room, Primary Retreat |
| Has Appliances | Yes |
| Kitchen Appliances | Dishwasher, Water Line to Refrigerator, Refrigerator, Ice Maker, Microwave, Gas Range, Gas Oven, Gas Cooking, Gas Cooktop, Freezer, Vented Exhaust Fan, Disposal, Gas Water Heater, Range Hood |
| Kitchen Information | Remodeled Kitchen, Granite Counters |
| Kitchen Area | Breakfast Counter / Bar, Dining Room |
| Has Heating | Yes |
| Heating Information | Central, Fireplace(s), Forced Air, Natural Gas |
| Room Information | Living Room, Utility Room, Primary Suite |
| Has Cooling | Yes |
| Cooling Information | Central Air |
| Flooring Information | Carpet, Stone |
| InteriorFeatures Information | Dry Bar, Open Floorplan |
| Has Spa | No |
| WindowFeatures | Shutters |
| SecuritySafety | 24 Hour Security, Gated Community |
| Bathroom Information | Vanity area, Remodeled, Shower, Separate tub and shower, Linen Closet/Storage |
EXTERIOR FEATURES
| Roof | Tile |
| Has Pool | No |
| Has Fence | Yes |
| Fencing | Wrought Iron |
| Has Sprinklers | Yes |
WALKSCORE
MAP
MORTGAGE CALCULATOR
- Principal & Interest:
- Property Tax: $587
- Home Insurance:$119
- HOA Fees:$736
- Mortgage Insurance:
PRICE HISTORY
| Date | Event | Price |
| 08/30/2024 | Active | $550,000 |

Topfind Realty
REALTOR®
(844)-333-8033
Questions? Contact today.
Use a Topfind agent and receive a cash rebate of up to $5,500
Rancho Mirage Similar Properties
Listing provided courtesy of Julie Williamson, Keller Williams Realty. Based on information from California Regional Multiple Listing Service, Inc. as of #Date#. This information is for your personal, non-commercial use and may not be used for any purpose other than to identify prospective properties you may be interested in purchasing. Display of MLS data is usually deemed reliable but is NOT guaranteed accurate by the MLS. Buyers are responsible for verifying the accuracy of all information and should investigate the data themselves or retain appropriate professionals. Information from sources other than the Listing Agent may have been included in the MLS data. Unless otherwise specified in writing, Broker/Agent has not and will not verify any information obtained from other sources. The Broker/Agent providing the information contained herein may or may not have been the Listing and/or Selling Agent.
