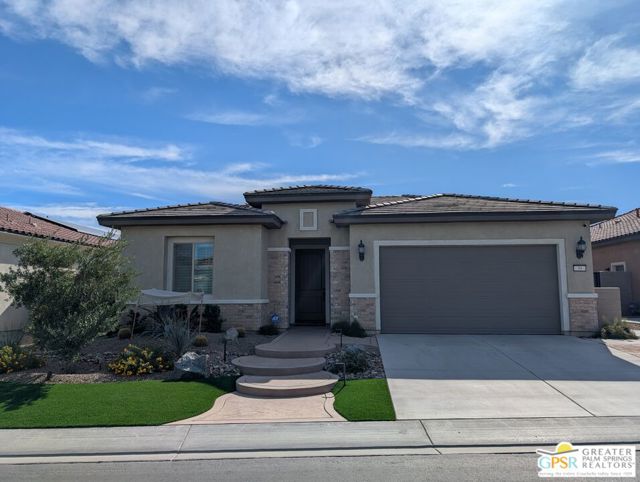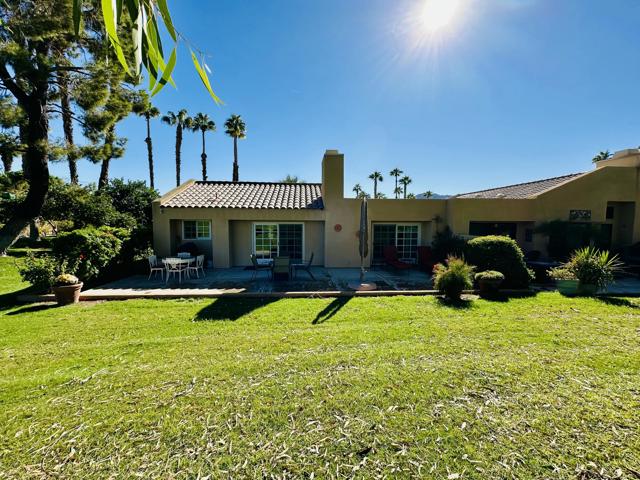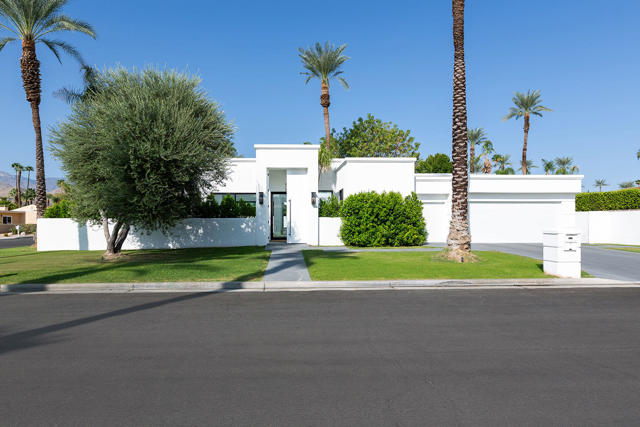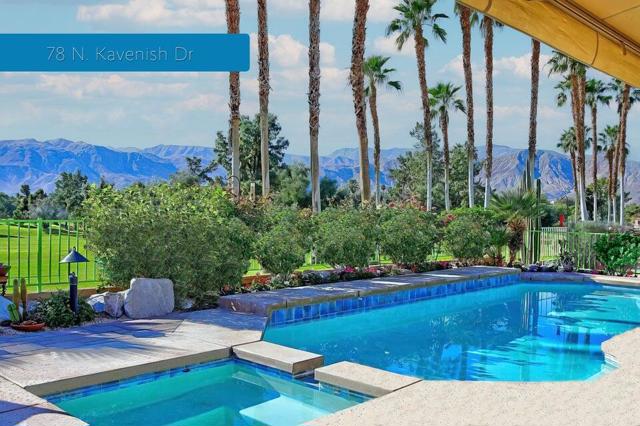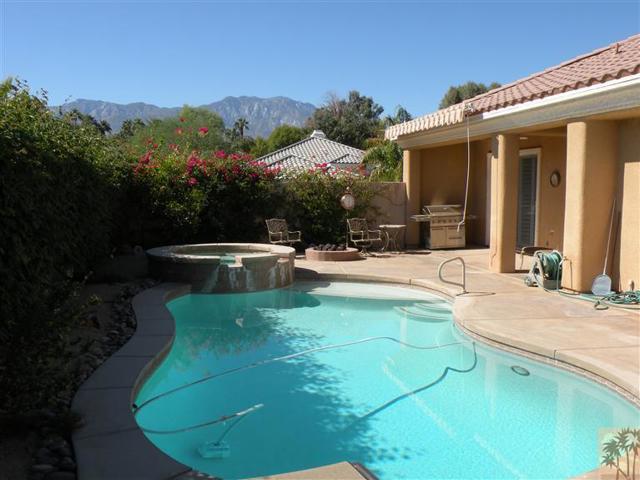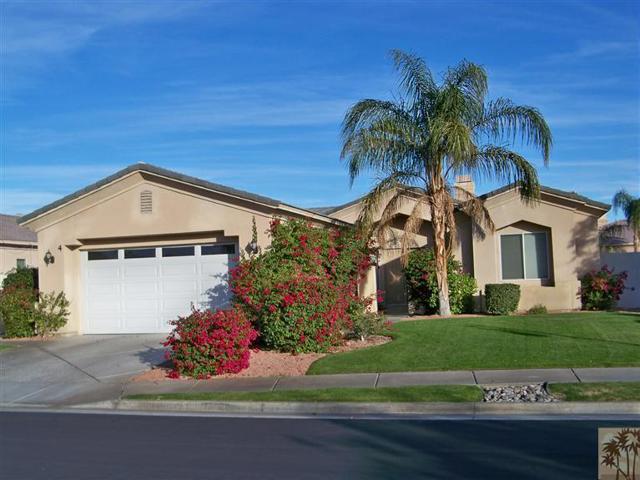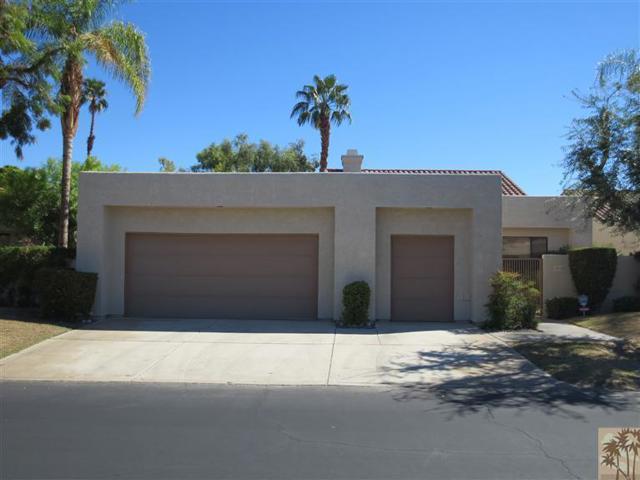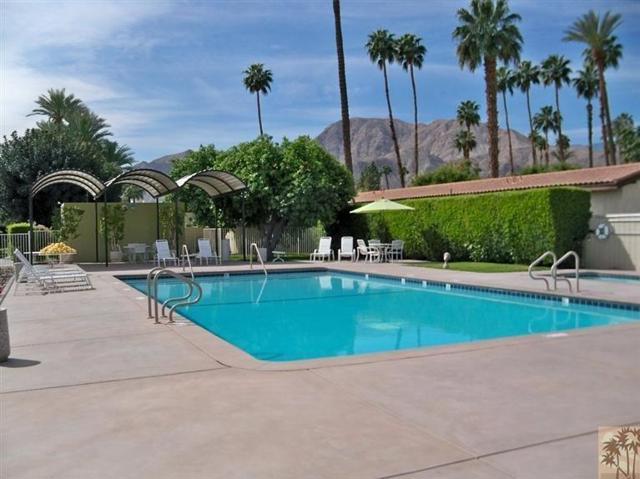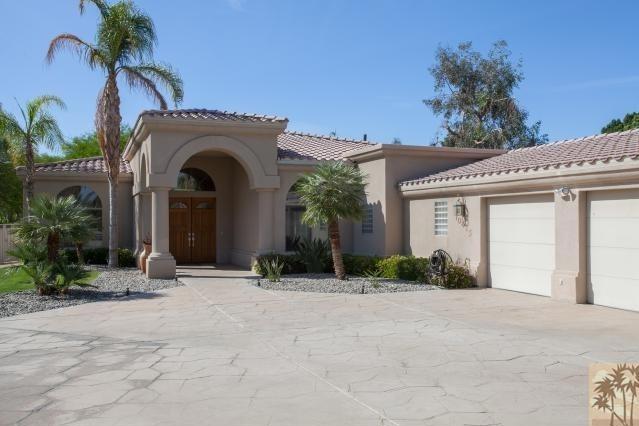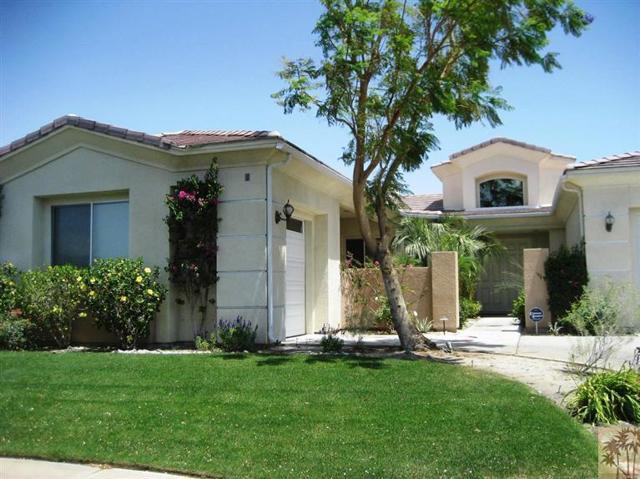39 Claret
Rancho Mirage, CA 92270
$3,800
Price
Price
2
Bed
Bed
1
Bath
Bath
1,858 Sq. Ft.
$2 / Sq. Ft.
$2 / Sq. Ft.
Discover the charm of this stunning Phase 4, Plan 5 Spanish Haven, built in 2021, nestled in the highly sought-after Del Webb community. This 2-bedroom + den/office, 2-bathroom home boasts a spacious private yard and a wealth of modern upgrades. Step inside to an open, elegant layout, featuring premium tile and carpet, custom window treatments, and a security system. The stylish kitchen showcases striking charcoal and white cabinetry with leather-finish quartz countertops, modern hardware, an expansive executive island with pendant lighting, and sleek stainless steel appliances. The luxurious primary suite offers upgraded carpeting, an ensuite with dual vanities, a stall shower with bench seating, and a generous walk-in closet. Outside, enjoy a large covered patio overlooking the beautifully landscaped backyard, complete with breathtaking southwest mountain views. For your convenience, this home also includes a washer, dryer, and energy-efficient solar. Don't miss the chance to lease this exquisite home blending luxury, comfort, and convenience in a vibrant 55+ community brimming with amenities like a fitness center, clubhouse, tennis, and pickleball courts. This exceptional opportunity won't last!
PROPERTY INFORMATION
| MLS # | 24460347 | Lot Size | 6,839 Sq. Ft. |
| HOA Fees | $0/Monthly | Property Type | Single Family Residence |
| Price | $ 3,800
Price Per SqFt: $ 2 |
DOM | 285 Days |
| Address | 39 Claret | Type | Residential Lease |
| City | Rancho Mirage | Sq.Ft. | 1,858 Sq. Ft. |
| Postal Code | 92270 | Garage | 2 |
| County | Riverside | Year Built | 2021 |
| Bed / Bath | 2 / 1 | Parking | 4 |
| Built In | 2021 | Status | Active |
INTERIOR FEATURES
| Has Laundry | Yes |
| Laundry Information | Washer Included, Dryer Included, Individual Room |
| Has Fireplace | No |
| Fireplace Information | None |
| Has Appliances | Yes |
| Kitchen Appliances | Dishwasher, Disposal, Microwave, Refrigerator, Oven |
| Kitchen Information | Kitchen Island, Walk-In Pantry |
| Kitchen Area | Dining Room |
| Has Heating | Yes |
| Heating Information | Central, Forced Air, Natural Gas |
| Room Information | Den, Entry, Family Room, Great Room, Living Room, Media Room, Office, Walk-In Closet, Walk-In Pantry |
| Has Cooling | Yes |
| Cooling Information | Central Air, Electric |
| Flooring Information | Carpet, Tile |
| InteriorFeatures Information | Ceiling Fan(s), High Ceilings, Open Floorplan, Recessed Lighting |
| DoorFeatures | French Doors, Sliding Doors |
| EntryLocation | Foyer |
| Has Spa | Yes |
| SpaDescription | Association, Community, Heated, In Ground |
| WindowFeatures | Double Pane Windows, Custom Covering |
| SecuritySafety | 24 Hour Security, Fire and Smoke Detection System, Fire Sprinkler System, Gated with Guard |
| Bathroom Information | Vanity area, Linen Closet/Storage, Shower in Tub, Shower, Tile Counters |
EXTERIOR FEATURES
| FoundationDetails | Slab |
| Roof | Tile |
| Has Pool | No |
| Pool | In Ground, Association, Community |
| Has Patio | Yes |
| Patio | Concrete, Covered |
| Has Fence | Yes |
| Fencing | Block |
| Has Sprinklers | Yes |
WALKSCORE
MAP
PRICE HISTORY
| Date | Event | Price |
| 11/06/2024 | Listed | $3,800 |

Topfind Realty
REALTOR®
(844)-333-8033
Questions? Contact today.
Go Tour This Home
Rancho Mirage Similar Properties
Listing provided courtesy of The Morgner Group, Equity Union. Based on information from California Regional Multiple Listing Service, Inc. as of #Date#. This information is for your personal, non-commercial use and may not be used for any purpose other than to identify prospective properties you may be interested in purchasing. Display of MLS data is usually deemed reliable but is NOT guaranteed accurate by the MLS. Buyers are responsible for verifying the accuracy of all information and should investigate the data themselves or retain appropriate professionals. Information from sources other than the Listing Agent may have been included in the MLS data. Unless otherwise specified in writing, Broker/Agent has not and will not verify any information obtained from other sources. The Broker/Agent providing the information contained herein may or may not have been the Listing and/or Selling Agent.
