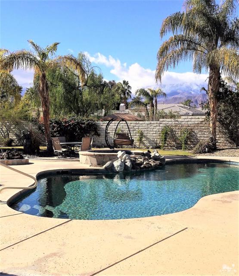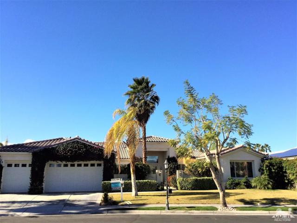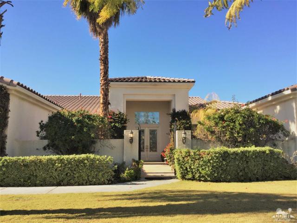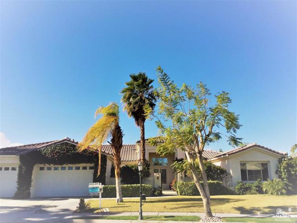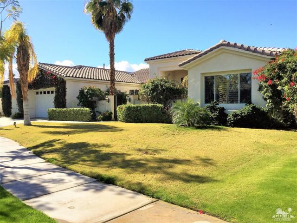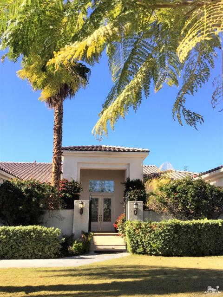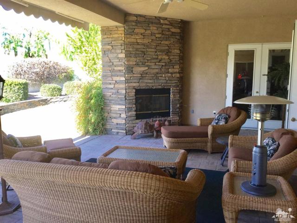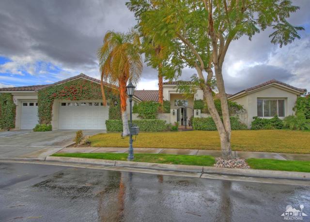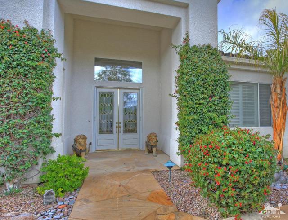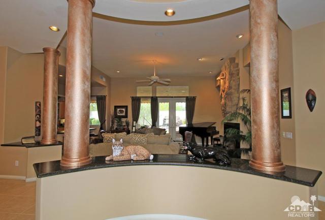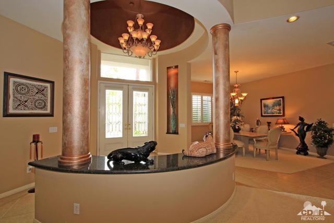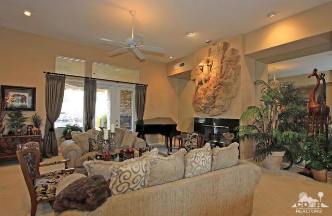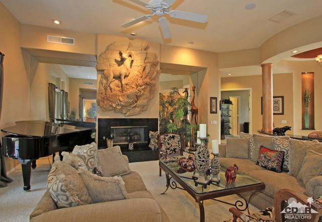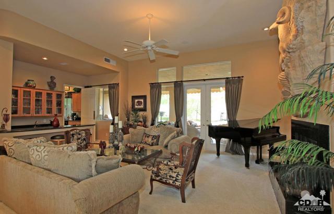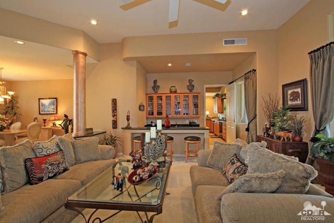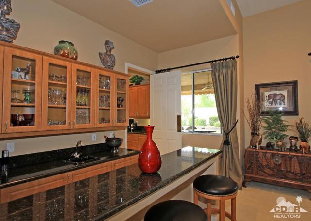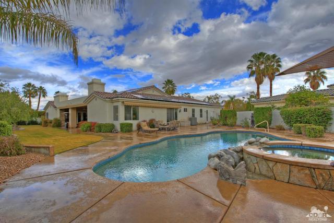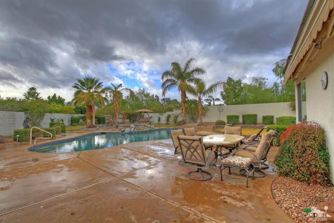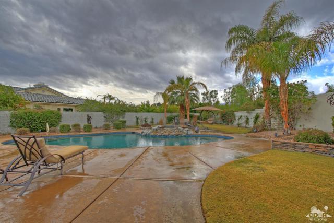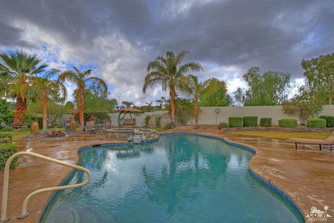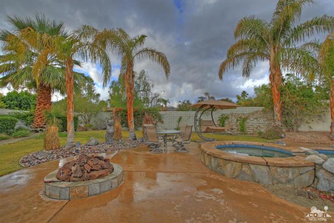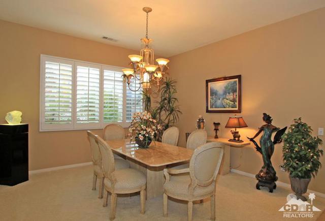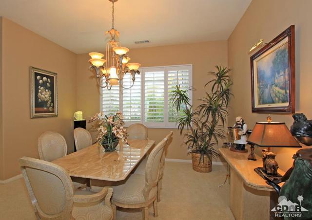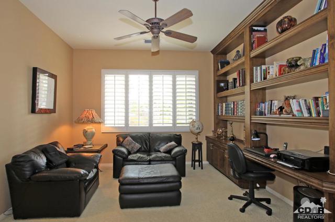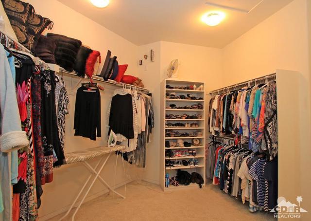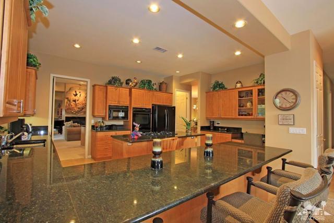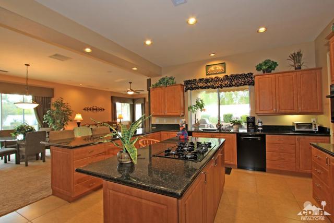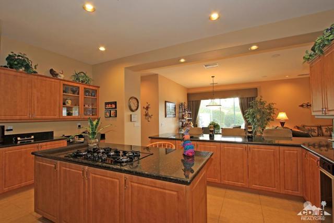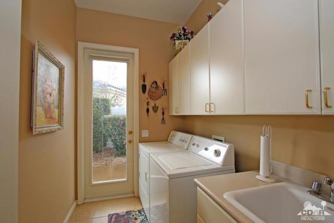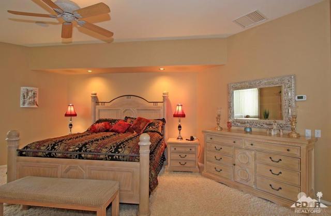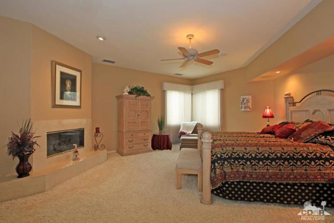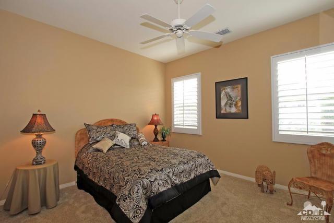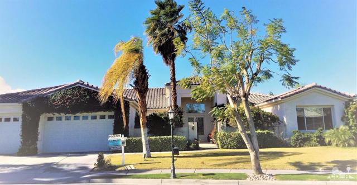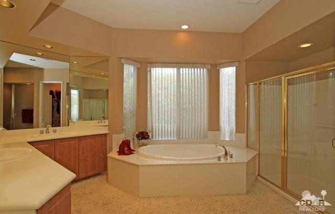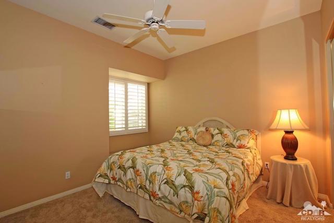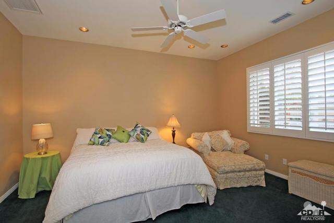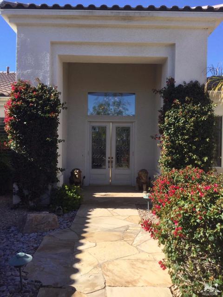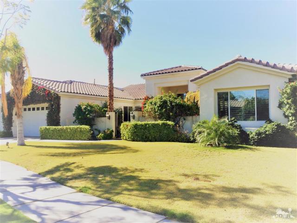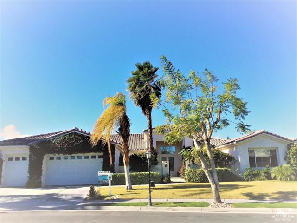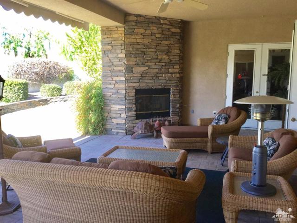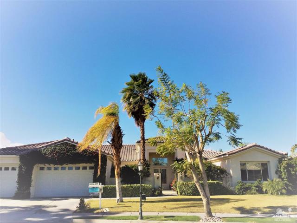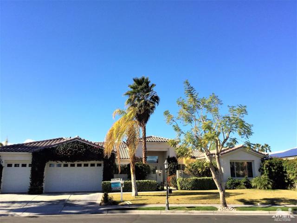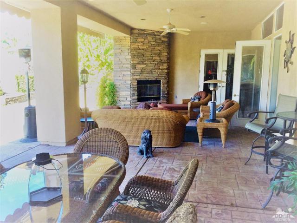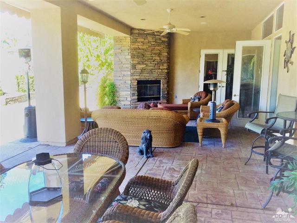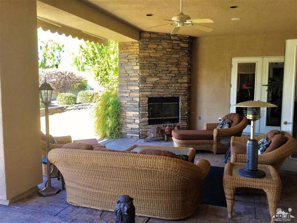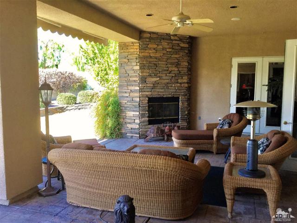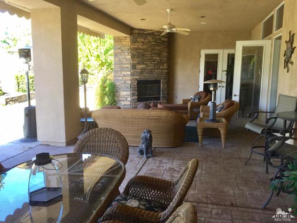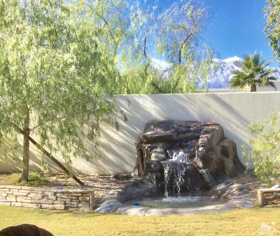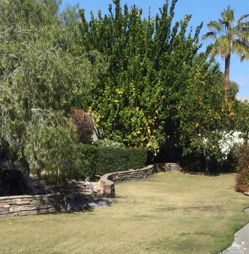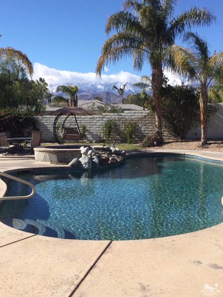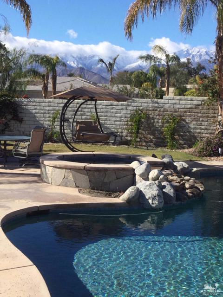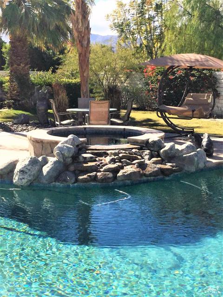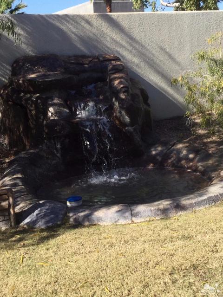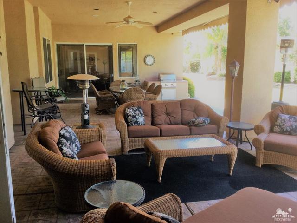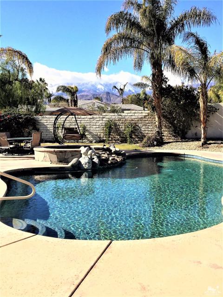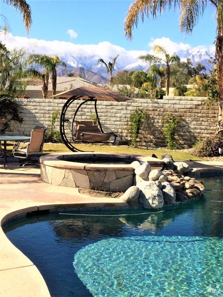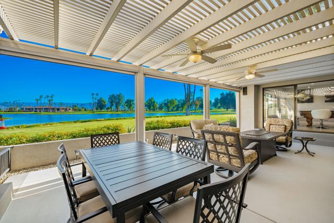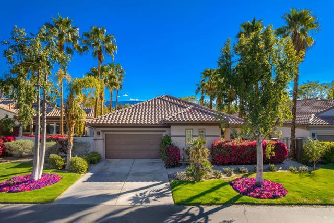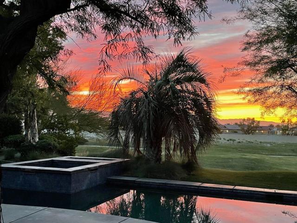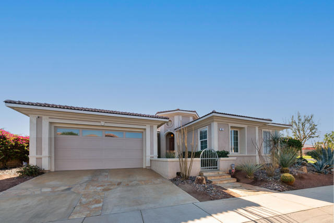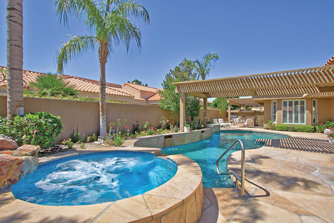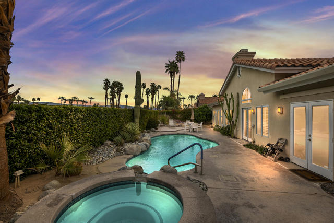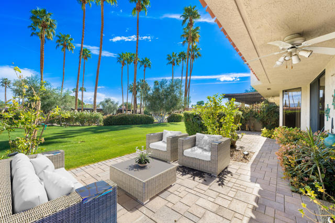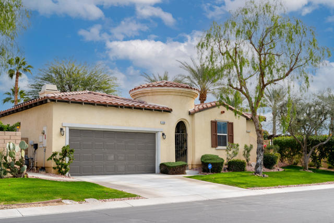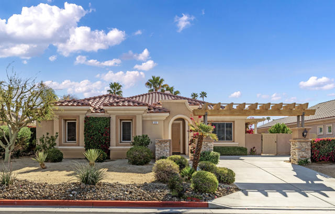39 Killian Way
Rancho Mirage, CA 92270
Sold
Fantastic Regent floor plan with attached casita in the luxurious highly sought after gated community of Victoria Falls in Rancho Mirage. This must-see property located on a very quiet street at the far Western end of the community has solar panels, four fireplaces, Pool and Spa with a magnificently gated landscaped large backyard with West views. Elegantly upgraded 4,355 square foot home with 5 bedrooms and 5 bathrooms sits on an over-sized lot and features a gated landscaped front entry courtyard with double glass stained front doors, stylish columned entry foyer, formal living room with wet bar and fireplace, a total of four fireplaces, open kitchen, dining nook, & family room, mixed exquisite tile flooring and plush carpeting throughout, extended patio roof, 3 car garage and much more. The master bedroom is large and has a spa like master bath. The rear Patio has waterfall, BBQ cooking center and fireplace. Side yard has pool, spa and fire pit. Furniture available O/S of escrow.
PROPERTY INFORMATION
| MLS # | 216037466DA | Lot Size | 19,602 Sq. Ft. |
| HOA Fees | $295/Monthly | Property Type | Single Family Residence |
| Price | $ 799,900
Price Per SqFt: $ 184 |
DOM | 3104 Days |
| Address | 39 Killian Way | Type | Residential |
| City | Rancho Mirage | Sq.Ft. | 4,355 Sq. Ft. |
| Postal Code | 92270 | Garage | 3 |
| County | Riverside | Year Built | 2001 |
| Bed / Bath | 5 / 5 | Parking | 3 |
| Built In | 2001 | Status | Closed |
| Sold Date | 2018-04-30 |
INTERIOR FEATURES
| Has Fireplace | Yes |
| Fireplace Information | Decorative, Gas, Masonry, See Through, Raised Hearth, Fire Pit, Family Room, See Remarks, Primary Bedroom, Living Room |
| Has Appliances | Yes |
| Kitchen Appliances | Ice Maker, Gas Cooktop, Microwave, Convection Oven, Self Cleaning Oven, Gas Oven, Water Line to Refrigerator, Water Softener, Trash Compactor, Refrigerator, Disposal, Dishwasher, Gas Water Heater, Water Heater, Instant Hot Water |
| Kitchen Information | Granite Counters, Kitchen Island |
| Kitchen Area | Breakfast Counter / Bar, Dining Room, Breakfast Nook |
| Has Heating | Yes |
| Heating Information | Fireplace(s), Zoned, Forced Air, Natural Gas |
| Room Information | Walk-In Pantry, Utility Room, Living Room, Home Theatre, Formal Entry, Family Room, Entry, All Bedrooms Down, Walk-In Closet, Primary Suite, Dressing Area |
| Has Cooling | Yes |
| Cooling Information | Zoned, Central Air |
| Flooring Information | Carpet, Tile |
| InteriorFeatures Information | Built-in Features, Wet Bar, Wired for Sound, High Ceilings, Bar |
| DoorFeatures | Double Door Entry |
| Has Spa | No |
| SpaDescription | Heated, Private, In Ground |
| WindowFeatures | Shutters, Blinds |
| SecuritySafety | Gated Community |
| Bathroom Information | Bidet, Separate tub and shower |
EXTERIOR FEATURES
| ExteriorFeatures | Barbecue Private |
| FoundationDetails | Slab |
| Roof | Tile |
| Has Pool | Yes |
| Pool | Waterfall, In Ground, Electric Heat |
| Has Patio | Yes |
| Patio | Wrap Around, Roof Top, Concrete, Covered |
| Has Fence | Yes |
| Fencing | Block |
| Has Sprinklers | Yes |
WALKSCORE
MAP
MORTGAGE CALCULATOR
- Principal & Interest:
- Property Tax: $853
- Home Insurance:$119
- HOA Fees:$295
- Mortgage Insurance:
PRICE HISTORY
| Date | Event | Price |
| 04/29/2018 | Listed | $768,000 |
| 01/12/2017 | Listed | $799,900 |

Topfind Realty
REALTOR®
(844)-333-8033
Questions? Contact today.
Interested in buying or selling a home similar to 39 Killian Way?
Rancho Mirage Similar Properties
Listing provided courtesy of Richard Pluschau, Bennion Deville Homes. Based on information from California Regional Multiple Listing Service, Inc. as of #Date#. This information is for your personal, non-commercial use and may not be used for any purpose other than to identify prospective properties you may be interested in purchasing. Display of MLS data is usually deemed reliable but is NOT guaranteed accurate by the MLS. Buyers are responsible for verifying the accuracy of all information and should investigate the data themselves or retain appropriate professionals. Information from sources other than the Listing Agent may have been included in the MLS data. Unless otherwise specified in writing, Broker/Agent has not and will not verify any information obtained from other sources. The Broker/Agent providing the information contained herein may or may not have been the Listing and/or Selling Agent.
