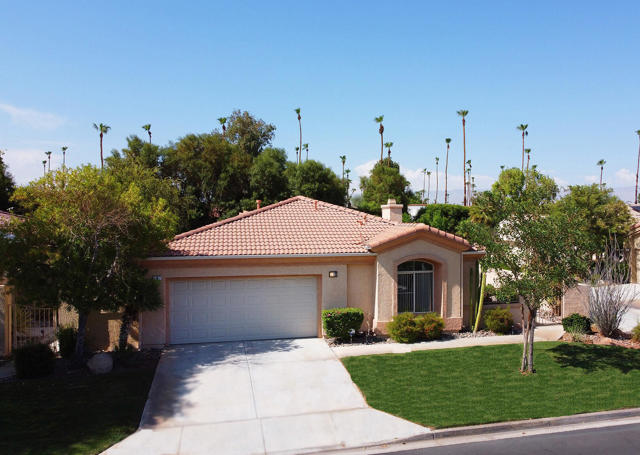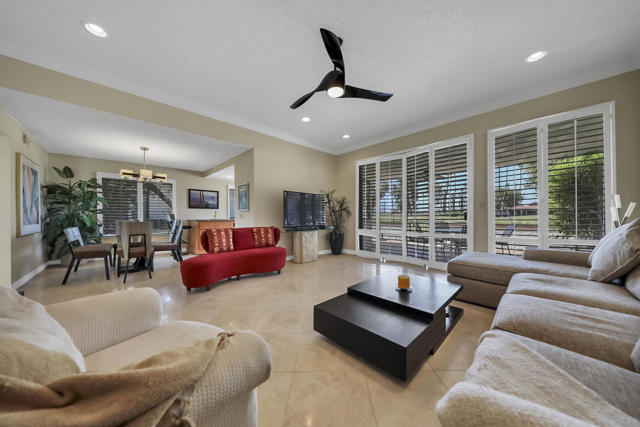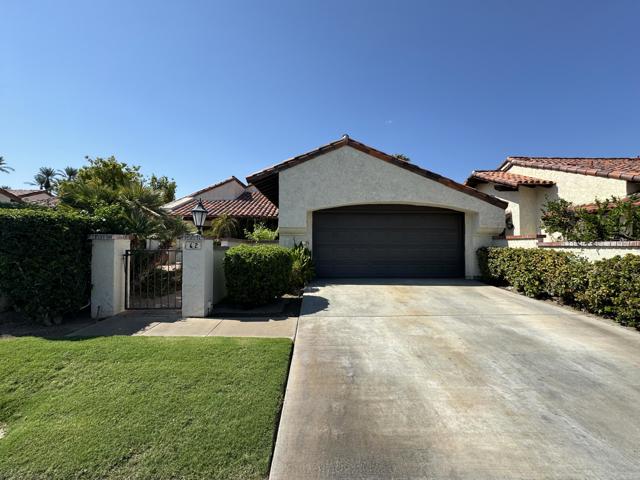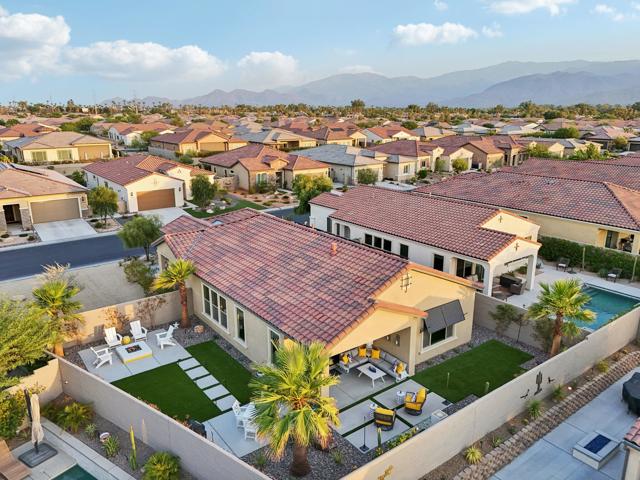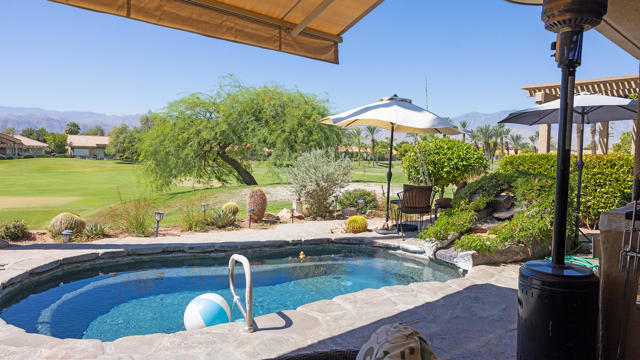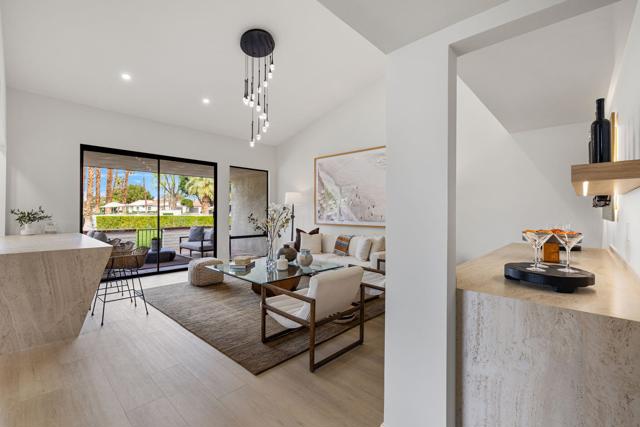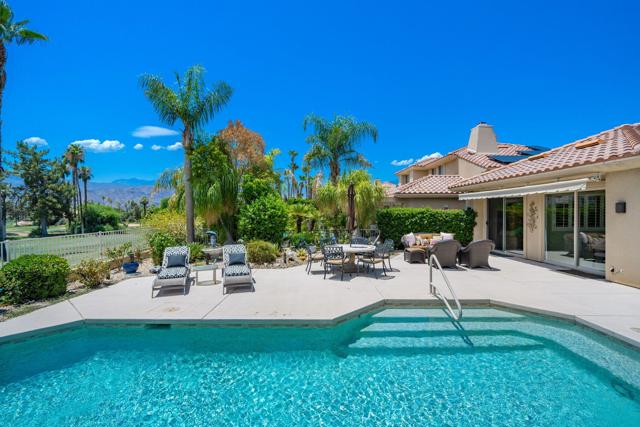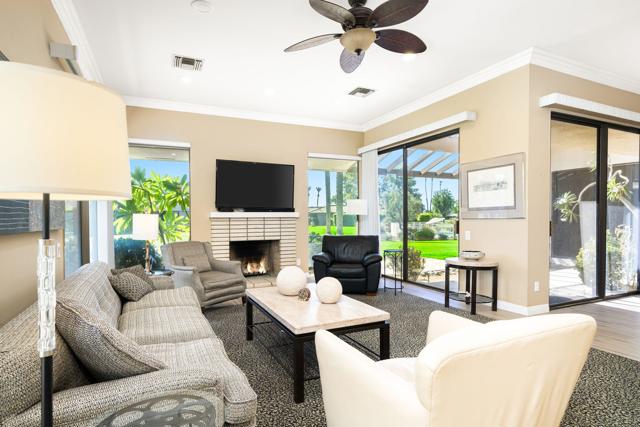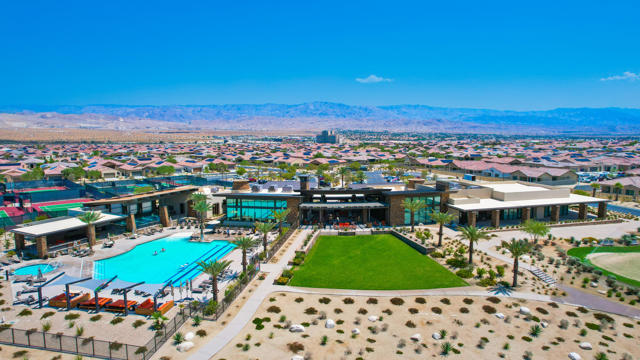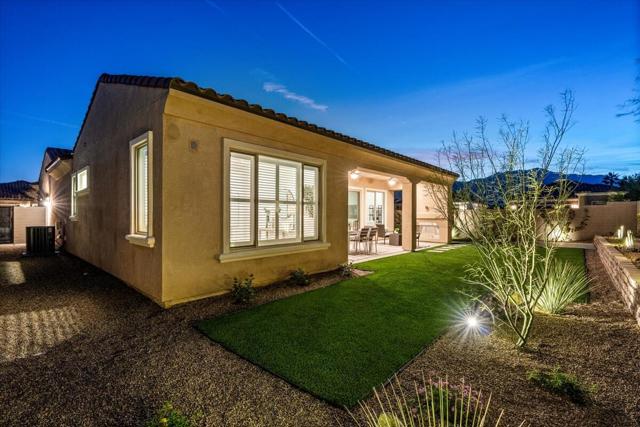39 Princeton Drive
Rancho Mirage, CA 92270
Welcome to Your Desert Oasis in The Springs Country Club! Nestled in the heart of Rancho Mirage, this exquisite Doral model residence offers direct access to the community pool and is ideally located near the entrance, providing convenience without sacrificing privacy. With 2,908 sq. ft. of living space, this 3-bedroom, 3-bathroom home is perfect for embracing the desert's indoor/outdoor lifestyle. The spacious living and dining areas flow effortlessly to multiple outdoor seating spaces, ideal for entertaining or relaxing. High ceilings and large sliders fill the home with natural light, creating a bright, open atmosphere. The well-appointed kitchen features ample counter space, a breakfast nook overlooking a patio, and a private back patio, perfect for grilling and al fresco dining. Each bedroom includes a private patio, offering guests their own personal retreat. The beautifully landscaped back patio, adorned with vibrant rose bushes, tropical plants, and citrus trees, leads directly to the community amenities, making it easy to enjoy a refreshing swim or soak up the sun. This Doral model not only offers spacious and stylish living but also embodies the very essence of the Springs Country Club lifestyle, where leisure, luxury, and a vibrant community converge. Whether you're seeking a seasonal getaway or a permanent retreat, this home is your perfect escape in the desert. Discover the magic of living in The Springs Country Club
PROPERTY INFORMATION
| MLS # | 219117286DA | Lot Size | 5,227 Sq. Ft. |
| HOA Fees | $1,709/Monthly | Property Type | Single Family Residence |
| Price | $ 799,000
Price Per SqFt: $ 275 |
DOM | 292 Days |
| Address | 39 Princeton Drive | Type | Residential |
| City | Rancho Mirage | Sq.Ft. | 2,908 Sq. Ft. |
| Postal Code | 92270 | Garage | 2 |
| County | Riverside | Year Built | 1980 |
| Bed / Bath | 3 / 1 | Parking | 4 |
| Built In | 1980 | Status | Active |
INTERIOR FEATURES
| Has Laundry | Yes |
| Laundry Information | Individual Room |
| Has Fireplace | Yes |
| Fireplace Information | Gas, Living Room |
| Has Appliances | Yes |
| Kitchen Appliances | Dishwasher, Refrigerator, Gas Cooktop, Gas Water Heater, Range Hood |
| Kitchen Area | In Living Room |
| Has Heating | Yes |
| Heating Information | Central, Natural Gas |
| Room Information | Formal Entry, Great Room, Two Primaries, Walk-In Closet |
| Has Cooling | Yes |
| Cooling Information | Central Air |
| Flooring Information | Carpet, Laminate, Tile |
| InteriorFeatures Information | Bar |
| DoorFeatures | Sliding Doors |
| Has Spa | No |
| SpaDescription | Community, Heated, In Ground |
| WindowFeatures | Blinds |
| SecuritySafety | 24 Hour Security, Gated Community |
| Bathroom Information | Separate tub and shower |
EXTERIOR FEATURES
| FoundationDetails | Slab |
| Roof | Wood |
| Has Pool | Yes |
| Pool | In Ground, Community, Electric Heat |
| Has Patio | Yes |
| Patio | Concrete |
| Has Fence | Yes |
| Fencing | Wrought Iron |
| Has Sprinklers | Yes |
WALKSCORE
MAP
MORTGAGE CALCULATOR
- Principal & Interest:
- Property Tax: $852
- Home Insurance:$119
- HOA Fees:$1709
- Mortgage Insurance:
PRICE HISTORY
| Date | Event | Price |
| 09/24/2024 | Listed | $840,000 |

Topfind Realty
REALTOR®
(844)-333-8033
Questions? Contact today.
Use a Topfind agent and receive a cash rebate of up to $7,990
Rancho Mirage Similar Properties
Listing provided courtesy of Thalia Ledezma, Emerge Home Services. Based on information from California Regional Multiple Listing Service, Inc. as of #Date#. This information is for your personal, non-commercial use and may not be used for any purpose other than to identify prospective properties you may be interested in purchasing. Display of MLS data is usually deemed reliable but is NOT guaranteed accurate by the MLS. Buyers are responsible for verifying the accuracy of all information and should investigate the data themselves or retain appropriate professionals. Information from sources other than the Listing Agent may have been included in the MLS data. Unless otherwise specified in writing, Broker/Agent has not and will not verify any information obtained from other sources. The Broker/Agent providing the information contained herein may or may not have been the Listing and/or Selling Agent.





































