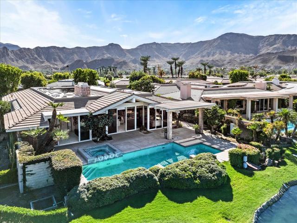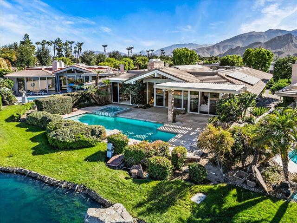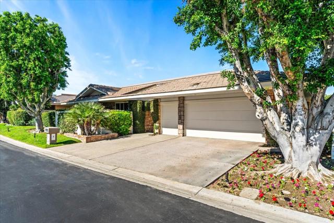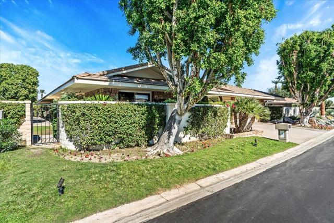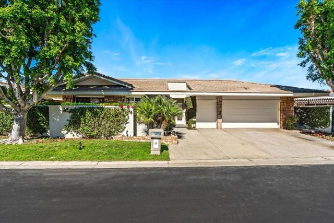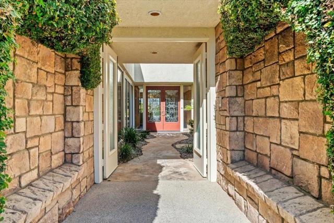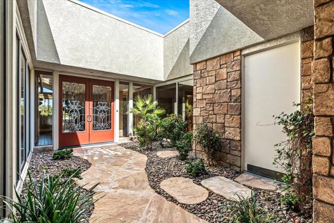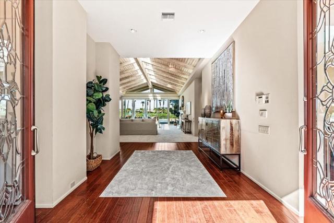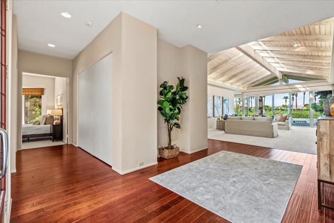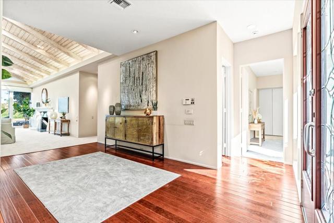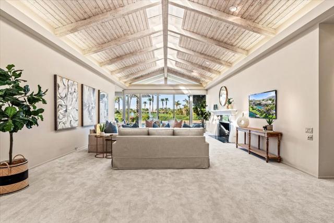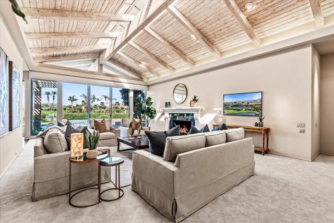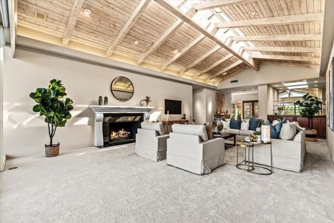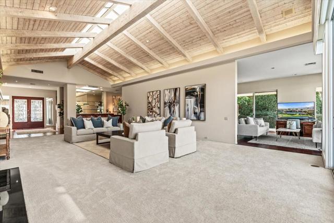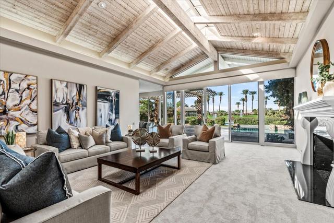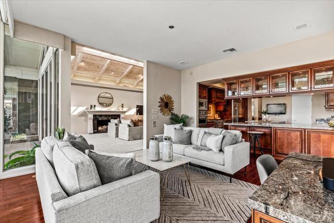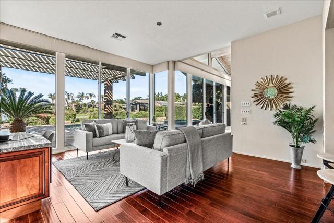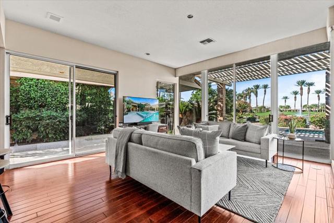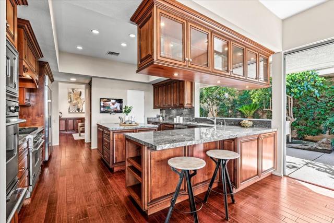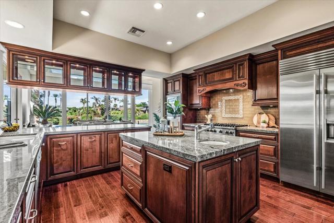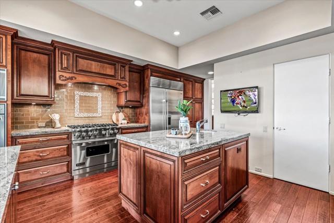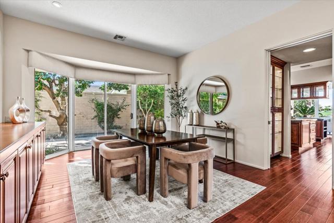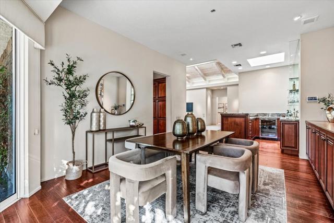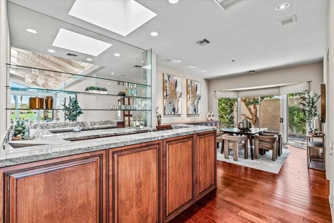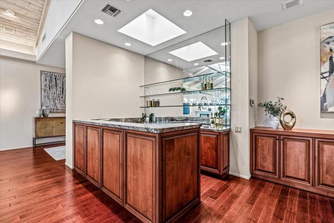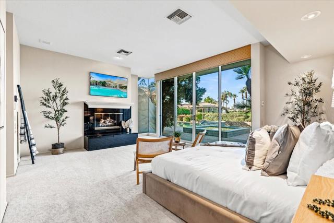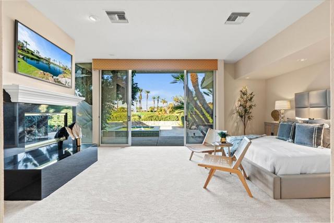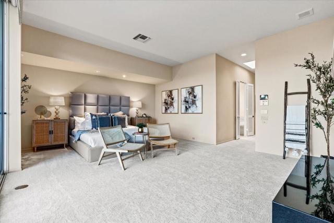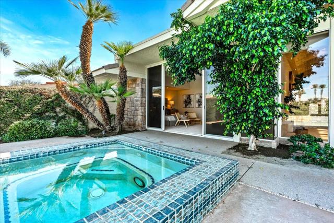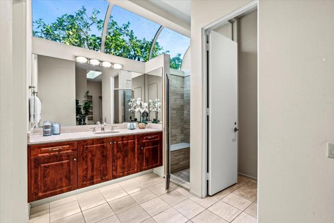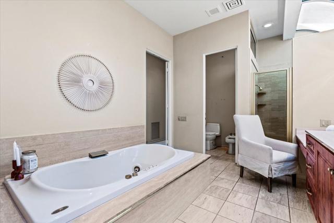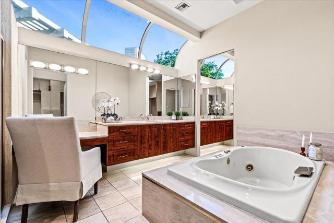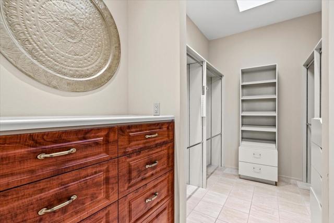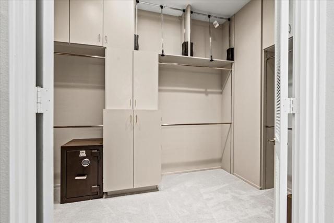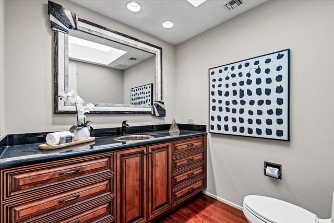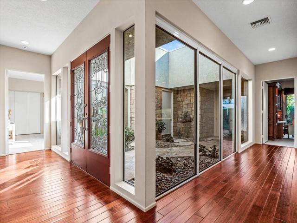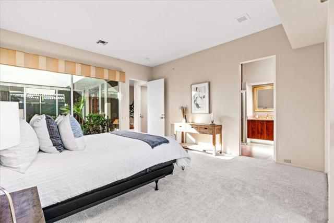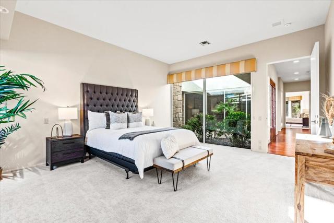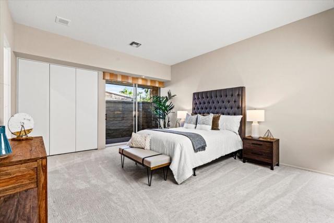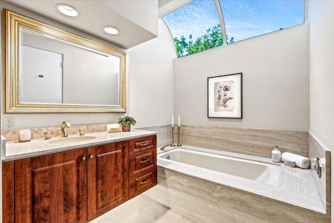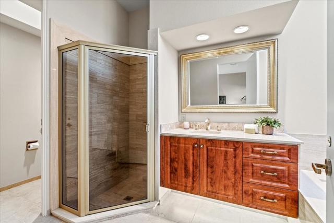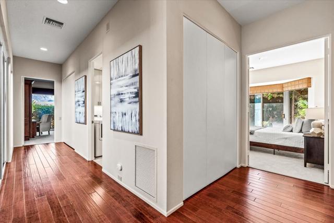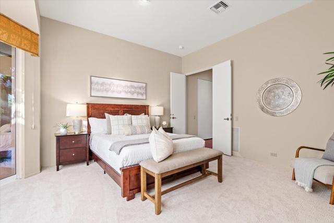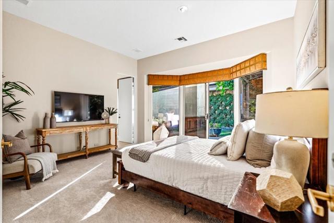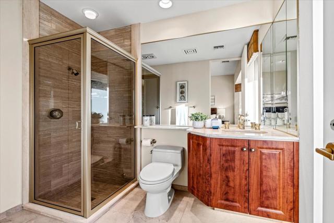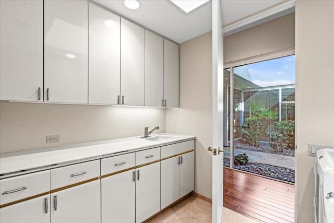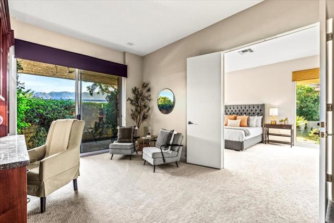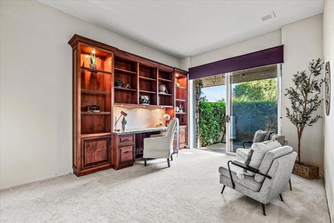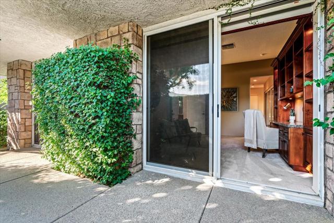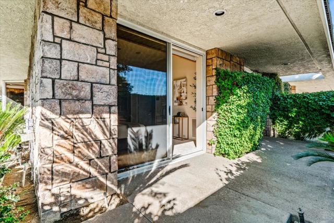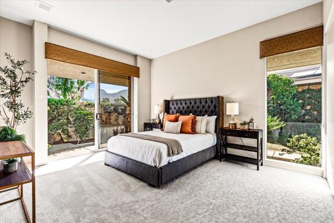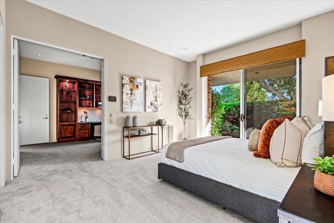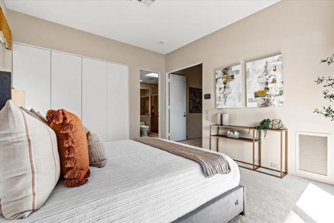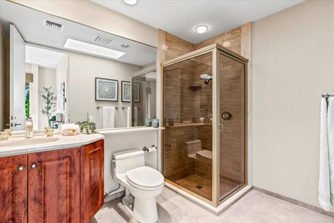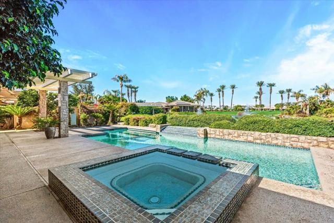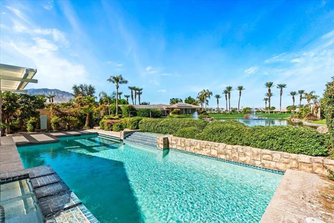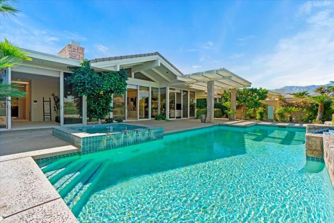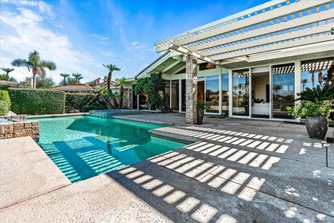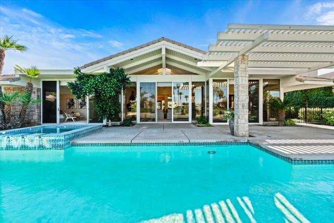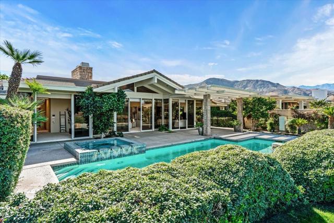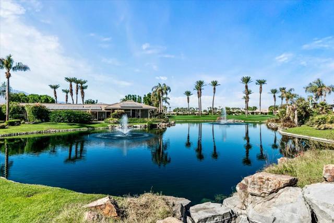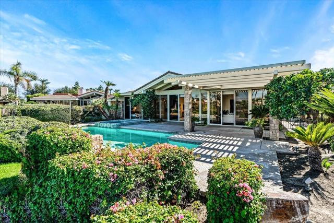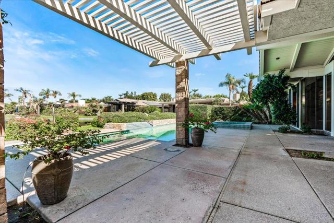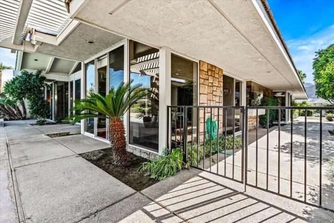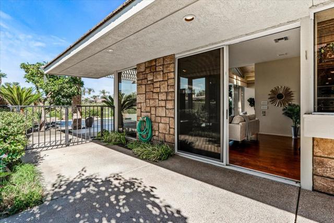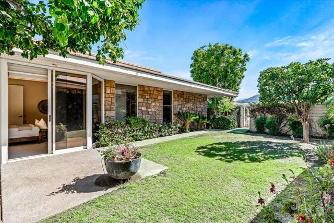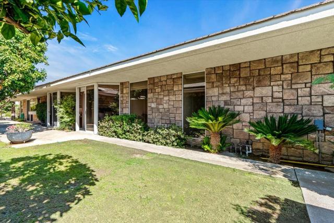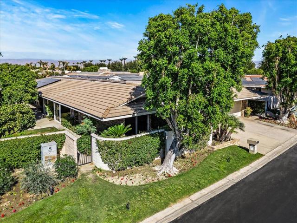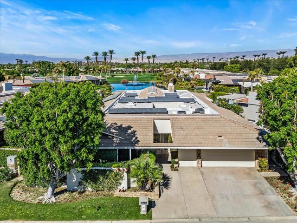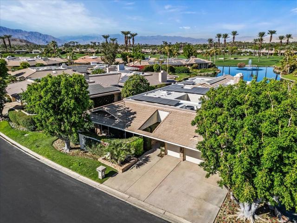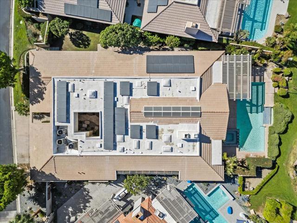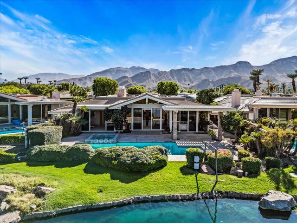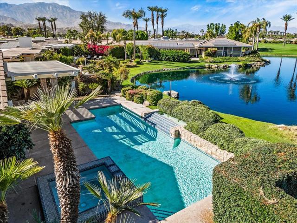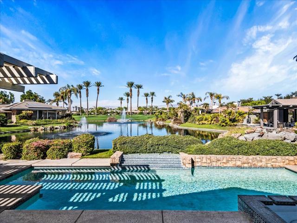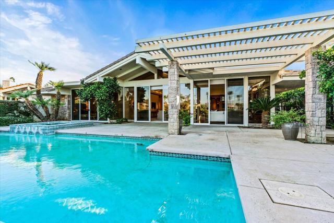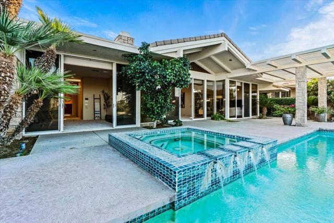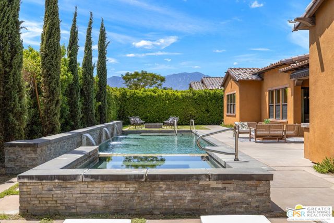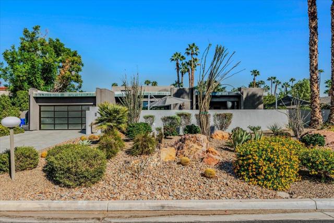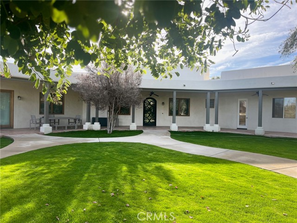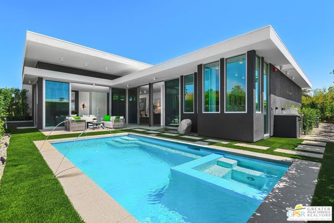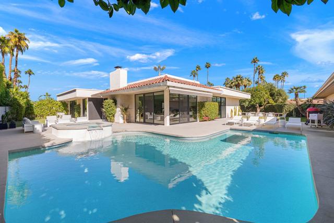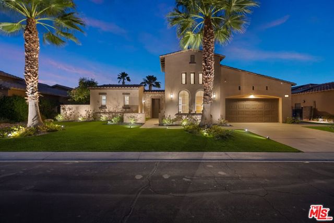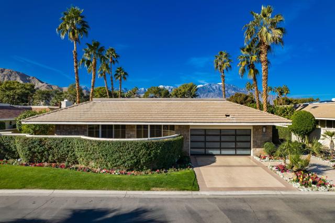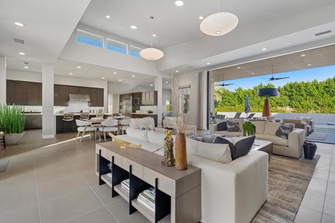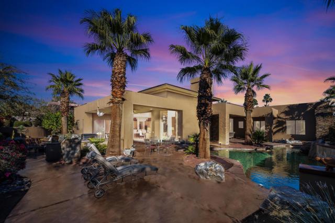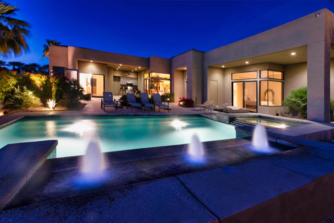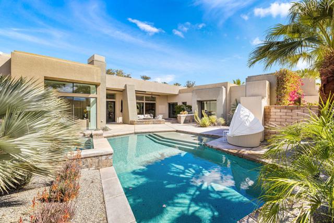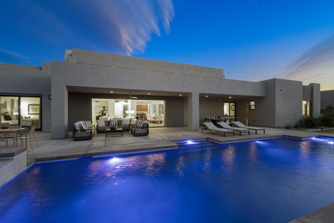4 Churchill Lane
Rancho Mirage, CA 92270
Step into pure elegance at The Club at Morningside, where this stunning 4 BR, 5.5 Bath, 4,467 sq. ft. residence redefines luxury living. Nestled within this exclusive gated resort community, this Diamond Collection extended Greenbrier floorplan invites abundant natural light through floor-to-ceiling windows, highlighting panoramic vistas of verdant greenery, serene lagoons, and majestic mountains. Inside, the living room dazzles with its vaulted, white-washed beamed ceiling, a skylight that spans the room's length, and timeless charm. The primary bedroom is a private retreat with dual walk-in closets, two ensuites, and a cozy fireplace. Each guest bedroom offers ensuite baths and direct outdoor access, while one includes an attached office or living area for added flexibility. Entertain in style with a wet bar, wine fridge, and a private, grassy, gated side yard perfect for gatherings. With owned solar and updated pool equipment, this home is the epitome of sophistication and comfort--offering you the best of resort-style living in the heart of Rancho Mirage.
PROPERTY INFORMATION
| MLS # | 219118889DA | Lot Size | 7,841 Sq. Ft. |
| HOA Fees | $1,450/Monthly | Property Type | Single Family Residence |
| Price | $ 2,095,000
Price Per SqFt: $ 469 |
DOM | 262 Days |
| Address | 4 Churchill Lane | Type | Residential |
| City | Rancho Mirage | Sq.Ft. | 4,467 Sq. Ft. |
| Postal Code | 92270 | Garage | 2 |
| County | Riverside | Year Built | 1988 |
| Bed / Bath | 4 / 5.5 | Parking | 6 |
| Built In | 1988 | Status | Active |
INTERIOR FEATURES
| Has Laundry | Yes |
| Laundry Information | Individual Room |
| Has Fireplace | Yes |
| Fireplace Information | Gas, Living Room, Primary Retreat |
| Has Appliances | Yes |
| Kitchen Appliances | Dishwasher, Refrigerator, Microwave, Gas Cooktop, Vented Exhaust Fan, Electric Oven, Gas Water Heater, Range Hood |
| Kitchen Information | Granite Counters |
| Kitchen Area | Breakfast Counter / Bar, Dining Room |
| Has Heating | Yes |
| Heating Information | Central, Zoned, Forced Air, Natural Gas |
| Room Information | Primary Suite, Walk-In Closet |
| Has Cooling | Yes |
| Cooling Information | Zoned, Central Air |
| Flooring Information | Carpet, Wood, Tile |
| InteriorFeatures Information | Beamed Ceilings, Storage, Wet Bar, Cathedral Ceiling(s), High Ceilings, Built-in Features |
| DoorFeatures | Double Door Entry, Sliding Doors |
| Has Spa | No |
| SpaDescription | Heated, Private, In Ground |
| WindowFeatures | Blinds |
| SecuritySafety | 24 Hour Security, Gated Community |
| Bathroom Information | Separate tub and shower, Shower, Bidet |
EXTERIOR FEATURES
| FoundationDetails | Slab |
| Roof | Flat, Tile, Foam |
| Has Pool | Yes |
| Pool | In Ground, Private |
| Has Fence | Yes |
| Fencing | Stucco Wall, Wrought Iron |
| Has Sprinklers | Yes |
WALKSCORE
MAP
MORTGAGE CALCULATOR
- Principal & Interest:
- Property Tax: $2,235
- Home Insurance:$119
- HOA Fees:$1450
- Mortgage Insurance:
PRICE HISTORY
| Date | Event | Price |
| 10/24/2024 | Listed | $2,095,000 |

Topfind Realty
REALTOR®
(844)-333-8033
Questions? Contact today.
Use a Topfind agent and receive a cash rebate of up to $20,950
Rancho Mirage Similar Properties
Listing provided courtesy of Will Cook, Equity Union. Based on information from California Regional Multiple Listing Service, Inc. as of #Date#. This information is for your personal, non-commercial use and may not be used for any purpose other than to identify prospective properties you may be interested in purchasing. Display of MLS data is usually deemed reliable but is NOT guaranteed accurate by the MLS. Buyers are responsible for verifying the accuracy of all information and should investigate the data themselves or retain appropriate professionals. Information from sources other than the Listing Agent may have been included in the MLS data. Unless otherwise specified in writing, Broker/Agent has not and will not verify any information obtained from other sources. The Broker/Agent providing the information contained herein may or may not have been the Listing and/or Selling Agent.
