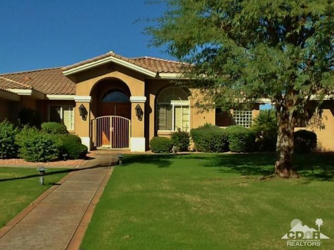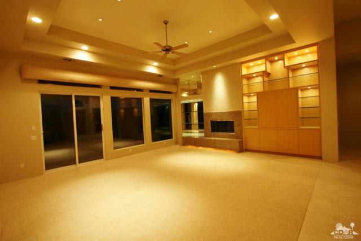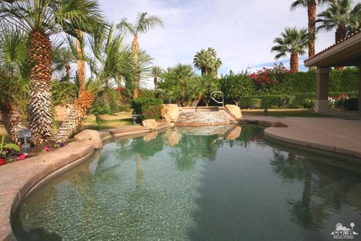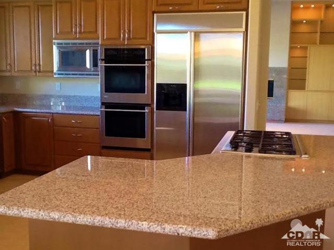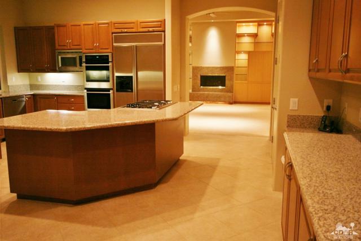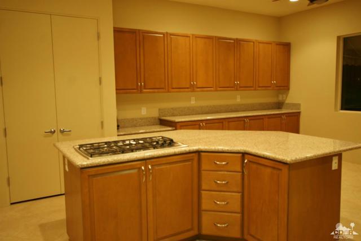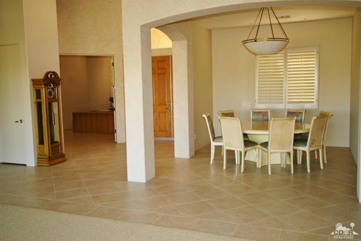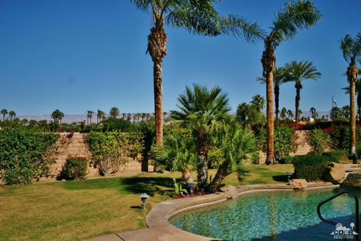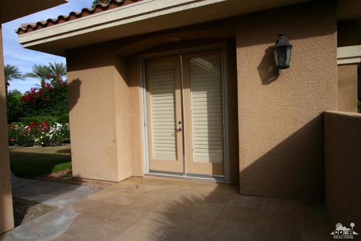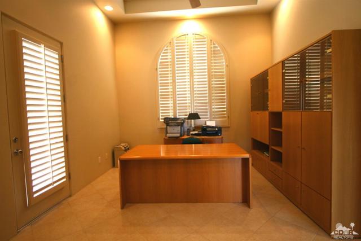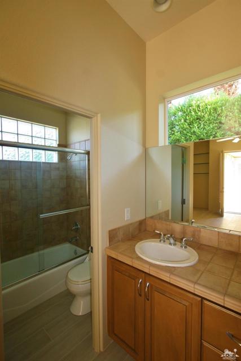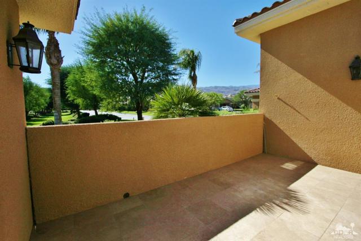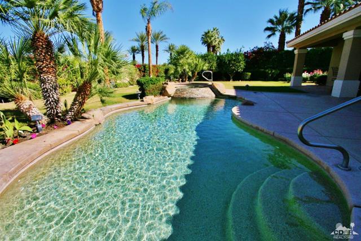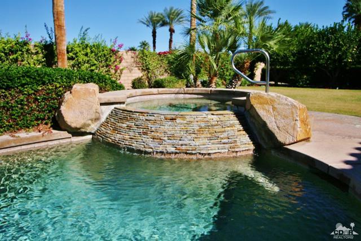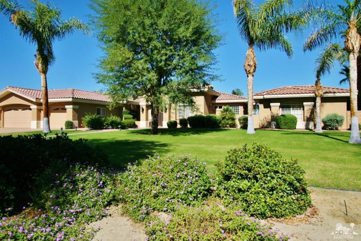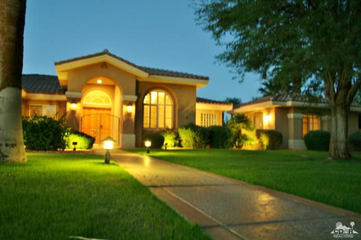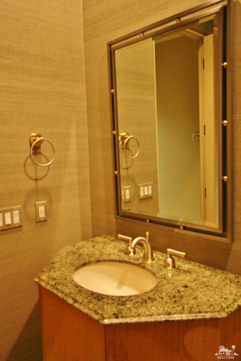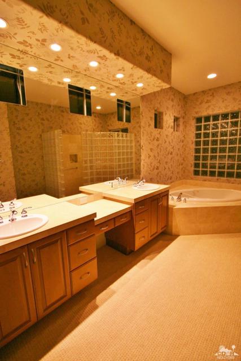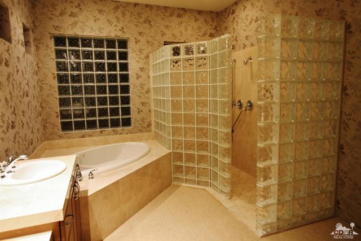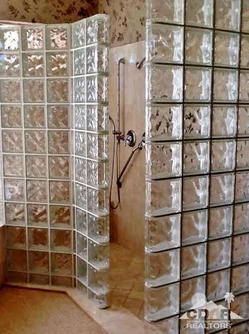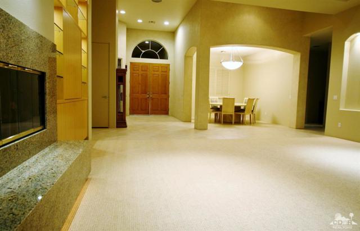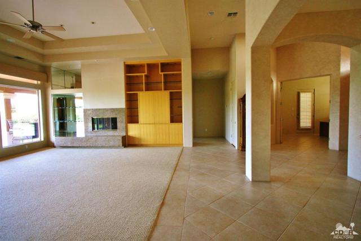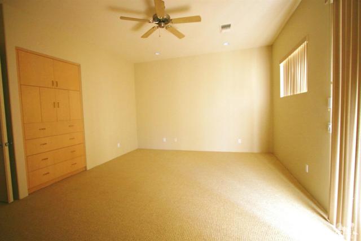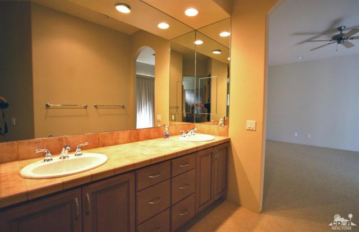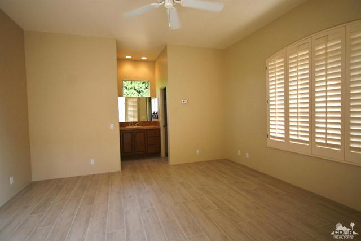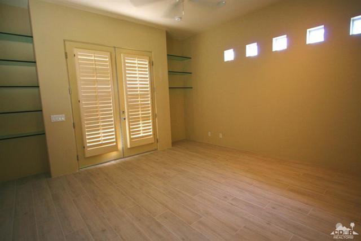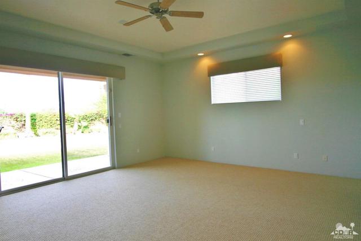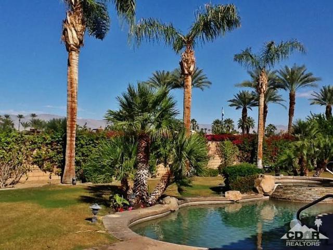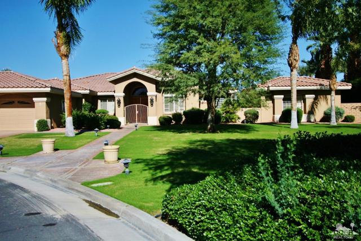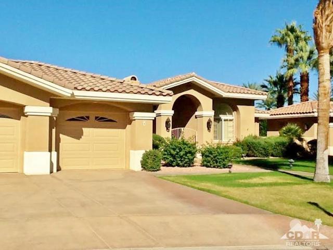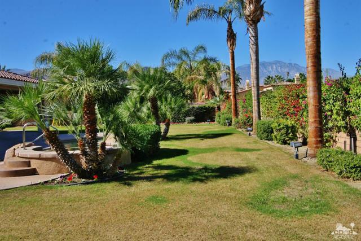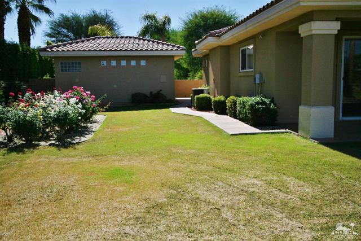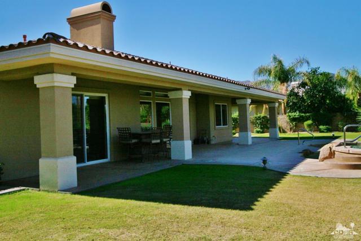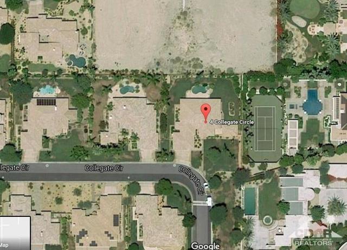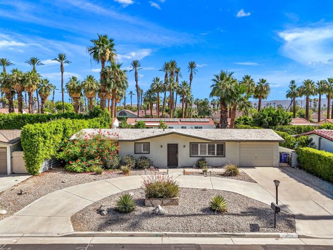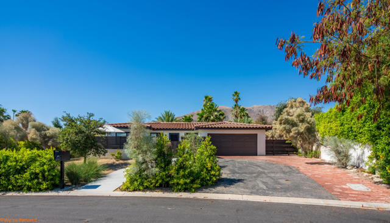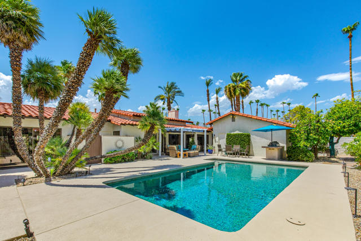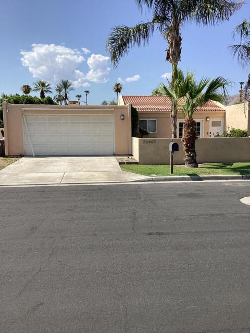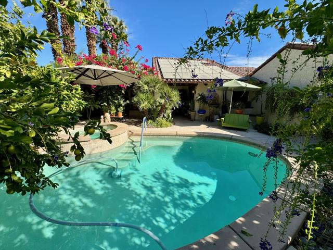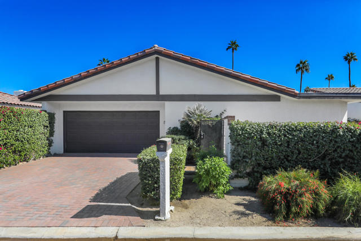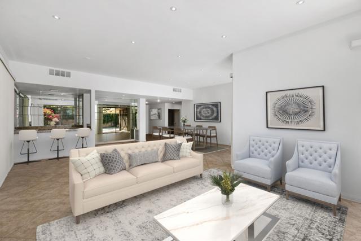4 Collegiate Circle Circle
Rancho Mirage, CA 92270
Sold
4 Collegiate Circle Circle
Rancho Mirage, CA 92270
Sold
Welcome to Ivy League Estates, a PRIVATE GATED community between The River and Eisenhower Medical Center. This is a unique opportunity to own nearly a HALF ACRE desirable & private exterior corner lot with 3 bedrooms, 4 baths, den/office. The GOURMET KITCHEN has GRANITE COUNTER TOPS with STAINLESS STEEL APPLIANCES, and lots of cabinet storage. UNOBSTRUCTED PANORAMIC north mountain views from POOL & RAISED SPA with only one neighbor to the west & borders Mission Ranch off Clancy Lane to the east. Interior FRESHLY PAINTED, PORCELAIN TILE throughout, NEW CARPET in LR, Mstr BR, & Guest Room. LR has 14ft trey ceilings, GRANITE SLAB fireplace & floating hearth flanked by mirror & glass display shelves with CUSTOM CABINETRY. Mstr Bath has jetted tub, 2 walk in closets, a WALL SAFE, DOUBLE SINKS, & walk in shower separated by GLASS BLOCK. PLANTATION SHUTTERS on south facing windows & lighted art niches. Detached CASITA has new wood tile floor. 2 car Garage has A/C with EPOXY floor & 3rd
PROPERTY INFORMATION
| MLS # | 216031204DA | Lot Size | 19,602 Sq. Ft. |
| HOA Fees | $275/Monthly | Property Type | Single Family Residence |
| Price | $ 819,000
Price Per SqFt: $ 237 |
DOM | 3177 Days |
| Address | 4 Collegiate Circle Circle | Type | Residential |
| City | Rancho Mirage | Sq.Ft. | 3,460 Sq. Ft. |
| Postal Code | 92270 | Garage | 3 |
| County | Riverside | Year Built | 2002 |
| Bed / Bath | 3 / 4.5 | Parking | 6 |
| Built In | 2002 | Status | Closed |
| Sold Date | 2017-01-23 |
INTERIOR FEATURES
| Has Laundry | Yes |
| Laundry Information | Individual Room |
| Has Fireplace | Yes |
| Fireplace Information | Raised Hearth, Gas, Masonry, See Through, Living Room |
| Has Appliances | Yes |
| Kitchen Appliances | Gas Cooktop, Microwave, Convection Oven, Self Cleaning Oven, Electric Oven, Refrigerator, Disposal, Dishwasher, Gas Water Heater, Water Heater, Hot Water Circulator |
| Kitchen Information | Granite Counters, Kitchen Island |
| Kitchen Area | Breakfast Nook, Breakfast Counter / Bar, Dining Room |
| Has Heating | Yes |
| Heating Information | Fireplace(s), Forced Air, Natural Gas |
| Room Information | Den, Living Room, Exercise Room, Formal Entry, Primary Suite, Walk-In Closet |
| Has Cooling | Yes |
| Cooling Information | Wall/Window Unit(s), Central Air |
| Flooring Information | Carpet, Tile |
| InteriorFeatures Information | Built-in Features, Tray Ceiling(s), Recessed Lighting, Open Floorplan, High Ceilings |
| DoorFeatures | Double Door Entry |
| Has Spa | No |
| SpaDescription | Heated, Gunite, In Ground |
| WindowFeatures | Shutters |
| SecuritySafety | Gated Community |
| Bathroom Information | Vanity area, Tile Counters, Jetted Tub |
EXTERIOR FEATURES
| FoundationDetails | Slab |
| Roof | Tile |
| Has Pool | Yes |
| Pool | Gunite, In Ground, Electric Heat |
| Has Patio | Yes |
| Patio | Concrete |
| Has Fence | Yes |
| Fencing | Block |
| Has Sprinklers | Yes |
WALKSCORE
MAP
MORTGAGE CALCULATOR
- Principal & Interest:
- Property Tax: $874
- Home Insurance:$119
- HOA Fees:$275
- Mortgage Insurance:
PRICE HISTORY
| Date | Event | Price |
| 01/23/2017 | Listed | $799,000 |
| 10/31/2016 | Listed | $819,000 |

Topfind Realty
REALTOR®
(844)-333-8033
Questions? Contact today.
Interested in buying or selling a home similar to 4 Collegiate Circle Circle?
Rancho Mirage Similar Properties
Listing provided courtesy of Rand Hutchinson, Keller Williams Realty. Based on information from California Regional Multiple Listing Service, Inc. as of #Date#. This information is for your personal, non-commercial use and may not be used for any purpose other than to identify prospective properties you may be interested in purchasing. Display of MLS data is usually deemed reliable but is NOT guaranteed accurate by the MLS. Buyers are responsible for verifying the accuracy of all information and should investigate the data themselves or retain appropriate professionals. Information from sources other than the Listing Agent may have been included in the MLS data. Unless otherwise specified in writing, Broker/Agent has not and will not verify any information obtained from other sources. The Broker/Agent providing the information contained herein may or may not have been the Listing and/or Selling Agent.
