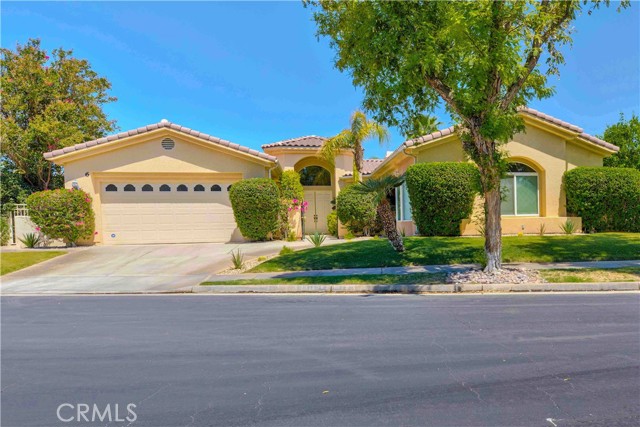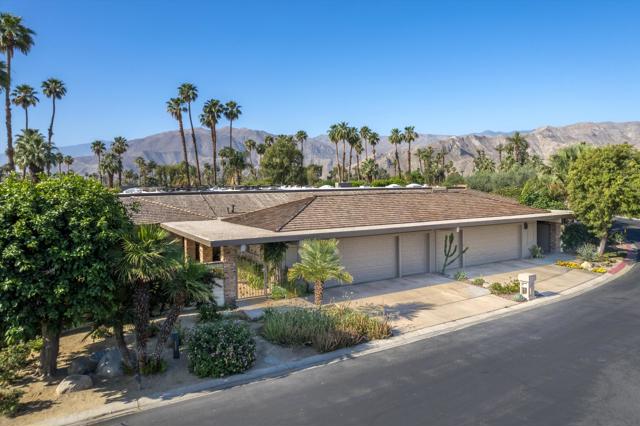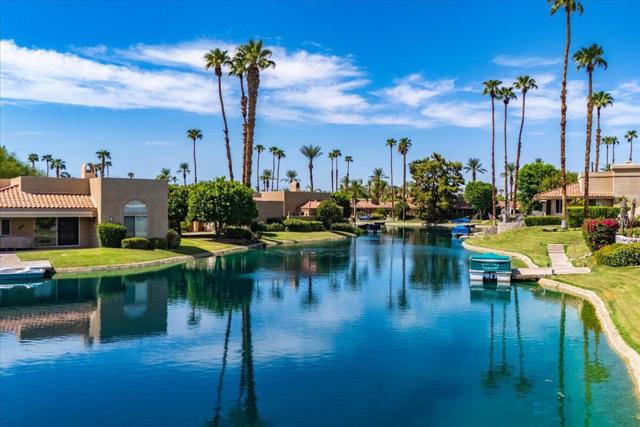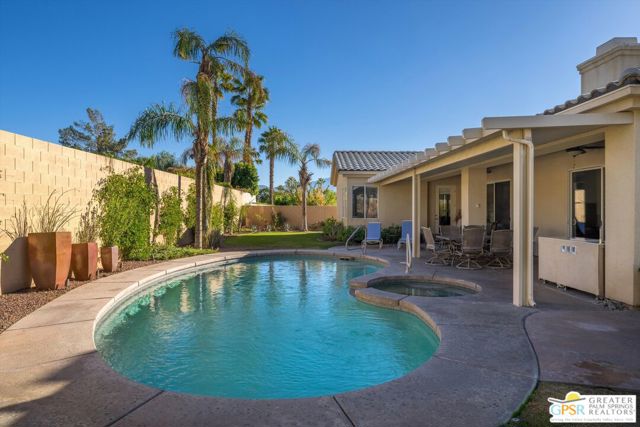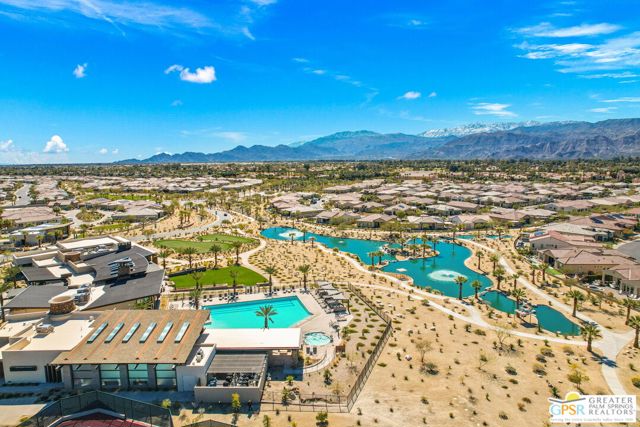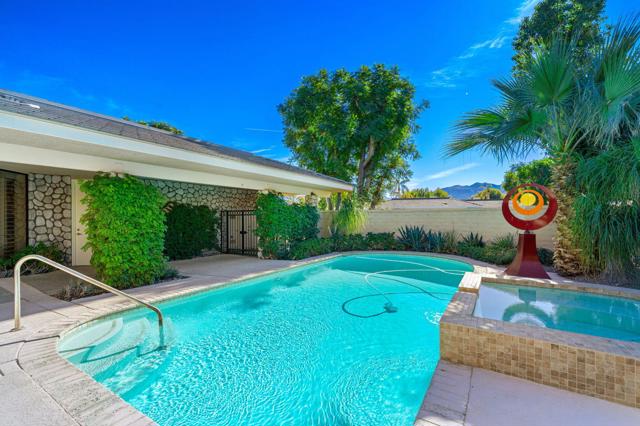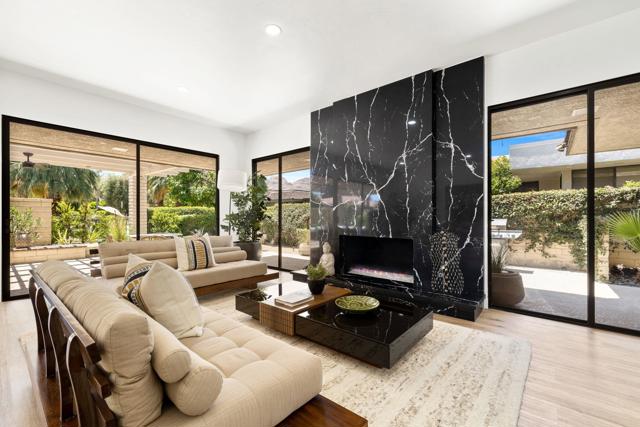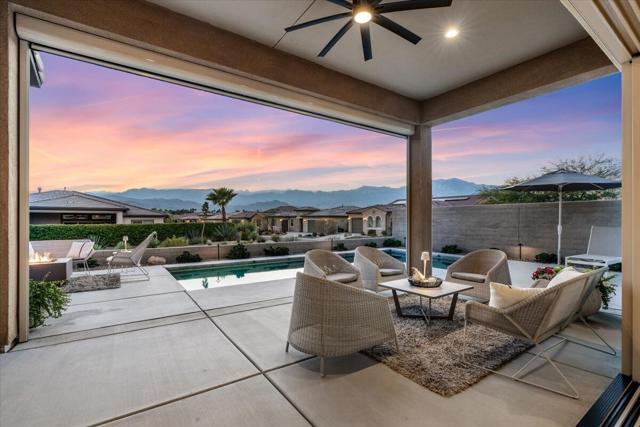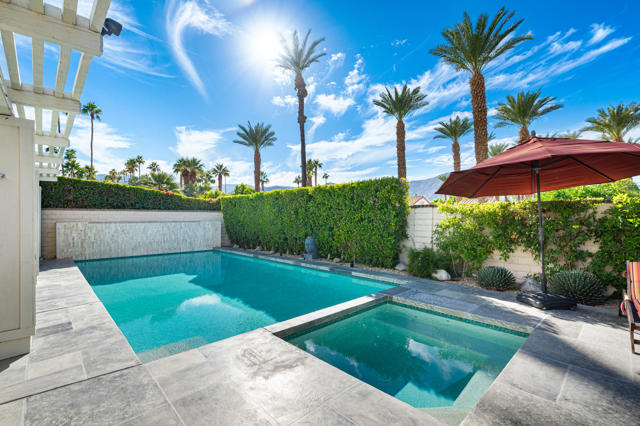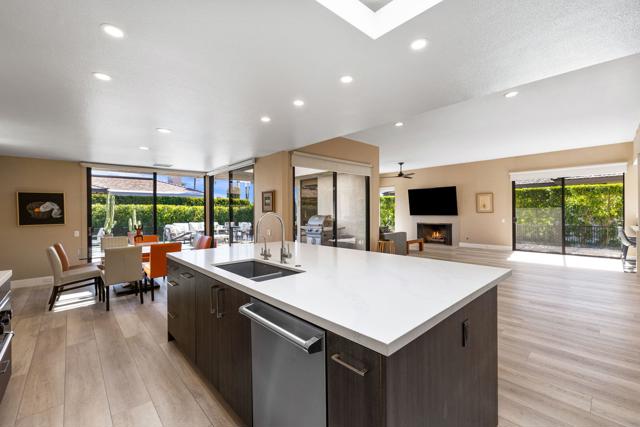4 Elizabeth Court
Rancho Mirage, CA 92270
Experience the Epitome of Luxury Living in Victoria Falls, Presenting a stunning 4 bedroom ( the 4th bedroom is an attached casita with a bathroom and entry access of the front courtyard) boasting 3,332 sq ft of elegantly appointed living space, this home has been meticulously updated to cater to the most discerning homeowner. Chefs delight, discover culinary perfection in the spacious, updated kitchen featuring a top-of-the-line Wolf range, pristine quartz slab countertops, double convection ovens, and a generous walk-in pantry. Host memorable gatherings in the family room, with breakfast dinning area warmed by one of the two fireplaces, adorned with all new plank tile flooring the extends invitingly throughout the home. Enjoy a separate living room, dining room that also features a fire place and out door seating area . Step outside to the sunny backyard, complete with a new Pebble-tec pool and spa, and a warm inviting fire pit area for evening relaxation. Impeccable Lighting with LED lights through out the home. Solar power. Easy access to community tennis and sport courts, the home's location is just moments away from premier golf courses and country clubs, delivering abundant recreational options. There is leased solar that is $254.64 a month. Sellers have recently finished cosmetic upgrades by painting a large portion of the interior spaces and upgrading the bathroom and laundry room fixtures giving a contemporary finish.
PROPERTY INFORMATION
| MLS # | 219112631DA | Lot Size | 12,632 Sq. Ft. |
| HOA Fees | $380/Monthly | Property Type | Single Family Residence |
| Price | $ 1,185,000
Price Per SqFt: $ 356 |
DOM | 401 Days |
| Address | 4 Elizabeth Court | Type | Residential |
| City | Rancho Mirage | Sq.Ft. | 3,332 Sq. Ft. |
| Postal Code | 92270 | Garage | 2 |
| County | Riverside | Year Built | 2001 |
| Bed / Bath | 4 / 3.5 | Parking | 2 |
| Built In | 2001 | Status | Active |
INTERIOR FEATURES
| Has Laundry | Yes |
| Laundry Information | Individual Room |
| Has Fireplace | Yes |
| Fireplace Information | Gas, Family Room, Living Room, Guest House |
| Has Appliances | Yes |
| Kitchen Appliances | Dishwasher, Gas Range, Convection Oven, Electric Oven, Refrigerator, Disposal, Gas Water Heater, Range Hood |
| Kitchen Information | Quartz Counters |
| Kitchen Area | Breakfast Nook, In Living Room |
| Has Heating | Yes |
| Heating Information | Central, Fireplace(s), Electric, Solar |
| Room Information | Art Studio, Formal Entry, Family Room, Walk-In Closet |
| Has Cooling | Yes |
| Cooling Information | Central Air |
| Flooring Information | Carpet, Tile |
| InteriorFeatures Information | High Ceilings, Recessed Lighting |
| Has Spa | No |
| SpaDescription | Heated, Private, In Ground |
| SecuritySafety | Gated Community |
| Bathroom Information | Separate tub and shower, Tile Counters |
EXTERIOR FEATURES
| FoundationDetails | Slab |
| Roof | Tile |
| Has Pool | Yes |
| Pool | Gunite, Pebble, In Ground, Electric Heat, Private |
| Has Patio | Yes |
| Patio | Covered, Concrete |
| Has Fence | Yes |
| Fencing | Block |
| Has Sprinklers | Yes |
WALKSCORE
MAP
MORTGAGE CALCULATOR
- Principal & Interest:
- Property Tax: $1,264
- Home Insurance:$119
- HOA Fees:$380
- Mortgage Insurance:
PRICE HISTORY
| Date | Event | Price |
| 06/06/2024 | Listed | $1,229,000 |

Topfind Realty
REALTOR®
(844)-333-8033
Questions? Contact today.
Use a Topfind agent and receive a cash rebate of up to $11,850
Rancho Mirage Similar Properties
Listing provided courtesy of Campbell Crane Team, Equity Union. Based on information from California Regional Multiple Listing Service, Inc. as of #Date#. This information is for your personal, non-commercial use and may not be used for any purpose other than to identify prospective properties you may be interested in purchasing. Display of MLS data is usually deemed reliable but is NOT guaranteed accurate by the MLS. Buyers are responsible for verifying the accuracy of all information and should investigate the data themselves or retain appropriate professionals. Information from sources other than the Listing Agent may have been included in the MLS data. Unless otherwise specified in writing, Broker/Agent has not and will not verify any information obtained from other sources. The Broker/Agent providing the information contained herein may or may not have been the Listing and/or Selling Agent.
































































