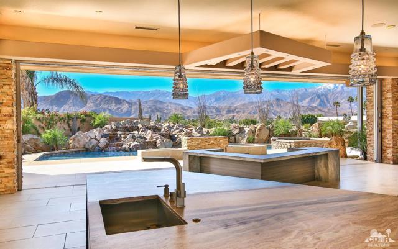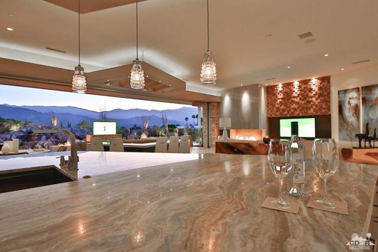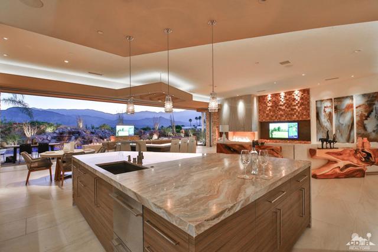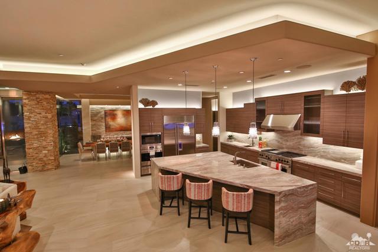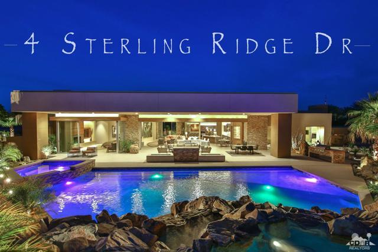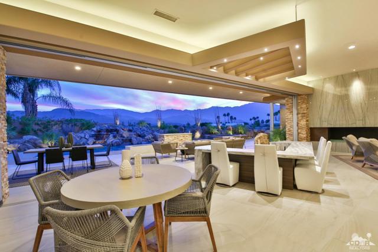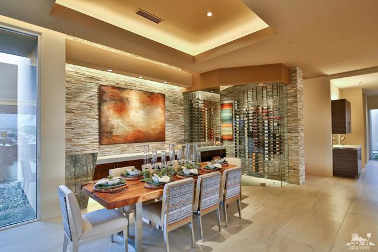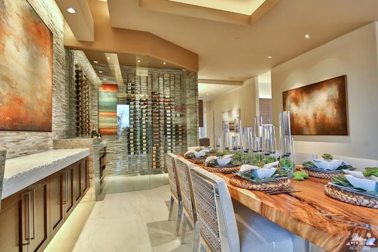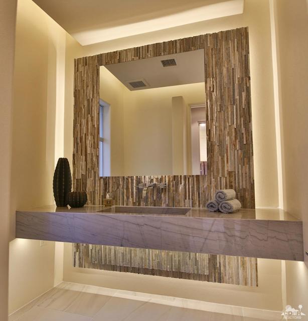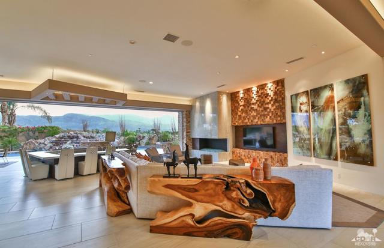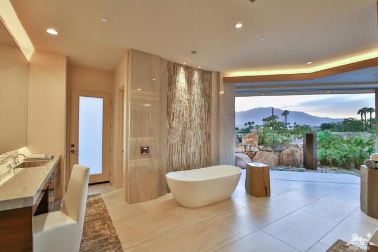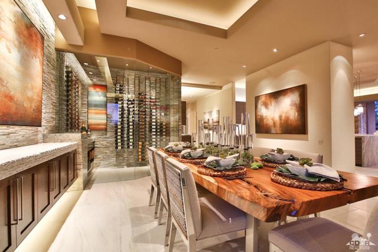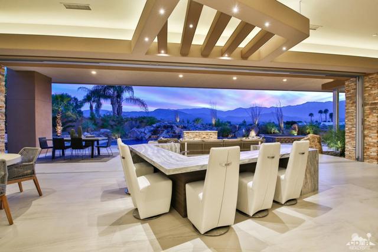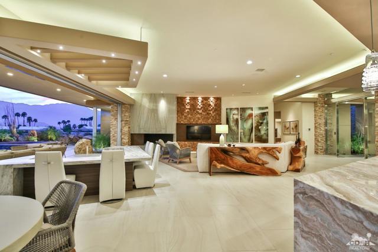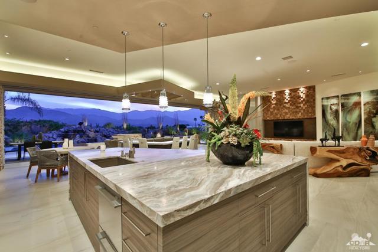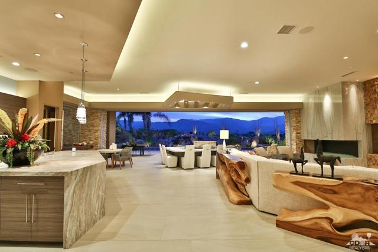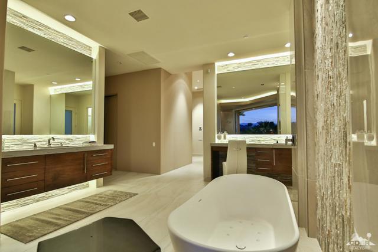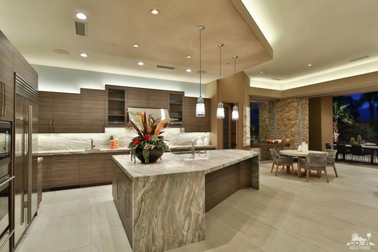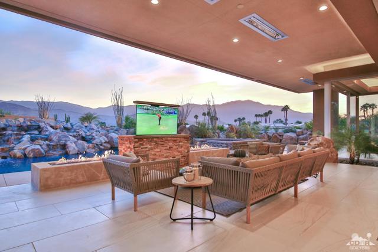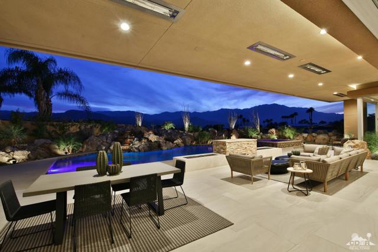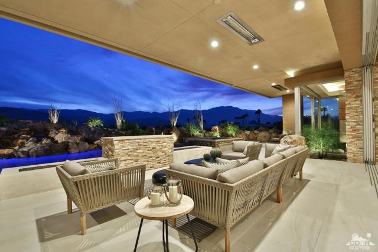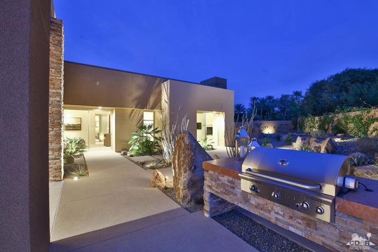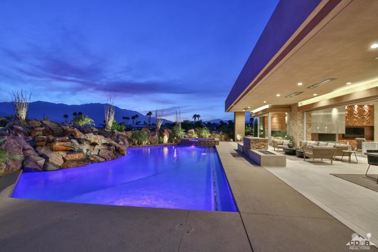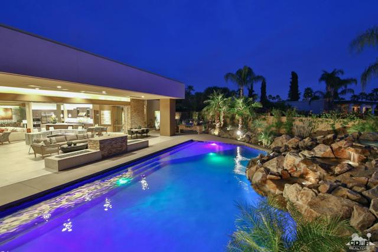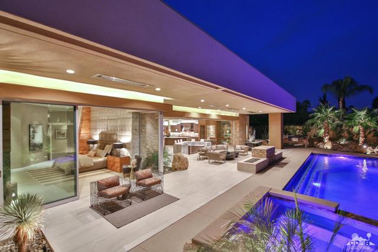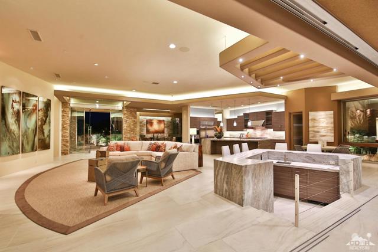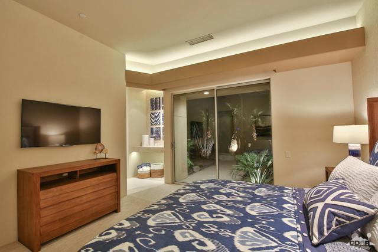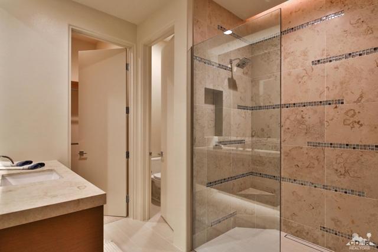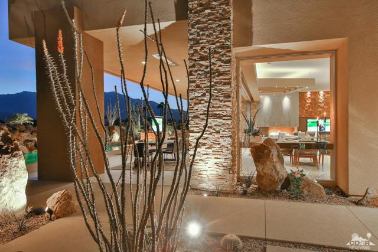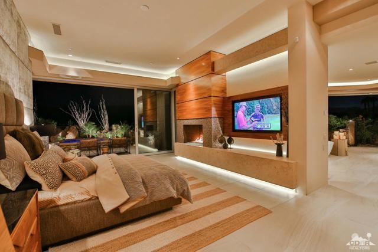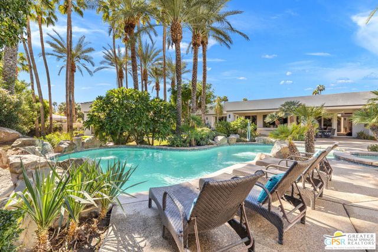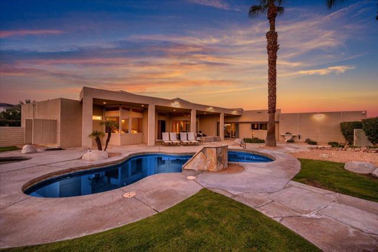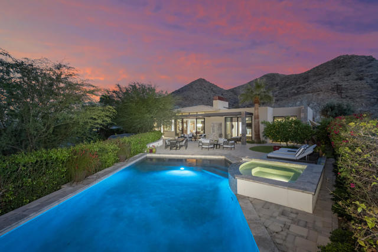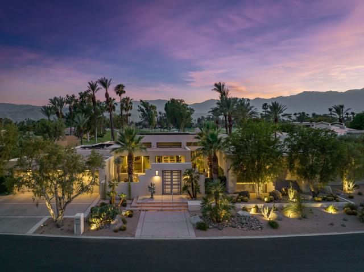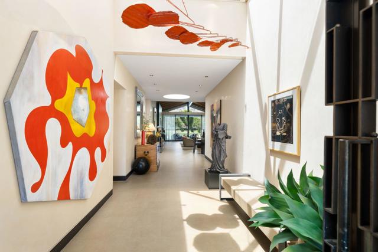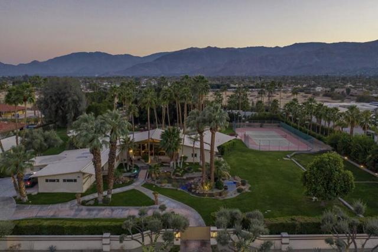4 Sterling Ridge Drive Drive
Rancho Mirage, CA 92270
Sold
4 Sterling Ridge Drive Drive
Rancho Mirage, CA 92270
Sold
Sterling Ridge, the latest in the Foxx Homes portfolio of custom homes. LEED certified and Solar plumbed. Magnificent, panoramic mountain range view is your impact upon arrival! Sensuous, cutting edge design from the boulder canyon walk way to the multi-boulder waterfall pool & spa. FOUR bedrooms PLUS office PLUS fitness. Attached casita is accessible by walk way to main home. 5,412sf at interior..1,081 contiguous covered outdoor living sq. ft, total combined 6,493 uninterrupted living space. Only the finest in materials from the Fleetwood disappearing sliders, pop-up 65in TV at exterior flanked by fire ledges. Many architecturally impressive built in's and accents. Walk in glass encl. wine room is a WOW factor off of the dining area with exterior visibility. 24x48 flooring in main house and AC over-sized triple car garage. This is a cutting edge Foxx Co Home, Prest~Vuksic architect, Angela Wells Interior Design. OPEN FOR VIEWING FRI, SAT, SUN 10-4pm. See Video.
PROPERTY INFORMATION
| MLS # | 216000545DA | Lot Size | 21,928 Sq. Ft. |
| HOA Fees | $188/Monthly | Property Type | Single Family Residence |
| Price | $ 3,278,000
Price Per SqFt: $ 606 |
DOM | 3479 Days |
| Address | 4 Sterling Ridge Drive Drive | Type | Residential |
| City | Rancho Mirage | Sq.Ft. | 5,412 Sq. Ft. |
| Postal Code | 92270 | Garage | 3 |
| County | Riverside | Year Built | 2016 |
| Bed / Bath | 4 / 4.5 | Parking | 6 |
| Built In | 2016 | Status | Closed |
| Sold Date | 2016-06-03 |
INTERIOR FEATURES
| Has Laundry | Yes |
| Laundry Information | Individual Room |
| Has Fireplace | Yes |
| Fireplace Information | Gas, Outside, See Remarks, Primary Bedroom, Great Room, Guest House |
| Has Appliances | Yes |
| Kitchen Appliances | Dishwasher, Gas Cooktop, Microwave, Electric Oven, Refrigerator, Disposal, Range Hood |
| Kitchen Information | Kitchen Island, Granite Counters |
| Kitchen Area | Breakfast Nook, Breakfast Counter / Bar, Dining Room |
| Has Heating | Yes |
| Heating Information | Forced Air, Natural Gas |
| Room Information | Walk-In Pantry, Wine Cellar, Great Room, Exercise Room, Formal Entry, Retreat, Walk-In Closet, Primary Suite |
| Has Cooling | Yes |
| Cooling Information | Central Air |
| InteriorFeatures Information | Built-in Features, Wired for Sound, Recessed Lighting, Open Floorplan, High Ceilings, Bar |
| DoorFeatures | Double Door Entry |
| Has Spa | No |
| SpaDescription | Private, In Ground |
| SecuritySafety | Gated Community |
| Bathroom Information | Vanity area |
EXTERIOR FEATURES
| FoundationDetails | Slab |
| Roof | Rolled/Hot Mop |
| Has Pool | Yes |
| Pool | Waterfall, In Ground, Electric Heat, Salt Water |
| Has Patio | Yes |
| Patio | Covered |
| Has Fence | Yes |
| Fencing | Block, See Remarks |
WALKSCORE
MAP
MORTGAGE CALCULATOR
- Principal & Interest:
- Property Tax: $3,497
- Home Insurance:$119
- HOA Fees:$188
- Mortgage Insurance:
PRICE HISTORY
| Date | Event | Price |
| 06/03/2016 | Listed | $2,800,000 |
| 01/04/2016 | Listed | $3,278,000 |

Topfind Realty
REALTOR®
(844)-333-8033
Questions? Contact today.
Interested in buying or selling a home similar to 4 Sterling Ridge Drive Drive?
Rancho Mirage Similar Properties
Listing provided courtesy of RoseAnne Foxx, Bennion Deville Homes. Based on information from California Regional Multiple Listing Service, Inc. as of #Date#. This information is for your personal, non-commercial use and may not be used for any purpose other than to identify prospective properties you may be interested in purchasing. Display of MLS data is usually deemed reliable but is NOT guaranteed accurate by the MLS. Buyers are responsible for verifying the accuracy of all information and should investigate the data themselves or retain appropriate professionals. Information from sources other than the Listing Agent may have been included in the MLS data. Unless otherwise specified in writing, Broker/Agent has not and will not verify any information obtained from other sources. The Broker/Agent providing the information contained herein may or may not have been the Listing and/or Selling Agent.
