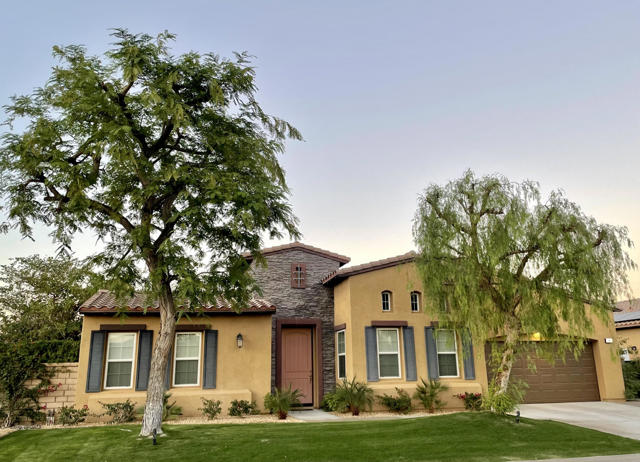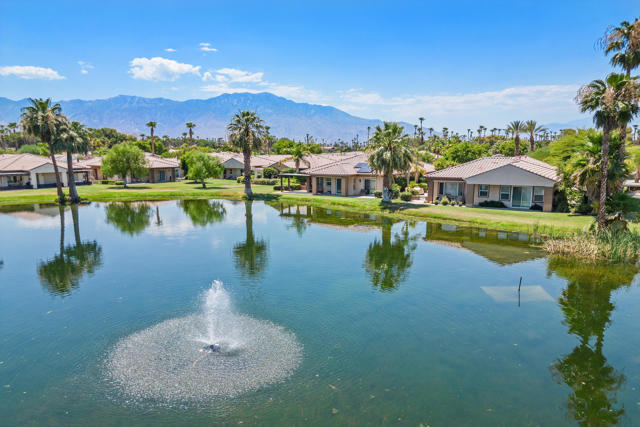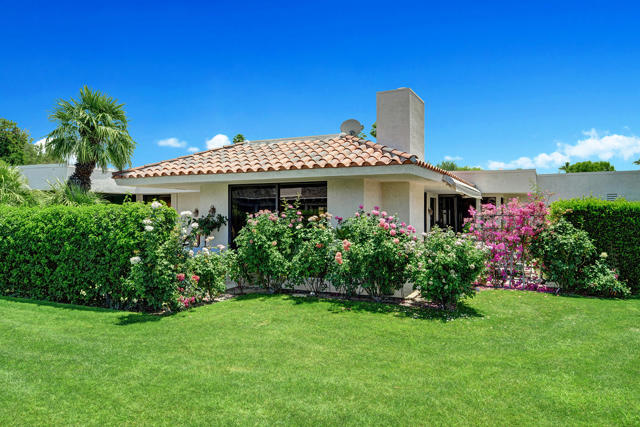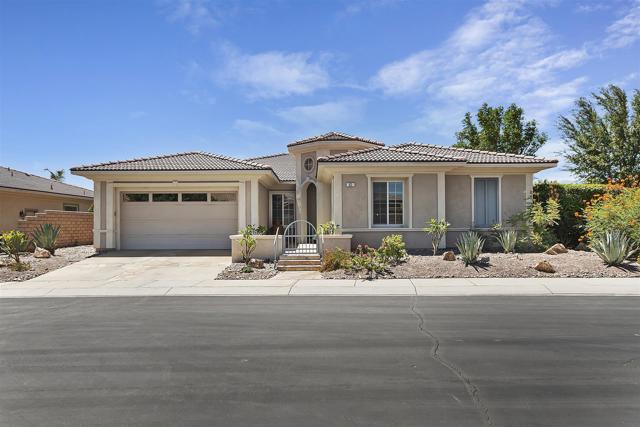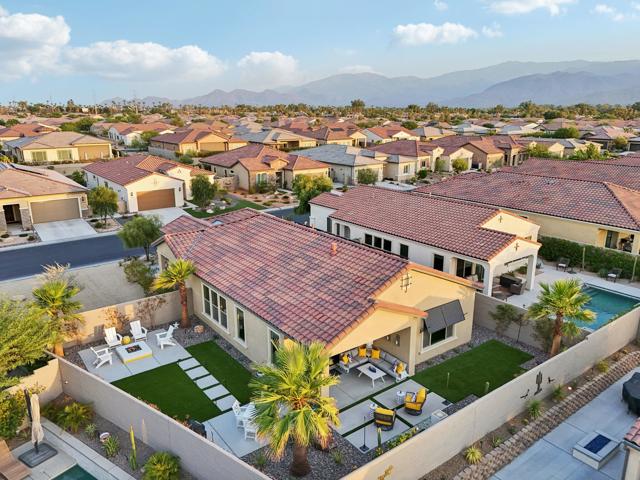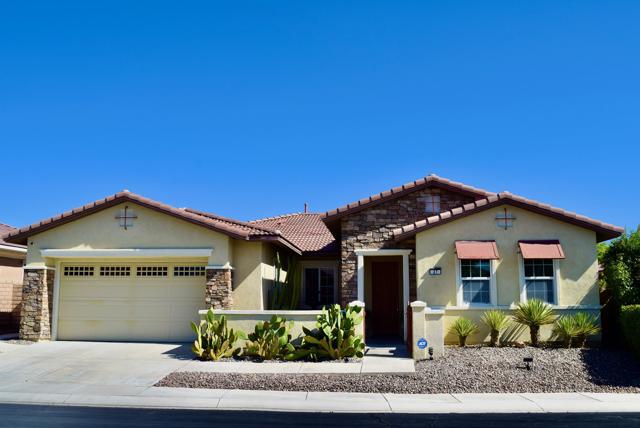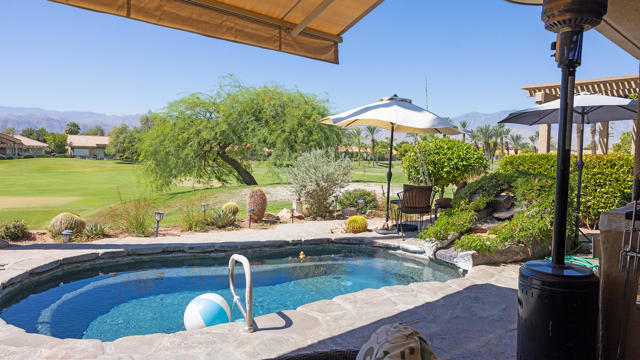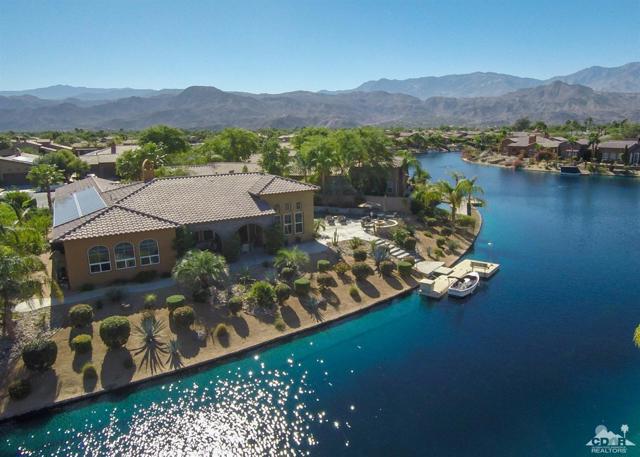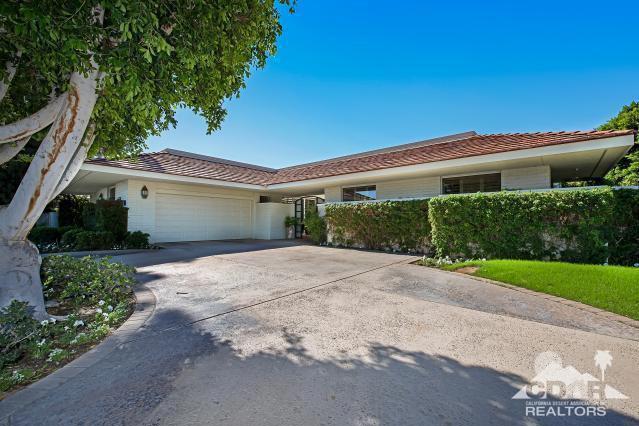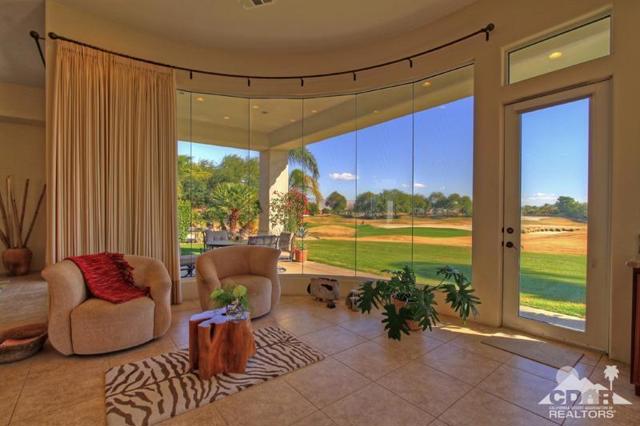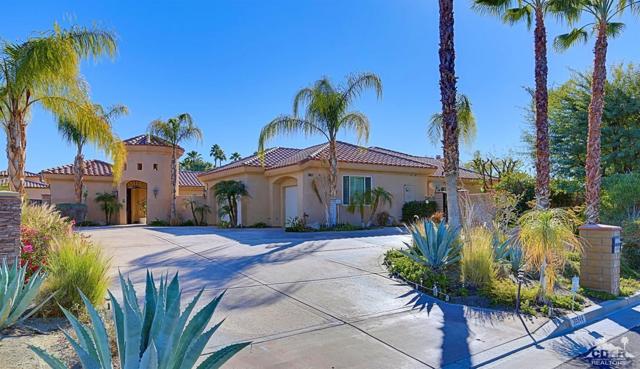4 Via Santa Ramona
Rancho Mirage, CA 92270
Sold
4 Via Santa Ramona
Rancho Mirage, CA 92270
Sold
Obvious Pride of Ownership is presented in this lovely Tuscan style home in the highly desirable gated, lake community of Santo Tomas. Situated in a quiet interior cul-de-sac with northwesterly views, this 2307 sf home offers vaulted ceilings, and tile floors throughout. Three en-suite bedrooms with a large Master Suite, and 2 guest bedrooms, one with it's own private courtyard entry. A gourmet kitchen with island, and stainless steel appliances installed last year, opens to the great room with fireplace and backyard views. Rear and side patios re-envisioned with elegant pavers that border the oversized 40 foot swimming pool! Add a raised spa with waterfall, fire pit and cool, covered patio spaces, one has a perfectly designed backyard for all to gather or for one to simply swim laps and relax. Centrally located in the Valley, Santo Tomas offers a small community of 152 homes, a 9 acre recreational lake, 5 parks and waterfalls. Low HOA's which INCLUDE membership to the fitness and social amenities of Mission Hills Country Club (just across the street). This is an added bonus to a truly special home! Furnishings and artwork available under a separate contract. See 'Documents' for Seller Disclosures.
PROPERTY INFORMATION
| MLS # | 219069097PS | Lot Size | 10,019 Sq. Ft. |
| HOA Fees | $335/Monthly | Property Type | Single Family Residence |
| Price | $ 895,000
Price Per SqFt: $ 388 |
DOM | 1366 Days |
| Address | 4 Via Santa Ramona | Type | Residential |
| City | Rancho Mirage | Sq.Ft. | 2,307 Sq. Ft. |
| Postal Code | 92270 | Garage | 2 |
| County | Riverside | Year Built | 2004 |
| Bed / Bath | 3 / 2 | Parking | 4 |
| Built In | 2004 | Status | Closed |
| Sold Date | 2021-11-19 |
INTERIOR FEATURES
| Has Laundry | Yes |
| Laundry Information | Individual Room |
| Has Fireplace | Yes |
| Fireplace Information | Decorative, See Through, Gas, Raised Hearth, Fire Pit, Great Room |
| Has Appliances | Yes |
| Kitchen Appliances | Gas Cooktop, Microwave, Electric Oven, Vented Exhaust Fan, Water Line to Refrigerator, Refrigerator, Disposal, Dishwasher |
| Kitchen Information | Quartz Counters, Kitchen Island |
| Kitchen Area | Dining Room, In Living Room, Breakfast Counter / Bar |
| Has Heating | Yes |
| Heating Information | Central, Fireplace(s) |
| Room Information | Entry, Living Room, Great Room, Retreat, Walk-In Closet, Primary Suite |
| Has Cooling | Yes |
| Cooling Information | Central Air |
| Flooring Information | Tile |
| InteriorFeatures Information | High Ceilings, Recessed Lighting |
| DoorFeatures | Sliding Doors |
| Has Spa | No |
| SpaDescription | Heated, Private, In Ground |
| SecuritySafety | Gated Community, Wired for Alarm System |
| Bathroom Information | Vanity area, Tile Counters, Soaking Tub, Shower, Separate tub and shower |
EXTERIOR FEATURES
| FoundationDetails | Slab |
| Roof | Concrete, Tile |
| Has Pool | Yes |
| Pool | In Ground, Pebble, Electric Heat, Salt Water, Private |
| Has Patio | Yes |
| Patio | Brick, Deck, Covered |
| Has Fence | Yes |
| Fencing | Block, Privacy |
| Has Sprinklers | Yes |
WALKSCORE
MAP
MORTGAGE CALCULATOR
- Principal & Interest:
- Property Tax: $955
- Home Insurance:$119
- HOA Fees:$335
- Mortgage Insurance:
PRICE HISTORY
| Date | Event | Price |
| 11/19/2021 | Sold | $930,000 |
| 11/18/2021 | Listed | $930,000 |
| 10/29/2021 | Pending | $895,000 |
| 10/21/2021 | Active Under Contract | $895,000 |
| 10/17/2021 | Listed | $895,000 |

Topfind Realty
REALTOR®
(844)-333-8033
Questions? Contact today.
Interested in buying or selling a home similar to 4 Via Santa Ramona?
Rancho Mirage Similar Properties
Listing provided courtesy of Louise Hampton, Berkshire Hathaway HomeServices California Propert. Based on information from California Regional Multiple Listing Service, Inc. as of #Date#. This information is for your personal, non-commercial use and may not be used for any purpose other than to identify prospective properties you may be interested in purchasing. Display of MLS data is usually deemed reliable but is NOT guaranteed accurate by the MLS. Buyers are responsible for verifying the accuracy of all information and should investigate the data themselves or retain appropriate professionals. Information from sources other than the Listing Agent may have been included in the MLS data. Unless otherwise specified in writing, Broker/Agent has not and will not verify any information obtained from other sources. The Broker/Agent providing the information contained herein may or may not have been the Listing and/or Selling Agent.
